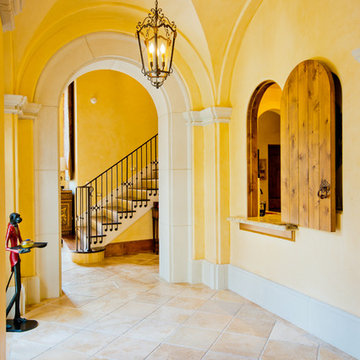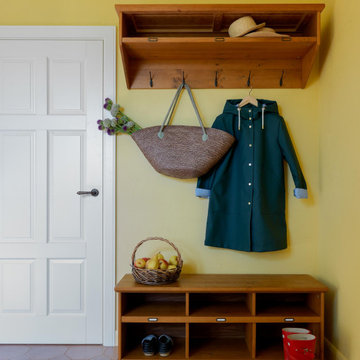Желтая прихожая с желтыми стенами – фото дизайна интерьера
Сортировать:
Бюджет
Сортировать:Популярное за сегодня
101 - 120 из 229 фото
1 из 3
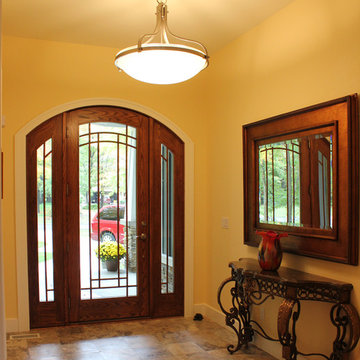
Arched doorway leading into contemporary craftsman home.
Свежая идея для дизайна: фойе в стиле кантри с желтыми стенами, полом из керамогранита, одностворчатой входной дверью и входной дверью из темного дерева - отличное фото интерьера
Свежая идея для дизайна: фойе в стиле кантри с желтыми стенами, полом из керамогранита, одностворчатой входной дверью и входной дверью из темного дерева - отличное фото интерьера
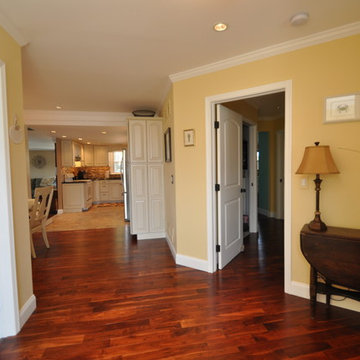
An addition was added to the front of this home to create an entryway, bedroom, full bath, dining area and a laundry room. The area features wood and tile flooring and crown moulding throughout. The small "L" shaped kitchen was remodeled to add much more storage and counter space.
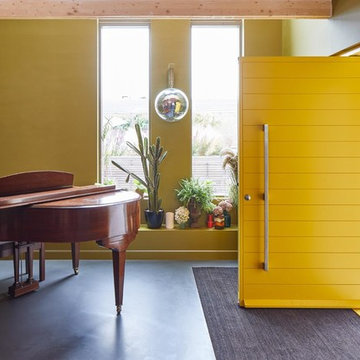
Andy Stagg
Свежая идея для дизайна: фойе среднего размера в стиле фьюжн с желтыми стенами, полом из линолеума, одностворчатой входной дверью, желтой входной дверью и черным полом - отличное фото интерьера
Свежая идея для дизайна: фойе среднего размера в стиле фьюжн с желтыми стенами, полом из линолеума, одностворчатой входной дверью, желтой входной дверью и черным полом - отличное фото интерьера
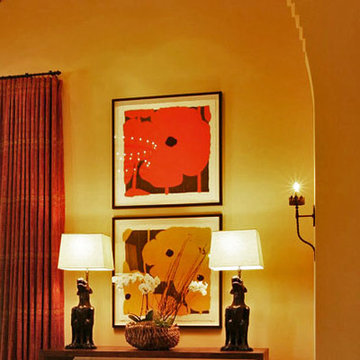
Contemporary lithographs by Donald Sultan offer a bold contrast to the traditional environment evoked the delightful mix of the old and the new that is yet to come in this family home. The bronze lamps are gargoyle forms that are each 60" high, the perfect scale for such a grand space.
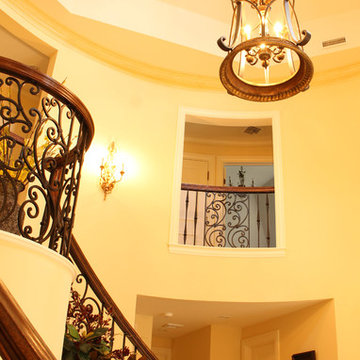
Пример оригинального дизайна: большая узкая прихожая в средиземноморском стиле с желтыми стенами, мраморным полом, двустворчатой входной дверью и входной дверью из темного дерева
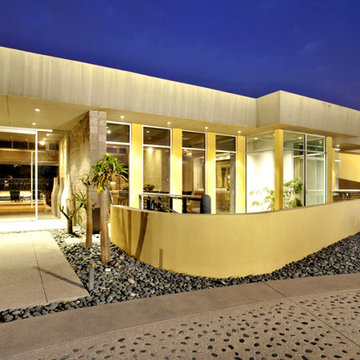
A simple desert plant palette complements the clean Modernist lines of this Arcadia-area home. Architect C.P. Drewett says the exterior color palette lightens the residence’s sculptural forms. “We also painted it in the springtime,” Drewett adds. “It’s a time of such rejuvenation, and every time I’m involved in a color palette during spring, it reflects that spirit.”
Featured in the November 2008 issue of Phoenix Home & Garden, this "magnificently modern" home is actually a suburban loft located in Arcadia, a neighborhood formerly occupied by groves of orange and grapefruit trees in Phoenix, Arizona. The home, designed by architect C.P. Drewett, offers breathtaking views of Camelback Mountain from the entire main floor, guest house, and pool area. These main areas "loft" over a basement level featuring 4 bedrooms, a guest room, and a kids' den. Features of the house include white-oak ceilings, exposed steel trusses, Eucalyptus-veneer cabinetry, honed Pompignon limestone, concrete, granite, and stainless steel countertops. The owners also enlisted the help of Interior Designer Sharon Fannin. The project was built by Sonora West Development of Scottsdale, AZ.
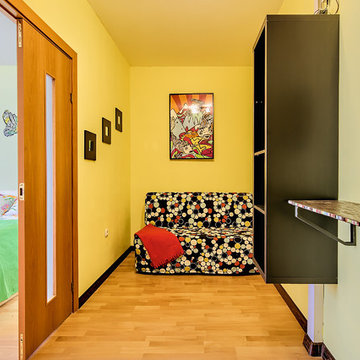
Яркая прихожая tikkurila J360
На фото: маленькая узкая прихожая в современном стиле с желтыми стенами и полом из ламината для на участке и в саду
На фото: маленькая узкая прихожая в современном стиле с желтыми стенами и полом из ламината для на участке и в саду
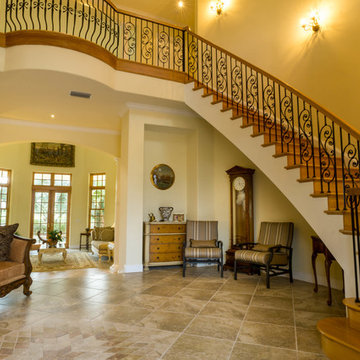
Entry way of this two story home is stunning! Walk up the wood floor stairs accented by the iron railing or come straight into the house to the living room. Two story ceiling is accented by chandelier and iron railed balcony and white columns. Come for a morning cup of coffee or enjoy the sunset with a glass of wine.
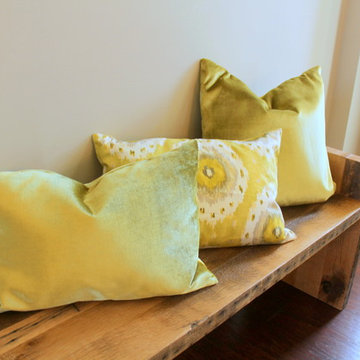
На фото: узкая прихожая в стиле кантри с желтыми стенами, темным паркетным полом и коричневой входной дверью с
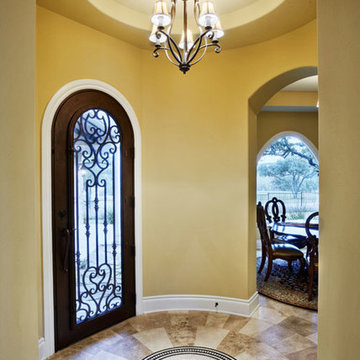
G. Russ Photography
На фото: большая входная дверь в средиземноморском стиле с желтыми стенами, полом из травертина, одностворчатой входной дверью, коричневой входной дверью и бежевым полом с
На фото: большая входная дверь в средиземноморском стиле с желтыми стенами, полом из травертина, одностворчатой входной дверью, коричневой входной дверью и бежевым полом с
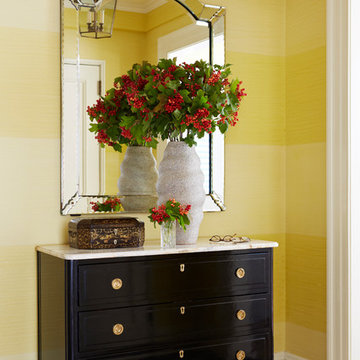
We chose two different shades of it for those wide, horizontal stripes railroading the length of the space. They really pull you into the apartment. We used a Venetian plaster technique to give the walls texture and substance. They help make the foyer feel like a space you want to be in, not just pass through. If the couple is having a dinner party with an overflow crowd, they could rent two round tables, cover them with pretty tablecloths, and line them up here.
Photographer: Lucas Allen
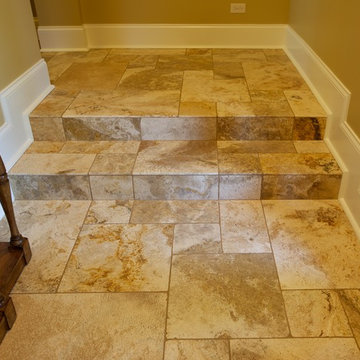
The clients came to LaMantia requesting a more grand arrival to their home. They yearned for a large Foyer and LaMantia architect, Gail Lowry, designed a jewel. This lovely home, on the north side of Chicago, had an existing off-center and set-back entry. Lowry viewed this set-back area as an excellent opportunity to enclose and add to the interior of the home in the form of a Foyer.
Before
Before
Before
Before
With the front entrance now stepped forward and centered, the addition of an Arched Portico dressed with stone pavers and tapered columns gave new life to this home.
The final design incorporated and re-purposed many existing elements. The original home entry and two steps remain in the same location, but now they are interior elements. The original steps leading to the front door are now located within the Foyer and finished with multi-sized travertine tiles that lead the visitor from the Foyer to the main level of the home.
After
After
After
After
After
After
The details for the exterior were also meticulously thought through. The arch of the existing center dormer was the key to the portico design. Lowry, distressed with the existing combination of “busy” brick and stone on the façade of the home, designed a quieter, more reserved facade when the dark stained, smooth cedar siding of the second story dormers was repeated at the new entry.
Visitors to this home are now first welcomed under the sheltering Portico and then, once again, when they enter the sunny warmth of the Foyer.
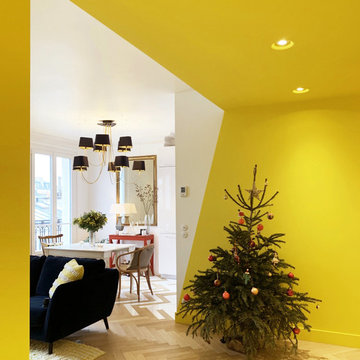
Идея дизайна: прихожая с желтыми стенами и паркетным полом среднего тона
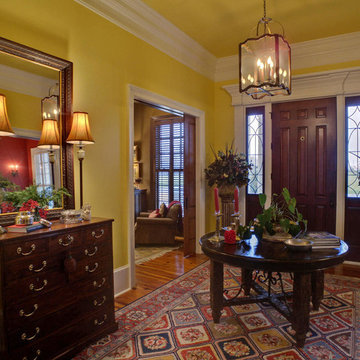
На фото: фойе среднего размера в классическом стиле с желтыми стенами, паркетным полом среднего тона, одностворчатой входной дверью и входной дверью из темного дерева
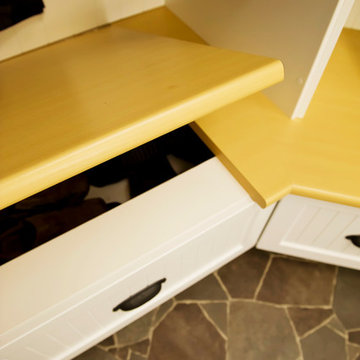
Photography done by Kristy Klaassen
На фото: маленький тамбур в стиле фьюжн с желтыми стенами и полом из винила для на участке и в саду с
На фото: маленький тамбур в стиле фьюжн с желтыми стенами и полом из винила для на участке и в саду с
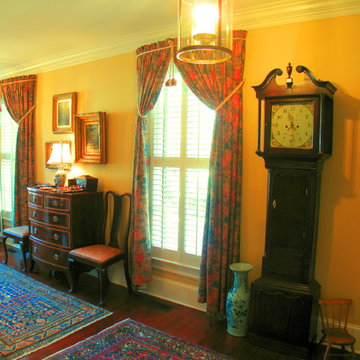
Sweet Bottom Plantation No. The Battery
Greg Mix - Architect
Идея дизайна: большое фойе в классическом стиле с желтыми стенами, темным паркетным полом, двустворчатой входной дверью и черной входной дверью
Идея дизайна: большое фойе в классическом стиле с желтыми стенами, темным паркетным полом, двустворчатой входной дверью и черной входной дверью
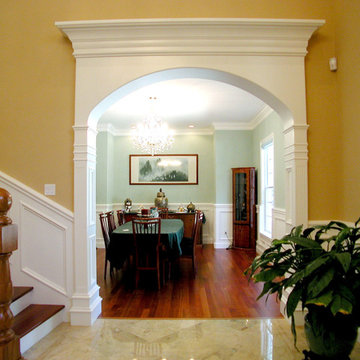
Michael K~
На фото: узкая прихожая в классическом стиле с желтыми стенами и паркетным полом среднего тона
На фото: узкая прихожая в классическом стиле с желтыми стенами и паркетным полом среднего тона
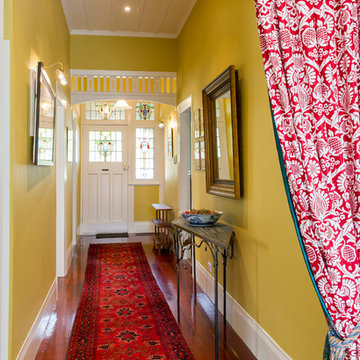
Painted in Resene Tacha. Photo by Mark Heaslip
Источник вдохновения для домашнего уюта: прихожая в классическом стиле с желтыми стенами
Источник вдохновения для домашнего уюта: прихожая в классическом стиле с желтыми стенами
Желтая прихожая с желтыми стенами – фото дизайна интерьера
6
