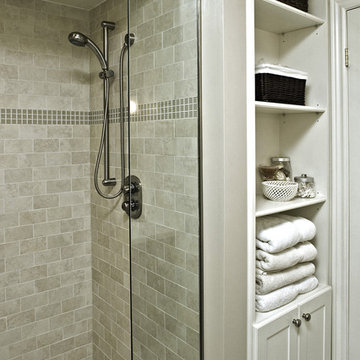Зеленый санузел с любой отделкой стен – фото дизайна интерьера
Сортировать:
Бюджет
Сортировать:Популярное за сегодня
101 - 120 из 517 фото
1 из 3
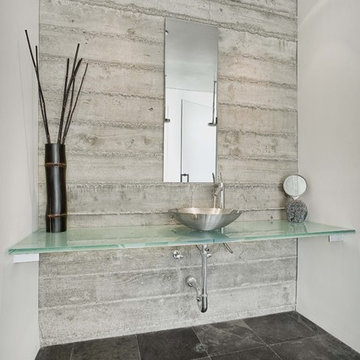
Источник вдохновения для домашнего уюта: ванная комната в современном стиле с настольной раковиной, черным полом и бирюзовой столешницей

Источник вдохновения для домашнего уюта: ванная комната в стиле кантри с белыми фасадами, ванной на ножках, открытым душем, бежевыми стенами, бежевым полом, тумбой под одну раковину, подвесной тумбой, балками на потолке и плоскими фасадами

Ensuite in main house also refurbished
Идея дизайна: ванная комната в стиле кантри с фасадами с декоративным кантом, серыми фасадами, отдельно стоящей ванной, серыми стенами, настольной раковиной, серым полом, белой столешницей, тумбой под одну раковину, напольной тумбой и панелями на стенах
Идея дизайна: ванная комната в стиле кантри с фасадами с декоративным кантом, серыми фасадами, отдельно стоящей ванной, серыми стенами, настольной раковиной, серым полом, белой столешницей, тумбой под одну раковину, напольной тумбой и панелями на стенах

2019 Addition/Remodel by Steven Allen Designs, LLC - Featuring Clean Subtle lines + 42" Front Door + 48" Italian Tiles + Quartz Countertops + Custom Shaker Cabinets + Oak Slat Wall and Trim Accents + Design Fixtures + Artistic Tiles + Wild Wallpaper + Top of Line Appliances
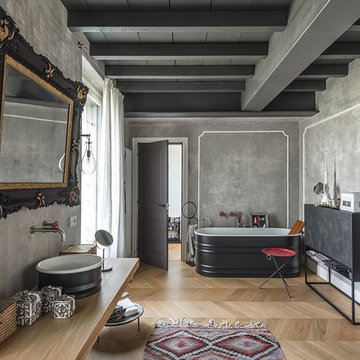
Стильный дизайн: ванная комната в стиле лофт с отдельно стоящей ванной, серой плиткой, серыми стенами, паркетным полом среднего тона, настольной раковиной, столешницей из дерева, бежевым полом, бежевой столешницей и зеркалом с подсветкой - последний тренд
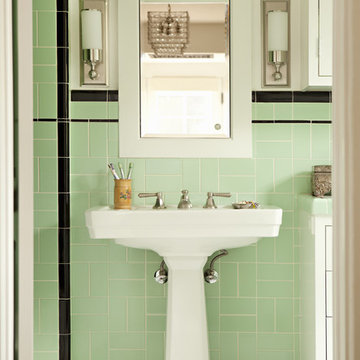
Karyn Millet Photography
На фото: ванная комната в викторианском стиле с раковиной с пьедесталом и зеленой плиткой с
На фото: ванная комната в викторианском стиле с раковиной с пьедесталом и зеленой плиткой с

This condo was designed from a raw shell to the finished space you see in the photos - all elements were custom designed and made for this specific space. The interior architecture and furnishings were designed by our firm. If you have a condo space that requires a renovation please call us to discuss your needs. Please note that due to that volume of interest and client privacy we do not answer basic questions about materials, specifications, construction methods, or paint colors thank you for taking the time to review our projects.
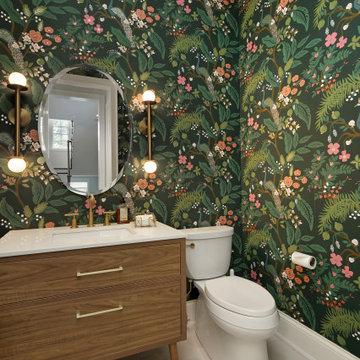
Fun powder room with hexagon tile, mid century vanity, and exciting wallpaper.
Пример оригинального дизайна: туалет в классическом стиле с фасадами цвета дерева среднего тона, унитазом-моноблоком и обоями на стенах
Пример оригинального дизайна: туалет в классическом стиле с фасадами цвета дерева среднего тона, унитазом-моноблоком и обоями на стенах
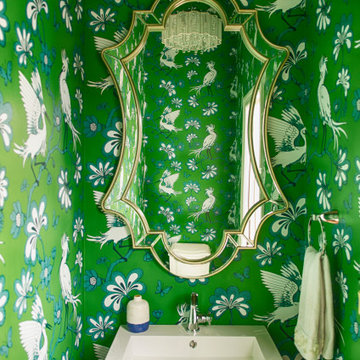
Whimsical wallpaper from York Wallcoverings adds pizazz to this powder room remodel which included new vanity and contemporary light fixture. How fun!

Condo Bath Remodel
На фото: маленькая главная ванная комната в современном стиле с серыми фасадами, душем без бортиков, биде, белой плиткой, стеклянной плиткой, белыми стенами, полом из керамогранита, настольной раковиной, столешницей из искусственного кварца, серым полом, душем с распашными дверями, белой столешницей, нишей, тумбой под одну раковину, подвесной тумбой, обоями на стенах и плоскими фасадами для на участке и в саду
На фото: маленькая главная ванная комната в современном стиле с серыми фасадами, душем без бортиков, биде, белой плиткой, стеклянной плиткой, белыми стенами, полом из керамогранита, настольной раковиной, столешницей из искусственного кварца, серым полом, душем с распашными дверями, белой столешницей, нишей, тумбой под одну раковину, подвесной тумбой, обоями на стенах и плоскими фасадами для на участке и в саду
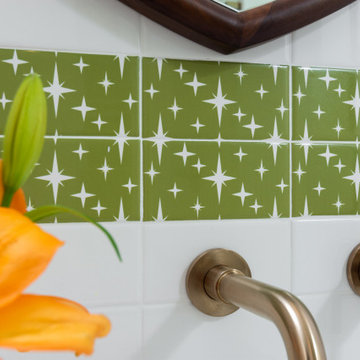
Midcentury Modern inspired new build home. Color, texture, pattern, interesting roof lines, wood, light!
Свежая идея для дизайна: детская ванная комната среднего размера в стиле ретро с плоскими фасадами, темными деревянными фасадами, душем в нише, унитазом-моноблоком, белой плиткой, керамической плиткой, белыми стенами, полом из керамической плитки, врезной раковиной, столешницей из кварцита, белым полом, душем с распашными дверями, белой столешницей, нишей, тумбой под две раковины, встроенной тумбой и обоями на стенах - отличное фото интерьера
Свежая идея для дизайна: детская ванная комната среднего размера в стиле ретро с плоскими фасадами, темными деревянными фасадами, душем в нише, унитазом-моноблоком, белой плиткой, керамической плиткой, белыми стенами, полом из керамической плитки, врезной раковиной, столешницей из кварцита, белым полом, душем с распашными дверями, белой столешницей, нишей, тумбой под две раковины, встроенной тумбой и обоями на стенах - отличное фото интерьера

We removed the long wall of mirrors and moved the tub into the empty space at the left end of the vanity. We replaced the carpet with a beautiful and durable Luxury Vinyl Plank. We simply refaced the double vanity with a shaker style.

Christine Hill Photography
Clever custom storage and vanity means everything is close at hand in this modern bathroom.
Пример оригинального дизайна: ванная комната среднего размера в современном стиле с черной плиткой, настольной раковиной, черным полом, бежевой столешницей, плоскими фасадами, открытым душем, унитазом-моноблоком, керамической плиткой, черными стенами, полом из керамической плитки, столешницей из ламината, открытым душем, тумбой под одну раковину и панелями на стенах
Пример оригинального дизайна: ванная комната среднего размера в современном стиле с черной плиткой, настольной раковиной, черным полом, бежевой столешницей, плоскими фасадами, открытым душем, унитазом-моноблоком, керамической плиткой, черными стенами, полом из керамической плитки, столешницей из ламината, открытым душем, тумбой под одну раковину и панелями на стенах
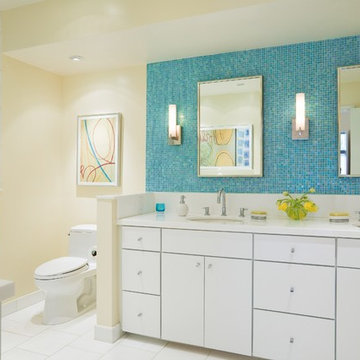
Jay Graham
Свежая идея для дизайна: ванная комната в современном стиле с плоскими фасадами, белыми фасадами, унитазом-моноблоком, синей плиткой и плиткой мозаикой - отличное фото интерьера
Свежая идея для дизайна: ванная комната в современном стиле с плоскими фасадами, белыми фасадами, унитазом-моноблоком, синей плиткой и плиткой мозаикой - отличное фото интерьера

Bold wallpaper taken from a 1918 watercolour adds colour & charm. Panelling brings depth & warmth. Vintage and contemporary are brought together in a beautifully effortless way

Victorian Style Bathroom in Horsham, West Sussex
In the peaceful village of Warnham, West Sussex, bathroom designer George Harvey has created a fantastic Victorian style bathroom space, playing homage to this characterful house.
Making the most of present-day, Victorian Style bathroom furnishings was the brief for this project, with this client opting to maintain the theme of the house throughout this bathroom space. The design of this project is minimal with white and black used throughout to build on this theme, with present day technologies and innovation used to give the client a well-functioning bathroom space.
To create this space designer George has used bathroom suppliers Burlington and Crosswater, with traditional options from each utilised to bring the classic black and white contrast desired by the client. In an additional modern twist, a HiB illuminating mirror has been included – incorporating a present-day innovation into this timeless bathroom space.
Bathroom Accessories
One of the key design elements of this project is the contrast between black and white and balancing this delicately throughout the bathroom space. With the client not opting for any bathroom furniture space, George has done well to incorporate traditional Victorian accessories across the room. Repositioned and refitted by our installation team, this client has re-used their own bath for this space as it not only suits this space to a tee but fits perfectly as a focal centrepiece to this bathroom.
A generously sized Crosswater Clear6 shower enclosure has been fitted in the corner of this bathroom, with a sliding door mechanism used for access and Crosswater’s Matt Black frame option utilised in a contemporary Victorian twist. Distinctive Burlington ceramics have been used in the form of pedestal sink and close coupled W/C, bringing a traditional element to these essential bathroom pieces.
Bathroom Features
Traditional Burlington Brassware features everywhere in this bathroom, either in the form of the Walnut finished Kensington range or Chrome and Black Trent brassware. Walnut pillar taps, bath filler and handset bring warmth to the space with Chrome and Black shower valve and handset contributing to the Victorian feel of this space. Above the basin area sits a modern HiB Solstice mirror with integrated demisting technology, ambient lighting and customisable illumination. This HiB mirror also nicely balances a modern inclusion with the traditional space through the selection of a Matt Black finish.
Along with the bathroom fitting, plumbing and electrics, our installation team also undertook a full tiling of this bathroom space. Gloss White wall tiles have been used as a base for Victorian features while the floor makes decorative use of Black and White Petal patterned tiling with an in keeping black border tile. As part of the installation our team have also concealed all pipework for a minimal feel.
Our Bathroom Design & Installation Service
With any bathroom redesign several trades are needed to ensure a great finish across every element of your space. Our installation team has undertaken a full bathroom fitting, electrics, plumbing and tiling work across this project with our project management team organising the entire works. Not only is this bathroom a great installation, designer George has created a fantastic space that is tailored and well-suited to this Victorian Warnham home.
If this project has inspired your next bathroom project, then speak to one of our experienced designers about it.
Call a showroom or use our online appointment form to book your free design & quote.

This family of 5 was quickly out-growing their 1,220sf ranch home on a beautiful corner lot. Rather than adding a 2nd floor, the decision was made to extend the existing ranch plan into the back yard, adding a new 2-car garage below the new space - for a new total of 2,520sf. With a previous addition of a 1-car garage and a small kitchen removed, a large addition was added for Master Bedroom Suite, a 4th bedroom, hall bath, and a completely remodeled living, dining and new Kitchen, open to large new Family Room. The new lower level includes the new Garage and Mudroom. The existing fireplace and chimney remain - with beautifully exposed brick. The homeowners love contemporary design, and finished the home with a gorgeous mix of color, pattern and materials.
The project was completed in 2011. Unfortunately, 2 years later, they suffered a massive house fire. The house was then rebuilt again, using the same plans and finishes as the original build, adding only a secondary laundry closet on the main level.
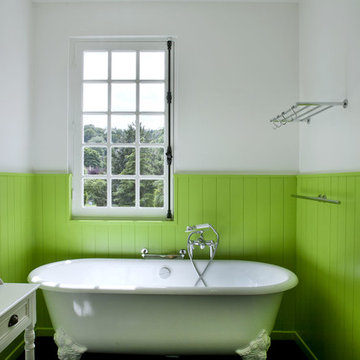
Olivier Chabaud
Источник вдохновения для домашнего уюта: главная ванная комната в стиле кантри с ванной на ножках, зелеными стенами, окном и панелями на части стены
Источник вдохновения для домашнего уюта: главная ванная комната в стиле кантри с ванной на ножках, зелеными стенами, окном и панелями на части стены
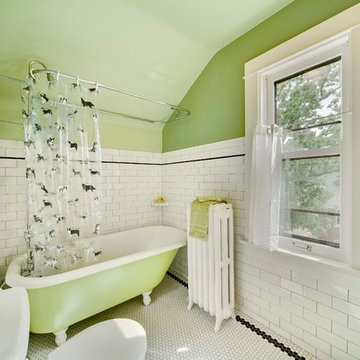
Joe DeMaio Photography
Пример оригинального дизайна: маленькая ванная комната в классическом стиле с ванной на ножках, душем над ванной, зелеными стенами, полом из мозаичной плитки, белой плиткой, плиткой кабанчик и белым полом для на участке и в саду
Пример оригинального дизайна: маленькая ванная комната в классическом стиле с ванной на ножках, душем над ванной, зелеными стенами, полом из мозаичной плитки, белой плиткой, плиткой кабанчик и белым полом для на участке и в саду
Зеленый санузел с любой отделкой стен – фото дизайна интерьера
6


