Зеленый санузел с любой отделкой стен – фото дизайна интерьера
Сортировать:
Бюджет
Сортировать:Популярное за сегодня
121 - 140 из 517 фото
1 из 3

Victorian Style Bathroom in Horsham, West Sussex
In the peaceful village of Warnham, West Sussex, bathroom designer George Harvey has created a fantastic Victorian style bathroom space, playing homage to this characterful house.
Making the most of present-day, Victorian Style bathroom furnishings was the brief for this project, with this client opting to maintain the theme of the house throughout this bathroom space. The design of this project is minimal with white and black used throughout to build on this theme, with present day technologies and innovation used to give the client a well-functioning bathroom space.
To create this space designer George has used bathroom suppliers Burlington and Crosswater, with traditional options from each utilised to bring the classic black and white contrast desired by the client. In an additional modern twist, a HiB illuminating mirror has been included – incorporating a present-day innovation into this timeless bathroom space.
Bathroom Accessories
One of the key design elements of this project is the contrast between black and white and balancing this delicately throughout the bathroom space. With the client not opting for any bathroom furniture space, George has done well to incorporate traditional Victorian accessories across the room. Repositioned and refitted by our installation team, this client has re-used their own bath for this space as it not only suits this space to a tee but fits perfectly as a focal centrepiece to this bathroom.
A generously sized Crosswater Clear6 shower enclosure has been fitted in the corner of this bathroom, with a sliding door mechanism used for access and Crosswater’s Matt Black frame option utilised in a contemporary Victorian twist. Distinctive Burlington ceramics have been used in the form of pedestal sink and close coupled W/C, bringing a traditional element to these essential bathroom pieces.
Bathroom Features
Traditional Burlington Brassware features everywhere in this bathroom, either in the form of the Walnut finished Kensington range or Chrome and Black Trent brassware. Walnut pillar taps, bath filler and handset bring warmth to the space with Chrome and Black shower valve and handset contributing to the Victorian feel of this space. Above the basin area sits a modern HiB Solstice mirror with integrated demisting technology, ambient lighting and customisable illumination. This HiB mirror also nicely balances a modern inclusion with the traditional space through the selection of a Matt Black finish.
Along with the bathroom fitting, plumbing and electrics, our installation team also undertook a full tiling of this bathroom space. Gloss White wall tiles have been used as a base for Victorian features while the floor makes decorative use of Black and White Petal patterned tiling with an in keeping black border tile. As part of the installation our team have also concealed all pipework for a minimal feel.
Our Bathroom Design & Installation Service
With any bathroom redesign several trades are needed to ensure a great finish across every element of your space. Our installation team has undertaken a full bathroom fitting, electrics, plumbing and tiling work across this project with our project management team organising the entire works. Not only is this bathroom a great installation, designer George has created a fantastic space that is tailored and well-suited to this Victorian Warnham home.
If this project has inspired your next bathroom project, then speak to one of our experienced designers about it.
Call a showroom or use our online appointment form to book your free design & quote.
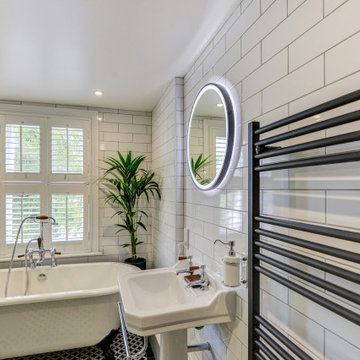
Victorian Style Bathroom in Horsham, West Sussex
In the peaceful village of Warnham, West Sussex, bathroom designer George Harvey has created a fantastic Victorian style bathroom space, playing homage to this characterful house.
Making the most of present-day, Victorian Style bathroom furnishings was the brief for this project, with this client opting to maintain the theme of the house throughout this bathroom space. The design of this project is minimal with white and black used throughout to build on this theme, with present day technologies and innovation used to give the client a well-functioning bathroom space.
To create this space designer George has used bathroom suppliers Burlington and Crosswater, with traditional options from each utilised to bring the classic black and white contrast desired by the client. In an additional modern twist, a HiB illuminating mirror has been included – incorporating a present-day innovation into this timeless bathroom space.
Bathroom Accessories
One of the key design elements of this project is the contrast between black and white and balancing this delicately throughout the bathroom space. With the client not opting for any bathroom furniture space, George has done well to incorporate traditional Victorian accessories across the room. Repositioned and refitted by our installation team, this client has re-used their own bath for this space as it not only suits this space to a tee but fits perfectly as a focal centrepiece to this bathroom.
A generously sized Crosswater Clear6 shower enclosure has been fitted in the corner of this bathroom, with a sliding door mechanism used for access and Crosswater’s Matt Black frame option utilised in a contemporary Victorian twist. Distinctive Burlington ceramics have been used in the form of pedestal sink and close coupled W/C, bringing a traditional element to these essential bathroom pieces.
Bathroom Features
Traditional Burlington Brassware features everywhere in this bathroom, either in the form of the Walnut finished Kensington range or Chrome and Black Trent brassware. Walnut pillar taps, bath filler and handset bring warmth to the space with Chrome and Black shower valve and handset contributing to the Victorian feel of this space. Above the basin area sits a modern HiB Solstice mirror with integrated demisting technology, ambient lighting and customisable illumination. This HiB mirror also nicely balances a modern inclusion with the traditional space through the selection of a Matt Black finish.
Along with the bathroom fitting, plumbing and electrics, our installation team also undertook a full tiling of this bathroom space. Gloss White wall tiles have been used as a base for Victorian features while the floor makes decorative use of Black and White Petal patterned tiling with an in keeping black border tile. As part of the installation our team have also concealed all pipework for a minimal feel.
Our Bathroom Design & Installation Service
With any bathroom redesign several trades are needed to ensure a great finish across every element of your space. Our installation team has undertaken a full bathroom fitting, electrics, plumbing and tiling work across this project with our project management team organising the entire works. Not only is this bathroom a great installation, designer George has created a fantastic space that is tailored and well-suited to this Victorian Warnham home.
If this project has inspired your next bathroom project, then speak to one of our experienced designers about it.
Call a showroom or use our online appointment form to book your free design & quote.
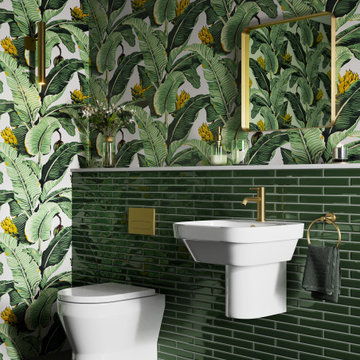
Stylish and compact, Curve 2 ceramics enhance the look of the modern bathroom. Consisting of Curve 2 rimless back to wall WC and Curve 2 semi pedestal basin, adding style to the small bathrooms has never been easier.

Стильный дизайн: главная ванная комната среднего размера в стиле ретро с светлыми деревянными фасадами, отдельно стоящей ванной, душем над ванной, раздельным унитазом, бежевой плиткой, керамогранитной плиткой, бежевыми стенами, полом из керамогранита, врезной раковиной, столешницей из искусственного камня, черным полом, душем с распашными дверями, черной столешницей, тумбой под две раковины, подвесной тумбой, панелями на стенах и плоскими фасадами - последний тренд
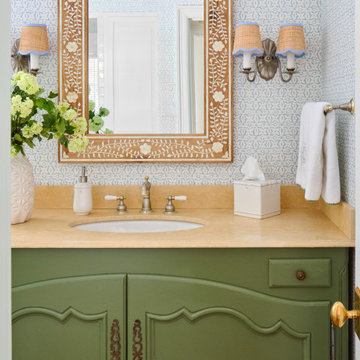
Designer Maria Beck of M.E. Designs expertly combines fun wallpaper patterns and sophisticated colors in this lovely Alamo Heights home.
Bathroom Paper Moon Painting wallpaper installation
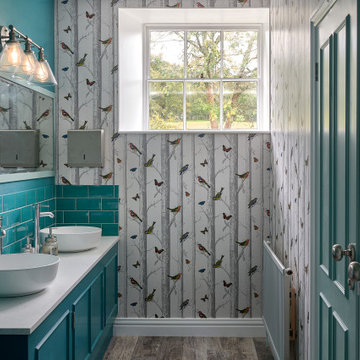
Свежая идея для дизайна: маленькая детская ванная комната в стиле неоклассика (современная классика) с бирюзовыми фасадами, зеленой плиткой, керамической плиткой, разноцветными стенами, столешницей из гранита, белой столешницей, тумбой под две раковины, встроенной тумбой, обоями на стенах и фасадами с утопленной филенкой для на участке и в саду - отличное фото интерьера
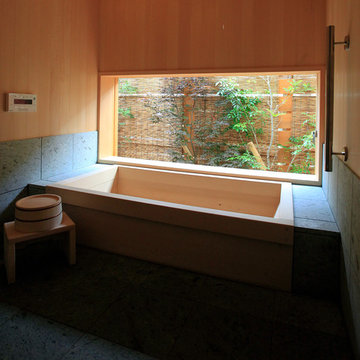
数寄屋
Источник вдохновения для домашнего уюта: главная ванная комната в восточном стиле с японской ванной, серыми стенами и деревянными стенами
Источник вдохновения для домашнего уюта: главная ванная комната в восточном стиле с японской ванной, серыми стенами и деревянными стенами
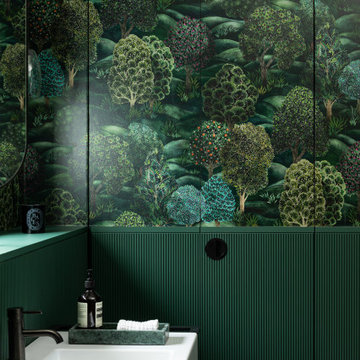
Concealed shower in Guest WC of Georgian townhouse
На фото: туалет в классическом стиле с зелеными стенами, полом из керамогранита, коричневым полом, акцентной стеной, напольной тумбой и обоями на стенах с
На фото: туалет в классическом стиле с зелеными стенами, полом из керамогранита, коричневым полом, акцентной стеной, напольной тумбой и обоями на стенах с
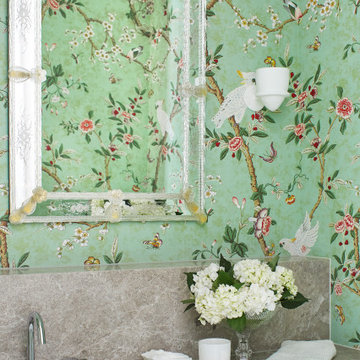
Пример оригинального дизайна: маленький туалет в современном стиле с фасадами островного типа, светлыми деревянными фасадами, инсталляцией, зелеными стенами, полом из керамической плитки, консольной раковиной, мраморной столешницей, бежевым полом, серой столешницей, подвесной тумбой и обоями на стенах для на участке и в саду
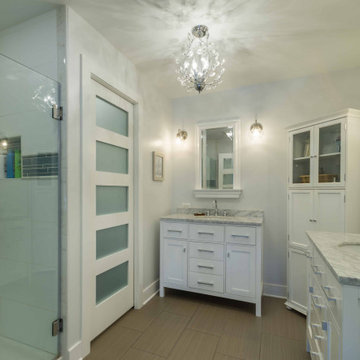
Источник вдохновения для домашнего уюта: большая главная ванная комната в белых тонах с отделкой деревом в современном стиле с плоскими фасадами, белыми фасадами, душем в нише, серой плиткой, мраморной плиткой, белыми стенами, полом из керамической плитки, накладной раковиной, мраморной столешницей, коричневым полом, душем с распашными дверями, серой столешницей, нишей, тумбой под две раковины, встроенной тумбой, потолком с обоями и обоями на стенах

Photography: Barry Halkin
Источник вдохновения для домашнего уюта: детская ванная комната в классическом стиле с ванной на ножках, плиткой кабанчик, подвесной раковиной и синими стенами
Источник вдохновения для домашнего уюта: детская ванная комната в классическом стиле с ванной на ножках, плиткой кабанчик, подвесной раковиной и синими стенами
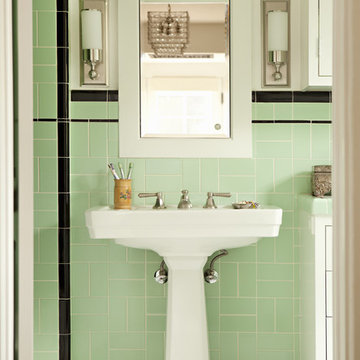
Karyn Millet Photography
На фото: ванная комната в викторианском стиле с раковиной с пьедесталом и зеленой плиткой с
На фото: ванная комната в викторианском стиле с раковиной с пьедесталом и зеленой плиткой с

Olive ash veneer vanity cabinet floats above the grey tile floor, complementing a green tiled shower.
photography by adam rouse
Идея дизайна: маленькая главная ванная комната в стиле ретро с врезной раковиной, плоскими фасадами, светлыми деревянными фасадами, столешницей из искусственного камня, душем в нише, унитазом-моноблоком, зеленой плиткой, керамической плиткой и полом из керамогранита для на участке и в саду
Идея дизайна: маленькая главная ванная комната в стиле ретро с врезной раковиной, плоскими фасадами, светлыми деревянными фасадами, столешницей из искусственного камня, душем в нише, унитазом-моноблоком, зеленой плиткой, керамической плиткой и полом из керамогранита для на участке и в саду

Пример оригинального дизайна: ванная комната в современном стиле с плоскими фасадами, душем над ванной, зелеными стенами, шторкой для ванной, белой столешницей, тумбой под одну раковину, напольной тумбой и обоями на стенах
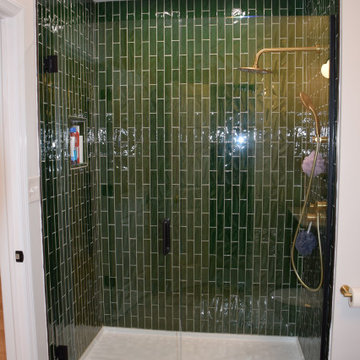
Mancave with media room, full bathroom, gym, bar and wine room.
Свежая идея для дизайна: ванная комната среднего размера в стиле кантри с фасадами островного типа, фасадами цвета дерева среднего тона, душем в нише, раздельным унитазом, белыми стенами, светлым паркетным полом, душевой кабиной, монолитной раковиной, мраморной столешницей, коричневым полом, душем с распашными дверями, белой столешницей, тумбой под одну раковину, напольной тумбой и обоями на стенах - отличное фото интерьера
Свежая идея для дизайна: ванная комната среднего размера в стиле кантри с фасадами островного типа, фасадами цвета дерева среднего тона, душем в нише, раздельным унитазом, белыми стенами, светлым паркетным полом, душевой кабиной, монолитной раковиной, мраморной столешницей, коричневым полом, душем с распашными дверями, белой столешницей, тумбой под одну раковину, напольной тумбой и обоями на стенах - отличное фото интерьера

Leave the concrete jungle behind as you step into the serene colors of nature brought together in this couples shower spa. Luxurious Gold fixtures play against deep green picket fence tile and cool marble veining to calm, inspire and refresh your senses at the end of the day.

Stage two of this project was to renovate the upstairs bathrooms which consisted of main bathroom, powder room, ensuite and walk in robe. A feature wall of hand made subways laid vertically and navy and grey floors harmonise with the downstairs theme. We have achieved a calming space whilst maintaining functionality and much needed storage space.
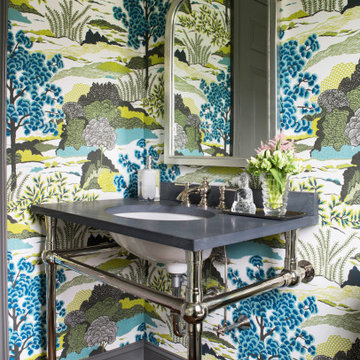
Пример оригинального дизайна: туалет среднего размера в стиле неоклассика (современная классика) с фасадами островного типа, разноцветными стенами, консольной раковиной, коричневым полом, серой столешницей, встроенной тумбой и обоями на стенах

What was once a dark, unwelcoming alcove is now a bright, luxurious haven. The over-sized soaker fills this extra large space and is complimented with 3 x 12 subway tiles. The contrasting grout color speaks to the black fixtures and accents throughout the room. We love the custom-sized niches that perfectly hold the client's "jellies and jams."

Our recent project in De Beauvoir, Hackney's bathroom.
Solid cast concrete sink, marble floors and polished concrete walls.
Photo: Ben Waterhouse
На фото: ванная комната среднего размера в стиле лофт с отдельно стоящей ванной, открытым душем, белыми стенами, мраморным полом, белыми фасадами, унитазом-моноблоком, раковиной с несколькими смесителями, мраморной столешницей, разноцветным полом и открытым душем с
На фото: ванная комната среднего размера в стиле лофт с отдельно стоящей ванной, открытым душем, белыми стенами, мраморным полом, белыми фасадами, унитазом-моноблоком, раковиной с несколькими смесителями, мраморной столешницей, разноцветным полом и открытым душем с
Зеленый санузел с любой отделкой стен – фото дизайна интерьера
7

