Зеленый санузел с любой отделкой стен – фото дизайна интерьера
Сортировать:
Бюджет
Сортировать:Популярное за сегодня
21 - 40 из 518 фото
1 из 3

Open concept home built for entertaining, Spanish inspired colors & details, known as the Hacienda Chic style from Interior Designer Ashley Astleford, ASID, TBAE, BPN Photography: Dan Piassick of PiassickPhoto
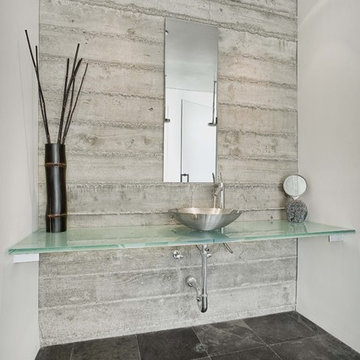
Источник вдохновения для домашнего уюта: ванная комната в современном стиле с настольной раковиной, черным полом и бирюзовой столешницей

There are all the details and classical touches of a grand Parisian hotel in this his and her master bathroom and closet remodel. This space features marble wainscotting, deep jewel tone colors, a clawfoot tub by Victoria & Albert, chandelier lighting, and gold accents throughout.

Источник вдохновения для домашнего уюта: ванная комната в стиле кантри с белыми фасадами, ванной на ножках, открытым душем, бежевыми стенами, бежевым полом, тумбой под одну раковину, подвесной тумбой, балками на потолке и плоскими фасадами

APARTMENT BERLIN VII
Eine Berliner Altbauwohnung im vollkommen neuen Gewand: Bei diesen Räumen in Schöneberg zeichnete THE INNER HOUSE für eine komplette Sanierung verantwortlich. Dazu gehörte auch, den Grundriss zu ändern: Die Küche hat ihren Platz nun als Ort für Gemeinsamkeit im ehemaligen Berliner Zimmer. Dafür gibt es ein ruhiges Schlafzimmer in den hinteren Räumen. Das Gästezimmer verfügt jetzt zudem über ein eigenes Gästebad im britischen Stil. Bei der Sanierung achtete THE INNER HOUSE darauf, stilvolle und originale Details wie Doppelkastenfenster, Türen und Beschläge sowie das Parkett zu erhalten und aufzuarbeiten. Darüber hinaus bringt ein stimmiges Farbkonzept die bereits vorhandenen Vintagestücke nun angemessen zum Strahlen.
INTERIOR DESIGN & STYLING: THE INNER HOUSE
LEISTUNGEN: Grundrissoptimierung, Elektroplanung, Badezimmerentwurf, Farbkonzept, Koordinierung Gewerke und Baubegleitung, Möbelentwurf und Möblierung
FOTOS: © THE INNER HOUSE, Fotograf: Manuel Strunz, www.manuu.eu

На фото: серо-белая ванная комната среднего размера в стиле модернизм с душевой кабиной, тумбой под две раковины, напольной тумбой, плоскими фасадами, коричневыми фасадами, душевой комнатой, унитазом-моноблоком, разноцветной плиткой, мраморной плиткой, разноцветными стенами, полом из мозаичной плитки, накладной раковиной, столешницей из гранита, разноцветным полом, душем с распашными дверями, белой столешницей, зеркалом с подсветкой и многоуровневым потолком с

Стильный дизайн: маленькая главная ванная комната: освещение в стиле фьюжн с фасадами с декоративным кантом, белыми фасадами, ванной на ножках, душем над ванной, белой плиткой, керамической плиткой, зелеными стенами, полом из керамической плитки, накладной раковиной, белым полом, шторкой для ванной, белой столешницей, тумбой под одну раковину, напольной тумбой, балками на потолке и обоями на стенах для на участке и в саду - последний тренд

Download our free ebook, Creating the Ideal Kitchen. DOWNLOAD NOW
This charming little attic bath was an infrequently used guest bath located on the 3rd floor right above the master bath that we were also remodeling. The beautiful original leaded glass windows open to a view of the park and small lake across the street. A vintage claw foot tub sat directly below the window. This is where the charm ended though as everything was sorely in need of updating. From the pieced-together wall cladding to the exposed electrical wiring and old galvanized plumbing, it was in definite need of a gut job. Plus the hardwood flooring leaked into the bathroom below which was priority one to fix. Once we gutted the space, we got to rebuilding the room. We wanted to keep the cottage-y charm, so we started with simple white herringbone marble tile on the floor and clad all the walls with soft white shiplap paneling. A new clawfoot tub/shower under the original window was added. Next, to allow for a larger vanity with more storage, we moved the toilet over and eliminated a mish mash of storage pieces. We discovered that with separate hot/cold supplies that were the only thing available for a claw foot tub with a shower kit, building codes require a pressure balance valve to prevent scalding, so we had to install a remote valve. We learn something new on every job! There is a view to the park across the street through the home’s original custom shuttered windows. Can’t you just smell the fresh air? We found a vintage dresser and had it lacquered in high gloss black and converted it into a vanity. The clawfoot tub was also painted black. Brass lighting, plumbing and hardware details add warmth to the room, which feels right at home in the attic of this traditional home. We love how the combination of traditional and charming come together in this sweet attic guest bath. Truly a room with a view!
Designed by: Susan Klimala, CKD, CBD
Photography by: Michael Kaskel
For more information on kitchen and bath design ideas go to: www.kitchenstudio-ge.com

Beth Singer
На фото: совмещенный санузел в стиле рустика с открытыми фасадами, фасадами цвета дерева среднего тона, бежевой плиткой, черно-белой плиткой, серой плиткой, бежевыми стенами, паркетным полом среднего тона, столешницей из дерева, коричневым полом, каменной плиткой, подвесной раковиной, коричневой столешницей, тумбой под одну раковину, балками на потолке и стенами из вагонки
На фото: совмещенный санузел в стиле рустика с открытыми фасадами, фасадами цвета дерева среднего тона, бежевой плиткой, черно-белой плиткой, серой плиткой, бежевыми стенами, паркетным полом среднего тона, столешницей из дерева, коричневым полом, каменной плиткой, подвесной раковиной, коричневой столешницей, тумбой под одну раковину, балками на потолке и стенами из вагонки

Steven Dewall
Стильный дизайн: большая главная ванная комната в средиземноморском стиле с фасадами с выступающей филенкой, темными деревянными фасадами, накладной ванной, бежевыми стенами, унитазом-моноблоком, бежевой плиткой, серой плиткой, каменной плиткой, полом из керамической плитки, врезной раковиной, столешницей из искусственного камня и бежевым полом - последний тренд
Стильный дизайн: большая главная ванная комната в средиземноморском стиле с фасадами с выступающей филенкой, темными деревянными фасадами, накладной ванной, бежевыми стенами, унитазом-моноблоком, бежевой плиткой, серой плиткой, каменной плиткой, полом из керамической плитки, врезной раковиной, столешницей из искусственного камня и бежевым полом - последний тренд
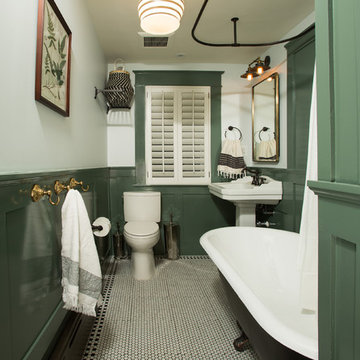
Источник вдохновения для домашнего уюта: маленькая ванная комната в классическом стиле с ванной на ножках, раздельным унитазом, белыми стенами, шторкой для ванной, душевой кабиной, раковиной с пьедесталом и белым полом для на участке и в саду
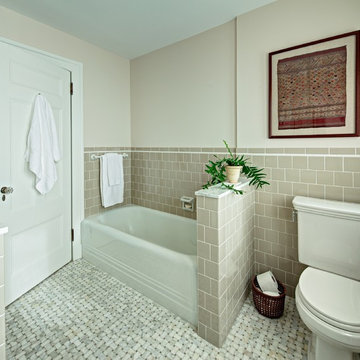
Memories TTL
Свежая идея для дизайна: ванная комната в классическом стиле с ванной в нише - отличное фото интерьера
Свежая идея для дизайна: ванная комната в классическом стиле с ванной в нише - отличное фото интерьера

Свежая идея для дизайна: большая детская ванная комната в морском стиле с плоскими фасадами, фасадами цвета дерева среднего тона, отдельно стоящей ванной, душевой комнатой, унитазом-моноблоком, зеленой плиткой, керамической плиткой, зелеными стенами, полом из керамогранита, монолитной раковиной, столешницей из искусственного камня, белым полом, открытым душем, белой столешницей, сиденьем для душа, тумбой под две раковины, подвесной тумбой и обоями на стенах - отличное фото интерьера

Leave the concrete jungle behind as you step into the serene colors of nature brought together in this couples shower spa. Luxurious Gold fixtures play against deep green picket fence tile and cool marble veining to calm, inspire and refresh your senses at the end of the day.

Ensuite in main house also refurbished
Идея дизайна: ванная комната в стиле кантри с фасадами с декоративным кантом, серыми фасадами, отдельно стоящей ванной, серыми стенами, настольной раковиной, серым полом, белой столешницей, тумбой под одну раковину, напольной тумбой и панелями на стенах
Идея дизайна: ванная комната в стиле кантри с фасадами с декоративным кантом, серыми фасадами, отдельно стоящей ванной, серыми стенами, настольной раковиной, серым полом, белой столешницей, тумбой под одну раковину, напольной тумбой и панелями на стенах

Download our free ebook, Creating the Ideal Kitchen. DOWNLOAD NOW
This charming little attic bath was an infrequently used guest bath located on the 3rd floor right above the master bath that we were also remodeling. The beautiful original leaded glass windows open to a view of the park and small lake across the street. A vintage claw foot tub sat directly below the window. This is where the charm ended though as everything was sorely in need of updating. From the pieced-together wall cladding to the exposed electrical wiring and old galvanized plumbing, it was in definite need of a gut job. Plus the hardwood flooring leaked into the bathroom below which was priority one to fix. Once we gutted the space, we got to rebuilding the room. We wanted to keep the cottage-y charm, so we started with simple white herringbone marble tile on the floor and clad all the walls with soft white shiplap paneling. A new clawfoot tub/shower under the original window was added. Next, to allow for a larger vanity with more storage, we moved the toilet over and eliminated a mish mash of storage pieces. We discovered that with separate hot/cold supplies that were the only thing available for a claw foot tub with a shower kit, building codes require a pressure balance valve to prevent scalding, so we had to install a remote valve. We learn something new on every job! There is a view to the park across the street through the home’s original custom shuttered windows. Can’t you just smell the fresh air? We found a vintage dresser and had it lacquered in high gloss black and converted it into a vanity. The clawfoot tub was also painted black. Brass lighting, plumbing and hardware details add warmth to the room, which feels right at home in the attic of this traditional home. We love how the combination of traditional and charming come together in this sweet attic guest bath. Truly a room with a view!
Designed by: Susan Klimala, CKD, CBD
Photography by: Michael Kaskel
For more information on kitchen and bath design ideas go to: www.kitchenstudio-ge.com

mid century modern bathroom design.
herringbone tiles, brick wall, cement floor tiles, gold fixtures, round mirror and globe scones.
corner shower with subway tiles and penny tiles.

Стильный дизайн: большая главная ванная комната в средиземноморском стиле с фасадами цвета дерева среднего тона, открытым душем, бежевой плиткой, бежевыми стенами, врезной раковиной, бежевым полом, открытым душем, отдельно стоящей ванной, каменной плиткой и плоскими фасадами - последний тренд
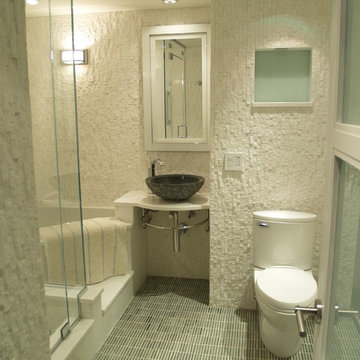
Edgewater condo complete gut and renovation
Свежая идея для дизайна: ванная комната среднего размера в стиле неоклассика (современная классика) с настольной раковиной, угловой ванной, угловым душем, унитазом-моноблоком, белыми стенами, полом из мозаичной плитки, душевой кабиной и столешницей из искусственного камня - отличное фото интерьера
Свежая идея для дизайна: ванная комната среднего размера в стиле неоклассика (современная классика) с настольной раковиной, угловой ванной, угловым душем, унитазом-моноблоком, белыми стенами, полом из мозаичной плитки, душевой кабиной и столешницей из искусственного камня - отличное фото интерьера
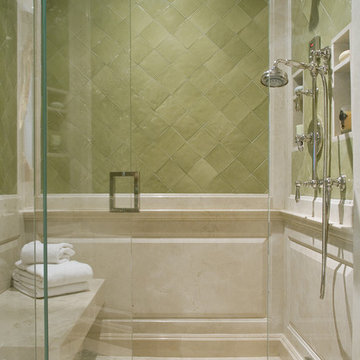
Стильный дизайн: ванная комната в средиземноморском стиле с плиткой мозаикой - последний тренд
Зеленый санузел с любой отделкой стен – фото дизайна интерьера
2

