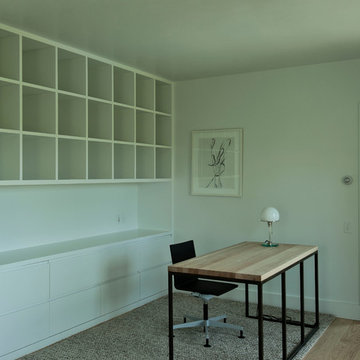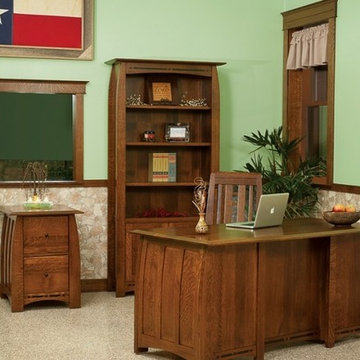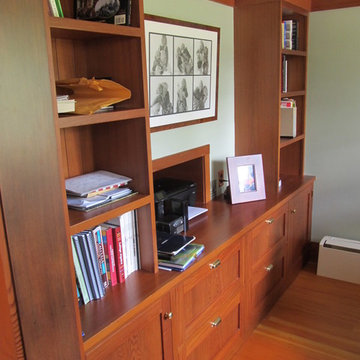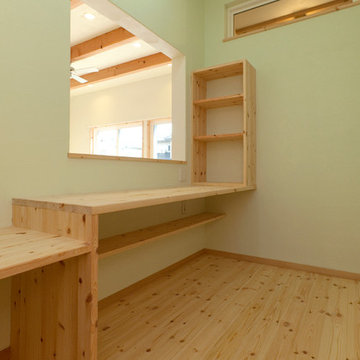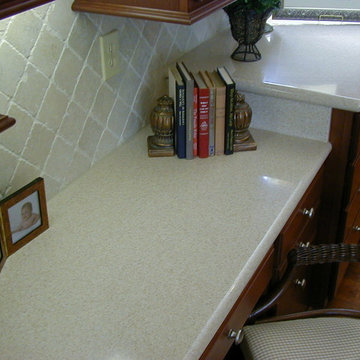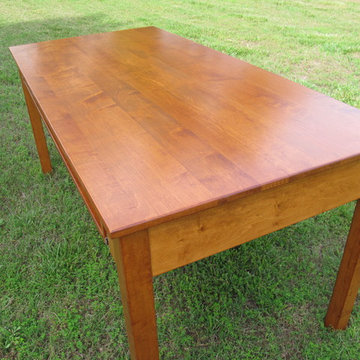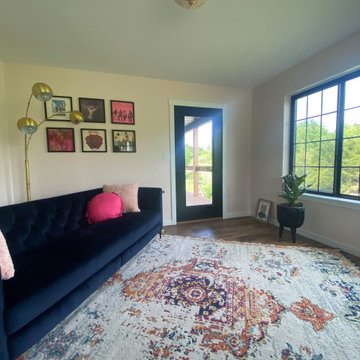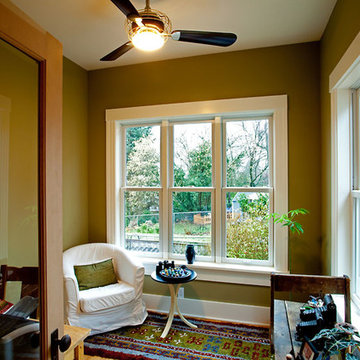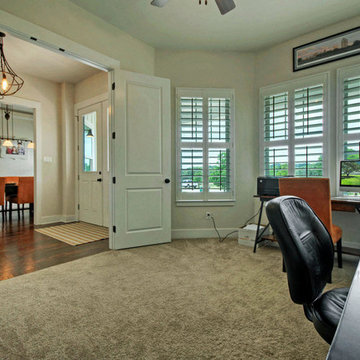Зеленый кабинет в стиле кантри – фото дизайна интерьера
Сортировать:
Бюджет
Сортировать:Популярное за сегодня
161 - 180 из 205 фото
1 из 3
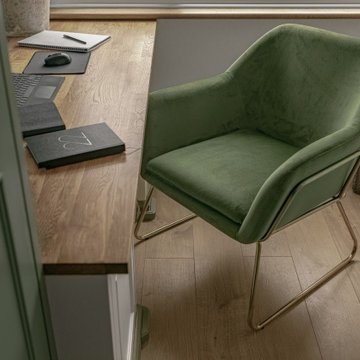
This project was such a trans-formative one, taking a dull home office and creating a beautiful and purposeful space that the home owner looked forward to using. Clever storage and bespoke joinery complete the room perfectly and compliment the neutral base tones used. Accents of earthy colours help to create a cosy environment and layered textures soften the space. Stylish pieces were used for styling and help to add depth to an otherwise very functional room.
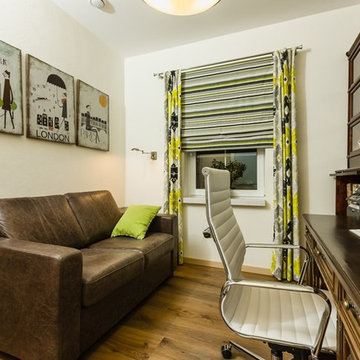
Alexandr Shimbarovskiy
http://photo-video.kiev.ua/architecturniy-photograph/
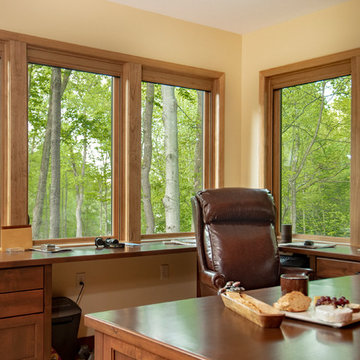
Пример оригинального дизайна: маленькое рабочее место в стиле кантри с бежевыми стенами, светлым паркетным полом, стандартным камином, фасадом камина из камня, встроенным рабочим столом и бежевым полом для на участке и в саду
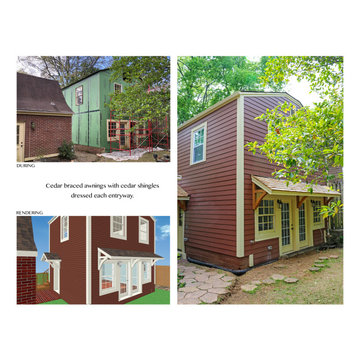
Retirement, and the need for a dedicated home office, prompted this Mountain Brook couple to engage in a remodel of their detached apartment-garage. This was the couple’s second remodel with Oak Alley.
Inside, the work focused on transforming and updating the old storage area into a practical office space for the homeowner and separate laundry area for the upstairs tenant. Rot was discovered and removed. New stud walls were constructed. The room was insulated with foam, and ductwork was connected to the existing HVAC unit to provide climate control. The wiring was replaced, and outlets installed. The walls and suspended ceiling system were finished in gypsum wallboard to give a clean look. To separate the laundry, HVAC system, and water heater from the office area, we installed frosted glass doors to provide access while retaining the natural light. LED lights throughout the room provide abundant brightness. The original concrete floor was stained and left visible.
Outside, the rotten and aged wood siding was removed entirely. Where water had flowed for years, copious amounts of rot were cut away. The structure was wrapped using Zip System sheathing. Allura ColorMax 7.25” smooth lap siding and ColorMax trim were used on the exterior. Excluding a few newer windows at the rear, all windows were replaced with insulated, vinyl, Low-E windows with grills. Aluminum gutters and downspouts were installed. Sherwin Williams “Aurora Brown,” was found to blend with the color of the main house’s bricks and shingle siding, bringing the exterior color as close as possible to the original color. Cedar braced awnings with cedar shingles dressed each entryway, finishing the structure in style, blending it perfectly with the existing house.
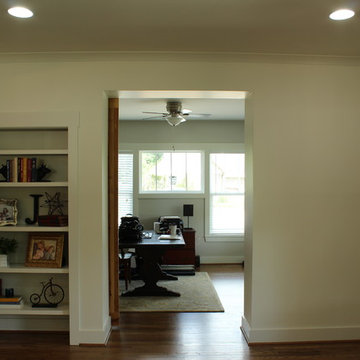
Sweet Magnolia Photopgrahy
Источник вдохновения для домашнего уюта: кабинет в стиле кантри
Источник вдохновения для домашнего уюта: кабинет в стиле кантри
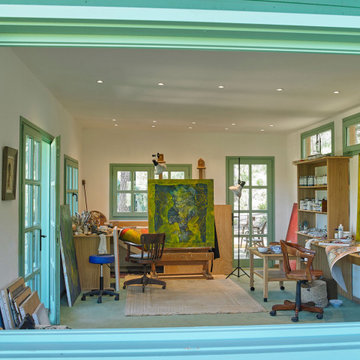
Источник вдохновения для домашнего уюта: кабинет в стиле кантри
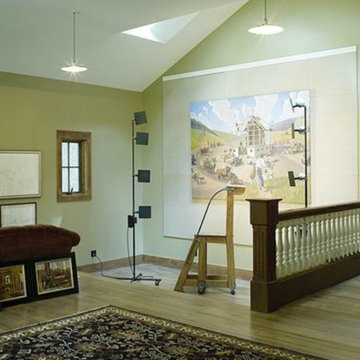
Стильный дизайн: домашняя мастерская среднего размера в стиле кантри с зелеными стенами, темным паркетным полом и коричневым полом без камина - последний тренд
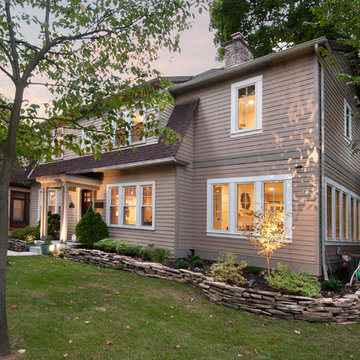
Columbus room addition that expanded the existing home office at accommodate business from home and a second floor master suite addition.
Karli Moore Photogrphy
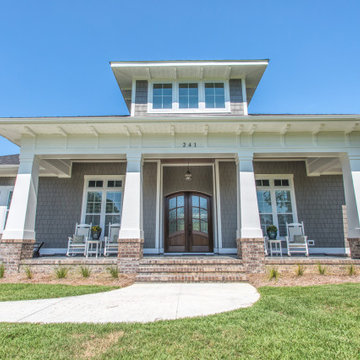
Nice detail on Front Porch, with brick and tile
Пример оригинального дизайна: кабинет в стиле кантри
Пример оригинального дизайна: кабинет в стиле кантри
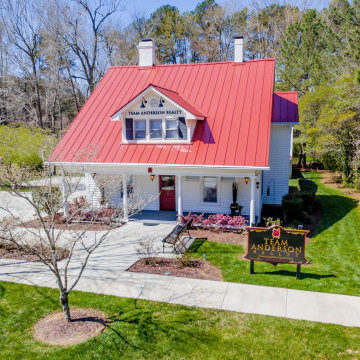
На фото: кабинет среднего размера в стиле кантри с серыми стенами, полом из ламината, стандартным камином, фасадом камина из плитки и серым полом
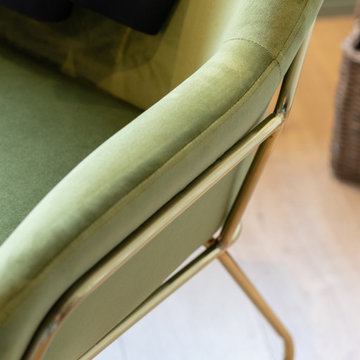
This project was such a trans-formative one, taking a dull home office and creating a beautiful and purposeful space that the home owner looked forward to using. Clever storage and bespoke joinery complete the room perfectly and compliment the neutral base tones used. Accents of earthy colours help to create a cosy environment and layered textures soften the space. Stylish pieces were used for styling and help to add depth to an otherwise very functional room.
Зеленый кабинет в стиле кантри – фото дизайна интерьера
9
