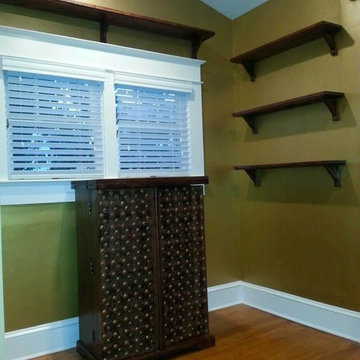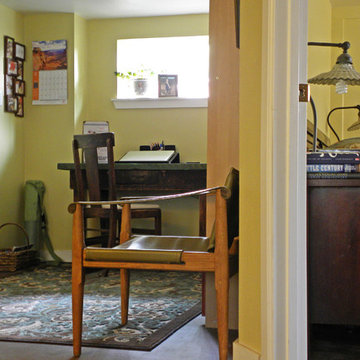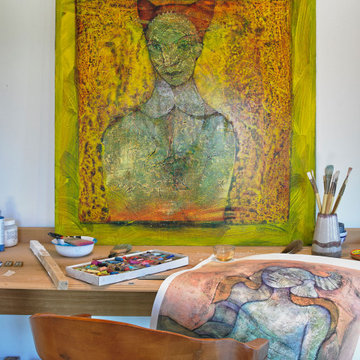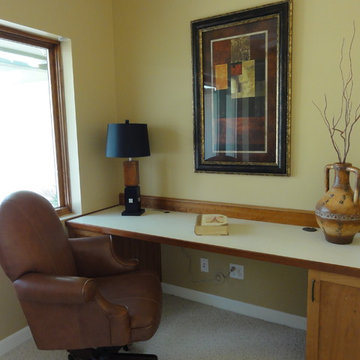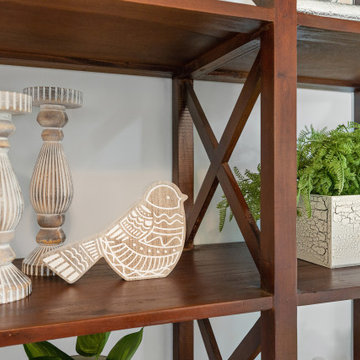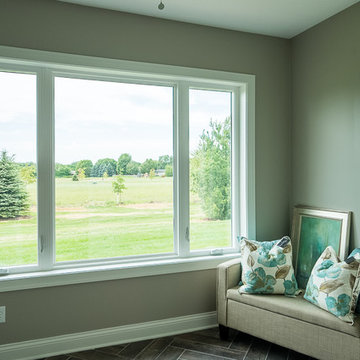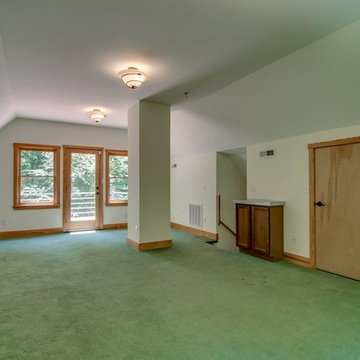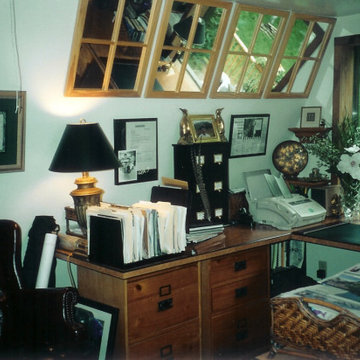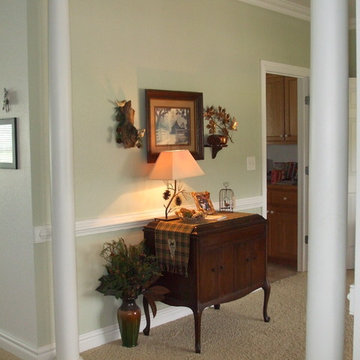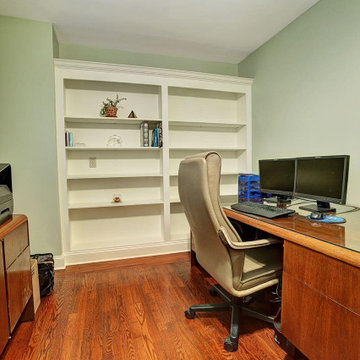Зеленый кабинет в стиле кантри – фото дизайна интерьера
Сортировать:
Бюджет
Сортировать:Популярное за сегодня
121 - 140 из 205 фото
1 из 3
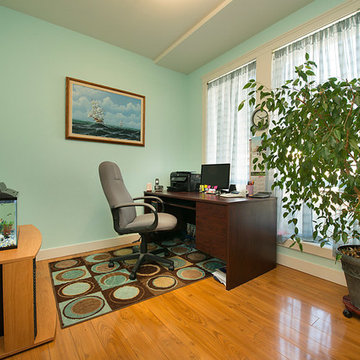
Visions West Photography,Victoria,BC.,Canada
На фото: рабочее место среднего размера в стиле кантри с зелеными стенами, паркетным полом среднего тона и отдельно стоящим рабочим столом с
На фото: рабочее место среднего размера в стиле кантри с зелеными стенами, паркетным полом среднего тона и отдельно стоящим рабочим столом с
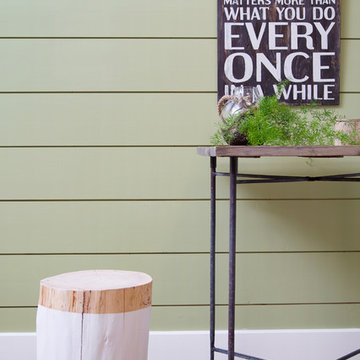
Jennifer Rutledge Photography, Shelton, WA
На фото: маленькая домашняя мастерская в стиле кантри с зелеными стенами, светлым паркетным полом и отдельно стоящим рабочим столом для на участке и в саду с
На фото: маленькая домашняя мастерская в стиле кантри с зелеными стенами, светлым паркетным полом и отдельно стоящим рабочим столом для на участке и в саду с
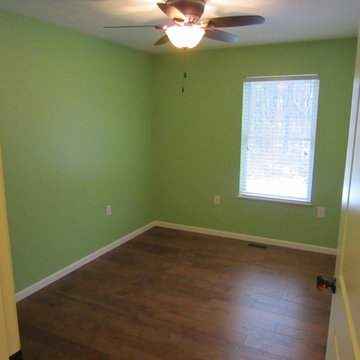
Productive office space with hardwood flooring.
Идея дизайна: кабинет в стиле кантри
Идея дизайна: кабинет в стиле кантри
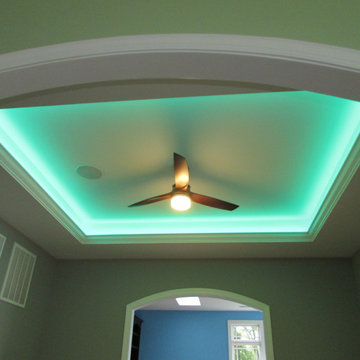
На фото: кабинет среднего размера в стиле кантри с серыми стенами, паркетным полом среднего тона и коричневым полом с
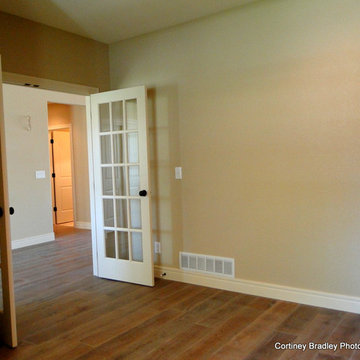
Cortiney J. Bradley
Источник вдохновения для домашнего уюта: кабинет в стиле кантри
Источник вдохновения для домашнего уюта: кабинет в стиле кантри
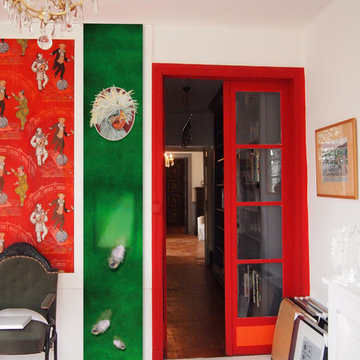
ELISABETH LEROY Collections
Пример оригинального дизайна: кабинет в стиле кантри
Пример оригинального дизайна: кабинет в стиле кантри
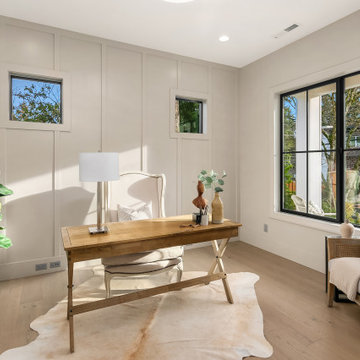
Private office off the main entrance with a painted accent board and batten wall, a double door entry, and large windows with a view to the front yard.
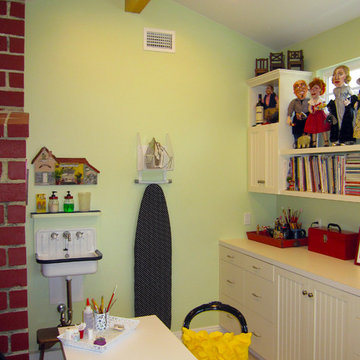
Ken Othman
Свежая идея для дизайна: кабинет в стиле кантри - отличное фото интерьера
Свежая идея для дизайна: кабинет в стиле кантри - отличное фото интерьера
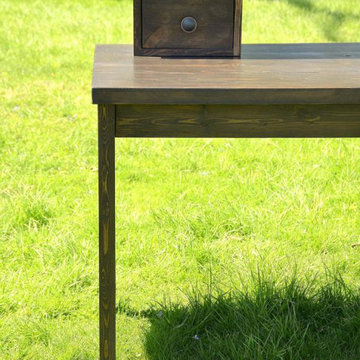
Generously sized to serve as a spacious desk, our Everyday Rustic Wood Desk can be customized to meet your office needs. The sturdy legs and simple lines of our Everyday Rustic Custom Wood Desk give it a classic look that will complement many styles in your home or office.
Three styles available:
Basic Desk:
Made out of solid wood, the basic wood desk measures 48" L x 28" D x 30"H. Two shallow drawers and one deep drawer are mounted with ball-bearing drawer slides and can be positioned on either side (please specify in notes section at checkout). Hardware is finished in an antique bronze finish.
Desk with Hutch:
Made out of solid wood, the additional hutch rests right on top of basic desk (see details above) and measures 45" L x 12" D x 8" H. Hutch has two small drawers that can be totally removed, if desired (no drawer slides). Hutch is not permanently attached so that it can be removed with no holes showing. Hardware is finished in an antique bronze finish.
Desk with Side Table (no hutch):
Made out of solid wood, the additional side table sits next to the desk (see details above) and measures 72" L x 16" D x 30" H.
Complete Desk System:
Made of solid wood, the complete desk system includes the desk, hutch, and side table.
The desk shown is finished in our kona stain. Last picture shows drawers mounted on left side and finished in American walnut. Other paint, stain colors, and distress options are available. Once finished in your choice of color, three finish coats will be applied for protection.
If you would like a desk that would be a different size, style, or a different stain color or painted, please let me know and I'm sure I can build it for you!
**Please note that this item is artisan crafted with meticulous care. Each item is unique and no two are exactly alike. The finish you may receive won't be the exact reproduction of what you see in the pictures, due to variations in each board used. Further, by their nature, wood planks may be somewhat uneven, and may cup or bow slightly over time, further enhancing their rustic one-of-a-kind character; cracks, dents, scratches, etc may be present. Given its handmade and hand-finished nature, variations in the wood are to be expected and celebrated.
Proudly made in the USA!
Thanks for checking out Penn Rustics!
Copyright © Penn Rustics
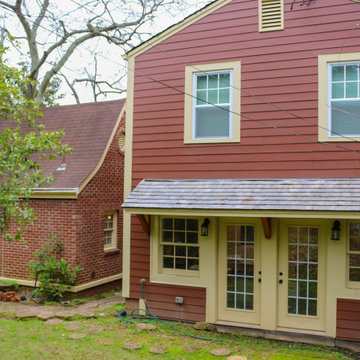
Retirement, and the need for a dedicated home office, prompted this Mountain Brook couple to engage in a remodel of their detached apartment-garage. This was the couple’s second remodel with Oak Alley.
Inside, the work focused on transforming and updating the old storage area into a practical office space for the homeowner and separate laundry area for the upstairs tenant. Rot was discovered and removed. New stud walls were constructed. The room was insulated with foam, and ductwork was connected to the existing HVAC unit to provide climate control. The wiring was replaced, and outlets installed. The walls and suspended ceiling system were finished in gypsum wallboard to give a clean look. To separate the laundry, HVAC system, and water heater from the office area, we installed frosted glass doors to provide access while retaining the natural light. LED lights throughout the room provide abundant brightness. The original concrete floor was stained and left visible.
Outside, the rotten and aged wood siding was removed entirely. Where water had flowed for years, copious amounts of rot were cut away. The structure was wrapped using Zip System sheathing. Allura ColorMax 7.25” smooth lap siding and ColorMax trim were used on the exterior. Excluding a few newer windows at the rear, all windows were replaced with insulated, vinyl, Low-E windows with grills. Aluminum gutters and downspouts were installed. Sherwin Williams “Aurora Brown,” was found to blend with the color of the main house’s bricks and shingle siding, bringing the exterior color as close as possible to the original color. Cedar braced awnings with cedar shingles dressed each entryway, finishing the structure in style, blending it perfectly with the existing house.
Зеленый кабинет в стиле кантри – фото дизайна интерьера
7
