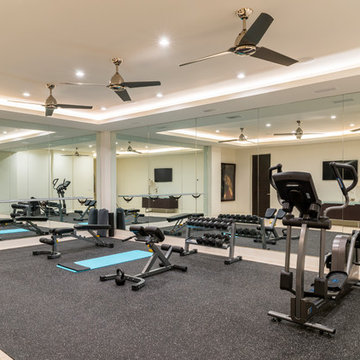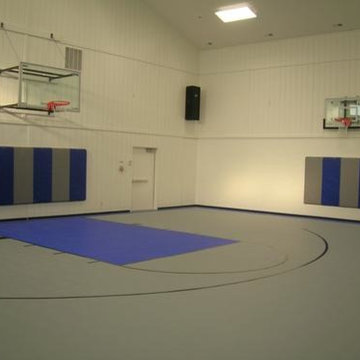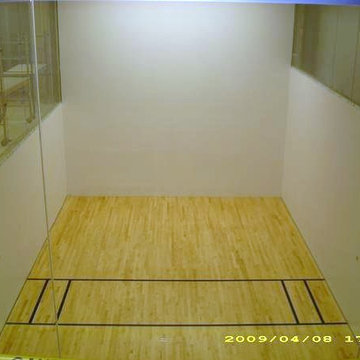Зеленый, бирюзовый домашний тренажерный зал – фото дизайна интерьера
Сортировать:
Бюджет
Сортировать:Популярное за сегодня
61 - 80 из 1 229 фото
1 из 3

A retired couple desired a valiant master suite in their “forever home”. After living in their mid-century house for many years, they approached our design team with a concept to add a 3rd story suite with sweeping views of Puget sound. Our team stood atop the home’s rooftop with the clients admiring the view that this structural lift would create in enjoyment and value. The only concern was how they and their dear-old dog, would get from their ground floor garage entrance in the daylight basement to this new suite in the sky?
Our CAPS design team specified universal design elements throughout the home, to allow the couple and their 120lb. Pit Bull Terrier to age in place. A new residential elevator added to the westside of the home. Placing the elevator shaft on the exterior of the home minimized the need for interior structural changes.
A shed roof for the addition followed the slope of the site, creating tall walls on the east side of the master suite to allow ample daylight into rooms without sacrificing useable wall space in the closet or bathroom. This kept the western walls low to reduce the amount of direct sunlight from the late afternoon sun, while maximizing the view of the Puget Sound and distant Olympic mountain range.
The master suite is the crowning glory of the redesigned home. The bedroom puts the bed up close to the wide picture window. While soothing violet-colored walls and a plush upholstered headboard have created a bedroom that encourages lounging, including a plush dog bed. A private balcony provides yet another excuse for never leaving the bedroom suite, and clerestory windows between the bedroom and adjacent master bathroom help flood the entire space with natural light.
The master bathroom includes an easy-access shower, his-and-her vanities with motion-sensor toe kick lights, and pops of beachy blue in the tile work and on the ceiling for a spa-like feel.
Some other universal design features in this master suite include wider doorways, accessible balcony, wall mounted vanities, tile and vinyl floor surfaces to reduce transition and pocket doors for easy use.
A large walk-through closet links the bedroom and bathroom, with clerestory windows at the high ceilings The third floor is finished off with a vestibule area with an indoor sauna, and an adjacent entertainment deck with an outdoor kitchen & bar.
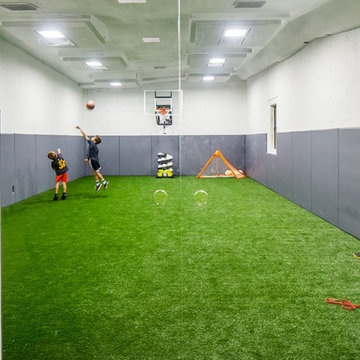
Interior Designer: Rini Kundu
Contractor: RJ Smith
Collaborating Architect: Doug Leach
Landscape: Jones Landscape LA
Photos: Ryan Garvin
Идея дизайна: домашний тренажерный зал в современном стиле
Идея дизайна: домашний тренажерный зал в современном стиле

Indoor home gymnasium for basketball, batting cage, volleyball and hopscotch. Interlocking Plastic Tiles
Источник вдохновения для домашнего уюта: спортзал среднего размера в классическом стиле с бежевыми стенами и светлым паркетным полом
Источник вдохновения для домашнего уюта: спортзал среднего размера в классическом стиле с бежевыми стенами и светлым паркетным полом
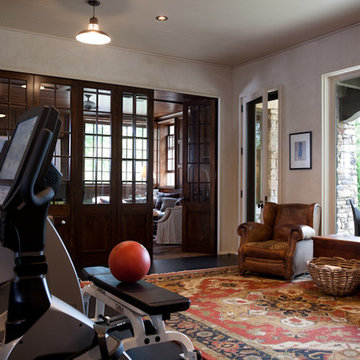
Sam Gray
Источник вдохновения для домашнего уюта: домашний тренажерный зал в классическом стиле
Источник вдохновения для домашнего уюта: домашний тренажерный зал в классическом стиле
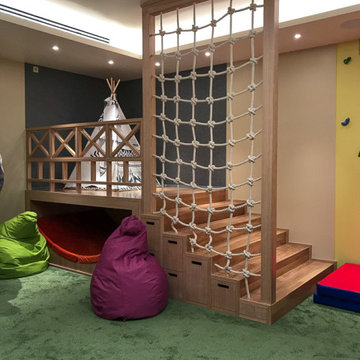
Игровая комната
Стильный дизайн: большой универсальный домашний тренажерный зал в стиле неоклассика (современная классика) с разноцветными стенами, ковровым покрытием и зеленым полом - последний тренд
Стильный дизайн: большой универсальный домашний тренажерный зал в стиле неоклассика (современная классика) с разноцветными стенами, ковровым покрытием и зеленым полом - последний тренд
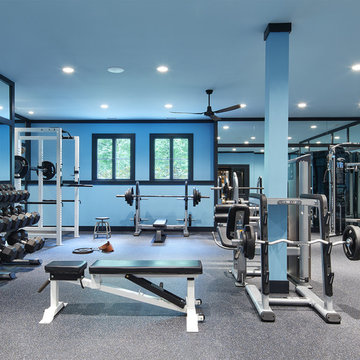
Builder: John Kraemer & Sons | Architect: Murphy & Co . Design | Interiors: Twist Interior Design | Landscaping: TOPO | Photographer: Corey Gaffer
Источник вдохновения для домашнего уюта: огромный домашний тренажерный зал в классическом стиле с тренажерами, синими стенами и серым полом
Источник вдохновения для домашнего уюта: огромный домашний тренажерный зал в классическом стиле с тренажерами, синими стенами и серым полом

Chuck Choi Architectural Photography
Пример оригинального дизайна: огромный спортзал в современном стиле с бежевыми стенами и светлым паркетным полом
Пример оригинального дизайна: огромный спортзал в современном стиле с бежевыми стенами и светлым паркетным полом
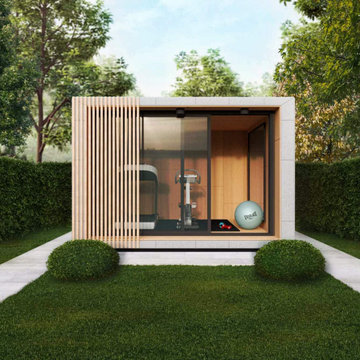
This 12 sq.m. modular building with modern design is the perfect annex to your home:
*Perfectly fits in a small backyard.
*Easy for installation.
*Multifunctional usage: fitness room, home office, kinder playground or guests house.
*Made by wooden and natural materials, which bring you close to nature feeling.
*Perfect dimensions allow you to arrange furnitures in comfortable way for use: 3000mm:4100mm:2500mm
*It comes with electrical installation.
*Low cost price: 6500 USD/5900EUR excl.VAT and delivery costs.

На фото: большой спортзал в классическом стиле с желтыми стенами, светлым паркетным полом и бежевым полом с

Beautifully designed by Giannetti Architects and skillfully built by Morrow & Morrow Construction in 2006 in the highly coveted guard gated Brentwood Circle. The stunning estate features 5bd/5.5ba including maid quarters, library, and detached pool house.
Designer finishes throughout with wide plank hardwood floors, crown molding, and interior service elevator. Sumptuous master suite and bath with large terrace overlooking pool and yard. 3 additional bedroom suites + dance studio/4th bedroom upstairs.
Spacious family room with custom built-ins, eat-in cook's kitchen with top of the line appliances and butler's pantry & nook. Formal living room w/ french limestone fireplace designed by Steve Gianetti and custom made in France, dining room, and office/library with floor-to ceiling mahogany built-in bookshelves & rolling ladder. Serene backyard with swimmer's pool & spa. Private and secure yet only minutes to the Village. This is a rare offering. Listed with Steven Moritz & Bruno Abisror. Post Rain - Jeff Ong Photos
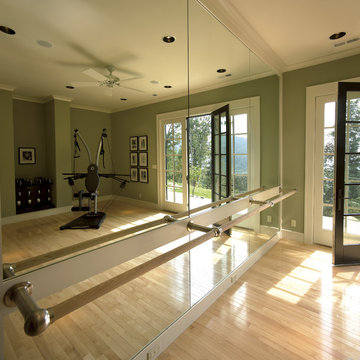
Photography: Midcoast Studios
Builder: MWB Construction
Interior Design: Linda Woodrum
Идея дизайна: домашний тренажерный зал в классическом стиле
Идея дизайна: домашний тренажерный зал в классическом стиле
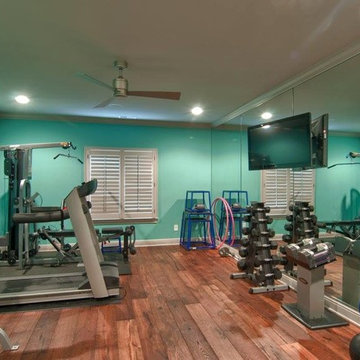
На фото: маленький домашний тренажерный зал в стиле кантри с тренажерами для на участке и в саду

Home Gym
Идея дизайна: универсальный домашний тренажерный зал среднего размера в морском стиле с бежевыми стенами, полом из линолеума и серым полом
Идея дизайна: универсальный домашний тренажерный зал среднего размера в морском стиле с бежевыми стенами, полом из линолеума и серым полом
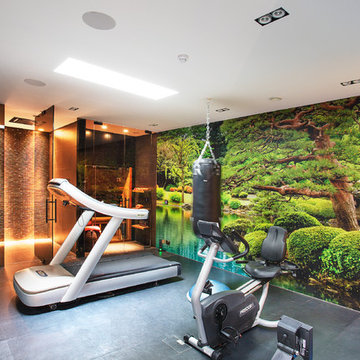
Daniel Swallow
Идея дизайна: универсальный домашний тренажерный зал в стиле модернизм с разноцветными стенами и серым полом
Идея дизайна: универсальный домашний тренажерный зал в стиле модернизм с разноцветными стенами и серым полом

Gianluca Grassano Vittorio Sezzella
Идея дизайна: большой универсальный домашний тренажерный зал в современном стиле с серыми стенами, паркетным полом среднего тона и серым полом
Идея дизайна: большой универсальный домашний тренажерный зал в современном стиле с серыми стенами, паркетным полом среднего тона и серым полом
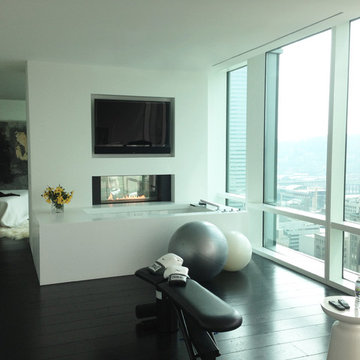
Пример оригинального дизайна: универсальный домашний тренажерный зал в современном стиле с белыми стенами и черным полом
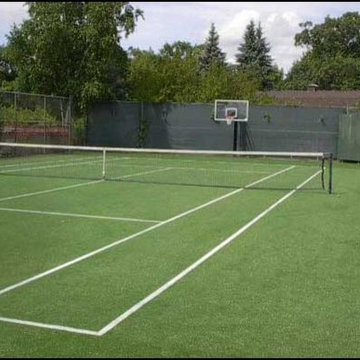
Источник вдохновения для домашнего уюта: домашний тренажерный зал в классическом стиле
Зеленый, бирюзовый домашний тренажерный зал – фото дизайна интерьера
4
