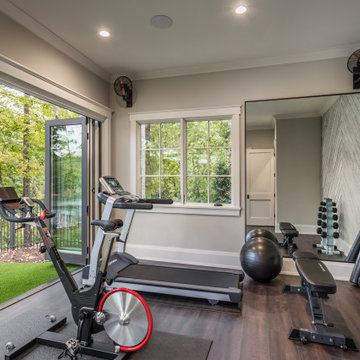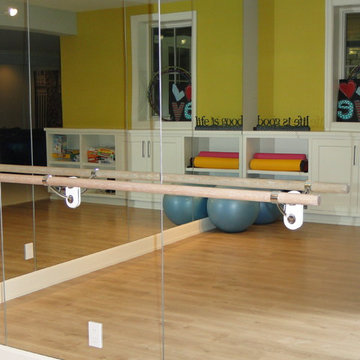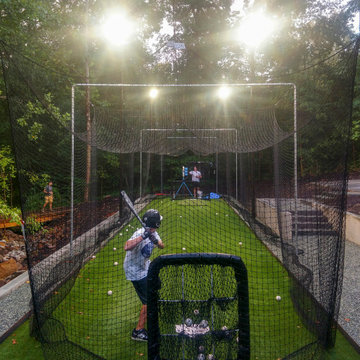Зеленый, бирюзовый домашний тренажерный зал – фото дизайна интерьера
Сортировать:
Бюджет
Сортировать:Популярное за сегодня
21 - 40 из 1 229 фото
1 из 3
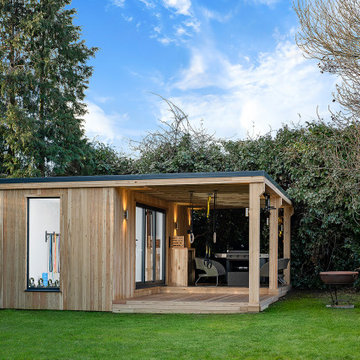
Идея дизайна: большой универсальный домашний тренажерный зал в современном стиле с белыми стенами, светлым паркетным полом и бежевым полом
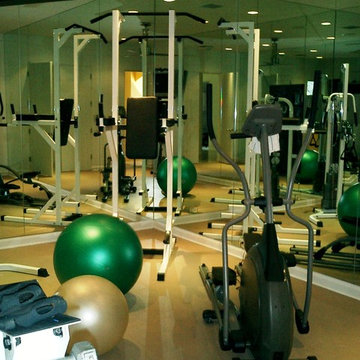
The exercise room is fully equipped, and has two glass mirrored walls.
Пример оригинального дизайна: большой домашний тренажерный зал в стиле модернизм с бежевыми стенами и полом из линолеума
Пример оригинального дизайна: большой домашний тренажерный зал в стиле модернизм с бежевыми стенами и полом из линолеума
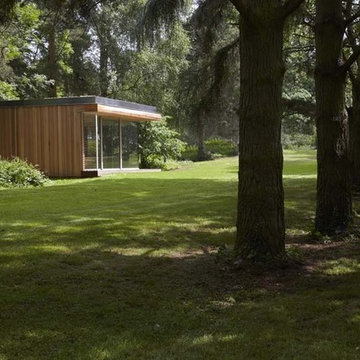
External view of the Pilates studio, nestled in private woodland. Externally clad in cedar with custom stainless steel details and a Bauder green roof system.
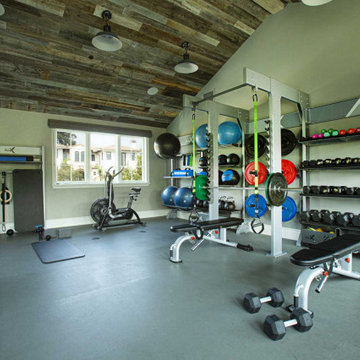
Home Gym Equipment - Gym Rax Wall System: Storage, Suspension and Squat Rack. Incudes gym storage for all your functional and strength training to include: Bosu, Stability Ball, dumbbells, kettlebells, Suspension Trainer, Wall Balls, Med Balls, and more.
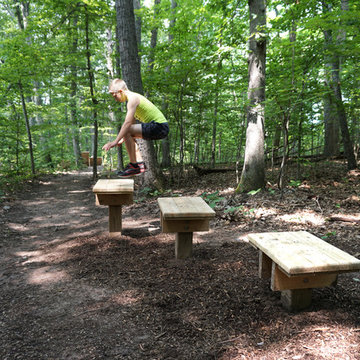
For a family who believes fitness is not only an essential part of life but also a fun opportunity for the whole family to connect, build and achieve greatness together there is nothing better than a custom designed obstacle course right in your back yard.
THEME
The theme of this half mile trail through the woods is evident in the fun, creative and all-inclusive obstacles hidden in the natural flow of the land around this amazing family home. The course was created with adults and children, advanced and beginner athletes, competitive and entertaining events all accounted for. Each of the 13 obstacles was designed to be challenging no matter the size, skill or ability of the athlete lucky enough to run the course.
FOCUS
The focus for this family was to create an outdoor adventure that could be an athletic, social and personal outlet for their entire family while maintaining the natural beauty of the landscape and without altering the sweeping views from the home. The large scale of the challenging obstacles is camouflaged within the landscape using the rolling hills and mature trees as a natural curtain in every season. The beauty of the course does not diminish the functional and demanding nature of the obstacles which are designed to focus on multiple strength, agility, and cardio fitness abilities and intensities.
STORAGE
The start of the trail includes a raised training area offering a dedicated space clear from the ground to place bags, mats and other equipment used during the run. A small all-terrain storage cart was provided for use with 6 yoga mats, 3 medicine balls of various weights, rings, sprinting cones, and a large digital timer to record laps.
GROWTH
The course was designed to provide an athletic and fun challenge for children, teens and adults no matter their experience or athletic prowess. This course offers competitive athletes a challenge and budding athletes an opportunity to experience and ignite their passion for physical activity. Initially the concept for the course was focused on the youngest of the family however as the design grew so did the obstacles and now it is a true family experience that will meet their adapting needs for years. Each obstacle is paired with an instructional sign directing the runners in proper use of the obstacle, adaptations for skill levels and tips on form. These signs are all customized for this course and are printed on metal to ensure they last for many years.
SAFETY
Safety is crucial for all physical activity and an obstacle course of this scale presents unique safety concerns. Children should always be supervised when participating in an adventure on the course however additional care was paid to details on the course to ensure everyone has a great time. All of the course obstacles have been created with pressure treated lumber that will withstand the seasonal poundings. All footer pilings that support obstacles have been placed into the ground between 3 to 4 feet (.9 to 1.2 meters) and each piling has 2 to 3 bags of concrete (totaling over 90 bags used throughout the course) ensuring stability of the structure and safety of the participants. Additionally, all obstacle lumber has been given rounded corners and sanded down offering less splintering and more time for everyone to enjoy the course.
This athletic and charismatic family strives to incorporate a healthy active lifestyle into their daily life and this obstacle course offers their family an opportunity to strengthen themselves and host some memorable and active events at their amazing home.
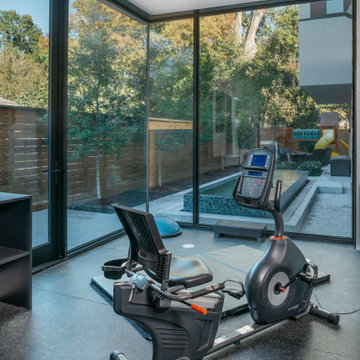
Источник вдохновения для домашнего уюта: домашний тренажерный зал в стиле модернизм

Freestanding exercise room off the master retreat separated by a Trellis.
На фото: маленький универсальный домашний тренажерный зал в классическом стиле с серыми стенами, пробковым полом и разноцветным полом для на участке и в саду
На фото: маленький универсальный домашний тренажерный зал в классическом стиле с серыми стенами, пробковым полом и разноцветным полом для на участке и в саду

This modern, industrial basement renovation includes a conversation sitting area and game room, bar, pool table, large movie viewing area, dart board and large, fully equipped exercise room. The design features stained concrete floors, feature walls and bar fronts of reclaimed pallets and reused painted boards, bar tops and counters of reclaimed pine planks and stripped existing steel columns. Decor includes industrial style furniture from Restoration Hardware, track lighting and leather club chairs of different colors. The client added personal touches of favorite album covers displayed on wall shelves, a multicolored Buzz mascott from Georgia Tech and a unique grid of canvases with colors of all colleges attended by family members painted by the family. Photos are by the architect.

Пример оригинального дизайна: большой универсальный домашний тренажерный зал в современном стиле с белыми стенами, паркетным полом среднего тона и коричневым полом
Пример оригинального дизайна: домашний тренажерный зал в современном стиле с белыми стенами и серым полом
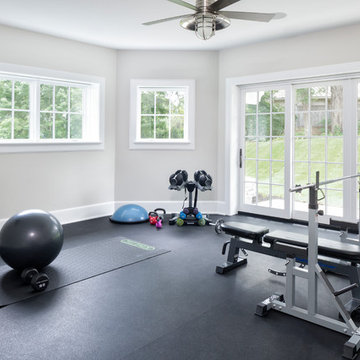
LANDMARK PHOTOGRAPHY
На фото: домашний тренажерный зал в морском стиле с серыми стенами и черным полом
На фото: домашний тренажерный зал в морском стиле с серыми стенами и черным полом
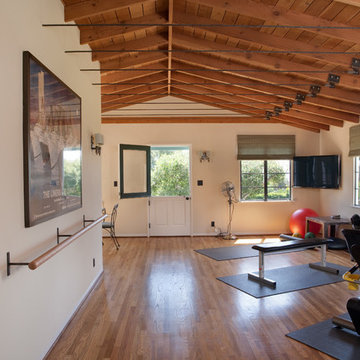
Photography: Lepere Studio
Источник вдохновения для домашнего уюта: большой домашний тренажерный зал в средиземноморском стиле
Источник вдохновения для домашнего уюта: большой домашний тренажерный зал в средиземноморском стиле
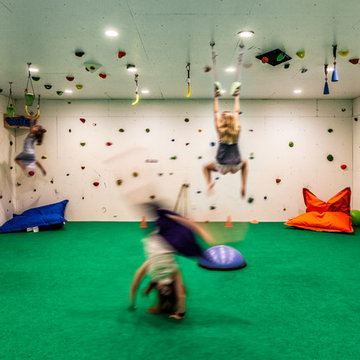
Photography by Rebecca Lehde
На фото: большой скалодром в современном стиле с белыми стенами и ковровым покрытием с
На фото: большой скалодром в современном стиле с белыми стенами и ковровым покрытием с
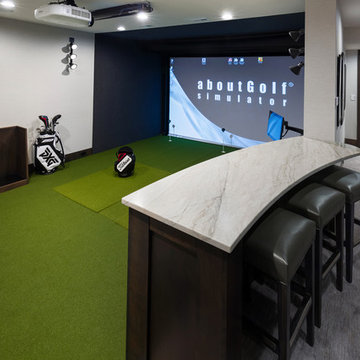
In-home golf simulator.
Стильный дизайн: большой универсальный домашний тренажерный зал в стиле неоклассика (современная классика) с серыми стенами, ковровым покрытием и зеленым полом - последний тренд
Стильный дизайн: большой универсальный домашний тренажерный зал в стиле неоклассика (современная классика) с серыми стенами, ковровым покрытием и зеленым полом - последний тренд
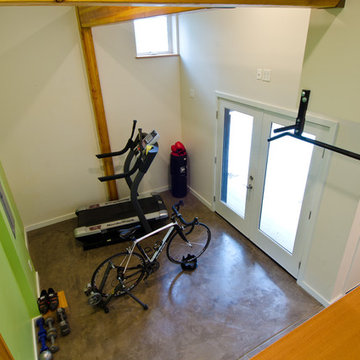
A Northwest Modern, 5-Star Builtgreen, energy efficient, panelized, custom residence using western red cedar for siding and soffits.
Photographs by Miguel Edwards
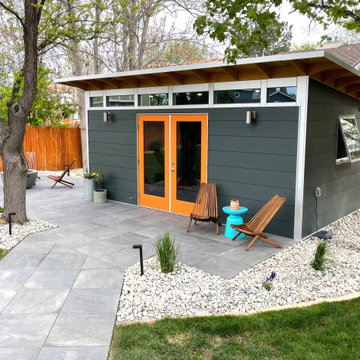
12x18 Signature Series Studio Shed
• Volcano Gray lap siding
• Yam doors
• Natural Eaves (no finish or paint)
• Lifestyle Interior Package
На фото: универсальный домашний тренажерный зал среднего размера в стиле ретро с белыми стенами и черным полом
На фото: универсальный домашний тренажерный зал среднего размера в стиле ретро с белыми стенами и черным полом
Зеленый, бирюзовый домашний тренажерный зал – фото дизайна интерьера
2

