Зеленая столовая с светлым паркетным полом – фото дизайна интерьера
Сортировать:
Бюджет
Сортировать:Популярное за сегодня
121 - 140 из 543 фото
1 из 3
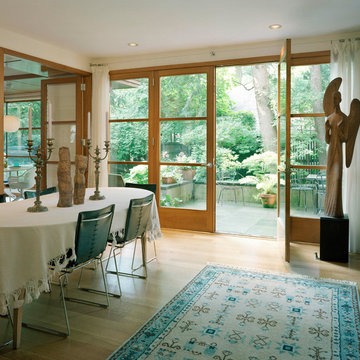
A modern kitchen addition brings new life to a 1920’s shingled home in Cambridge. The kitchen dining nook extends into the garden and brings Nature and light into this urban setting.
Photos: Thomas Lingner
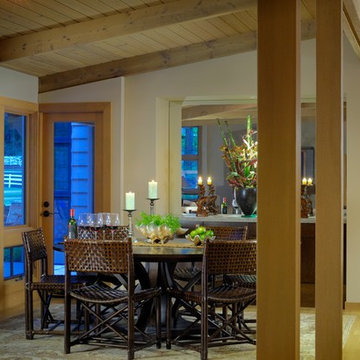
Photography by Mike Jensen
Источник вдохновения для домашнего уюта: гостиная-столовая среднего размера в стиле неоклассика (современная классика) с светлым паркетным полом, белыми стенами и коричневым полом без камина
Источник вдохновения для домашнего уюта: гостиная-столовая среднего размера в стиле неоклассика (современная классика) с светлым паркетным полом, белыми стенами и коричневым полом без камина
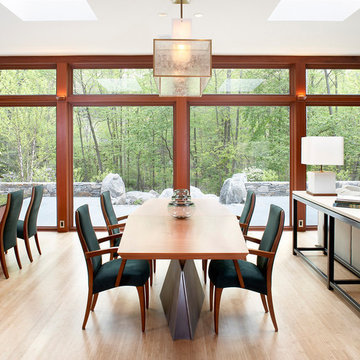
This modern, shingle-clad home features a lead-coated copper roof set to overlook a wetlands conservation area. The expansive Marvin windows on the ground level offer views of this conservation area, while the second-story windows bring natural light in as they overlook a two-story gallery. The construction site for this home was very tight. Despite being located on a two-acre plot, restrictions had to be met to preserve the surrounding wetlands. Inside, a double-height lantern illuminates several areas of the home, working in harmony with natural light brought in from the north. Marvin windows and doors offered the range of large glass and smaller, functional units necessary for both ventilation and light diffusion throughout the home.
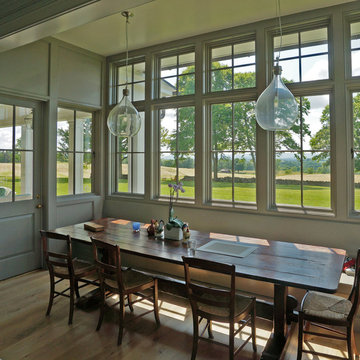
На фото: кухня-столовая среднего размера в стиле кантри с серыми стенами, светлым паркетным полом и бежевым полом без камина
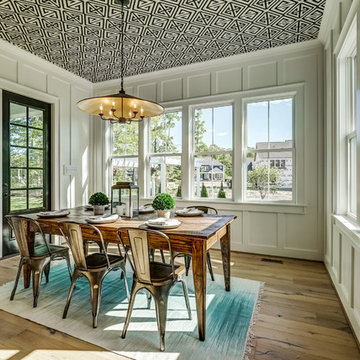
Our dining room is located between the kitchen and covered porch, and is sure to make your friends jealous!
На фото: большая кухня-столовая в стиле кантри с белыми стенами, светлым паркетным полом и коричневым полом
На фото: большая кухня-столовая в стиле кантри с белыми стенами, светлым паркетным полом и коричневым полом
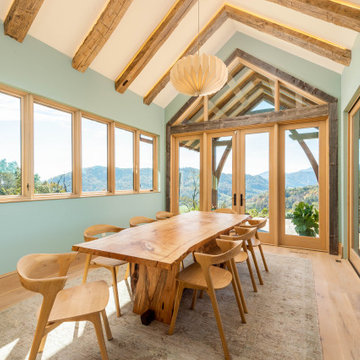
Идея дизайна: столовая в современном стиле с синими стенами, светлым паркетным полом, бежевым полом, балками на потолке и сводчатым потолком
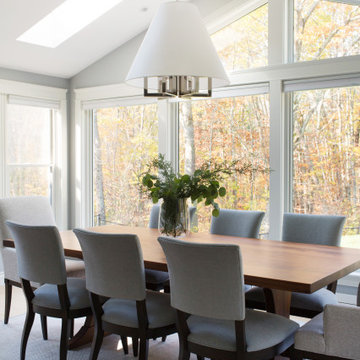
На фото: большая кухня-столовая в морском стиле с светлым паркетным полом и серыми стенами с
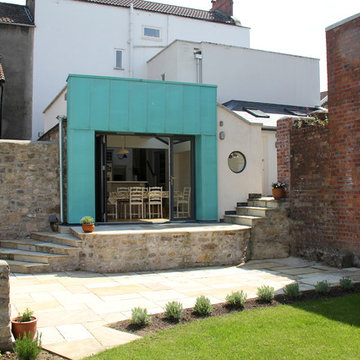
Modern dining room extension, side extension, first floor en suite extension, internal alterations and re-modelling. Copper cladding.
На фото: кухня-столовая среднего размера в стиле модернизм с белыми стенами и светлым паркетным полом с
На фото: кухня-столовая среднего размера в стиле модернизм с белыми стенами и светлым паркетным полом с
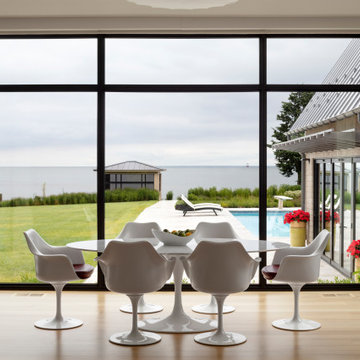
Стильный дизайн: большая столовая в современном стиле с с кухонным уголком, белыми стенами, светлым паркетным полом и коричневым полом без камина - последний тренд
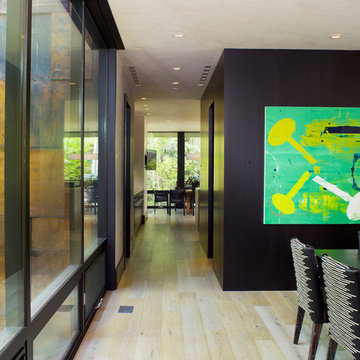
A modern mountain home with a hidden integrated river, this is showing the dining room and hallway.
На фото: большая столовая в современном стиле с черными стенами и светлым паркетным полом с
На фото: большая столовая в современном стиле с черными стенами и светлым паркетным полом с
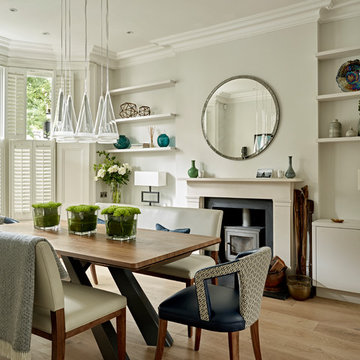
Nick Smith Photography
Источник вдохновения для домашнего уюта: столовая среднего размера в современном стиле с серыми стенами, светлым паркетным полом, печью-буржуйкой и фасадом камина из камня
Источник вдохновения для домашнего уюта: столовая среднего размера в современном стиле с серыми стенами, светлым паркетным полом, печью-буржуйкой и фасадом камина из камня
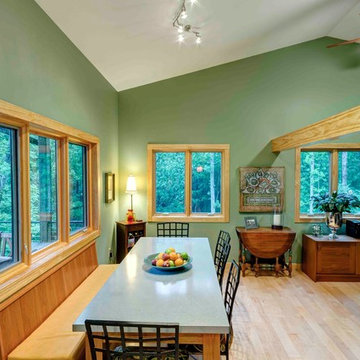
In the spirit of true collaboration, the owner gave us her wish-list for a galvanized metal table top. We created a preliminary design with specifications. And Bowman Woodworking in Franklin County Virginia fashioned the perfect table. Solid cherry support frame. Exceptional craftsmanship. New home construction at Smith Mountain Lake. Designer Builder Timber Ridge Craftsmen, Inc. Photographer Tom Cerul
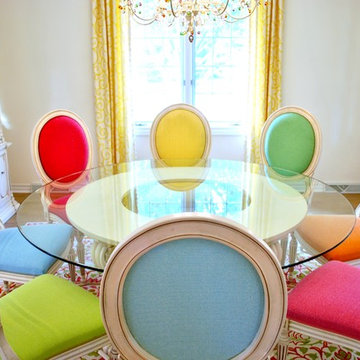
Источник вдохновения для домашнего уюта: отдельная столовая среднего размера в стиле фьюжн с белыми стенами и светлым паркетным полом без камина
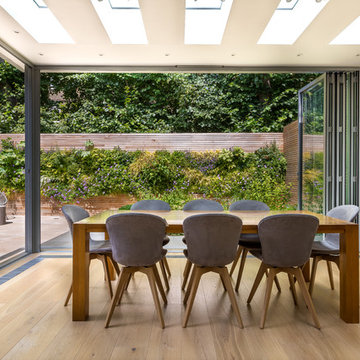
Пример оригинального дизайна: столовая в современном стиле с белыми стенами, светлым паркетным полом и бежевым полом
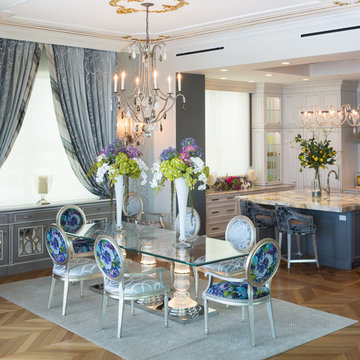
Photo: Geza Darrah Photography
Источник вдохновения для домашнего уюта: большая столовая в стиле фьюжн с светлым паркетным полом и обоями на стенах
Источник вдохновения для домашнего уюта: большая столовая в стиле фьюжн с светлым паркетным полом и обоями на стенах
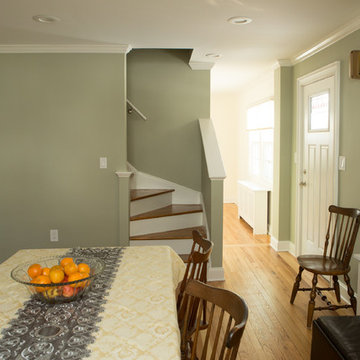
Traditional table & chairs
На фото: кухня-столовая среднего размера в стиле неоклассика (современная классика) с зелеными стенами, светлым паркетным полом и коричневым полом без камина
На фото: кухня-столовая среднего размера в стиле неоклассика (современная классика) с зелеными стенами, светлым паркетным полом и коричневым полом без камина
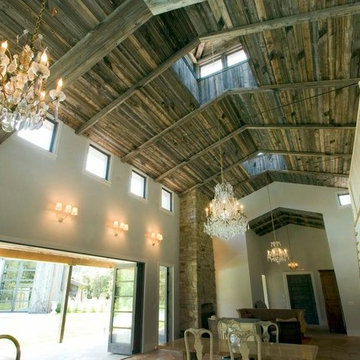
Centennial Woods LLC was founded in 1999, we reclaim and repurpose weathered wood from the snow fences in the plains and mountains of Wyoming. We are now one of the largest providers of reclaimed wood in the world with an international clientele comprised of home owners, builders, designers, and architects. Our wood is FSC 100% Recycled certified and will contribute to LEED points.
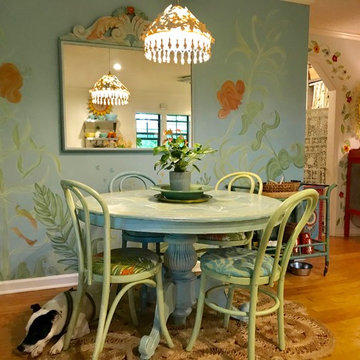
Wall mural: by Susan Nastasic
Thrift store chairs revcovered in outdoor Ikat.
Pendant light custom made by Susan Nastasic
Mirror: thrift store
Mirror Header: found in shack in Cayman Islands
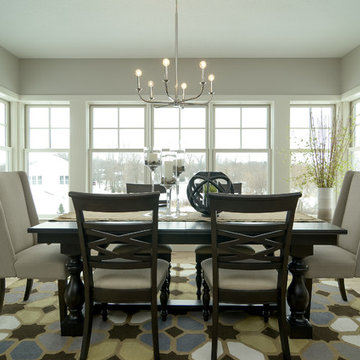
Стильный дизайн: отдельная столовая среднего размера в стиле кантри с серыми стенами и светлым паркетным полом - последний тренд
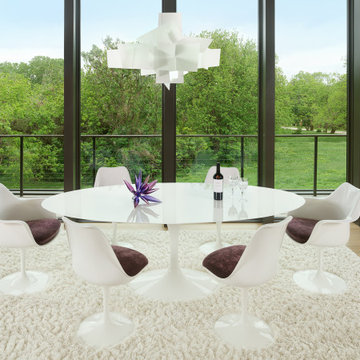
Open concept living, bringing the outdoors in while providing the highest level of privacy and security drives the design of this three level new home. Priorities: comfortable, streamlined furnishings, dog friendly spaces for a couple and 2 to 4 guests, with a focus on shades of purple and ivory.
Зеленая столовая с светлым паркетным полом – фото дизайна интерьера
7