Зеленая столовая с светлым паркетным полом – фото дизайна интерьера
Сортировать:
Бюджет
Сортировать:Популярное за сегодня
61 - 80 из 543 фото
1 из 3
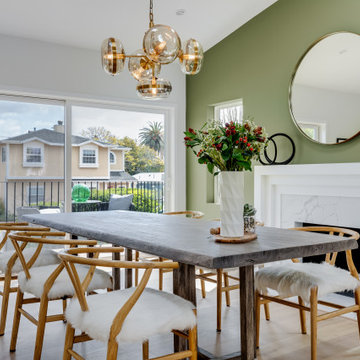
Стильный дизайн: большая кухня-столовая в стиле неоклассика (современная классика) с зелеными стенами, светлым паркетным полом, стандартным камином, фасадом камина из дерева и сводчатым потолком - последний тренд
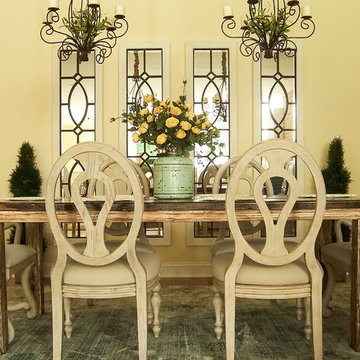
Yellow Farmhouse Design completed by Storybook Interiors of Grand Rapids, Michigan.
Свежая идея для дизайна: кухня-столовая в стиле кантри с желтыми стенами и светлым паркетным полом - отличное фото интерьера
Свежая идея для дизайна: кухня-столовая в стиле кантри с желтыми стенами и светлым паркетным полом - отличное фото интерьера
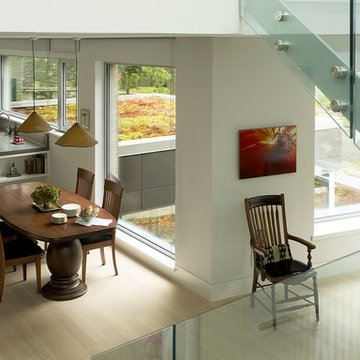
OVERVIEW
Set into a mature Boston area neighborhood, this sophisticated 2900SF home offers efficient use of space, expression through form, and myriad of green features.
MULTI-GENERATIONAL LIVING
Designed to accommodate three family generations, paired living spaces on the first and second levels are architecturally expressed on the facade by window systems that wrap the front corners of the house. Included are two kitchens, two living areas, an office for two, and two master suites.
CURB APPEAL
The home includes both modern form and materials, using durable cedar and through-colored fiber cement siding, permeable parking with an electric charging station, and an acrylic overhang to shelter foot traffic from rain.
FEATURE STAIR
An open stair with resin treads and glass rails winds from the basement to the third floor, channeling natural light through all the home’s levels.
LEVEL ONE
The first floor kitchen opens to the living and dining space, offering a grand piano and wall of south facing glass. A master suite and private ‘home office for two’ complete the level.
LEVEL TWO
The second floor includes another open concept living, dining, and kitchen space, with kitchen sink views over the green roof. A full bath, bedroom and reading nook are perfect for the children.
LEVEL THREE
The third floor provides the second master suite, with separate sink and wardrobe area, plus a private roofdeck.
ENERGY
The super insulated home features air-tight construction, continuous exterior insulation, and triple-glazed windows. The walls and basement feature foam-free cavity & exterior insulation. On the rooftop, a solar electric system helps offset energy consumption.
WATER
Cisterns capture stormwater and connect to a drip irrigation system. Inside the home, consumption is limited with high efficiency fixtures and appliances.
TEAM
Architecture & Mechanical Design – ZeroEnergy Design
Contractor – Aedi Construction
Photos – Eric Roth Photography

Идея дизайна: гостиная-столовая среднего размера в стиле модернизм с белыми стенами, светлым паркетным полом и коричневым полом
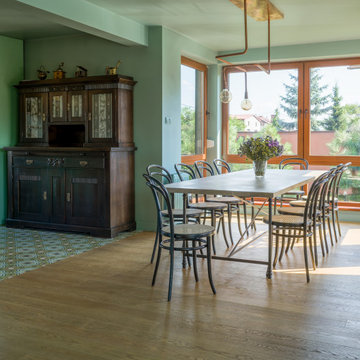
This holistic project involved the design of a completely new space layout, as well as searching for perfect materials, furniture, decorations and tableware to match the already existing elements of the house.
The key challenge concerning this project was to improve the layout, which was not functional and proportional.
Balance on the interior between contemporary and retro was the key to achieve the effect of a coherent and welcoming space.
Passionate about vintage, the client possessed a vast selection of old trinkets and furniture.
The main focus of the project was how to include the sideboard,(from the 1850’s) which belonged to the client’s grandmother, and how to place harmoniously within the aerial space. To create this harmony, the tones represented on the sideboard’s vitrine were used as the colour mood for the house.
The sideboard was placed in the central part of the space in order to be visible from the hall, kitchen, dining room and living room.
The kitchen fittings are aligned with the worktop and top part of the chest of drawers.
Green-grey glazing colour is a common element of all of the living spaces.
In the the living room, the stage feeling is given by it’s main actor, the grand piano and the cabinets of curiosities, which were rearranged around it to create that effect.
A neutral background consisting of the combination of soft walls and
minimalist furniture in order to exhibit retro elements of the interior.
Long live the vintage!

Photo: Rachel Loewen © 2019 Houzz
Источник вдохновения для домашнего уюта: столовая в морском стиле с зелеными стенами, светлым паркетным полом и стандартным камином
Источник вдохновения для домашнего уюта: столовая в морском стиле с зелеными стенами, светлым паркетным полом и стандартным камином
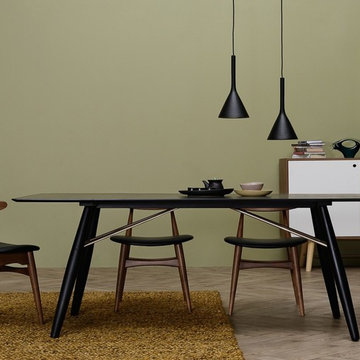
Свежая идея для дизайна: гостиная-столовая в скандинавском стиле с зелеными стенами и светлым паркетным полом - отличное фото интерьера
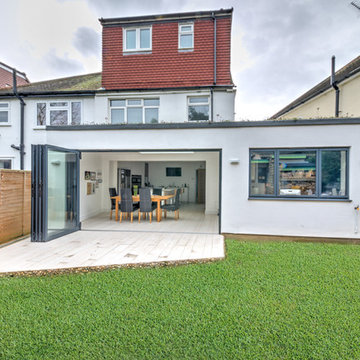
Kitchen Diner extension with roof lights and Grass roof on GRP Sedhum roof.
The site Surveyed to understand the structure loading of existing walls, supply and fit RSJ for dividing wall and also rsj for rear bi fold doors , Knock down walls , fit doors and new windows, repair joists and floorboards, re wire electrics and replumbing for new kitchen and lighting and utility room , re board and plaster ceilings and walls, decorate throught, fit downlighters , Design and fit kitchen with island/breakfast bar, Supply and fit natural stone work top, chrome fitting. Supply and fit ash engineered flooring in whole area, install Heat and Carbon Monoxide sensors as per building regulations Exterior lighting and power, powder coated windows schuco athrasite grey, patio tiled with outdoor ceramic tiles for a medditereanean look, bespoke gazebo and decking
www.idisign.co.uk
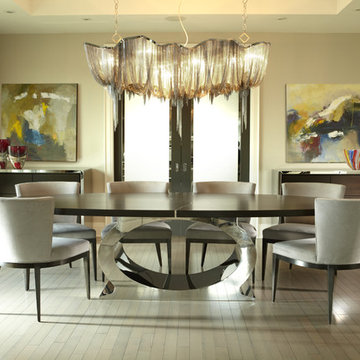
A spectacular Terzani chandelier made of refined
stainless steel chain is the focal point of this striking dining room.
Its design is balanced by a custom walnut elliptical tabletop with a
polished stainless inlaid seam and stunning base. The sculptural effect
is framed by custom walnut buffets with polished stainless tops and side
waterfall wrap detail.

Large open-concept dining room featuring a black and gold chandelier, wood dining table, mid-century dining chairs, hardwood flooring, black windows, and shiplap walls.
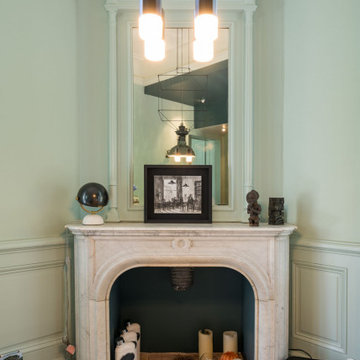
Comment imaginer une cuisine sans denaturer l'esprit d'une maison hausmanienne ?
Un pari que Synesthesies a su relever par la volonté delibérée de raconter une histoire. 40 m2 de couleurs, fonctionnalité, jeux de lumière qui évoluent au fil de la journée. Le tout en connexion avec un jardin.
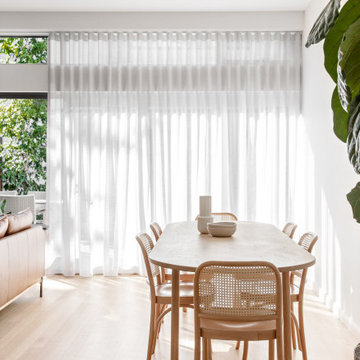
Стильный дизайн: гостиная-столовая среднего размера в современном стиле с белыми стенами, светлым паркетным полом и бежевым полом - последний тренд
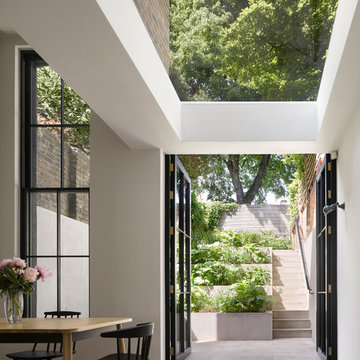
Will Pryce
Источник вдохновения для домашнего уюта: столовая в современном стиле с белыми стенами, светлым паркетным полом и бежевым полом
Источник вдохновения для домашнего уюта: столовая в современном стиле с белыми стенами, светлым паркетным полом и бежевым полом
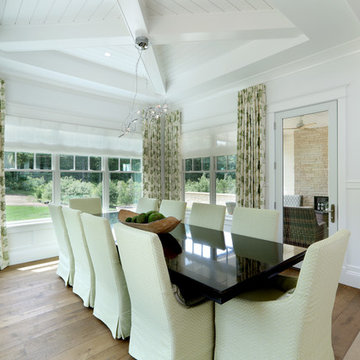
Builder: Homes by True North
Interior Designer: L. Rose Interiors
Photographer: M-Buck Studio
This charming house wraps all of the conveniences of a modern, open concept floor plan inside of a wonderfully detailed modern farmhouse exterior. The front elevation sets the tone with its distinctive twin gable roofline and hipped main level roofline. Large forward facing windows are sheltered by a deep and inviting front porch, which is further detailed by its use of square columns, rafter tails, and old world copper lighting.
Inside the foyer, all of the public spaces for entertaining guests are within eyesight. At the heart of this home is a living room bursting with traditional moldings, columns, and tiled fireplace surround. Opposite and on axis with the custom fireplace, is an expansive open concept kitchen with an island that comfortably seats four. During the spring and summer months, the entertainment capacity of the living room can be expanded out onto the rear patio featuring stone pavers, stone fireplace, and retractable screens for added convenience.
When the day is done, and it’s time to rest, this home provides four separate sleeping quarters. Three of them can be found upstairs, including an office that can easily be converted into an extra bedroom. The master suite is tucked away in its own private wing off the main level stair hall. Lastly, more entertainment space is provided in the form of a lower level complete with a theatre room and exercise space.
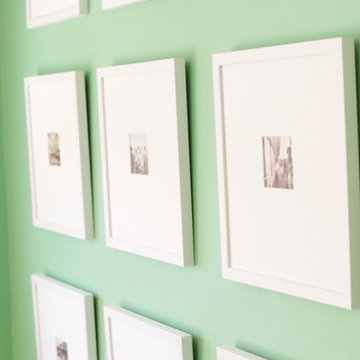
Fully customizable picture frames made with 100% conservation materials.
Choose from 20 classic frames + 30 mat colors.
framed & matted: Premium frames, affordable prices.

NIck White
Идея дизайна: гостиная-столовая в стиле неоклассика (современная классика) с разноцветными стенами, светлым паркетным полом и бежевым полом
Идея дизайна: гостиная-столовая в стиле неоклассика (современная классика) с разноцветными стенами, светлым паркетным полом и бежевым полом
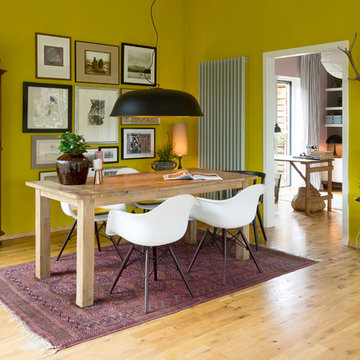
Foto: Maike Wagner © 2016 Houzz
Свежая идея для дизайна: гостиная-столовая среднего размера в стиле фьюжн с желтыми стенами и светлым паркетным полом - отличное фото интерьера
Свежая идея для дизайна: гостиная-столовая среднего размера в стиле фьюжн с желтыми стенами и светлым паркетным полом - отличное фото интерьера
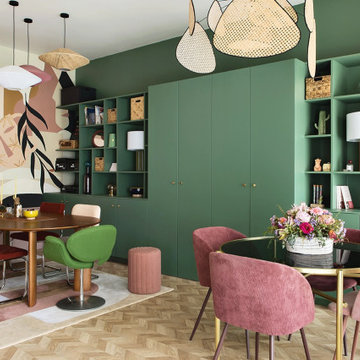
L’objectif premier pour cet espace de travail est d’optimiser au maximum chaque mètre carré et créer un univers à l’image de notre cliente. Véritable espace de vie celui-ci accueille de multiples fonctions : un espace travail, une cuisine, des alcoves pour se détendre, une bibliothèque de rangement et décoration notamment. Dans l’entrée, le mur miroir agrandit l’espace et accentue la luminosité ambiante. Coté bureaux, l’intégralité du mur devient un espace de rangement. La bibliothèque que nous avons dessinée sur-mesure permet de gagner de la place et vient s’adapter à l’espace disponible en proposant des rangements dissimulés, une penderie et une zone d’étagères ouverte pour la touche décorative.
Afin de délimiter l’espace, le choix d’une cloison claustra est une solution simple et efficace pour souligner la superficie disponible tout en laissant passer la lumière naturelle. Elle permet une douce transition entre l’entrée, les bureaux et la cuisine.
Associer la couleur « verte » à un matériau naturel comme le bois crée une ambiance 100% relaxante et agréable.
Les détails géométriques et abstraits, que l’on retrouve au sol mais également sur les tableaux apportent à l’intérieur une note très chic. Ce motif s’associe parfaitement au mobilier et permet de créer un relief dans la pièce.
L’utilisation de matières naturelles est privilégiée et donne du caractère à la décoration. Le raphia que l’on retrouve dans les suspensions ou le rotin pour les chaises dégage une atmosphère authentique, chaleureuse et détendue.
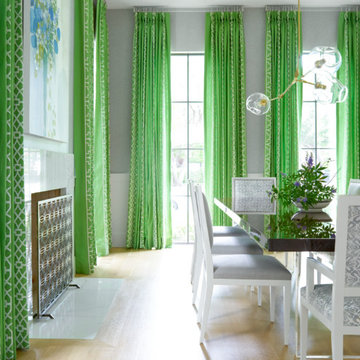
На фото: столовая в стиле неоклассика (современная классика) с серыми стенами, светлым паркетным полом и стандартным камином с
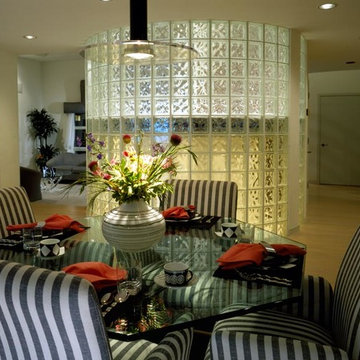
Стильный дизайн: столовая среднего размера в стиле модернизм с бежевыми стенами и светлым паркетным полом без камина - последний тренд
Зеленая столовая с светлым паркетным полом – фото дизайна интерьера
4