Зеленая столовая с коричневым полом – фото дизайна интерьера
Сортировать:
Бюджет
Сортировать:Популярное за сегодня
121 - 140 из 600 фото
1 из 3
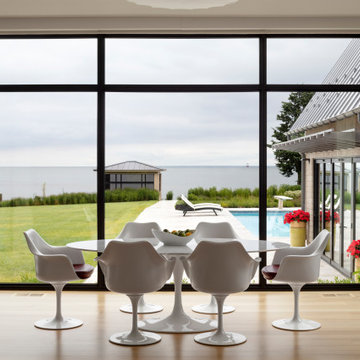
Стильный дизайн: большая столовая в современном стиле с с кухонным уголком, белыми стенами, светлым паркетным полом и коричневым полом без камина - последний тренд
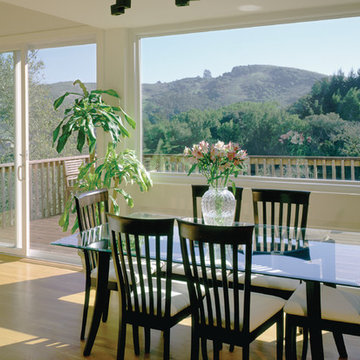
Dinner by candlelight? Try breakfast by natural light courtesy of a Renewal by Andersen picture window.
Свежая идея для дизайна: гостиная-столовая среднего размера в современном стиле с бежевыми стенами, светлым паркетным полом и коричневым полом - отличное фото интерьера
Свежая идея для дизайна: гостиная-столовая среднего размера в современном стиле с бежевыми стенами, светлым паркетным полом и коричневым полом - отличное фото интерьера
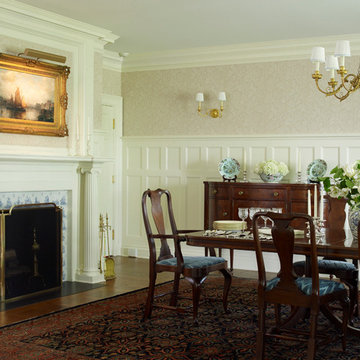
A traditional dining room in a colonial home in CT
Photographer: Tria Giovan
Стильный дизайн: большая отдельная столовая в классическом стиле с разноцветными стенами, ковровым покрытием, стандартным камином, фасадом камина из плитки и коричневым полом - последний тренд
Стильный дизайн: большая отдельная столовая в классическом стиле с разноцветными стенами, ковровым покрытием, стандартным камином, фасадом камина из плитки и коричневым полом - последний тренд
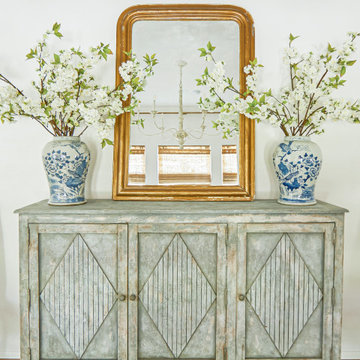
The painted Gustavian style console serves as a center piece opposite the large windows in the narrow, yet light filled dining space. An antique Louis Philippe mirror flanked by two Chinese export porcelain vases filled with cherry blossoms brighten the room and stand out against the custom plaster walls.
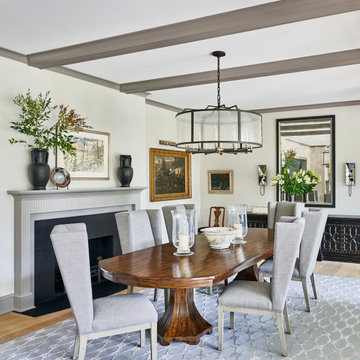
Пример оригинального дизайна: столовая в классическом стиле с белыми стенами, паркетным полом среднего тона, стандартным камином и коричневым полом
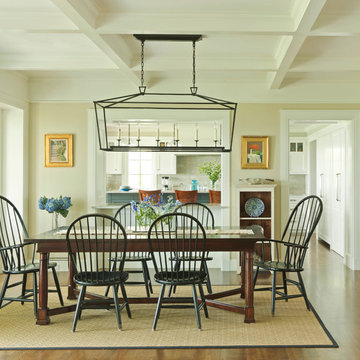
Пример оригинального дизайна: большая отдельная столовая в стиле кантри с бежевыми стенами, паркетным полом среднего тона и коричневым полом без камина
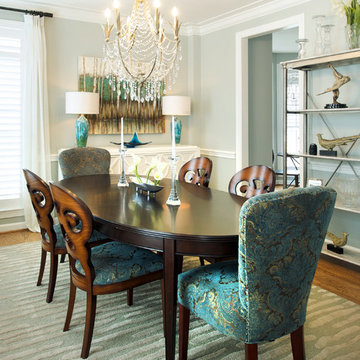
This condo in Sterling, VA belongs to a couple about to enter into retirement. They own this home in Sterling, along with a weekend home in West Virginia, a vacation home on Emerald Isle in North Carolina and a vacation home in St. John. They want to use this home as their "home-base" during their retirement, when they need to be in the metro area for business or to see family. The condo is small and they felt it was too "choppy," it didn't have good flow and the rooms were too separated and confined. They wondered if it could have more of an open concept feel but were doubtful due to the size and layout of the home. The furnishings they owned from their previous home were very traditional and heavy. They wanted a much lighter, more open and more contemporary feel to this home. They wanted it to feel clean, light, airy and much bigger then it is.
The first thing we tackled was an unsightly, and very heavy stone veneered fireplace wall that separated the family room from the office space. It made both rooms look heavy and dark. We took down the stone and opened up parts of the wall so that the two spaces would flow into each other.
We added a view thru fireplace and gave the fireplace wall a faux marble finish to lighten it and make it much more contemporary. Glass shelves bounce light and keep the wall feeling light and streamlined. Custom built ins add hidden storage and make great use of space in these small rooms.
Our strategy was to open as much as possible and to lighten the space through the use of color, fabric and glass. New furnishings in lighter colors and soft textures help keep the feeling light and modernize the space. Sheer linen draperies soften the hard lines and add to the light, airy feel. Tinius Photography
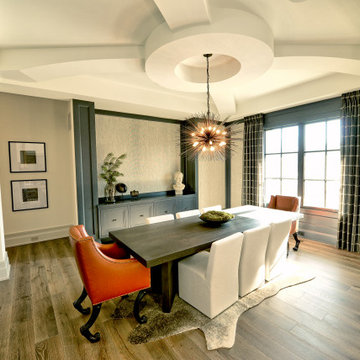
This dining room is located to the right of a grand two-story entry and foyer. It features a custom coffered ceiling, small built-in buffet, and modern light fixture. Architectural details bring all of the spaces together for a flowing and cohesive look.
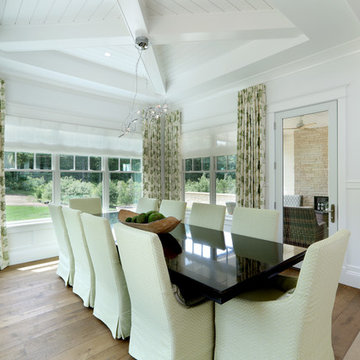
Builder: Homes by True North
Interior Designer: L. Rose Interiors
Photographer: M-Buck Studio
This charming house wraps all of the conveniences of a modern, open concept floor plan inside of a wonderfully detailed modern farmhouse exterior. The front elevation sets the tone with its distinctive twin gable roofline and hipped main level roofline. Large forward facing windows are sheltered by a deep and inviting front porch, which is further detailed by its use of square columns, rafter tails, and old world copper lighting.
Inside the foyer, all of the public spaces for entertaining guests are within eyesight. At the heart of this home is a living room bursting with traditional moldings, columns, and tiled fireplace surround. Opposite and on axis with the custom fireplace, is an expansive open concept kitchen with an island that comfortably seats four. During the spring and summer months, the entertainment capacity of the living room can be expanded out onto the rear patio featuring stone pavers, stone fireplace, and retractable screens for added convenience.
When the day is done, and it’s time to rest, this home provides four separate sleeping quarters. Three of them can be found upstairs, including an office that can easily be converted into an extra bedroom. The master suite is tucked away in its own private wing off the main level stair hall. Lastly, more entertainment space is provided in the form of a lower level complete with a theatre room and exercise space.
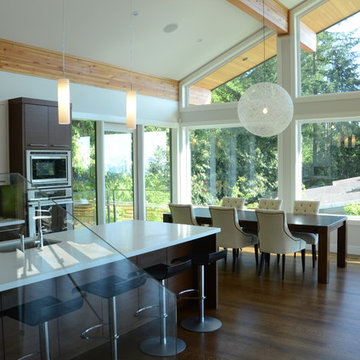
Пример оригинального дизайна: большая кухня-столовая в современном стиле с белыми стенами, темным паркетным полом и коричневым полом без камина

スタイル工房_stylekoubou
На фото: столовая в стиле лофт с зелеными стенами, светлым паркетным полом и коричневым полом с
На фото: столовая в стиле лофт с зелеными стенами, светлым паркетным полом и коричневым полом с
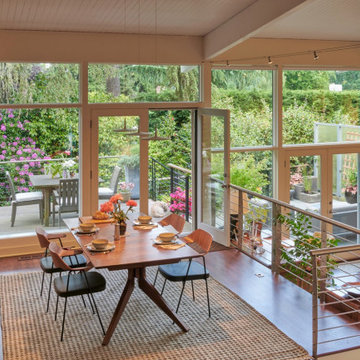
Пример оригинального дизайна: кухня-столовая среднего размера в стиле ретро с темным паркетным полом и коричневым полом

Источник вдохновения для домашнего уюта: гостиная-столовая в стиле кантри с белыми стенами, темным паркетным полом, коричневым полом, сводчатым потолком и стенами из вагонки
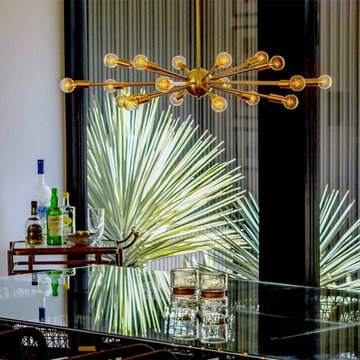
На фото: гостиная-столовая среднего размера в стиле модернизм с белыми стенами, паркетным полом среднего тона и коричневым полом без камина
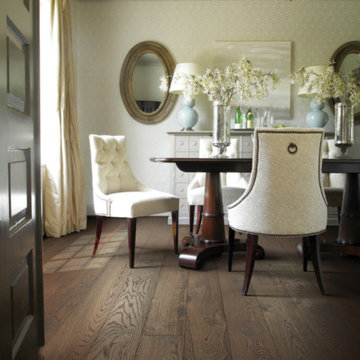
Свежая идея для дизайна: отдельная столовая среднего размера в классическом стиле с белыми стенами, темным паркетным полом и коричневым полом без камина - отличное фото интерьера
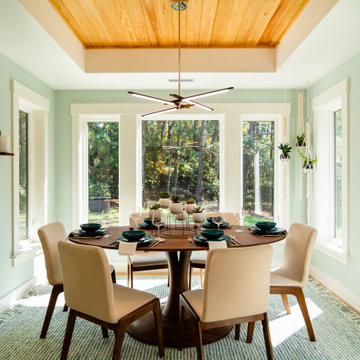
Идея дизайна: столовая в стиле неоклассика (современная классика) с зелеными стенами, паркетным полом среднего тона, коричневым полом и многоуровневым потолком
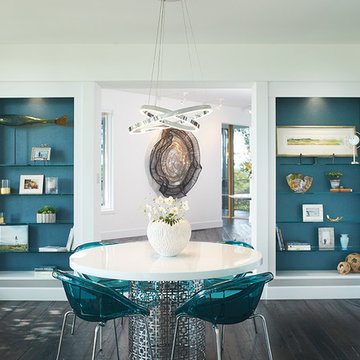
Источник вдохновения для домашнего уюта: кухня-столовая в стиле рустика с белыми стенами, темным паркетным полом, коричневым полом и обоями на стенах
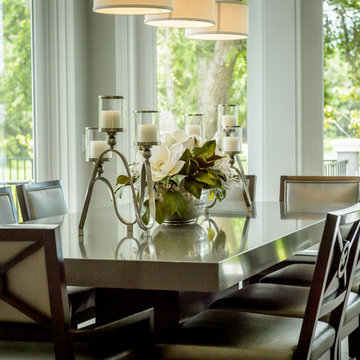
This gorgeous dining room table has a custom made tabletop with a 2" thick Quartz shell in Shadow Gray, creating a 3" look with the mitered edge. Created with Q™ Premium Natural Quartz, this quartz table top is low maintenance, stain-resistant, and nearly indestructible...perfect for a household with lots of guests and grandchildren too. What a wonderful piece for this contemporary look home.
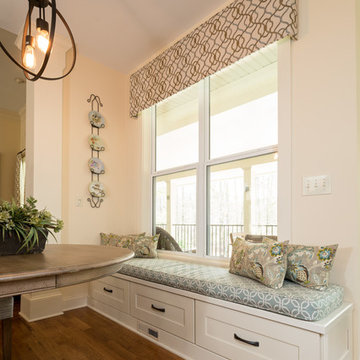
Window Seat Boot Benches
Свежая идея для дизайна: большая столовая в классическом стиле с белыми стенами, паркетным полом среднего тона, коричневым полом и с кухонным уголком - отличное фото интерьера
Свежая идея для дизайна: большая столовая в классическом стиле с белыми стенами, паркетным полом среднего тона, коричневым полом и с кухонным уголком - отличное фото интерьера
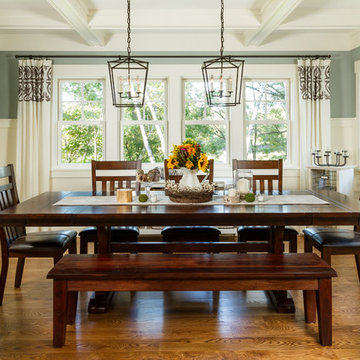
Идея дизайна: большая отдельная столовая в классическом стиле с синими стенами, паркетным полом среднего тона и коричневым полом без камина
Зеленая столовая с коричневым полом – фото дизайна интерьера
7