Зеленая столовая с коричневым полом – фото дизайна интерьера
Сортировать:
Бюджет
Сортировать:Популярное за сегодня
101 - 120 из 601 фото
1 из 3
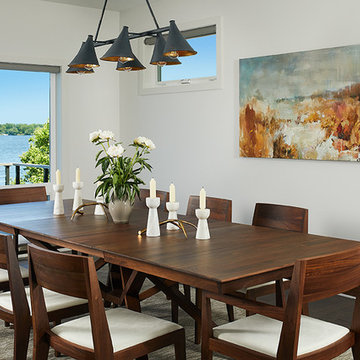
Идея дизайна: большая кухня-столовая в стиле модернизм с белыми стенами, темным паркетным полом и коричневым полом без камина
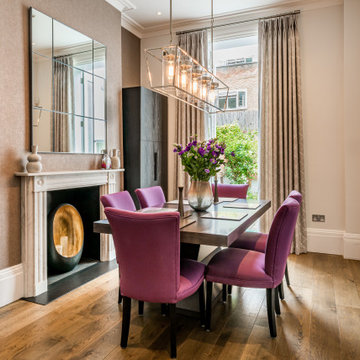
Источник вдохновения для домашнего уюта: столовая в стиле неоклассика (современная классика) с бежевыми стенами, темным паркетным полом, стандартным камином и коричневым полом
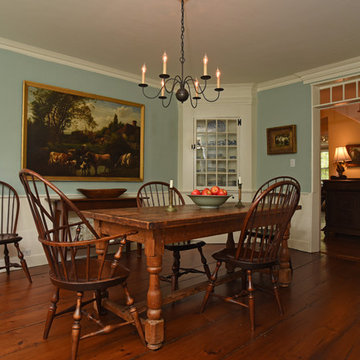
Стильный дизайн: отдельная столовая среднего размера в стиле кантри с синими стенами, темным паркетным полом и коричневым полом без камина - последний тренд

Soli Deo Gloria is a magnificent modern high-end rental home nestled in the Great Smoky Mountains includes three master suites, two family suites, triple bunks, a pool table room with a 1969 throwback theme, a home theater, and an unbelievable simulator room.
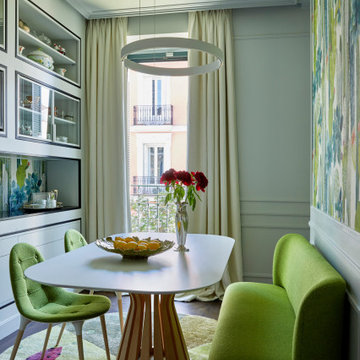
Свежая идея для дизайна: столовая в современном стиле с серыми стенами, темным паркетным полом и коричневым полом - отличное фото интерьера
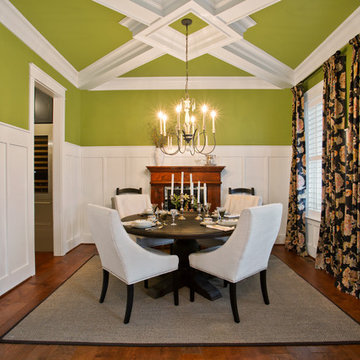
Идея дизайна: отдельная столовая в классическом стиле с зелеными стенами, паркетным полом среднего тона и коричневым полом
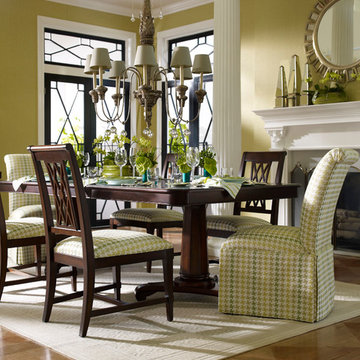
Свежая идея для дизайна: маленькая отдельная столовая в классическом стиле с бежевыми стенами, стандартным камином, фасадом камина из плитки и коричневым полом для на участке и в саду - отличное фото интерьера

Свежая идея для дизайна: большая гостиная-столовая в классическом стиле с зелеными стенами, паркетным полом среднего тона, стандартным камином, фасадом камина из камня, коричневым полом, балками на потолке и панелями на части стены - отличное фото интерьера

This grand and historic home renovation transformed the structure from the ground up, creating a versatile, multifunctional space. Meticulous planning and creative design brought the client's vision to life, optimizing functionality throughout.
In the dining room, a captivating blend of dark blue-gray glossy walls and silvered ceiling wallpaper creates an ambience of warmth and luxury. Elegant furniture and stunning lighting complement the space, adding a touch of refined sophistication.
---
Project by Wiles Design Group. Their Cedar Rapids-based design studio serves the entire Midwest, including Iowa City, Dubuque, Davenport, and Waterloo, as well as North Missouri and St. Louis.
For more about Wiles Design Group, see here: https://wilesdesigngroup.com/
To learn more about this project, see here: https://wilesdesigngroup.com/st-louis-historic-home-renovation
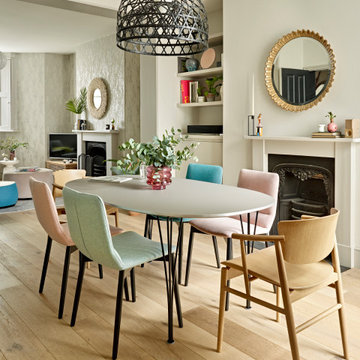
Стильный дизайн: гостиная-столовая в современном стиле с серыми стенами, паркетным полом среднего тона, стандартным камином и коричневым полом - последний тренд
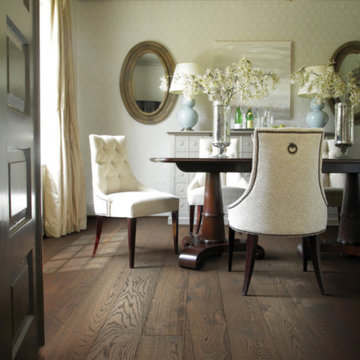
Свежая идея для дизайна: отдельная столовая среднего размера в классическом стиле с бежевыми стенами, темным паркетным полом и коричневым полом без камина - отличное фото интерьера
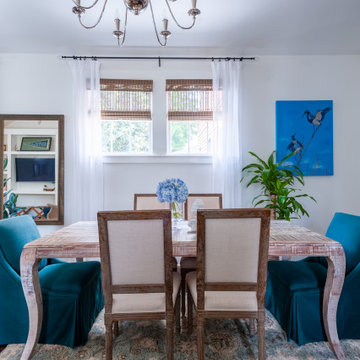
New Orleans uptown home with plenty of natural lighting
Dining room area with white walls and high ceilings
Natural woven shades and white sheer curtains to let the natural light in
Rustic dining room table with green accent chairs and light colored area rug underneath
Blue flowers and blue wall art to compliment the blue decor living room
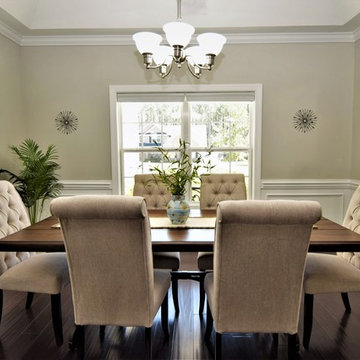
Alina@Savannah Home Styling
Источник вдохновения для домашнего уюта: столовая среднего размера в стиле неоклассика (современная классика) с бежевыми стенами, темным паркетным полом и коричневым полом без камина
Источник вдохновения для домашнего уюта: столовая среднего размера в стиле неоклассика (современная классика) с бежевыми стенами, темным паркетным полом и коричневым полом без камина
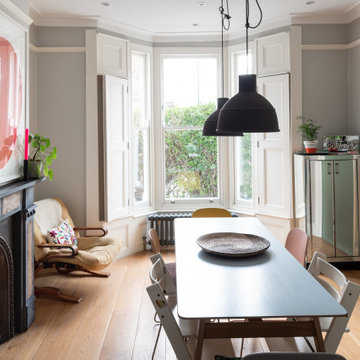
A family focused dining room which allows for comfortable family meals and entertaining guests. The wide wooden floorboards give the room an area and natural feel.
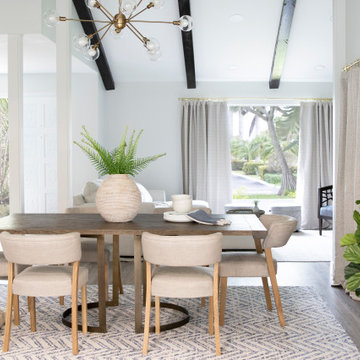
Miami Contemporary Home - Interior Designers - Specialized in Renovations
Свежая идея для дизайна: столовая в современном стиле с белыми стенами, темным паркетным полом, коричневым полом и сводчатым потолком - отличное фото интерьера
Свежая идея для дизайна: столовая в современном стиле с белыми стенами, темным паркетным полом, коричневым полом и сводчатым потолком - отличное фото интерьера
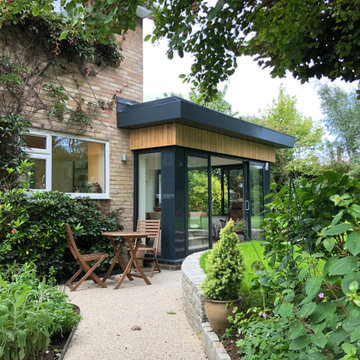
EP Architects, were recommended by a previous client to provide architectural services to design a single storey side extension and internal alterations to this 1960’s private semi-detached house.
The brief was to design a modern flat roofed, highly glazed extension to allow views over a well maintained garden. Due to the sloping nature of the site the extension sits into the lawn to the north of the site and opens out to a patio to the west. The clients were very involved at an early stage by providing mood boards and also in the choice of external materials and the look that they wanted to create in their project, which was welcomed.
A large flat roof light provides light over a large dining space, in addition to the large sliding patio doors. Internally, the existing dining room was divided to provide a large utility room and cloakroom, accessed from the kitchen and providing rear access to the garden and garage.
The extension is quite different to the original house, yet compliments it, with its simplicity and strong detailing.

This space does double duty for our client, serving as a homework station, lounge, and small entertaining space. We used a hexagonal shape for the quartz table top to get the most seating in this small dining room.
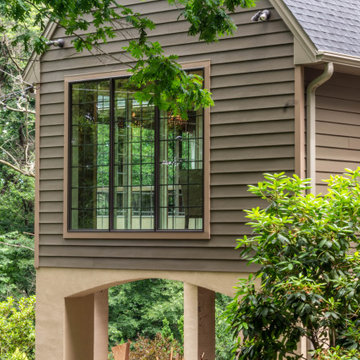
Entertaining is a large part of these client's life. Their existing dining room, while nice, couldn't host a large party. The original dining room was extended 16' to create a large entertaining space, complete with a built in bar area. Floor to ceiling windows and plenty of lighting throughout keeps the space nice and bright. The bar includes a custom stained wine rack, pull out trays for liquor, sink, wine fridge, and plenty of storage space for extras. The homeowner even built his own table on site to make sure it would fit the space as best as it could.
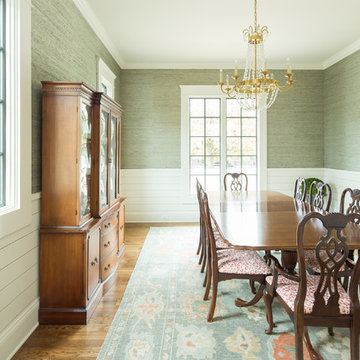
На фото: отдельная столовая в стиле кантри с зелеными стенами, паркетным полом среднего тона и коричневым полом с
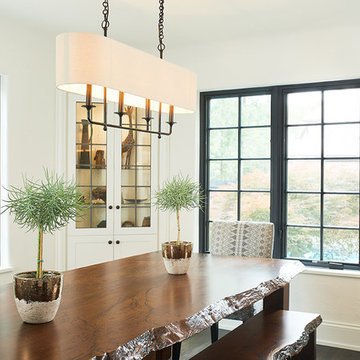
Свежая идея для дизайна: кухня-столовая в стиле неоклассика (современная классика) с белыми стенами, темным паркетным полом и коричневым полом - отличное фото интерьера
Зеленая столовая с коричневым полом – фото дизайна интерьера
6