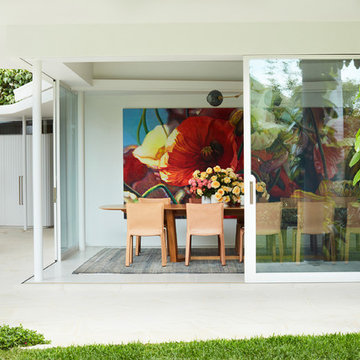Зеленая столовая с белыми стенами – фото дизайна интерьера
Сортировать:
Бюджет
Сортировать:Популярное за сегодня
101 - 120 из 773 фото
1 из 3
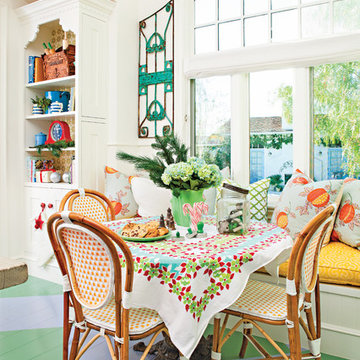
Bret Gum for Cottages and Bungalows
Пример оригинального дизайна: большая гостиная-столовая в стиле фьюжн с деревянным полом, разноцветным полом и белыми стенами
Пример оригинального дизайна: большая гостиная-столовая в стиле фьюжн с деревянным полом, разноцветным полом и белыми стенами
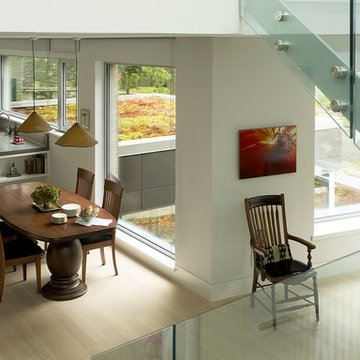
OVERVIEW
Set into a mature Boston area neighborhood, this sophisticated 2900SF home offers efficient use of space, expression through form, and myriad of green features.
MULTI-GENERATIONAL LIVING
Designed to accommodate three family generations, paired living spaces on the first and second levels are architecturally expressed on the facade by window systems that wrap the front corners of the house. Included are two kitchens, two living areas, an office for two, and two master suites.
CURB APPEAL
The home includes both modern form and materials, using durable cedar and through-colored fiber cement siding, permeable parking with an electric charging station, and an acrylic overhang to shelter foot traffic from rain.
FEATURE STAIR
An open stair with resin treads and glass rails winds from the basement to the third floor, channeling natural light through all the home’s levels.
LEVEL ONE
The first floor kitchen opens to the living and dining space, offering a grand piano and wall of south facing glass. A master suite and private ‘home office for two’ complete the level.
LEVEL TWO
The second floor includes another open concept living, dining, and kitchen space, with kitchen sink views over the green roof. A full bath, bedroom and reading nook are perfect for the children.
LEVEL THREE
The third floor provides the second master suite, with separate sink and wardrobe area, plus a private roofdeck.
ENERGY
The super insulated home features air-tight construction, continuous exterior insulation, and triple-glazed windows. The walls and basement feature foam-free cavity & exterior insulation. On the rooftop, a solar electric system helps offset energy consumption.
WATER
Cisterns capture stormwater and connect to a drip irrigation system. Inside the home, consumption is limited with high efficiency fixtures and appliances.
TEAM
Architecture & Mechanical Design – ZeroEnergy Design
Contractor – Aedi Construction
Photos – Eric Roth Photography
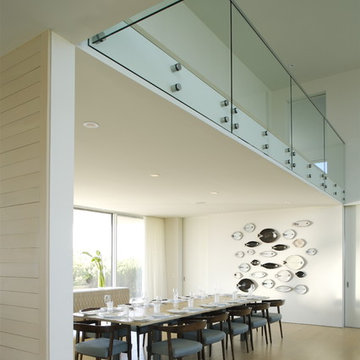
House and garden design become a bridge between two different bodies of water: gentle Mecox Bay to the north and wild Atlantic Ocean to the south. An existing house was radically transformed as opposed to being demolished. Substantial effort was undertaken in order to reuse, rethink and modify existing conditions and materials. Much of the material removed was recycled or reused elsewhere. The plans were reworked to create smaller, staggered volumes, which are visually disconnected. Deep overhangs were added to strengthen the indoor/outdoor relationship and new bay to ocean views through the structure result in house as breezeway and bridge. The dunescape between house and shore was restored to a natural state while low maintenance building materials, allowed to weather naturally, will continue to strengthen the relationship of the structure to its surroundings.
Photography credit:
Kay Wettstein von Westersheimb
Francesca Giovanelli
Titlisstrasse 35
CH-8032 Zurich
Switzerland
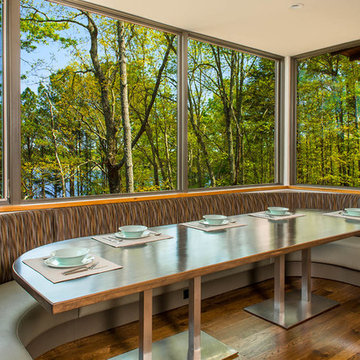
Dining banquette.
Lee Grider Photography - http://lgp.pixpawebsites.com/#/?i=413

Идея дизайна: гостиная-столовая среднего размера в стиле модернизм с белыми стенами, светлым паркетным полом и коричневым полом

Стильный дизайн: столовая среднего размера в стиле кантри с белыми стенами, паркетным полом среднего тона, стандартным камином, фасадом камина из камня и коричневым полом - последний тренд
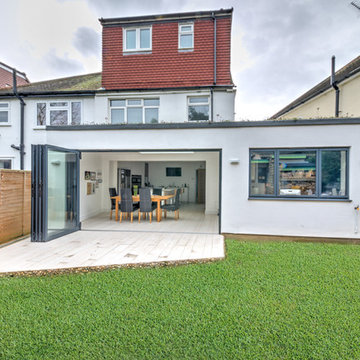
Kitchen Diner extension with roof lights and Grass roof on GRP Sedhum roof.
The site Surveyed to understand the structure loading of existing walls, supply and fit RSJ for dividing wall and also rsj for rear bi fold doors , Knock down walls , fit doors and new windows, repair joists and floorboards, re wire electrics and replumbing for new kitchen and lighting and utility room , re board and plaster ceilings and walls, decorate throught, fit downlighters , Design and fit kitchen with island/breakfast bar, Supply and fit natural stone work top, chrome fitting. Supply and fit ash engineered flooring in whole area, install Heat and Carbon Monoxide sensors as per building regulations Exterior lighting and power, powder coated windows schuco athrasite grey, patio tiled with outdoor ceramic tiles for a medditereanean look, bespoke gazebo and decking
www.idisign.co.uk
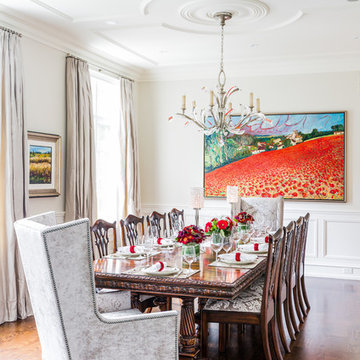
Jason Hartog Photography
На фото: отдельная столовая в классическом стиле с белыми стенами и темным паркетным полом без камина с
На фото: отдельная столовая в классическом стиле с белыми стенами и темным паркетным полом без камина с

Large open-concept dining room featuring a black and gold chandelier, wood dining table, mid-century dining chairs, hardwood flooring, black windows, and shiplap walls.
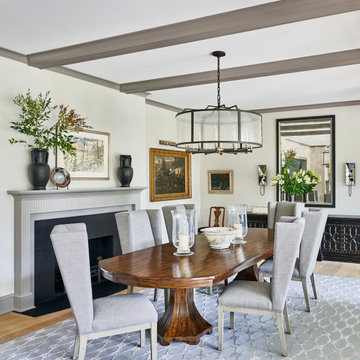
Пример оригинального дизайна: столовая в классическом стиле с белыми стенами, паркетным полом среднего тона, стандартным камином и коричневым полом
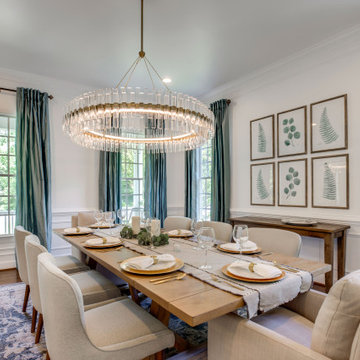
На фото: большая столовая в стиле неоклассика (современная классика) с белыми стенами с

Spacecrafting Photography
На фото: огромная гостиная-столовая в классическом стиле с белыми стенами, темным паркетным полом, двусторонним камином, фасадом камина из камня, коричневым полом, кессонным потолком и панелями на стенах
На фото: огромная гостиная-столовая в классическом стиле с белыми стенами, темным паркетным полом, двусторонним камином, фасадом камина из камня, коричневым полом, кессонным потолком и панелями на стенах
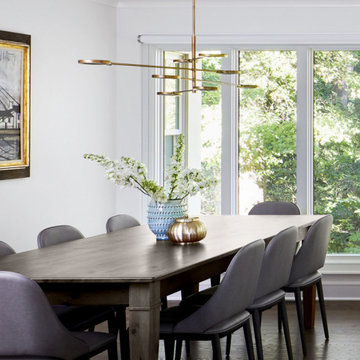
This full gut renovation included entertainment-friendly designs, custom furniture, and thoughtful decor to create a modern, inviting aesthetic that reflects our clients' unique personalities.
---
Our interior design service area is all of New York City including the Upper East Side and Upper West Side, as well as the Hamptons, Scarsdale, Mamaroneck, Rye, Rye City, Edgemont, Harrison, Bronxville, and Greenwich CT.
For more about Darci Hether, see here: https://darcihether.com/
To learn more about this project, see here: https://darcihether.com/portfolio/new-canaan-sanctuary/
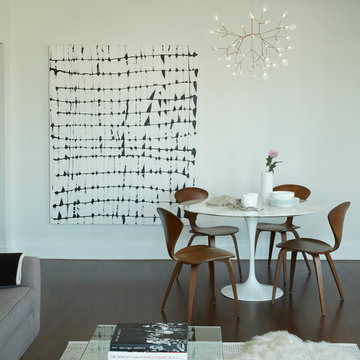
Источник вдохновения для домашнего уюта: маленькая гостиная-столовая в стиле модернизм с белыми стенами и темным паркетным полом для на участке и в саду

Breakfast nook next to the kitchen, coffered ceiling and white brick wall.
Источник вдохновения для домашнего уюта: большая столовая в классическом стиле с с кухонным уголком, белыми стенами, паркетным полом среднего тона, стандартным камином, фасадом камина из кирпича, коричневым полом, кессонным потолком и деревянными стенами
Источник вдохновения для домашнего уюта: большая столовая в классическом стиле с с кухонным уголком, белыми стенами, паркетным полом среднего тона, стандартным камином, фасадом камина из кирпича, коричневым полом, кессонным потолком и деревянными стенами
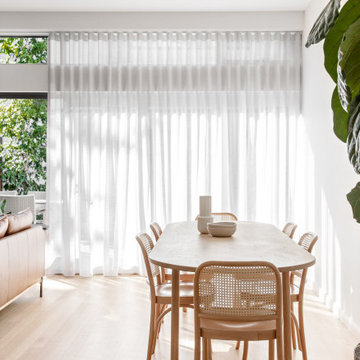
Стильный дизайн: гостиная-столовая среднего размера в современном стиле с белыми стенами, светлым паркетным полом и бежевым полом - последний тренд
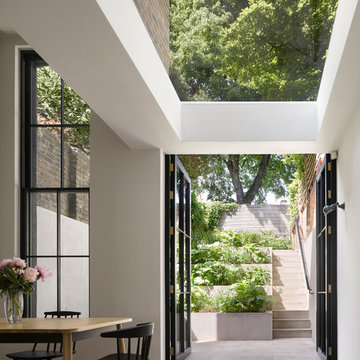
Will Pryce
Источник вдохновения для домашнего уюта: столовая в современном стиле с белыми стенами, светлым паркетным полом и бежевым полом
Источник вдохновения для домашнего уюта: столовая в современном стиле с белыми стенами, светлым паркетным полом и бежевым полом

Mid-Century Remodel on Tabor Hill
This sensitively sited house was designed by Robert Coolidge, a renowned architect and grandson of President Calvin Coolidge. The house features a symmetrical gable roof and beautiful floor to ceiling glass facing due south, smartly oriented for passive solar heating. Situated on a steep lot, the house is primarily a single story that steps down to a family room. This lower level opens to a New England exterior. Our goals for this project were to maintain the integrity of the original design while creating more modern spaces. Our design team worked to envision what Coolidge himself might have designed if he'd had access to modern materials and fixtures.
With the aim of creating a signature space that ties together the living, dining, and kitchen areas, we designed a variation on the 1950's "floating kitchen." In this inviting assembly, the kitchen is located away from exterior walls, which allows views from the floor-to-ceiling glass to remain uninterrupted by cabinetry.
We updated rooms throughout the house; installing modern features that pay homage to the fine, sleek lines of the original design. Finally, we opened the family room to a terrace featuring a fire pit. Since a hallmark of our design is the diminishment of the hard line between interior and exterior, we were especially pleased for the opportunity to update this classic work.
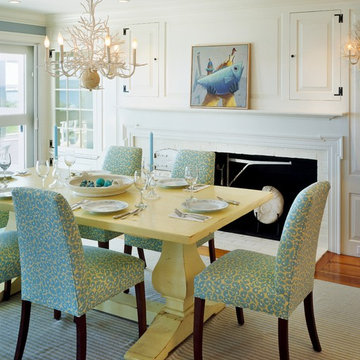
Brian Vanden Brink
Стильный дизайн: столовая в морском стиле с белыми стенами, темным паркетным полом, стандартным камином и фасадом камина из кирпича - последний тренд
Стильный дизайн: столовая в морском стиле с белыми стенами, темным паркетным полом, стандартным камином и фасадом камина из кирпича - последний тренд
Зеленая столовая с белыми стенами – фото дизайна интерьера
6
