Зеленая столовая с белыми стенами – фото дизайна интерьера
Сортировать:
Бюджет
Сортировать:Популярное за сегодня
1 - 20 из 773 фото
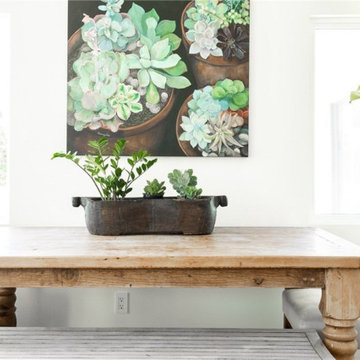
На фото: маленькая столовая в стиле кантри с с кухонным уголком, белыми стенами и светлым паркетным полом для на участке и в саду с
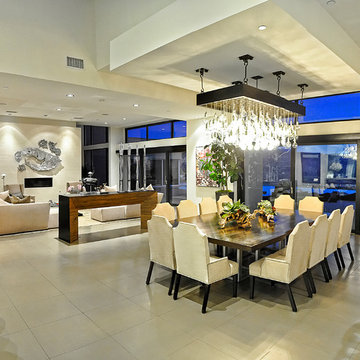
Roman Sebek
Свежая идея для дизайна: большая гостиная-столовая в стиле модернизм с белыми стенами и полом из керамической плитки - отличное фото интерьера
Свежая идея для дизайна: большая гостиная-столовая в стиле модернизм с белыми стенами и полом из керамической плитки - отличное фото интерьера
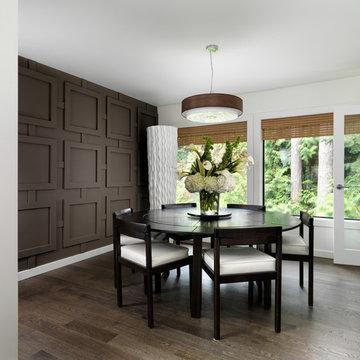
Vince Klassen Photography
Свежая идея для дизайна: столовая в современном стиле с белыми стенами и темным паркетным полом - отличное фото интерьера
Свежая идея для дизайна: столовая в современном стиле с белыми стенами и темным паркетным полом - отличное фото интерьера
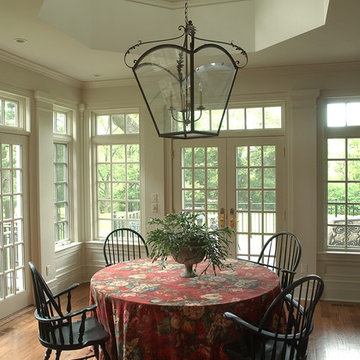
Light floods the breakfast room and kitchen through the eight sided lantern and clearstory windows on two exterior window walls.
На фото: большая кухня-столовая в классическом стиле с белыми стенами, паркетным полом среднего тона и коричневым полом с
На фото: большая кухня-столовая в классическом стиле с белыми стенами, паркетным полом среднего тона и коричневым полом с
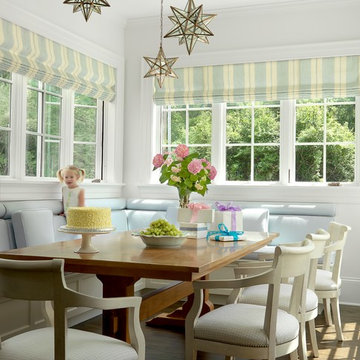
Alise O'Brien Photography
Источник вдохновения для домашнего уюта: столовая в классическом стиле с белыми стенами и темным паркетным полом
Источник вдохновения для домашнего уюта: столовая в классическом стиле с белыми стенами и темным паркетным полом
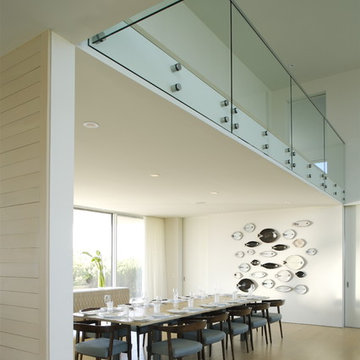
House and garden design become a bridge between two different bodies of water: gentle Mecox Bay to the north and wild Atlantic Ocean to the south. An existing house was radically transformed as opposed to being demolished. Substantial effort was undertaken in order to reuse, rethink and modify existing conditions and materials. Much of the material removed was recycled or reused elsewhere. The plans were reworked to create smaller, staggered volumes, which are visually disconnected. Deep overhangs were added to strengthen the indoor/outdoor relationship and new bay to ocean views through the structure result in house as breezeway and bridge. The dunescape between house and shore was restored to a natural state while low maintenance building materials, allowed to weather naturally, will continue to strengthen the relationship of the structure to its surroundings.
Photography credit:
Kay Wettstein von Westersheimb
Francesca Giovanelli
Titlisstrasse 35
CH-8032 Zurich
Switzerland

Источник вдохновения для домашнего уюта: гостиная-столовая в стиле кантри с белыми стенами, темным паркетным полом, коричневым полом, сводчатым потолком и стенами из вагонки

На фото: маленькая кухня-столовая в стиле фьюжн с белыми стенами для на участке и в саду с
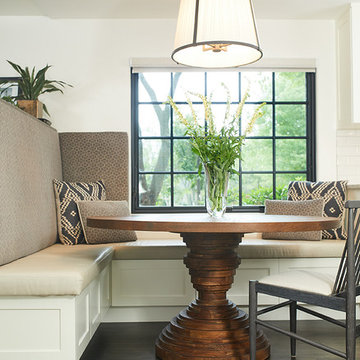
Стильный дизайн: столовая в стиле неоклассика (современная классика) с с кухонным уголком, белыми стенами, темным паркетным полом и коричневым полом - последний тренд
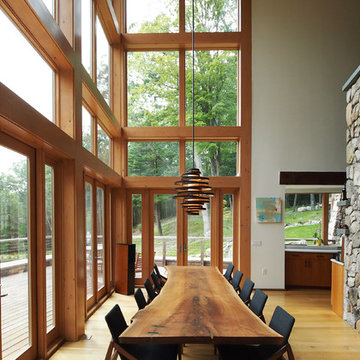
На фото: большая гостиная-столовая в стиле рустика с белыми стенами, паркетным полом среднего тона и коричневым полом с
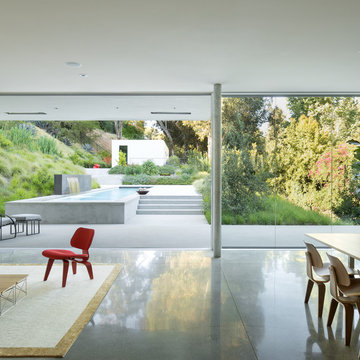
Moving north, the spaces become more public, leading to the open dining and living space where north facing floor to ceiling glass and sliding doors open to the pool, courtyard and lush landscape views. (Photography by Jeremy Bitterman.)
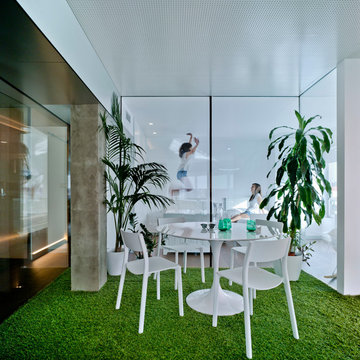
David Frutos
Идея дизайна: гостиная-столовая среднего размера в современном стиле с белыми стенами без камина
Идея дизайна: гостиная-столовая среднего размера в современном стиле с белыми стенами без камина
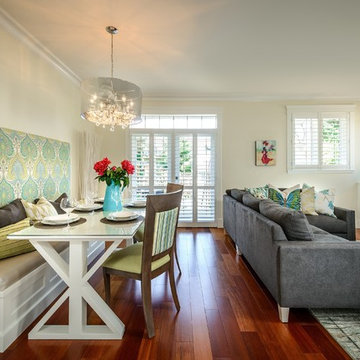
Свежая идея для дизайна: гостиная-столовая среднего размера в современном стиле с белыми стенами, темным паркетным полом и коричневым полом без камина - отличное фото интерьера

Alex Hayden
На фото: кухня-столовая среднего размера в классическом стиле с бетонным полом, белыми стенами, стандартным камином, фасадом камина из бетона и коричневым полом
На фото: кухня-столовая среднего размера в классическом стиле с бетонным полом, белыми стенами, стандартным камином, фасадом камина из бетона и коричневым полом
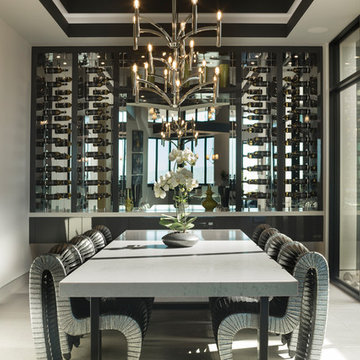
Photo by Jeffrey Davis Photography
Идея дизайна: гостиная-столовая среднего размера в современном стиле с белыми стенами и белым полом без камина
Идея дизайна: гостиная-столовая среднего размера в современном стиле с белыми стенами и белым полом без камина
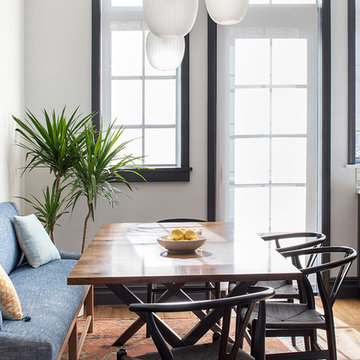
На фото: столовая в стиле неоклассика (современная классика) с белыми стенами, паркетным полом среднего тона и коричневым полом
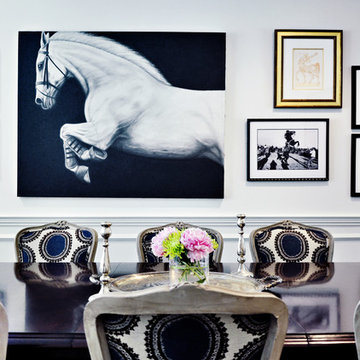
Идея дизайна: большая отдельная столовая в современном стиле с белыми стенами

Matthew Williamson Photography
Источник вдохновения для домашнего уюта: маленькая гостиная-столовая в классическом стиле с белыми стенами, темным паркетным полом, стандартным камином и фасадом камина из металла для на участке и в саду
Источник вдохновения для домашнего уюта: маленькая гостиная-столовая в классическом стиле с белыми стенами, темным паркетным полом, стандартным камином и фасадом камина из металла для на участке и в саду

Пример оригинального дизайна: гостиная-столовая среднего размера в стиле модернизм с белыми стенами, светлым паркетным полом, угловым камином и фасадом камина из штукатурки

Mid-Century Remodel on Tabor Hill
This sensitively sited house was designed by Robert Coolidge, a renowned architect and grandson of President Calvin Coolidge. The house features a symmetrical gable roof and beautiful floor to ceiling glass facing due south, smartly oriented for passive solar heating. Situated on a steep lot, the house is primarily a single story that steps down to a family room. This lower level opens to a New England exterior. Our goals for this project were to maintain the integrity of the original design while creating more modern spaces. Our design team worked to envision what Coolidge himself might have designed if he'd had access to modern materials and fixtures.
With the aim of creating a signature space that ties together the living, dining, and kitchen areas, we designed a variation on the 1950's "floating kitchen." In this inviting assembly, the kitchen is located away from exterior walls, which allows views from the floor-to-ceiling glass to remain uninterrupted by cabinetry.
We updated rooms throughout the house; installing modern features that pay homage to the fine, sleek lines of the original design. Finally, we opened the family room to a terrace featuring a fire pit. Since a hallmark of our design is the diminishment of the hard line between interior and exterior, we were especially pleased for the opportunity to update this classic work.
Зеленая столовая с белыми стенами – фото дизайна интерьера
1