Зеленая прихожая с черной входной дверью – фото дизайна интерьера
Сортировать:
Бюджет
Сортировать:Популярное за сегодня
81 - 100 из 229 фото
1 из 3
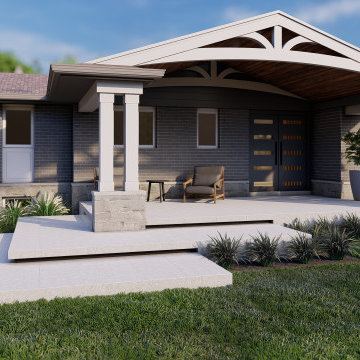
Стильный дизайн: входная дверь среднего размера в классическом стиле с черными стенами, бетонным полом, двустворчатой входной дверью, черной входной дверью, серым полом, деревянным потолком и кирпичными стенами - последний тренд
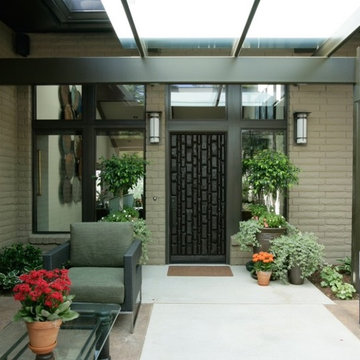
На фото: маленькая входная дверь в стиле фьюжн с бежевыми стенами, бетонным полом, одностворчатой входной дверью и черной входной дверью для на участке и в саду
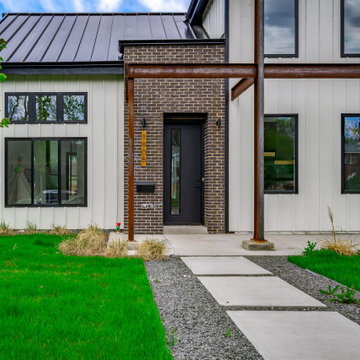
Пример оригинального дизайна: прихожая в современном стиле с одностворчатой входной дверью и черной входной дверью
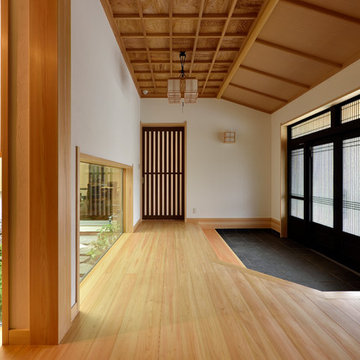
На фото: большая узкая прихожая в восточном стиле с белыми стенами, светлым паркетным полом, раздвижной входной дверью, черной входной дверью и коричневым полом с
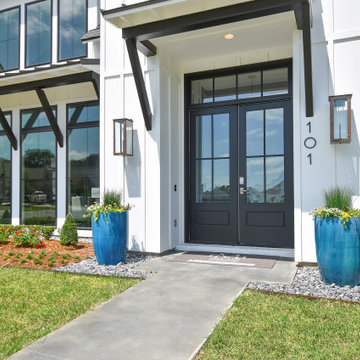
Пример оригинального дизайна: входная дверь среднего размера в современном стиле с двустворчатой входной дверью и черной входной дверью
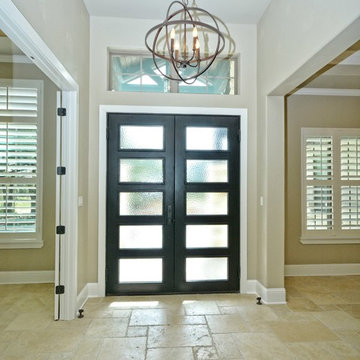
Свежая идея для дизайна: фойе среднего размера в стиле рустика с бежевыми стенами, полом из травертина, двустворчатой входной дверью и черной входной дверью - отличное фото интерьера
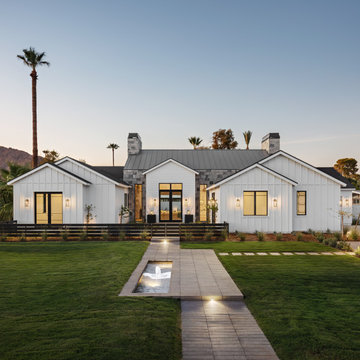
Sierra Pacific Entry door
Идея дизайна: большая входная дверь в стиле кантри с двустворчатой входной дверью и черной входной дверью
Идея дизайна: большая входная дверь в стиле кантри с двустворчатой входной дверью и черной входной дверью
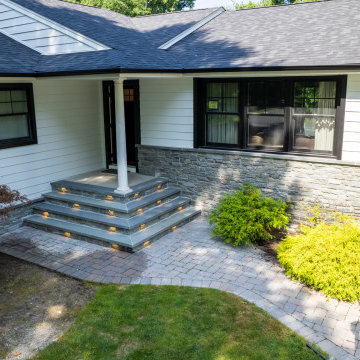
Peru Ash Grey Ledgestone from Mountain Hardscaping's Natural Stone Veneer Collection used on front of this home on foundation and on front steps. Bluestone stair treads and sills are being used on this home to compliment the color variation of the natural stone veneer.
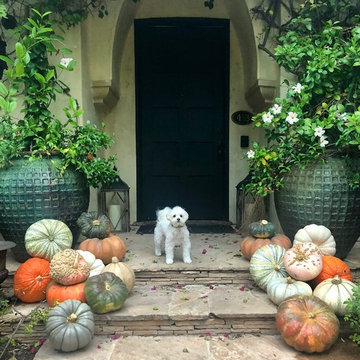
Источник вдохновения для домашнего уюта: большая входная дверь в стиле неоклассика (современная классика) с бежевыми стенами, полом из сланца, одностворчатой входной дверью, черной входной дверью и бежевым полом
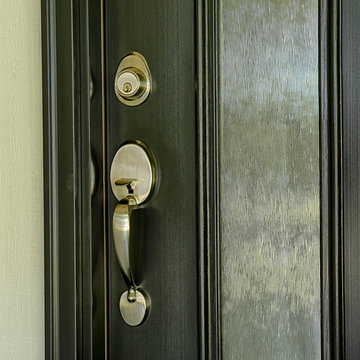
Copper Creek Colonial hardware installed in 42 inch entry door.
Свежая идея для дизайна: большая входная дверь в современном стиле с серыми стенами, одностворчатой входной дверью и черной входной дверью - отличное фото интерьера
Свежая идея для дизайна: большая входная дверь в современном стиле с серыми стенами, одностворчатой входной дверью и черной входной дверью - отличное фото интерьера
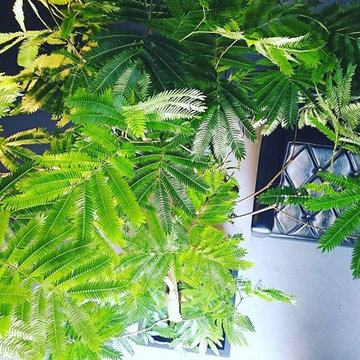
玄関に繁茂するエバーフレッシュ。
<お施主さま撮影カット>
На фото: прихожая в современном стиле с черными стенами, бетонным полом, одностворчатой входной дверью, черной входной дверью и серым полом
На фото: прихожая в современном стиле с черными стенами, бетонным полом, одностворчатой входной дверью, черной входной дверью и серым полом
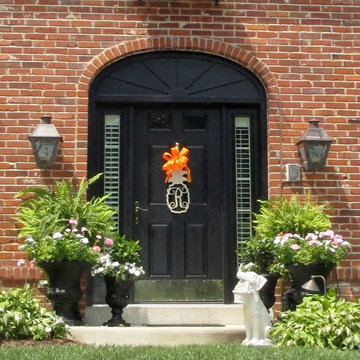
Fiberglass front entry door with arched top and sidelights
Пример оригинального дизайна: входная дверь в классическом стиле с одностворчатой входной дверью и черной входной дверью
Пример оригинального дизайна: входная дверь в классическом стиле с одностворчатой входной дверью и черной входной дверью
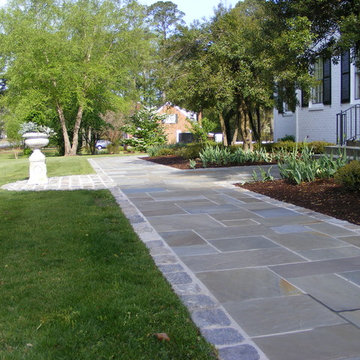
Paul Britt photo
На фото: большая входная дверь в классическом стиле с белыми стенами, полом из сланца, одностворчатой входной дверью и черной входной дверью с
На фото: большая входная дверь в классическом стиле с белыми стенами, полом из сланца, одностворчатой входной дверью и черной входной дверью с
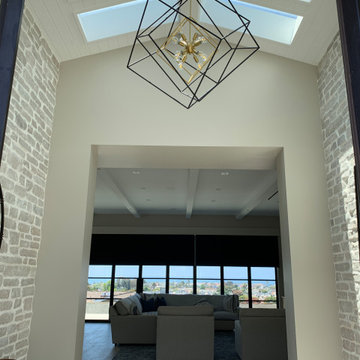
A beautiful Design-Build project in Corona Del Mar, CA. This open concept, contemporary coastal home has it all. The front entry boost a custom-made metal door that welcomes the outdoors.
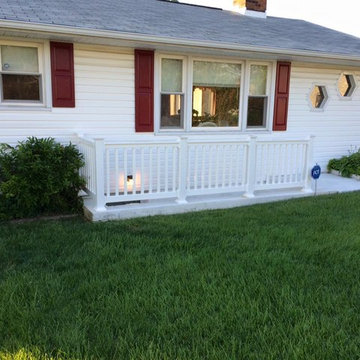
Стильный дизайн: прихожая среднего размера в классическом стиле с одностворчатой входной дверью, белыми стенами, бетонным полом, черной входной дверью и серым полом - последний тренд
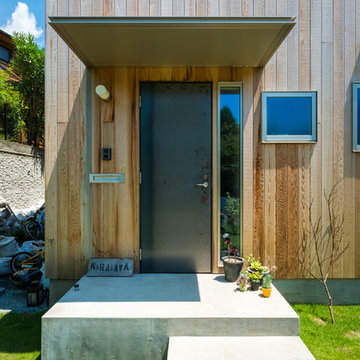
シンプルで頑丈な箱(スケルトン)の中に、自由に変更できる内装(インフィル)を備え、施主自身が間取りや仕上げをデザインすることができ、次世代まで長く住みつなぐことができます。 Photo by 東涌宏和/東涌写真事務所
На фото: прихожая в современном стиле с одностворчатой входной дверью и черной входной дверью с
На фото: прихожая в современном стиле с одностворчатой входной дверью и черной входной дверью с
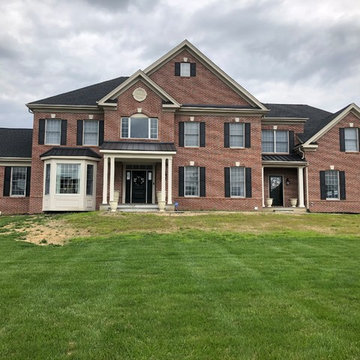
A preliminary design concept that we were developing over the summer. We broke ground this week on the first phase of this front planting design! Our design build teams have been laying out the planting beds, drainage, and front entry wall. I am working on purchasing the specimen trees!
Visit our new website to learn more! gardenartisansllc.com 609-371-0099 #design #concept #designdevelopment #designprocess #groundbreaking #plantingdesign #designbuild #team #layout #plantingbeds #drainage #frontentry #naturalstonewall #specimen #trees #shrubs #perennials #perennialgrasses #landscapelighting #landscapedesign #landscapearchitecture #thinkitfirst #newwebsite @ Allentown, New Jersey Garden Artisans
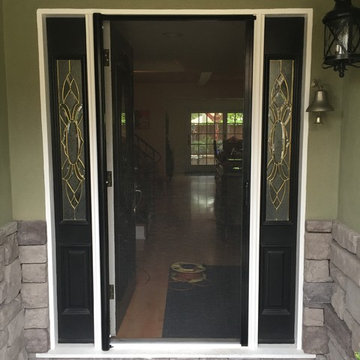
Идея дизайна: входная дверь с зелеными стенами, одностворчатой входной дверью и черной входной дверью
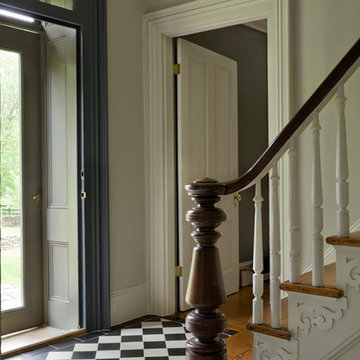
Стильный дизайн: маленькое фойе в стиле кантри с серыми стенами, полом из керамической плитки, одностворчатой входной дверью и черной входной дверью для на участке и в саду - последний тренд
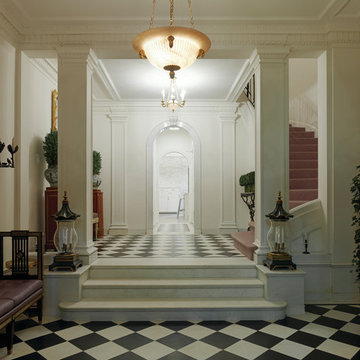
This 10,000 sf townhouse sits on one of Manhattan’s most beautiful Upper East Side streets and so the goal of the project was to return the house to its original grandeur. Previously a Kips Bay designer showcase house, the rooms were each designed in a differing style and therefore the lack of cohesion and flow made the house seem choppy. In addition, much of the interior was superficial in the sense that plumbing fixtures were not all connected, walls were “false walls” built in front of existing and much of the construction had to be rebuilt.
The scope included creating a large gourmet kitchen in the rear of the ground floor by closing off the winding corridor and creating a new door opening centered on the main entry hall with a paneled arched pocket door mimicking the original detailing of the parlor floor. The kitchen has a Calacatta Gold stone center island and dinning area flanked by counters that run the length of the east and west walls with glass front upper cabinets. A built-in buffet on the south wall anchors the space. A mud room, with access to the delivery entrance and additional storage space was added off the kitchen. A new slim profile steel and glass French door provides access to a new steel rear deck and stairs to the rear yard. On the second floor, a new tile floor was added throughout and RRA designed new stone mantle pieces fabricated from England in the living and dining rooms.
On the 3rd floor, a new wall was constructed in the 11’ wide central hallway to allow a new 135 sf master closet with custom designed built-in storage units and accessories. This concept was carried through to the 4th floor on a smaller scale and 4 new storage closets were added in the hallway. The existing bathroom on the 4th Floor was gutted and redesigned including a new 5’x5’ extra deep soaking tub and new fixtures. Silver travertine tiles were used throughout to give the room a durable, waterproof finish while also providing a warm, luxurious feel.
The 5th floor was converted into a playroom and TV room for the family’s two young children and was outfitted with chalkboard paint along the entire east wall in the play area and a bold color block wall treatment in the TV room. A new cork floor was installed for durability and resilience to lots of activity yet providing a soft and sustainable floor treatment for its intended user. A full laundry room was also created floor with new cabinetry, plumbing, and floor and wall tile. Additionally, 3 full baths and a powder room were refitted with tumbled travertine tiles on the top two floors. The exterior of the building was refurbished and new lighting and painted doors and frames were installed in accordance with Landmark designation. An additional challenge on the project was that a previously built extension on the PH level was illegally overbuilt and the property had received a violation. A 9 month process of filing drawings, completing zoning analyses and meetings with the DOB Commissioners ensued to get the extension approved allowing us to obtain a permit for the remainder of the work and complete the Certificate of Occupancy.
In spite of the complex process and scattered program, the completed townhouse has a cohesive aesthetic throughout, with upgraded amenities befitting this grand representation of elite New York living.
Зеленая прихожая с черной входной дверью – фото дизайна интерьера
5