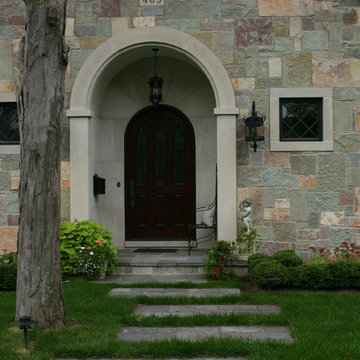Зеленая прихожая с черной входной дверью – фото дизайна интерьера
Сортировать:
Бюджет
Сортировать:Популярное за сегодня
41 - 60 из 227 фото
1 из 3
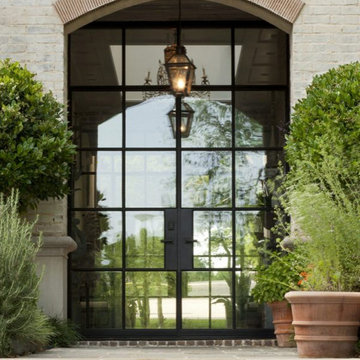
Beautiful Custom Iron Double Doors at your business or commercial space
Стильный дизайн: большая входная дверь в стиле модернизм с бежевыми стенами, кирпичным полом, двустворчатой входной дверью и черной входной дверью - последний тренд
Стильный дизайн: большая входная дверь в стиле модернизм с бежевыми стенами, кирпичным полом, двустворчатой входной дверью и черной входной дверью - последний тренд
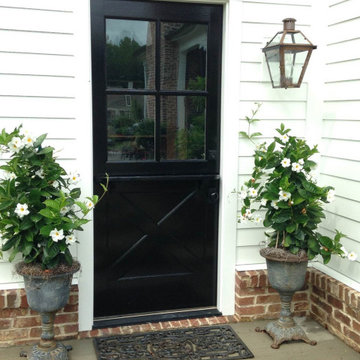
This Bevolo® original was designed in the 1940s by world renowned architect A. Hays Town and Andrew Bevolo Sr. This Original French Quarter® lantern adorns many historic buildings across the country. The light can be used with a wide range of architectural styles. It is available in natural gas, liquid propane, and electric.
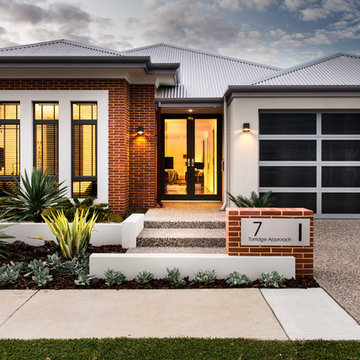
Dmax Photography
Идея дизайна: входная дверь в современном стиле с двустворчатой входной дверью и черной входной дверью
Идея дизайна: входная дверь в современном стиле с двустворчатой входной дверью и черной входной дверью
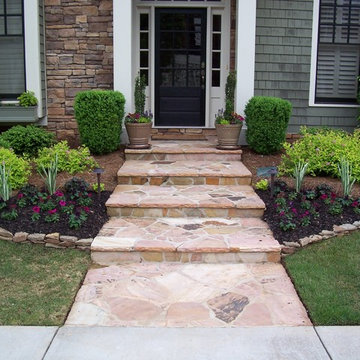
Источник вдохновения для домашнего уюта: большая входная дверь в стиле кантри с серыми стенами, одностворчатой входной дверью и черной входной дверью

На фото: входная дверь среднего размера в стиле неоклассика (современная классика) с разноцветными стенами, полом из керамогранита, одностворчатой входной дверью, черной входной дверью, черным полом и обоями на стенах с
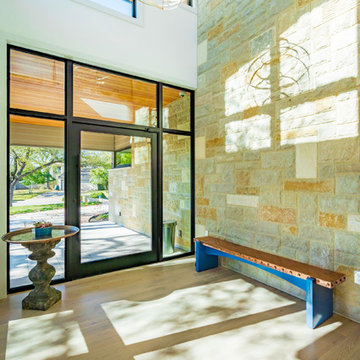
Builder: Oliver Custom Homes. Architect: Barley|Pfeiffer Architecture. Interior Design: Panache Interiors. Photography: Mark Adams Media.
Front entry. Pivot door by Western Window Systems.
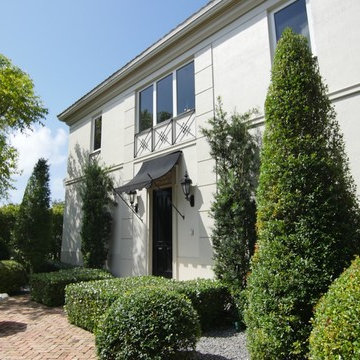
http://www.bonomotion.com/
Идея дизайна: большая узкая прихожая в стиле неоклассика (современная классика) с серыми стенами, полом из терраццо, одностворчатой входной дверью и черной входной дверью
Идея дизайна: большая узкая прихожая в стиле неоклассика (современная классика) с серыми стенами, полом из терраццо, одностворчатой входной дверью и черной входной дверью
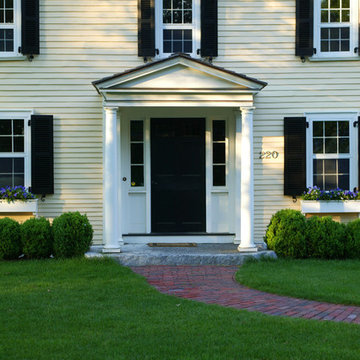
Frank Shirley Architects
На фото: входная дверь в стиле кантри с одностворчатой входной дверью и черной входной дверью
На фото: входная дверь в стиле кантри с одностворчатой входной дверью и черной входной дверью
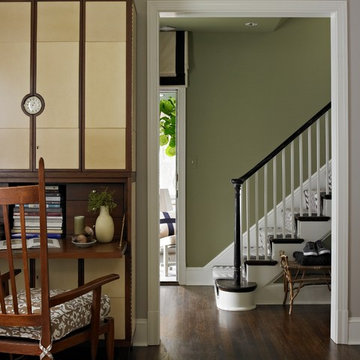
Angie Seckinger and Helen Norman
Свежая идея для дизайна: фойе среднего размера в стиле неоклассика (современная классика) с зелеными стенами, темным паркетным полом, одностворчатой входной дверью и черной входной дверью - отличное фото интерьера
Свежая идея для дизайна: фойе среднего размера в стиле неоклассика (современная классика) с зелеными стенами, темным паркетным полом, одностворчатой входной дверью и черной входной дверью - отличное фото интерьера
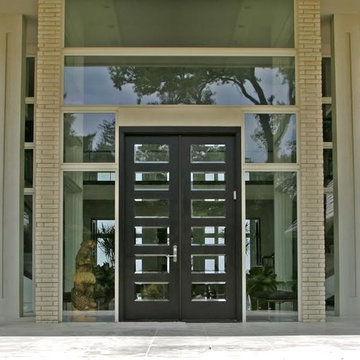
Courtesy of dealer Florida Door Shop, manufactured by Exclusive Wood Doors this residence with maximized views features a modern door systems highlighted by beveled edge glass.
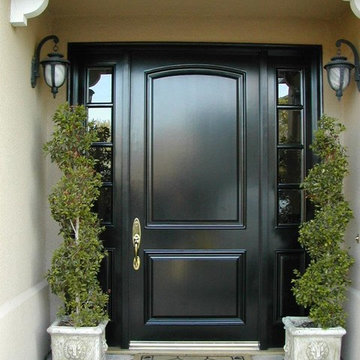
На фото: прихожая в классическом стиле с бежевыми стенами, одностворчатой входной дверью и черной входной дверью
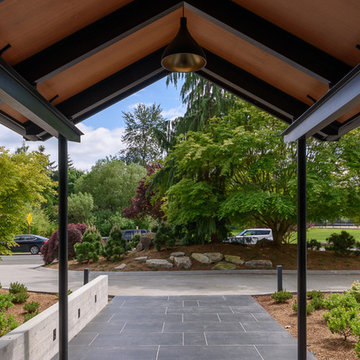
Стильный дизайн: большая входная дверь в современном стиле с серыми стенами, полом из керамической плитки, двустворчатой входной дверью, черной входной дверью и черным полом - последний тренд

We redesigned the front hall to give the space a big "Wow" when you walked in. This paper was the jumping off point for the whole palette of the kitchen, powder room and adjoining living room. It sets the tone that this house is fun, stylish and full of custom touches that reflect the homeowners love of colour and fashion. We added the wainscotting which continues into the kitchen/powder room to give the space more architectural interest and to soften the bold wall paper. We kept the antique table, which is a heirloom, but modernized it with contemporary lighting.
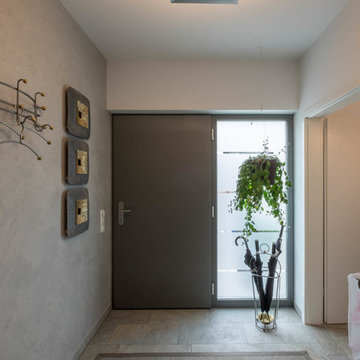
Sebastian Kopp Malermanufaktur
На фото: маленькая узкая прихожая в современном стиле с белыми стенами, полом из керамической плитки, черной входной дверью и серым полом для на участке и в саду с
На фото: маленькая узкая прихожая в современном стиле с белыми стенами, полом из керамической плитки, черной входной дверью и серым полом для на участке и в саду с
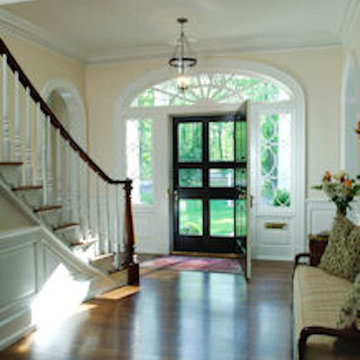
Свежая идея для дизайна: фойе среднего размера в классическом стиле с бежевыми стенами, темным паркетным полом, одностворчатой входной дверью и черной входной дверью - отличное фото интерьера
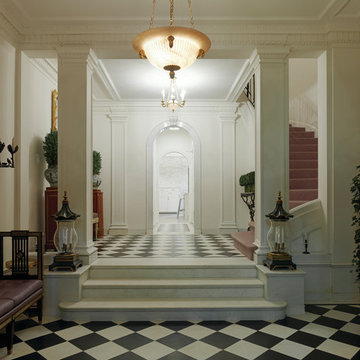
This 10,000 sf townhouse sits on one of Manhattan’s most beautiful Upper East Side streets and so the goal of the project was to return the house to its original grandeur. Previously a Kips Bay designer showcase house, the rooms were each designed in a differing style and therefore the lack of cohesion and flow made the house seem choppy. In addition, much of the interior was superficial in the sense that plumbing fixtures were not all connected, walls were “false walls” built in front of existing and much of the construction had to be rebuilt.
The scope included creating a large gourmet kitchen in the rear of the ground floor by closing off the winding corridor and creating a new door opening centered on the main entry hall with a paneled arched pocket door mimicking the original detailing of the parlor floor. The kitchen has a Calacatta Gold stone center island and dinning area flanked by counters that run the length of the east and west walls with glass front upper cabinets. A built-in buffet on the south wall anchors the space. A mud room, with access to the delivery entrance and additional storage space was added off the kitchen. A new slim profile steel and glass French door provides access to a new steel rear deck and stairs to the rear yard. On the second floor, a new tile floor was added throughout and RRA designed new stone mantle pieces fabricated from England in the living and dining rooms.
On the 3rd floor, a new wall was constructed in the 11’ wide central hallway to allow a new 135 sf master closet with custom designed built-in storage units and accessories. This concept was carried through to the 4th floor on a smaller scale and 4 new storage closets were added in the hallway. The existing bathroom on the 4th Floor was gutted and redesigned including a new 5’x5’ extra deep soaking tub and new fixtures. Silver travertine tiles were used throughout to give the room a durable, waterproof finish while also providing a warm, luxurious feel.
The 5th floor was converted into a playroom and TV room for the family’s two young children and was outfitted with chalkboard paint along the entire east wall in the play area and a bold color block wall treatment in the TV room. A new cork floor was installed for durability and resilience to lots of activity yet providing a soft and sustainable floor treatment for its intended user. A full laundry room was also created floor with new cabinetry, plumbing, and floor and wall tile. Additionally, 3 full baths and a powder room were refitted with tumbled travertine tiles on the top two floors. The exterior of the building was refurbished and new lighting and painted doors and frames were installed in accordance with Landmark designation. An additional challenge on the project was that a previously built extension on the PH level was illegally overbuilt and the property had received a violation. A 9 month process of filing drawings, completing zoning analyses and meetings with the DOB Commissioners ensued to get the extension approved allowing us to obtain a permit for the remainder of the work and complete the Certificate of Occupancy.
In spite of the complex process and scattered program, the completed townhouse has a cohesive aesthetic throughout, with upgraded amenities befitting this grand representation of elite New York living.
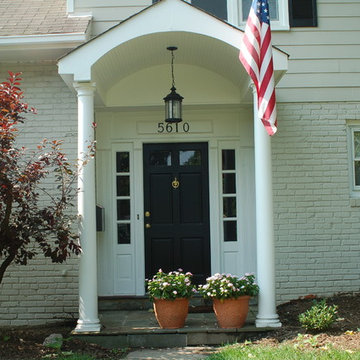
The entry way of this Bethesda, MD home is seen here with Arctic White trim encompassed by Cobble Stone Lap Siding and matching painted brick walls
Стильный дизайн: большая входная дверь в классическом стиле с белыми стенами, бетонным полом, одностворчатой входной дверью и черной входной дверью - последний тренд
Стильный дизайн: большая входная дверь в классическом стиле с белыми стенами, бетонным полом, одностворчатой входной дверью и черной входной дверью - последний тренд
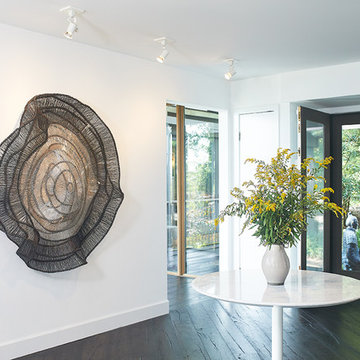
Пример оригинального дизайна: фойе в стиле рустика с белыми стенами, темным паркетным полом, двустворчатой входной дверью, черной входной дверью и коричневым полом
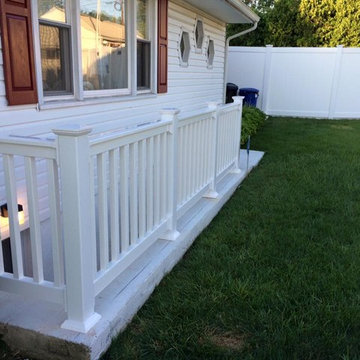
На фото: прихожая среднего размера в классическом стиле с белыми стенами, бетонным полом, одностворчатой входной дверью, черной входной дверью и серым полом с
Зеленая прихожая с черной входной дверью – фото дизайна интерьера
3
