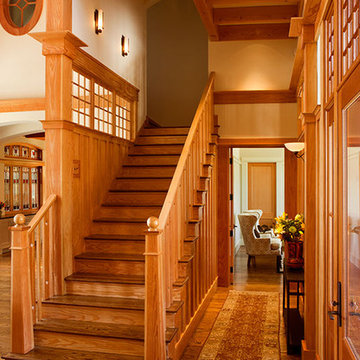Зеленая, древесного цвета лестница – фото дизайна интерьера
Сортировать:
Бюджет
Сортировать:Популярное за сегодня
61 - 80 из 17 914 фото
1 из 3

The stunning metal and wood staircase with stone wall makes a statement in the open hall leading from the entrance past dining room on the right and mudroom on the left and down to the two story windows at the end of the hall! The sandstone floors maintain a lightness that contrasts with the stone of the walls, the metal of the railings, the fir beams and the cherry newel posts. The Hammerton pendants lead you down the hall and create an interest that makes it much more than a hall!!!!
Designer: Lynne Barton Bier
Architect: Joe Patrick Robbins, AIA
Photographer: Tim Murphy

John Cole Photography
Источник вдохновения для домашнего уюта: п-образная деревянная лестница в современном стиле с деревянными ступенями и перилами из тросов
Источник вдохновения для домашнего уюта: п-образная деревянная лестница в современном стиле с деревянными ступенями и перилами из тросов
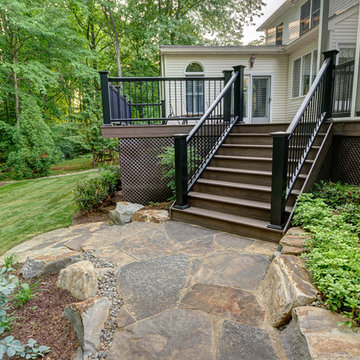
Composite Deck Steps with Dry-Laid irregular Flagstone Walkway.
Источник вдохновения для домашнего уюта: прямая лестница
Источник вдохновения для домашнего уюта: прямая лестница
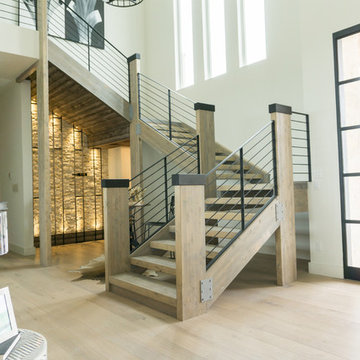
This one of a kind staircase is made of stained glulam beams and powder-coated iron railing, a truly custom staircase for a custom home. Winner of best staircase in the 2015 Parade of Homes.
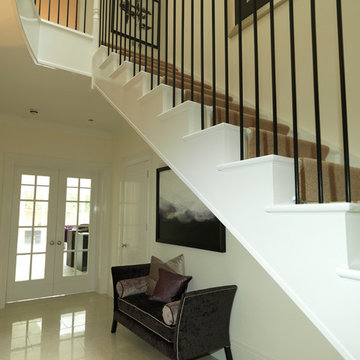
3 Storey Painted White Traditional Curved Cut String Staircase with Structural 16mm Mild Steel Powder Coated Spindles, Voluted and Curved Mahogany Handrails and Turned Newels.
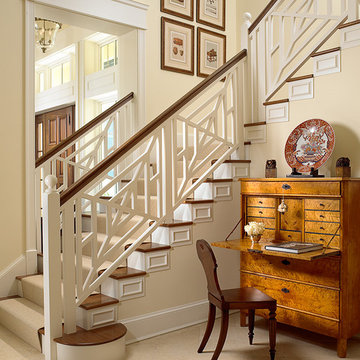
На фото: угловая лестница среднего размера в классическом стиле с деревянными ступенями и крашенными деревянными подступенками с
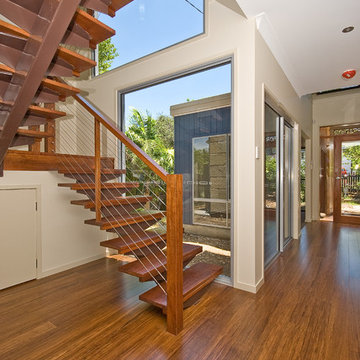
Источник вдохновения для домашнего уюта: большая п-образная лестница в морском стиле с деревянными ступенями без подступенок
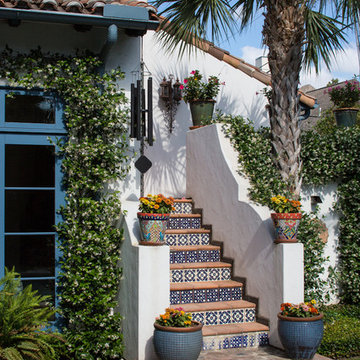
Steve Chenn
Источник вдохновения для домашнего уюта: большая лестница в средиземноморском стиле с подступенками из плитки и ступенями из терракотовой плитки
Источник вдохновения для домашнего уюта: большая лестница в средиземноморском стиле с подступенками из плитки и ступенями из терракотовой плитки
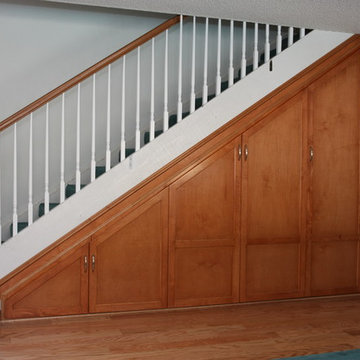
Super functional under stair storage cabinets. Super heavy duty glides give access to the huge storage cabinets.
На фото: лестница в классическом стиле с кладовкой или шкафом под ней
На фото: лестница в классическом стиле с кладовкой или шкафом под ней
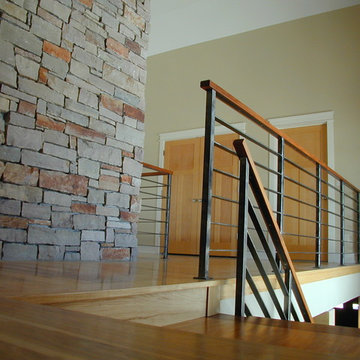
Custom contempoary stair & railing designed and built by Iron Creations
Свежая идея для дизайна: лестница в стиле модернизм - отличное фото интерьера
Свежая идея для дизайна: лестница в стиле модернизм - отличное фото интерьера
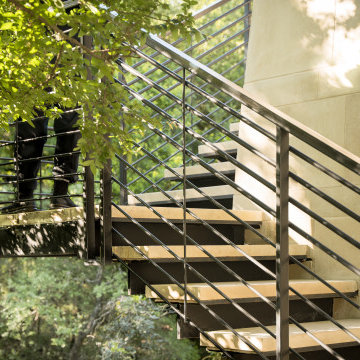
Floating steel + stone stairs wind around the limestone library, like scaling a boulder. The landing is at the corner, evoking a sense of flying into the forest canopy. The creekside addition takes many cues from the surroundings.
See the Ink+Well project, a modern home addition on a steep, creek-front hillside.
https://www.hush.house/portfolio/ink-well
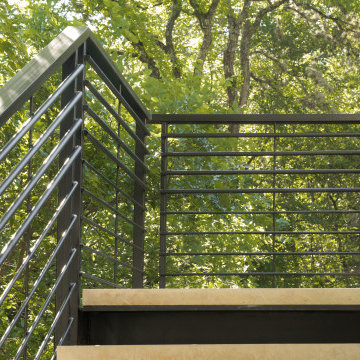
Floating steel + stone stairs wind around the limestone library, like scaling a boulder. Open steel railing mimics the forest canopy's latticework. The creekside addition takes many cues from the surroundings.
See the Ink+Well project, a modern home addition on a steep, creek-front hillside.
https://www.hush.house/portfolio/ink-well

Somerville Road is constructed with beautiful, rich Blackbutt timber. Matched perfectly with a mid-century inspired balustrade design – a perfect match to the home it resides in.
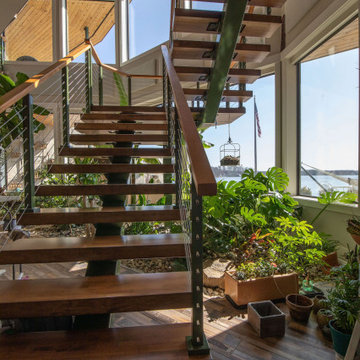
Custom viewrail staircase connecting these two levels to expansive views of the lake.
Источник вдохновения для домашнего уюта: лестница на больцах в современном стиле с деревянными ступенями и перилами из тросов без подступенок
Источник вдохновения для домашнего уюта: лестница на больцах в современном стиле с деревянными ступенями и перилами из тросов без подступенок
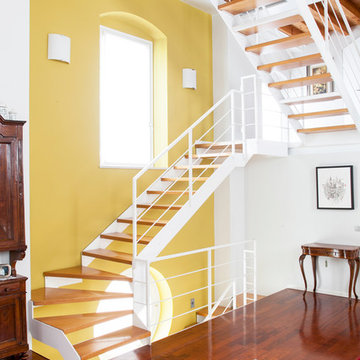
Источник вдохновения для домашнего уюта: большая п-образная лестница в средиземноморском стиле с деревянными ступенями и металлическими перилами без подступенок
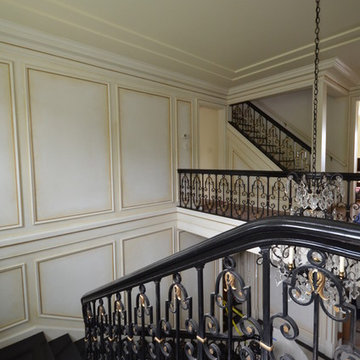
Идея дизайна: большая изогнутая лестница в классическом стиле с крашенными деревянными ступенями и крашенными деревянными подступенками
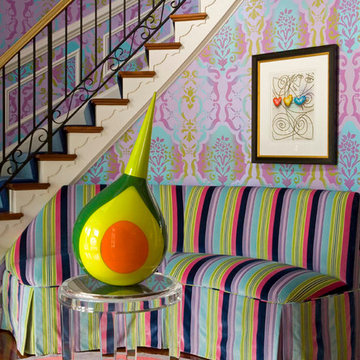
Свежая идея для дизайна: изогнутая лестница среднего размера в стиле фьюжн с деревянными ступенями и крашенными деревянными подступенками - отличное фото интерьера
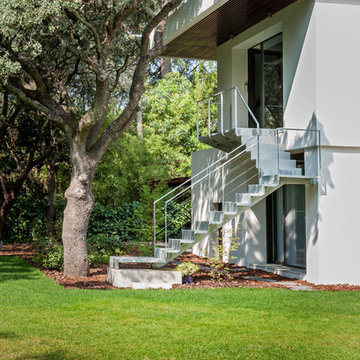
Proyecto de Arquitectura y Construcción: ÁBATON (http:\\www.abaton.es)
Proyecto de diseño de Interiores: BATAVIA (http:\\batavia.es)
Estilista: María Ulecia
Fotografías: ©Belén Imaz
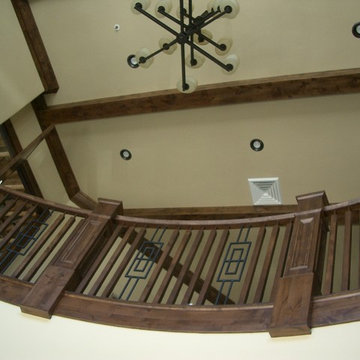
Пример оригинального дизайна: деревянная лестница среднего размера в классическом стиле с крашенными деревянными ступенями
Зеленая, древесного цвета лестница – фото дизайна интерьера
4
