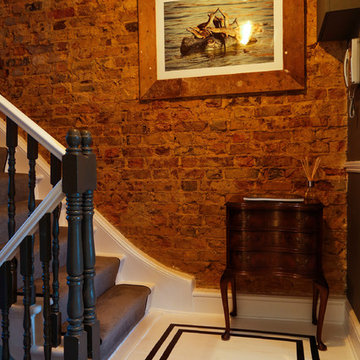Зеленая, древесного цвета лестница – фото дизайна интерьера
Сортировать:Популярное за сегодня
1 - 20 из 17 900 фото
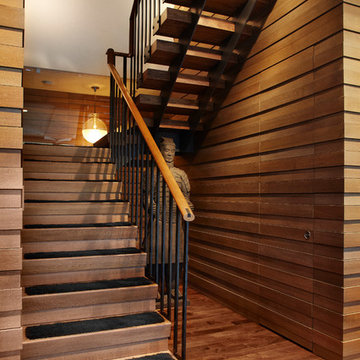
Sculptural staircases is another of this homes architecturally arresting features
Werner Straube Photography
Свежая идея для дизайна: лестница в современном стиле - отличное фото интерьера
Свежая идея для дизайна: лестница в современном стиле - отличное фото интерьера
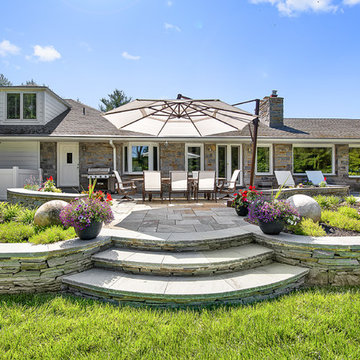
Dry-Stack Natural Stone Step Risers with Bluestone Treadstock Treads, Dry-Stack Natural Stone Retaining Walls with Bluestone Treadstock Caps, and Dry-Laid Random Rectangular Full Color Bluestone Patio.

Tucked away in a densely wooded lot, this modern style home features crisp horizontal lines and outdoor patios that playfully offset a natural surrounding. A narrow front elevation with covered entry to the left and tall galvanized tower to the right help orient as many windows as possible to take advantage of natural daylight. Horizontal lap siding with a deep charcoal color wrap the perimeter of this home and are broken up by a horizontal windows and moments of natural wood siding.
Inside, the entry foyer immediately spills over to the right giving way to the living rooms twelve-foot tall ceilings, corner windows, and modern fireplace. In direct eyesight of the foyer, is the homes secondary entrance, which is across the dining room from a stairwell lined with a modern cabled railing system. A collection of rich chocolate colored cabinetry with crisp white counters organizes the kitchen around an island with seating for four. Access to the main level master suite can be granted off of the rear garage entryway/mudroom. A small room with custom cabinetry serves as a hub, connecting the master bedroom to a second walk-in closet and dual vanity bathroom.
Outdoor entertainment is provided by a series of landscaped terraces that serve as this homes alternate front facade. At the end of the terraces is a large fire pit that also terminates the axis created by the dining room doors.
Downstairs, an open concept family room is connected to a refreshment area and den. To the rear are two more bedrooms that share a large bathroom.
Photographer: Ashley Avila Photography
Builder: Bouwkamp Builders, Inc.
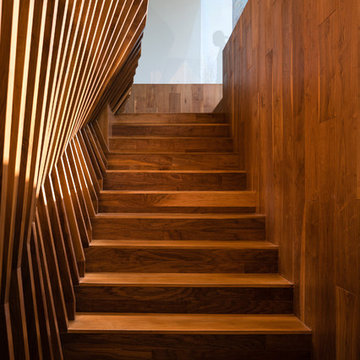
Источник вдохновения для домашнего уюта: деревянная лестница в стиле модернизм с деревянными ступенями

FAMILY HOME IN SURREY
The architectural remodelling, fitting out and decoration of a lovely semi-detached Edwardian house in Weybridge, Surrey.
We were approached by an ambitious couple who’d recently sold up and moved out of London in pursuit of a slower-paced life in Surrey. They had just bought this house and already had grand visions of transforming it into a spacious, classy family home.
Architecturally, the existing house needed a complete rethink. It had lots of poky rooms with a small galley kitchen, all connected by a narrow corridor – the typical layout of a semi-detached property of its era; dated and unsuitable for modern life.
MODERNIST INTERIOR ARCHITECTURE
Our plan was to remove all of the internal walls – to relocate the central stairwell and to extend out at the back to create one giant open-plan living space!
To maximise the impact of this on entering the house, we wanted to create an uninterrupted view from the front door, all the way to the end of the garden.
Working closely with the architect, structural engineer, LPA and Building Control, we produced the technical drawings required for planning and tendering and managed both of these stages of the project.
QUIRKY DESIGN FEATURES
At our clients’ request, we incorporated a contemporary wall mounted wood burning stove in the dining area of the house, with external flue and dedicated log store.
The staircase was an unusually simple design, with feature LED lighting, designed and built as a real labour of love (not forgetting the secret cloak room inside!)
The hallway cupboards were designed with asymmetrical niches painted in different colours, backlit with LED strips as a central feature of the house.
The side wall of the kitchen is broken up by three slot windows which create an architectural feel to the space.
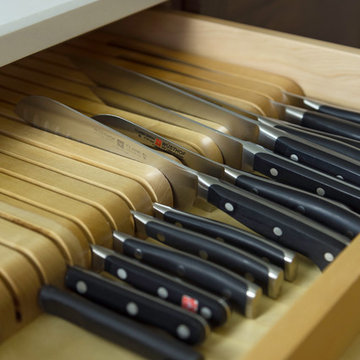
Strategic and clever in-drawer organization and storage management solutions for the ergonomic kitchen:
Cutlery dividers
Стильный дизайн: большая лестница в стиле неоклассика (современная классика) - последний тренд
Стильный дизайн: большая лестница в стиле неоклассика (современная классика) - последний тренд
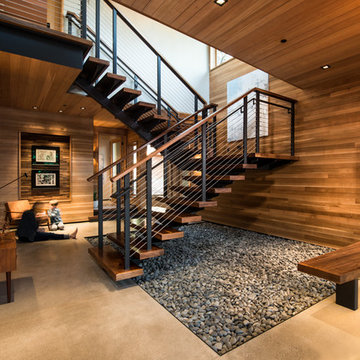
Interior Staircase
Стильный дизайн: большая лестница на больцах в стиле рустика с деревянными ступенями без подступенок - последний тренд
Стильный дизайн: большая лестница на больцах в стиле рустика с деревянными ступенями без подступенок - последний тренд

Southwest Colorado mountain home. Made of timber, log and stone. Large custom circular stair connecting all three floors. Rough-hewn wood flooring.
На фото: п-образная деревянная лестница среднего размера в стиле рустика с деревянными ступенями
На фото: п-образная деревянная лестница среднего размера в стиле рустика с деревянными ступенями
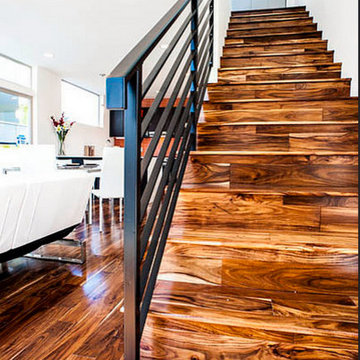
Natural Acacia, from the Old World Chisel Collection by Heritage Woodcraft, features premium wide-plank (4-3/4”) engineered flooring with an Acacia veneer and a uniquely distressed look making no two planks exactly alike. This species is sourced from Southeast Asia. The wide range of natural colors with golden variations and the distressed surface accentuates the floor design which will give a natural warm look and feel for your home. Its hand carved bevel design offers a distinctive appearance that makes each plank stand out. Timeless styles are developed by the mixing of these historic techniques with modern shapes and wood species.
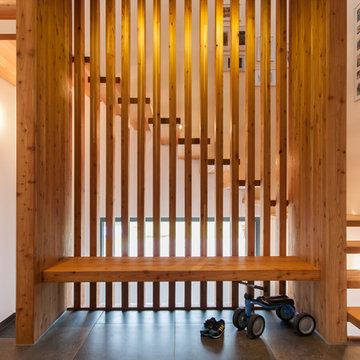
Источник вдохновения для домашнего уюта: большая изогнутая лестница в современном стиле с деревянными ступенями без подступенок
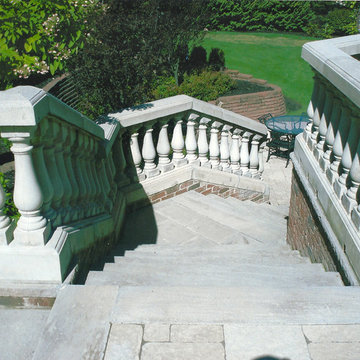
Идея дизайна: большая изогнутая бетонная лестница в классическом стиле с бетонными ступенями
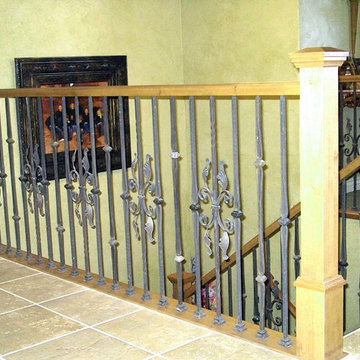
Titan Architectural Products, LLC dba Titan Stairs of Utah
Идея дизайна: маленькая п-образная лестница в классическом стиле с ступенями с ковровым покрытием и ковровыми подступенками для на участке и в саду
Идея дизайна: маленькая п-образная лестница в классическом стиле с ступенями с ковровым покрытием и ковровыми подступенками для на участке и в саду
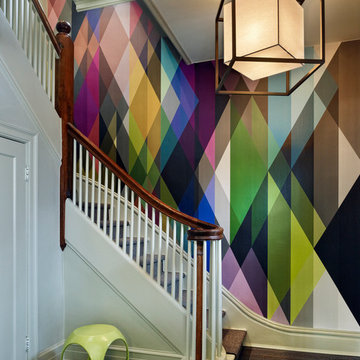
A modern wall paper lining the hard wood stair case in this historic Denver home.
Свежая идея для дизайна: лестница в современном стиле - отличное фото интерьера
Свежая идея для дизайна: лестница в современном стиле - отличное фото интерьера
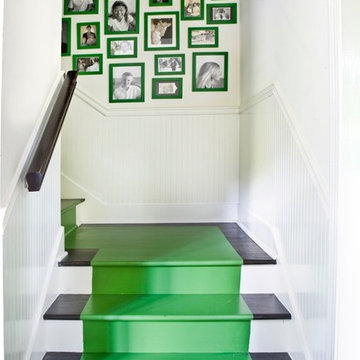
Photo by Erica George Dines
Interior design by Melanie Turner
http://melanieturnerinteriors.com/
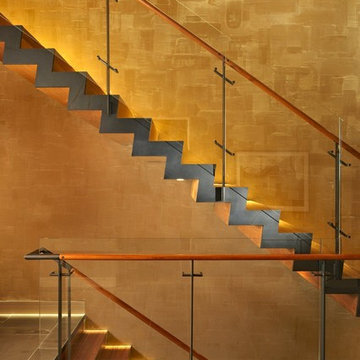
Photo: Ben Benschneider
Пример оригинального дизайна: лестница в стиле модернизм с деревянными ступенями
Пример оригинального дизайна: лестница в стиле модернизм с деревянными ступенями
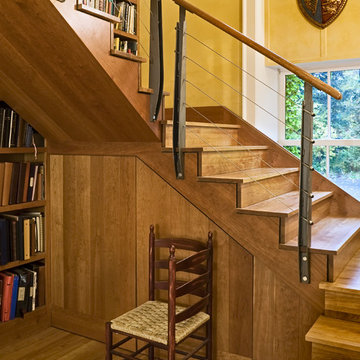
Rob Karosis Photography
www.robkarosis.com
На фото: деревянная лестница в современном стиле с деревянными ступенями, перилами из тросов и кладовкой или шкафом под ней с
На фото: деревянная лестница в современном стиле с деревянными ступенями, перилами из тросов и кладовкой или шкафом под ней с

A custom designed and fabricated metal and wood spiral staircase that goes directly from the upper level to the garden; it uses space efficiently as well as providing a stunning architectural element. Costarella Architects, Robert Vente Photography
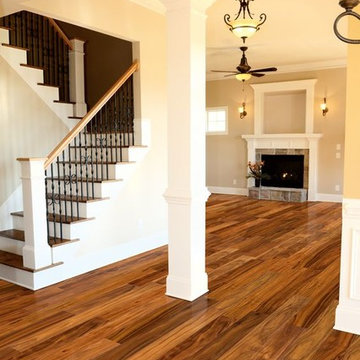
Идея дизайна: п-образная лестница среднего размера в классическом стиле с деревянными ступенями, крашенными деревянными подступенками и металлическими перилами
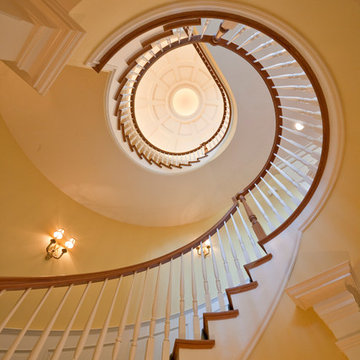
На фото: большая изогнутая лестница в классическом стиле с деревянными ступенями и ковровыми подступенками
Зеленая, древесного цвета лестница – фото дизайна интерьера
1
