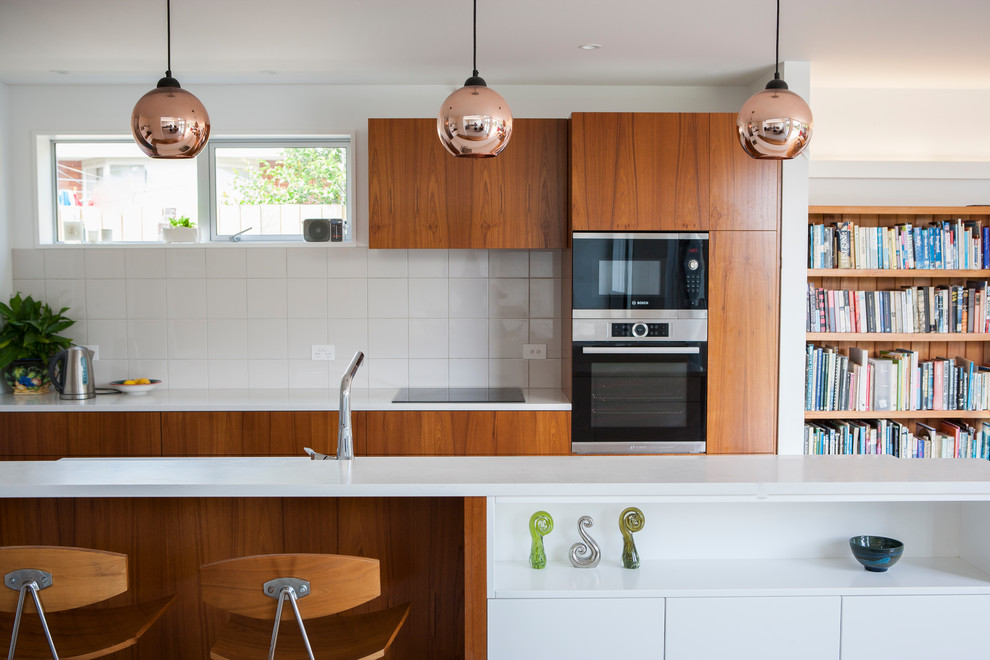
Wiggins Street House
This three bedroom house on the flat in Sumner is L-shaped in plan and is positioned to maximise the amount of sun and light entering the house. All living areas and bedrooms have North facing windows to make the most of the sun’s warmth. Wide eaves provide some shading in the summer when the sun is high. The roof is a ‘warm roof’ construction with a high level of continuous insulation over the structure. Concealed internal gutters give the roof a clean and sharp edge.
Inside the main living room has a double-height ceiling lined with American White Oak veneer panels. The panels bring warmth into the room and the height gives a sense of space, openness and light and accentuates views of the port hills towards the south. The kitchen has handle-less Teak veneer cabinetry and a sliding door leading to a small scullery.

Different wood but i like this too.