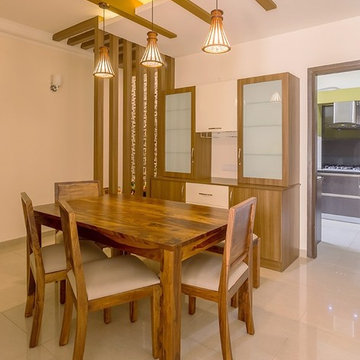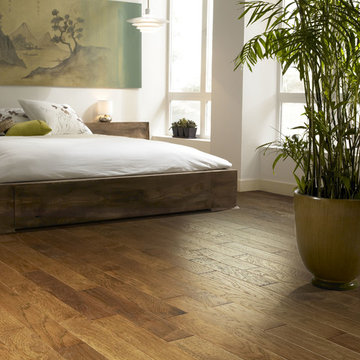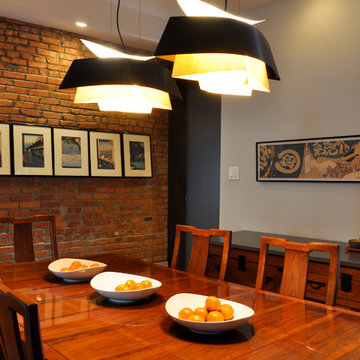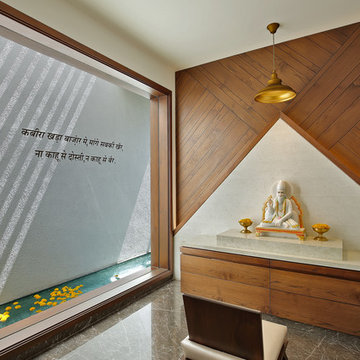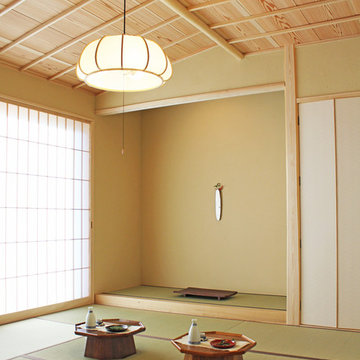Восточный стиль – квартиры и дома
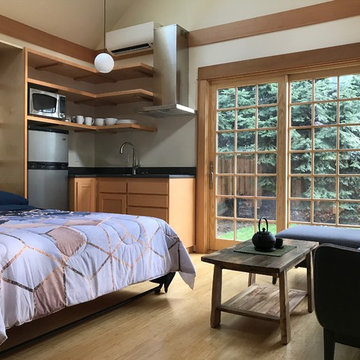
Living/Dining/Kitchen/Bedroom = Studio ADU!
Photo by: Peter Chee Photography
Пример оригинального дизайна: маленькая открытая гостиная комната в восточном стиле с белыми стенами и полом из бамбука для на участке и в саду
Пример оригинального дизайна: маленькая открытая гостиная комната в восточном стиле с белыми стенами и полом из бамбука для на участке и в саду

Источник вдохновения для домашнего уюта: параллельная кухня в восточном стиле с накладной мойкой, плоскими фасадами, фасадами цвета дерева среднего тона, деревянной столешницей, паркетным полом среднего тона, полуостровом, коричневым полом и синей столешницей
Find the right local pro for your project
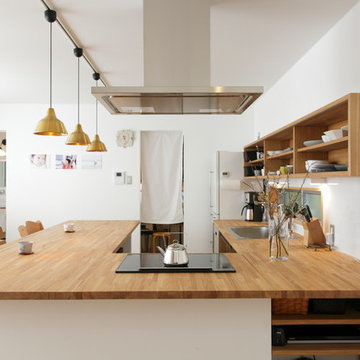
おしゃれなキッチン
На фото: п-образная кухня в восточном стиле с одинарной мойкой, белым фартуком, светлым паркетным полом и коричневым полом с
На фото: п-образная кухня в восточном стиле с одинарной мойкой, белым фартуком, светлым паркетным полом и коричневым полом с

Countertop Wood: Burmese Teak
Category: Vanity Top and Divider Wall
Construction Style: Edge Grain
Countertop Thickness: 1-3/4"
Size: Vanity Top 23 3/8" x 52 7/8" mitered to Divider Wall 23 3/8" x 35 1/8"
Countertop Edge Profile: 1/8” Roundover on top horizontal edges, bottom horizontal edges, and vertical corners
Wood Countertop Finish: Durata® Waterproof Permanent Finish in Matte sheen
Wood Stain: The Favorite Stock Stain (#03012)
Designer: Meghan Browne of Jennifer Gilmer Kitchen & Bath
Job: 13806
Undermount or Overmount Sink: Stone Forest C51 7" H x 18" W x 15" Roma Vessel Bowl

Our clients and their three teenage kids had outgrown the footprint of their existing home and felt they needed some space to spread out. They came in with a couple of sets of drawings from different architects that were not quite what they were looking for, so we set out to really listen and try to provide a design that would meet their objectives given what the space could offer.
We started by agreeing that a bump out was the best way to go and then decided on the size and the floor plan locations of the mudroom, powder room and butler pantry which were all part of the project. We also planned for an eat-in banquette that is neatly tucked into the corner and surrounded by windows providing a lovely spot for daily meals.
The kitchen itself is L-shaped with the refrigerator and range along one wall, and the new sink along the exterior wall with a large window overlooking the backyard. A large island, with seating for five, houses a prep sink and microwave. A new opening space between the kitchen and dining room includes a butler pantry/bar in one section and a large kitchen pantry in the other. Through the door to the left of the main sink is access to the new mudroom and powder room and existing attached garage.
White inset cabinets, quartzite countertops, subway tile and nickel accents provide a traditional feel. The gray island is a needed contrast to the dark wood flooring. Last but not least, professional appliances provide the tools of the trade needed to make this one hardworking kitchen.

Washington DC Asian-Inspired Master Bath Design by #MeghanBrowne4JenniferGilmer.
An Asian-inspired bath with warm teak countertops, dividing wall and soaking tub by Zen Bathworks. Sonoma Forge Waterbridge faucets lend an industrial chic and rustic country aesthetic. A Stone Forest Roma vessel sink rests atop the teak counter.
Photography by Bob Narod. http://www.gilmerkitchens.com/

Asian influence in a contemporary kitchen that focuses on family. Family heritage infused into this contemporary kitchen for a young Asian American family. Large entertaining kitchen for a family that likes to cook. Simple cherry wood cabinets with slab doors. Asian style door handles and drawer pulls. Large stone eat in island. Green glass on the backsplash. Don Anderson
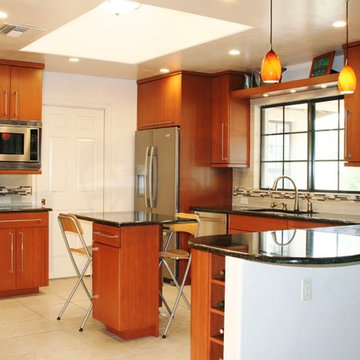
Ron Wheeler Designer and Photographer, 520-631-3399
На фото: отдельная, угловая кухня среднего размера в восточном стиле с плоскими фасадами, островом, врезной мойкой, светлыми деревянными фасадами, гранитной столешницей, серым фартуком, фартуком из плитки кабанчик и техникой из нержавеющей стали с
На фото: отдельная, угловая кухня среднего размера в восточном стиле с плоскими фасадами, островом, врезной мойкой, светлыми деревянными фасадами, гранитной столешницей, серым фартуком, фартуком из плитки кабанчик и техникой из нержавеющей стали с
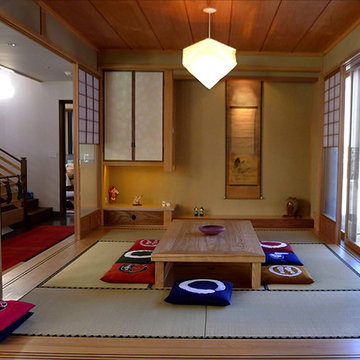
This is a Japanese-style room or "nihonma" built into a newly constructed home. It is enclosed by a combination system of shoji screen and glass sliding doors. The shoji screens can open both vertically and horizontally. The low table in the center can be stored in the recess below and covered with a tatami mat, giving the room multiple uses..
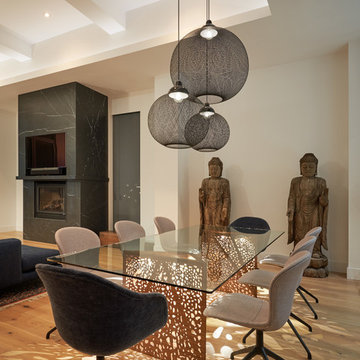
© Edward Caruso Photography
Interior design by Francis Interiors
Источник вдохновения для домашнего уюта: гостиная-столовая в восточном стиле с белыми стенами, светлым паркетным полом и бежевым полом
Источник вдохновения для домашнего уюта: гостиная-столовая в восточном стиле с белыми стенами, светлым паркетным полом и бежевым полом
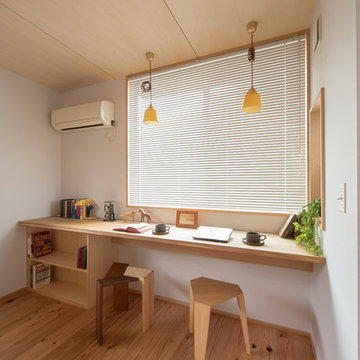
Свежая идея для дизайна: кабинет в восточном стиле с белыми стенами, паркетным полом среднего тона, встроенным рабочим столом и коричневым полом - отличное фото интерьера
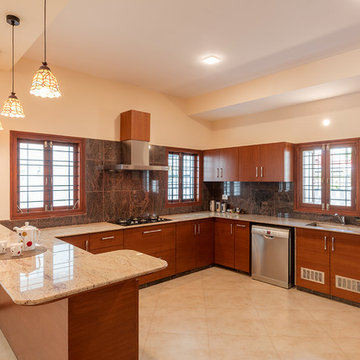
kiran nama , t ganapathy
Стильный дизайн: кухня в восточном стиле - последний тренд
Стильный дизайн: кухня в восточном стиле - последний тренд
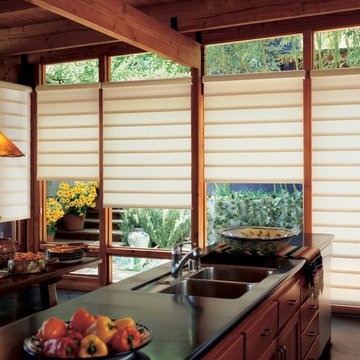
Источник вдохновения для домашнего уюта: кухня-гостиная в восточном стиле с врезной мойкой, фасадами в стиле шейкер, фасадами цвета дерева среднего тона и островом
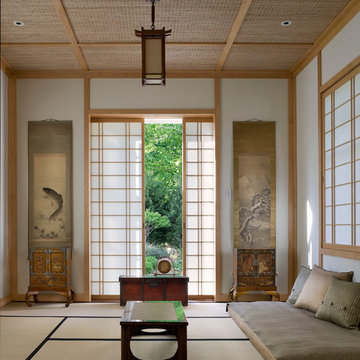
This exceptional private mediation space was inspired by the home owners trip to Japan. Authentic Tatami mats, rare, Asian antiques, Shoji Screens, create a peaceful haven. Photo by Durston Saylor
Восточный стиль – квартиры и дома
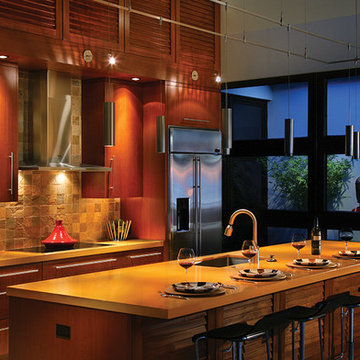
Свежая идея для дизайна: параллельная кухня в восточном стиле с врезной мойкой, плоскими фасадами, темными деревянными фасадами, фартуком из плитки мозаики, техникой из нержавеющей стали и окном - отличное фото интерьера
3



















