Винный погреб среднего размера с паркетным полом среднего тона – фото дизайна интерьера
Сортировать:
Бюджет
Сортировать:Популярное за сегодня
161 - 180 из 720 фото
1 из 3
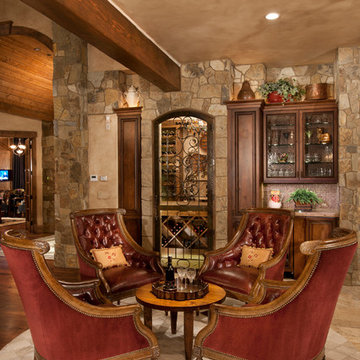
На фото: винный погреб среднего размера в классическом стиле с паркетным полом среднего тона с
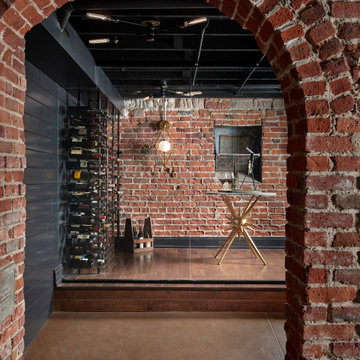
Temperature controlled basement wine room behind glass panels and against exposed brick.
На фото: винный погреб среднего размера в стиле неоклассика (современная классика) с паркетным полом среднего тона, стеллажами и коричневым полом
На фото: винный погреб среднего размера в стиле неоклассика (современная классика) с паркетным полом среднего тона, стеллажами и коричневым полом
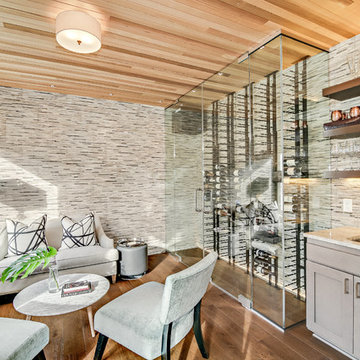
Custom Wine Room
Photo by Will Flanagan Pash-uhn Photography
На фото: винный погреб среднего размера в стиле модернизм с паркетным полом среднего тона, коричневым полом и витринами с
На фото: винный погреб среднего размера в стиле модернизм с паркетным полом среднего тона, коричневым полом и витринами с
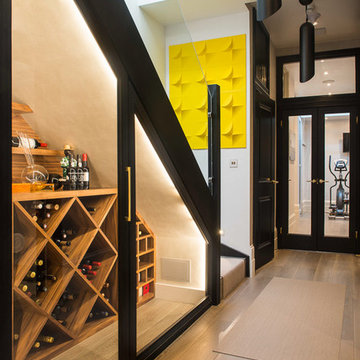
David Jensen
На фото: винный погреб среднего размера в современном стиле с паркетным полом среднего тона, витринами и коричневым полом с
На фото: винный погреб среднего размера в современном стиле с паркетным полом среднего тона, витринами и коричневым полом с
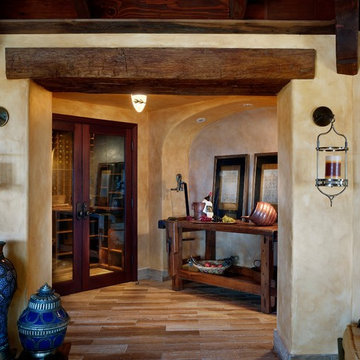
A carpenter’s bench transformed into a sink fronts the wine cellar.
Свежая идея для дизайна: винный погреб среднего размера в стиле неоклассика (современная классика) с паркетным полом среднего тона, стеллажами и коричневым полом - отличное фото интерьера
Свежая идея для дизайна: винный погреб среднего размера в стиле неоклассика (современная классика) с паркетным полом среднего тона, стеллажами и коричневым полом - отличное фото интерьера
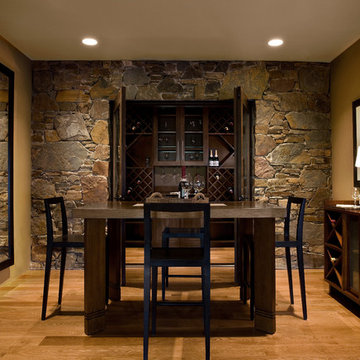
Scott Zimmerman, Rustic contemporary wine room with rock wall accent.
Стильный дизайн: винный погреб среднего размера в стиле рустика с паркетным полом среднего тона и витринами - последний тренд
Стильный дизайн: винный погреб среднего размера в стиле рустика с паркетным полом среднего тона и витринами - последний тренд
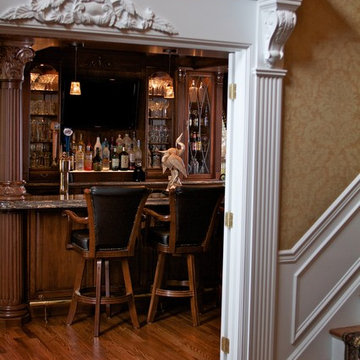
A grand entryway into the home's bar complete with fluting and ornate millwork detailing.
Свежая идея для дизайна: винный погреб среднего размера в классическом стиле с паркетным полом среднего тона и витринами - отличное фото интерьера
Свежая идея для дизайна: винный погреб среднего размера в классическом стиле с паркетным полом среднего тона и витринами - отличное фото интерьера
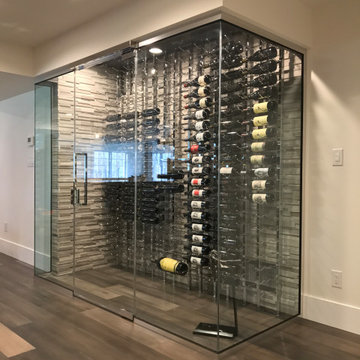
This young couple was looking to create a space where they could entertain adults and children simultaneously. We designed an adult side with walk in Wine Closet, Wine Tasting Bar, and TV area. The other third of the basement was designed as an expansive playroom for the children to gather. Barn doors separate the adult side from the childrens side, this also allows for the parents to close off the toys while entertaining adults only. To finish off the basement is a full bathroom and bedroom.
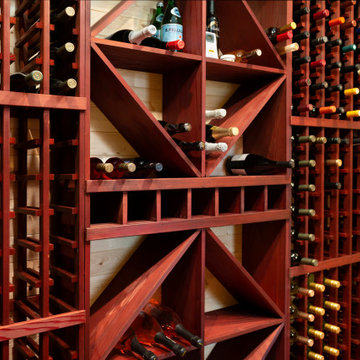
When you have a passion for collecting wine, you need to have a place to showcase and store the collection. We converted a finished area of the lower-level into a custom wine cellar. The cellar was constructed using ponderosa pine and premium redwood and can hold 1,138 bottles of wine. The walls were covered with moisture friendly pine tongue and groove paneling and a cooling unit was installed to keep every bottle at the perfect temperature.
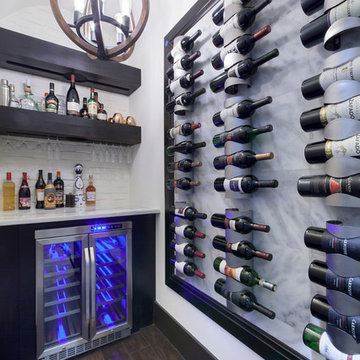
Harvey Smith
Источник вдохновения для домашнего уюта: винный погреб среднего размера в современном стиле с паркетным полом среднего тона и витринами
Источник вдохновения для домашнего уюта: винный погреб среднего размера в современном стиле с паркетным полом среднего тона и витринами
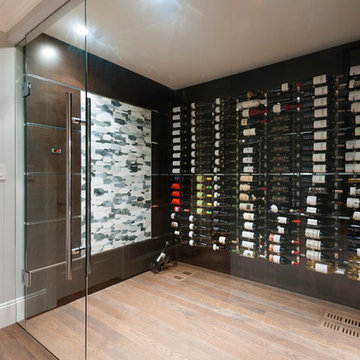
This whole home renovation in Maple Ridge, BC turned this already large rancher into a sprawling new home for this family of 5. Additions to this home totalled over 1,500 square feet on all sides of the home. One wing of the rancher houses rooms for the home-owners 3 sons and the other side is the parents retreat. A gourmet kitchen with and island 15 1/2 feet in length are the centre of this home. A beautiful family room and dining room are just off the kitchen, all featuring circular coffered ceilings. The home also has a gym, massive laundry/mud room, home theatre, custom wine room, and kids playroom. A large covered patio was added outside the large sliding doors which opens to have a 10' opening perfect for entertaining family and friends.
Paul Grdina Photography
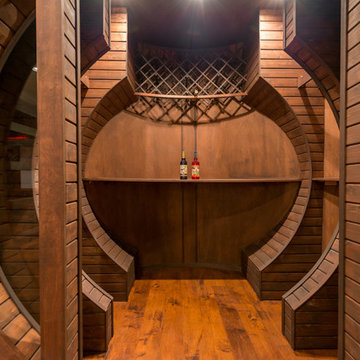
На фото: винный погреб среднего размера в современном стиле с паркетным полом среднего тона, стеллажами и коричневым полом с
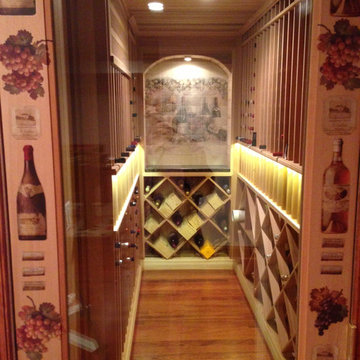
Baltic Leisure created this wine cellar which utilizes a long and narrow space and turned it into an eye catching wine cellar!
Источник вдохновения для домашнего уюта: винный погреб среднего размера в стиле неоклассика (современная классика) с паркетным полом среднего тона, стеллажами и коричневым полом
Источник вдохновения для домашнего уюта: винный погреб среднего размера в стиле неоклассика (современная классика) с паркетным полом среднего тона, стеллажами и коричневым полом
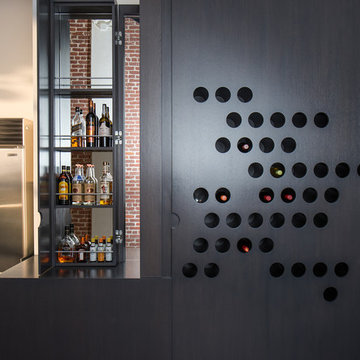
Custom built
На фото: винный погреб среднего размера в современном стиле с паркетным полом среднего тона с
На фото: винный погреб среднего размера в современном стиле с паркетным полом среднего тона с
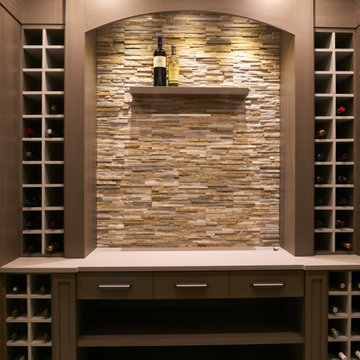
Custom wine cava with temperature controls and stone wall,
На фото: винный погреб среднего размера в стиле модернизм с паркетным полом среднего тона, стеллажами и коричневым полом с
На фото: винный погреб среднего размера в стиле модернизм с паркетным полом среднего тона, стеллажами и коричневым полом с
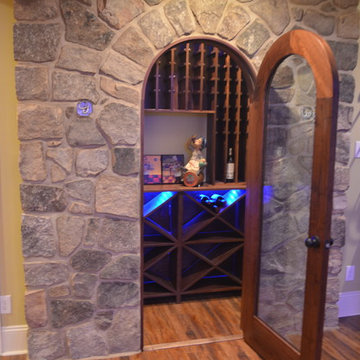
Open the beveled, frameless glass door from within the stone archway and walk up to the custom walnut wine racks. The room is at the ideal temperature thanks to the spray foam insulation and vapor barrier. The custom LED lighting in the cellar allows you to look through your superb wine collection to find the right choice for your guests.
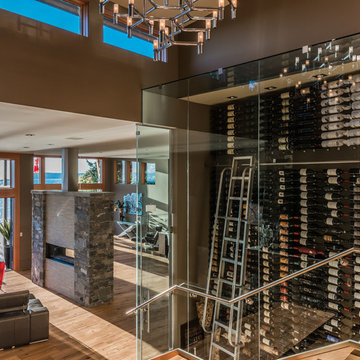
Artez Photography
Пример оригинального дизайна: винный погреб среднего размера в современном стиле с паркетным полом среднего тона, стеллажами и бежевым полом
Пример оригинального дизайна: винный погреб среднего размера в современном стиле с паркетным полом среднего тона, стеллажами и бежевым полом
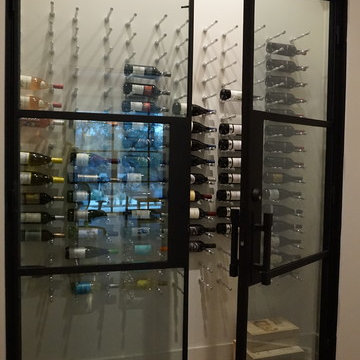
Forja Designs LLC
Источник вдохновения для домашнего уюта: винный погреб среднего размера в стиле модернизм с паркетным полом среднего тона и стеллажами
Источник вдохновения для домашнего уюта: винный погреб среднего размера в стиле модернизм с паркетным полом среднего тона и стеллажами
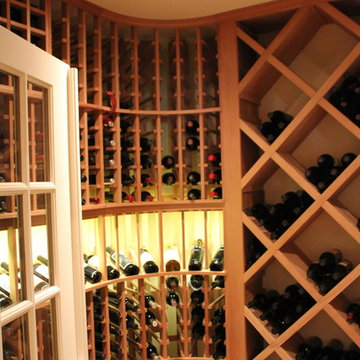
This project was a 6,800 square foot addition to a 1950s ranch home in Amarillo and it’s loaded with character. The remodeled spaces include new bedrooms, bathrooms, a kitchen, bar, wine room and other living areas. There are some very unique touches found in this remodel such as the custom stained glass windows of the homeowner’s family crest.
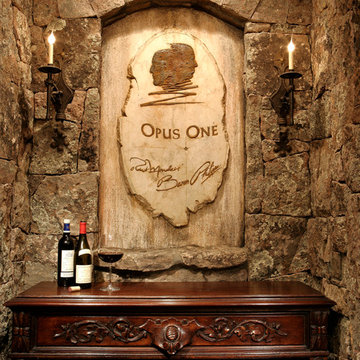
Photo credits: Design Directives, Dino Tonn
Пример оригинального дизайна: винный погреб среднего размера в классическом стиле с витринами, паркетным полом среднего тона и коричневым полом
Пример оригинального дизайна: винный погреб среднего размера в классическом стиле с витринами, паркетным полом среднего тона и коричневым полом
Винный погреб среднего размера с паркетным полом среднего тона – фото дизайна интерьера
9