Винный погреб среднего размера с паркетным полом среднего тона – фото дизайна интерьера
Сортировать:
Бюджет
Сортировать:Популярное за сегодня
1 - 20 из 720 фото
1 из 3
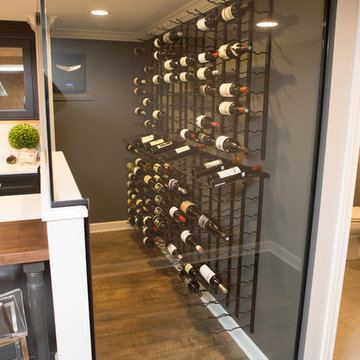
Karen and Chad of Tower Lakes, IL were tired of their unfinished basement functioning as nothing more than a storage area and depressing gym. They wanted to increase the livable square footage of their home with a cohesive finished basement design, while incorporating space for the kids and adults to hang out.
“We wanted to make sure that upon renovating the basement, that we can have a place where we can spend time and watch movies, but also entertain and showcase the wine collection that we have,” Karen said.
After a long search comparing many different remodeling companies, Karen and Chad found Advance Design Studio. They were drawn towards the unique “Common Sense Remodeling” process that simplifies the renovation experience into predictable steps focused on customer satisfaction.
“There are so many other design/build companies, who may not have transparency, or a focused process in mind and I think that is what separated Advance Design Studio from the rest,” Karen said.
Karen loved how designer Claudia Pop was able to take very high-level concepts, “non-negotiable items” and implement them in the initial 3D drawings. Claudia and Project Manager DJ Yurik kept the couple in constant communication through the project. “Claudia was very receptive to the ideas we had, but she was also very good at infusing her own points and thoughts, she was very responsive, and we had an open line of communication,” Karen said.
A very important part of the basement renovation for the couple was the home gym and sauna. The “high-end hotel” look and feel of the openly blended work out area is both highly functional and beautiful to look at. The home sauna gives them a place to relax after a long day of work or a tough workout. “The gym was a very important feature for us,” Karen said. “And I think (Advance Design) did a very great job in not only making the gym a functional area, but also an aesthetic point in our basement”.
An extremely unique wow-factor in this basement is the walk in glass wine cellar that elegantly displays Karen and Chad’s extensive wine collection. Immediate access to the stunning wet bar accompanies the wine cellar to make this basement a popular spot for friends and family.
The custom-built wine bar brings together two natural elements; Calacatta Vicenza Quartz and thick distressed Black Walnut. Sophisticated yet warm Graphite Dura Supreme cabinetry provides contrast to the soft beige walls and the Calacatta Gold backsplash. An undermount sink across from the bar in a matching Calacatta Vicenza Quartz countertop adds functionality and convenience to the bar, while identical distressed walnut floating shelves add an interesting design element and increased storage. Rich true brown Rustic Oak hardwood floors soften and warm the space drawing all the areas together.
Across from the bar is a comfortable living area perfect for the family to sit down at a watch a movie. A full bath completes this finished basement with a spacious walk-in shower, Cocoa Brown Dura Supreme vanity with Calacatta Vicenza Quartz countertop, a crisp white sink and a stainless-steel Voss faucet.
Advance Design’s Common Sense process gives clients the opportunity to walk through the basement renovation process one step at a time, in a completely predictable and controlled environment. “Everything was designed and built exactly how we envisioned it, and we are really enjoying it to it’s full potential,” Karen said.
Constantly striving for customer satisfaction, Advance Design’s success is heavily reliant upon happy clients referring their friends and family. “We definitely will and have recommended Advance Design Studio to friends who are looking to embark on a remodeling project small or large,” Karen exclaimed at the completion of her project.
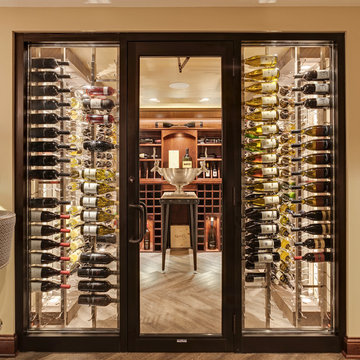
This 600-bottle plus cellar is the perfect accent to a crazy cool basement remodel. Just off the wet bar and entertaining area, it's perfect for those who love to drink wine with friends. Featuring VintageView Wall Series racks (with Floor to Ceiling Frames) in brushed nickel finish.
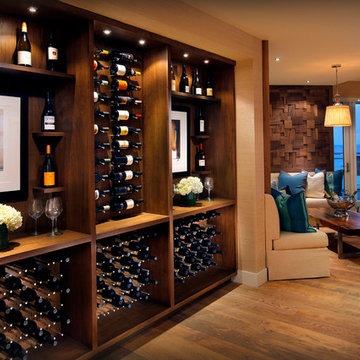
Doug Thompson
Huge wine rack and storage that creates a beautiful display.
Стильный дизайн: винный погреб среднего размера в современном стиле с паркетным полом среднего тона, стеллажами и желтым полом - последний тренд
Стильный дизайн: винный погреб среднего размера в современном стиле с паркетным полом среднего тона, стеллажами и желтым полом - последний тренд
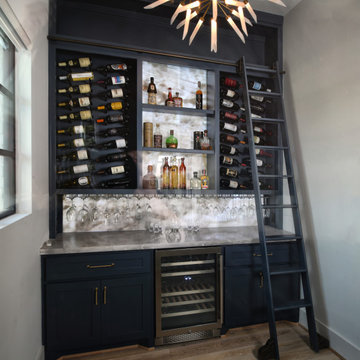
Wine room with rolling ladder, backlit onyx backsplash, chandilier
Пример оригинального дизайна: винный погреб среднего размера в стиле неоклассика (современная классика) с паркетным полом среднего тона, витринами и серым полом
Пример оригинального дизайна: винный погреб среднего размера в стиле неоклассика (современная классика) с паркетным полом среднего тона, витринами и серым полом
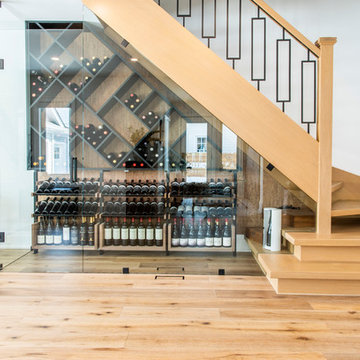
Стильный дизайн: винный погреб среднего размера в стиле модернизм с паркетным полом среднего тона, ромбовидными полками и коричневым полом - последний тренд
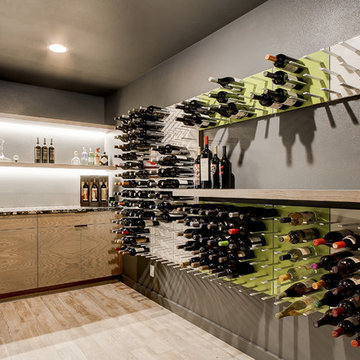
This modern wine cellar suits the contemporary style of the house and doesn't pretend to be a brick wine cellar in Italy.
Photography by Travis Petersen.
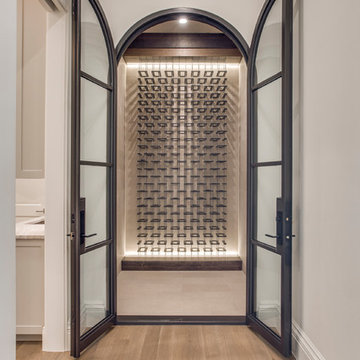
Идея дизайна: винный погреб среднего размера в современном стиле с паркетным полом среднего тона, витринами и коричневым полом
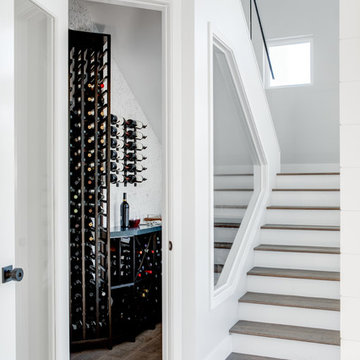
Contemporary Coastal Wine Cellar
Design: Three Salt Design Co.
Build: UC Custom Homes
Photo: Chad Mellon
Идея дизайна: винный погреб среднего размера с паркетным полом среднего тона, стеллажами и коричневым полом
Идея дизайна: винный погреб среднего размера с паркетным полом среднего тона, стеллажами и коричневым полом
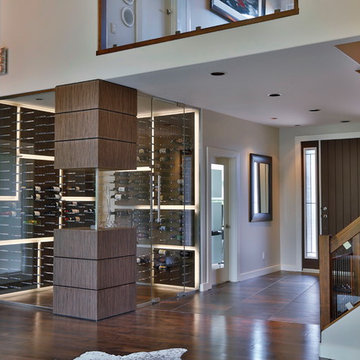
Feature wine room with mosaic backsplash and suspended pillar display. This glass wall wine cellar includes halo-effect LED lighting and becomes a true art feature in the home. | Holds 310 bottles with Label Link racking.
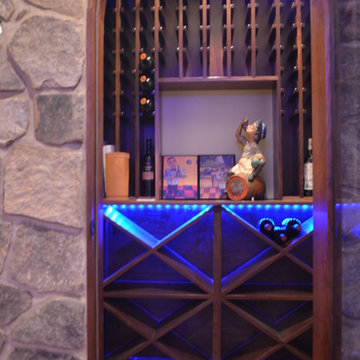
Open the beveled, frameless glass door from within the stone archway and walk up to the custom walnut wine racks. The room is at the ideal temperature thanks to the spray foam insulation and vapor barrier. The custom LED lighting in the cellar allows you to look through your superb wine collection to find the right choice for your guests.
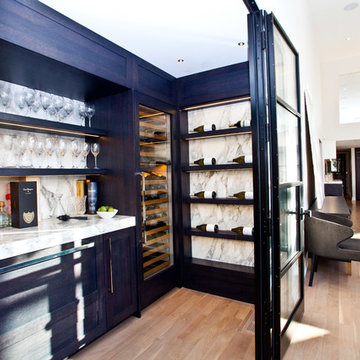
This Modern home sits atop one of Toronto's beautiful ravines. The full basement is equipped with a large home gym, a steam shower, change room, and guest Bathroom, the center of the basement is a games room/Movie and wine cellar. The other end of the full basement features a full guest suite complete with private Ensuite and kitchenette. The 2nd floor makes up the Master Suite, complete with Master bedroom, master dressing room, and a stunning Master Ensuite with a 20 foot long shower with his and hers access from either end. The bungalow style main floor has a kids bedroom wing complete with kids tv/play room and kids powder room at one end, while the center of the house holds the Kitchen/pantry and staircases. The kitchen open concept unfolds into the 2 story high family room or great room featuring stunning views of the ravine, floor to ceiling stone fireplace and a custom bar for entertaining. There is a separate powder room for this end of the house. As you make your way down the hall to the side entry there is a home office and connecting corridor back to the front entry. All in all a stunning example of a true Toronto Ravine property
photos by Hand Spun Films
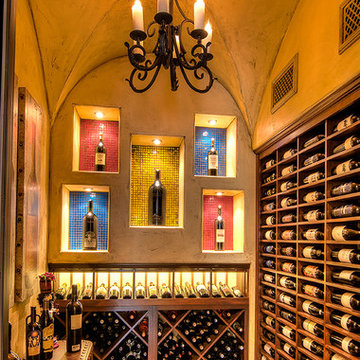
The wine room features a groin vault ceiling with glazed finish, glass tile niches, stained mahogany wine cabinets, and hickory wood floors.
The client worked with the collaborative efforts of builders Ron and Fred Parker, architect Don Wheaton, and interior designer Robin Froesche to create this incredible home.
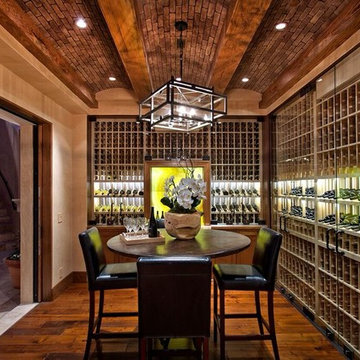
Flooring: Solid 3/4" x 6" Light Rustic Walnut Plank with a custom hand distress, stain and finish.
Идея дизайна: винный погреб среднего размера в средиземноморском стиле с паркетным полом среднего тона, стеллажами и коричневым полом
Идея дизайна: винный погреб среднего размера в средиземноморском стиле с паркетным полом среднего тона, стеллажами и коричневым полом
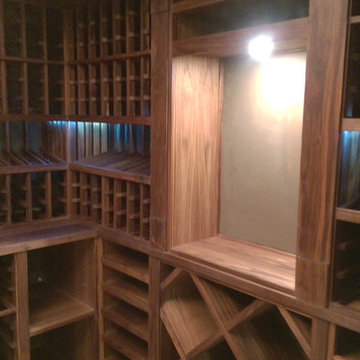
На фото: винный погреб среднего размера в классическом стиле с стеллажами и паркетным полом среднего тона
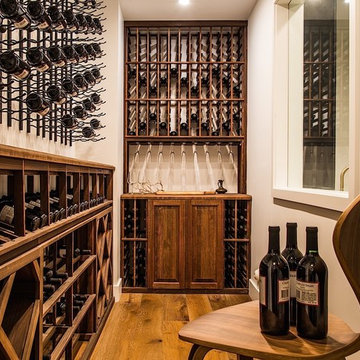
#buildboswell
На фото: винный погреб среднего размера в стиле неоклассика (современная классика) с паркетным полом среднего тона
На фото: винный погреб среднего размера в стиле неоклассика (современная классика) с паркетным полом среднего тона
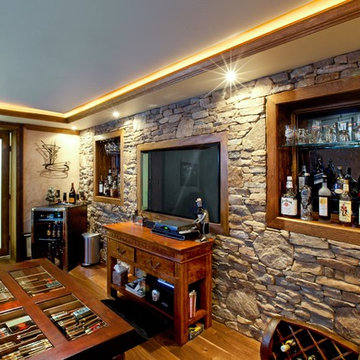
Источник вдохновения для домашнего уюта: винный погреб среднего размера в классическом стиле с паркетным полом среднего тона, витринами и коричневым полом
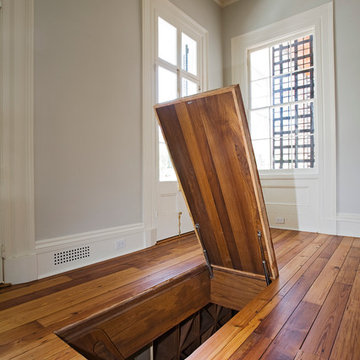
Стильный дизайн: винный погреб среднего размера в классическом стиле с паркетным полом среднего тона и ромбовидными полками - последний тренд
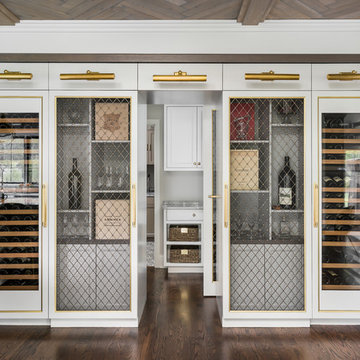
Picture Perfect House
Идея дизайна: винный погреб среднего размера в стиле неоклассика (современная классика) с паркетным полом среднего тона, коричневым полом и витринами
Идея дизайна: винный погреб среднего размера в стиле неоклассика (современная классика) с паркетным полом среднего тона, коричневым полом и витринами
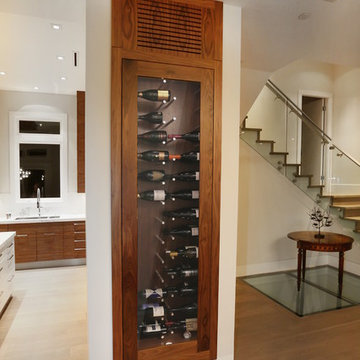
Flat, dark walnut veneer
Идея дизайна: винный погреб среднего размера в современном стиле с паркетным полом среднего тона
Идея дизайна: винный погреб среднего размера в современном стиле с паркетным полом среднего тона
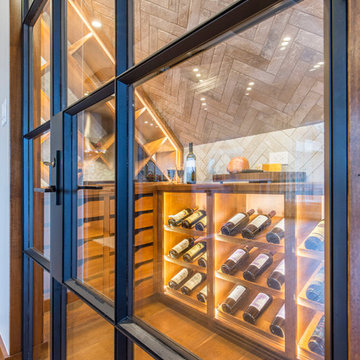
Christopher Davison, AIA
Источник вдохновения для домашнего уюта: винный погреб среднего размера с паркетным полом среднего тона, стеллажами и коричневым полом
Источник вдохновения для домашнего уюта: винный погреб среднего размера с паркетным полом среднего тона, стеллажами и коричневым полом
Винный погреб среднего размера с паркетным полом среднего тона – фото дизайна интерьера
1