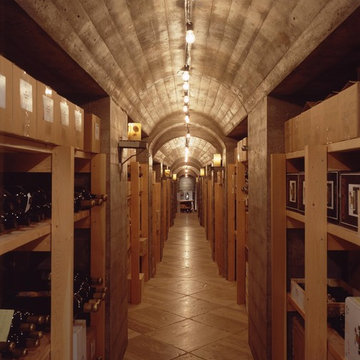Винный погреб с бетонным полом – фото дизайна интерьера
Сортировать:
Бюджет
Сортировать:Популярное за сегодня
161 - 180 из 855 фото
1 из 2
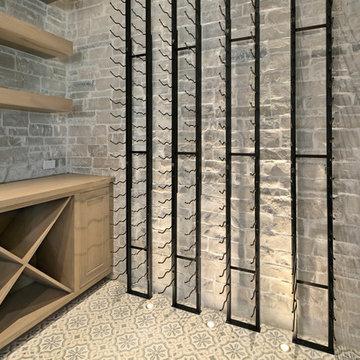
На фото: винный погреб среднего размера в стиле модернизм с бетонным полом, витринами и синим полом с
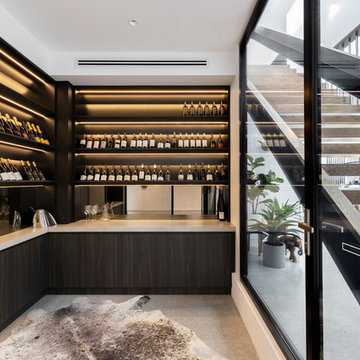
Photography: Gerard Warrener, DPI
Photography for Raw Architecture
Стильный дизайн: большой винный погреб в современном стиле с бетонным полом, витринами и серым полом - последний тренд
Стильный дизайн: большой винный погреб в современном стиле с бетонным полом, витринами и серым полом - последний тренд
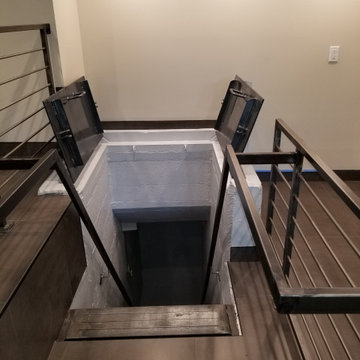
Originally an old unused bomb shelter from the 1950's, this entry leads into a renovated wine room.
На фото: большой винный погреб в стиле ретро с бетонным полом и витринами
На фото: большой винный погреб в стиле ретро с бетонным полом и витринами
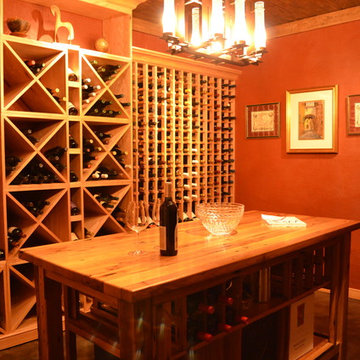
Donald Chapman, AIA,CMB
This unique project, located in Donalds, South Carolina began with the owners requesting three primary uses. First, it was have separate guest accommodations for family and friends when visiting their rural area. The desire to house and display collectible cars was the second goal. The owner’s passion of wine became the final feature incorporated into this multi use structure.
This Guest House – Collector Garage – Wine Cellar was designed and constructed to settle into the picturesque farm setting and be reminiscent of an old house that once stood in the pasture. The front porch invites you to sit in a rocker or swing while enjoying the surrounding views. As you step inside the red oak door, the stair to the right leads guests up to a 1150 SF of living space that utilizes varied widths of red oak flooring that was harvested from the property and installed by the owner. Guest accommodations feature two bedroom suites joined by a nicely appointed living and dining area as well as fully stocked kitchen to provide a self-sufficient stay.
Disguised behind two tone stained cement siding, cedar shutters and dark earth tones, the main level of the house features enough space for storing and displaying six of the owner’s automobiles. The collection is accented by natural light from the windows, painted wainscoting and trim while positioned on three toned speckled epoxy coated floors.
The third and final use is located underground behind a custom built 3” thick arched door. This climatically controlled 2500 bottle wine cellar is highlighted with custom designed and owner built white oak racking system that was again constructed utilizing trees that were harvested from the property in earlier years. Other features are stained concrete floors, tongue and grooved pine ceiling and parch coated red walls. All are accented by low voltage track lighting along with a hand forged wrought iron & glass chandelier that is positioned above a wormy chestnut tasting table. Three wooden generator wheels salvaged from a local building were installed and act as additional storage and display for wine as well as give a historical tie to the community, always prompting interesting conversations among the owner’s and their guests.
This all-electric Energy Star Certified project allowed the owner to capture all three desires into one environment… Three birds… one stone.
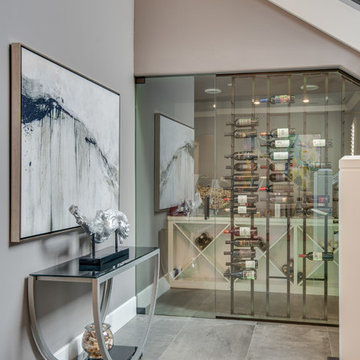
На фото: винный погреб в стиле неоклассика (современная классика) с бетонным полом, ромбовидными полками и серым полом
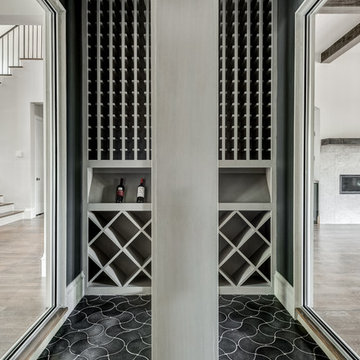
Spanish meets modern in this Dallas spec home. A unique carved paneled front door sets the tone for this well blended home. Mixing the two architectural styles kept this home current but filled with character and charm.
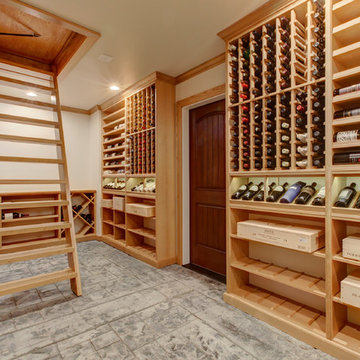
Our homeowner wanted a hidden entrance to his personal wine cellar for a few reasons: He wanted something that was different than would usually see, he wanted to have his entire collection at home, rather than in a storage facility, and he thought it was a cool idea.
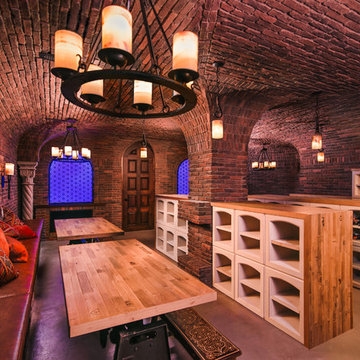
Источник вдохновения для домашнего уюта: огромный винный погреб в средиземноморском стиле с бетонным полом, ромбовидными полками и серым полом
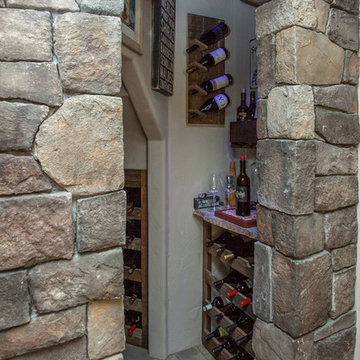
Whitney Lyons
Источник вдохновения для домашнего уюта: винный погреб среднего размера в стиле рустика с бетонным полом, стеллажами и серым полом
Источник вдохновения для домашнего уюта: винный погреб среднего размера в стиле рустика с бетонным полом, стеллажами и серым полом
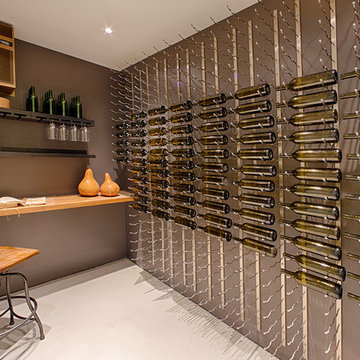
Пример оригинального дизайна: винный погреб среднего размера в стиле модернизм с бетонным полом, витринами и серым полом
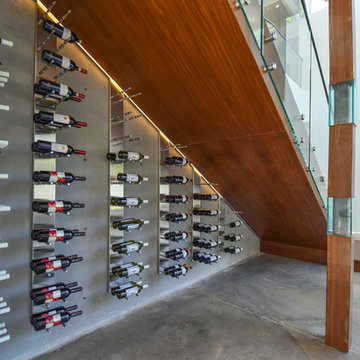
Идея дизайна: винный погреб в стиле модернизм с бетонным полом, стеллажами и серым полом
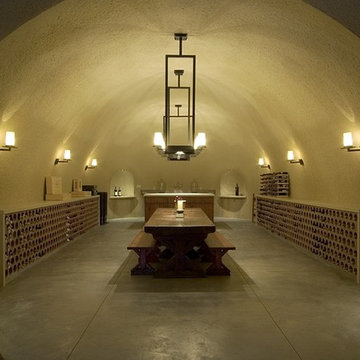
Свежая идея для дизайна: винный погреб в современном стиле с бетонным полом, стеллажами и серым полом - отличное фото интерьера
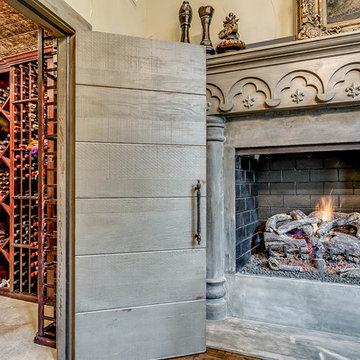
На фото: огромный винный погреб в классическом стиле с ромбовидными полками, бетонным полом и серым полом
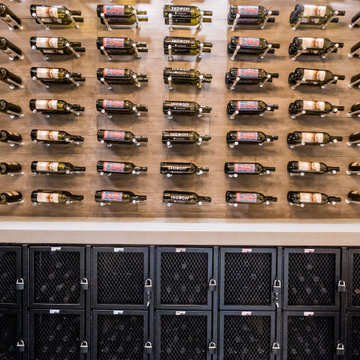
Cellar Masters created the winning design for the VintageView Design Center test cellar. They blending several different styles of wine racking with rustic elements like reclaimed wood for a beautiful, transitional style wine cellar.
Love the mix of metal, wood, and concrete.
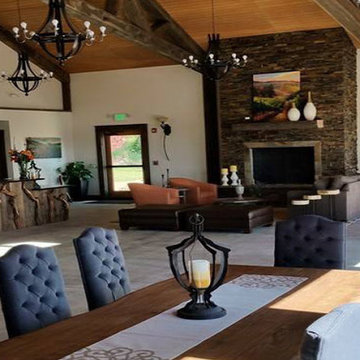
This tasting room highlights design elements that celebrate the Willamette Valley and its wine culture. Completed 2015. Construction and photo by Cascade Buildings.
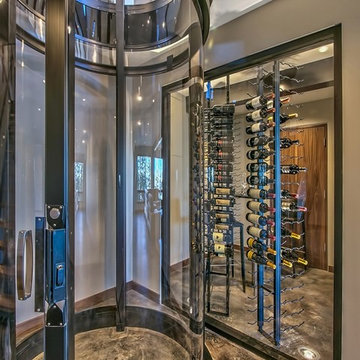
Идея дизайна: винный погреб среднего размера в современном стиле с бетонным полом и стеллажами
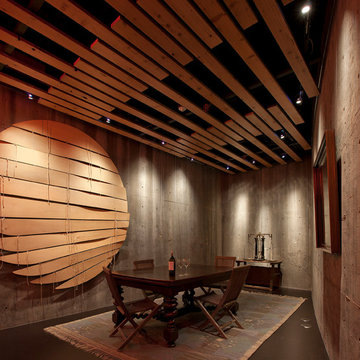
Идея дизайна: большой винный погреб в стиле модернизм с бетонным полом, витринами и коричневым полом
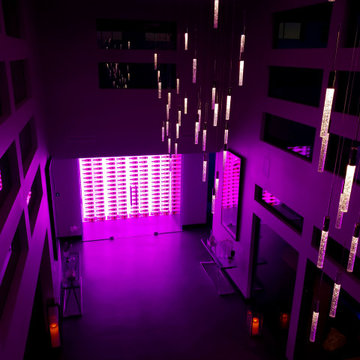
Свежая идея для дизайна: винный погреб среднего размера в стиле модернизм с бетонным полом, витринами и серым полом - отличное фото интерьера
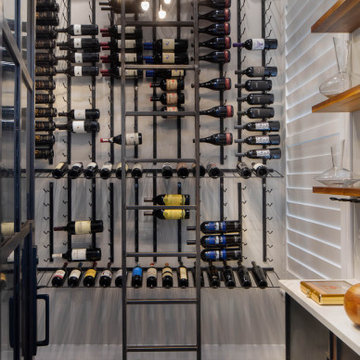
Custom wine cellar, lined with wall racks, sliding library-style ladder and surface area. Custom clay pattern floor tile, suspended LED chandelier and steel entry door.
Винный погреб с бетонным полом – фото дизайна интерьера
9
