Винный погреб с бетонным полом – фото дизайна интерьера класса люкс
Сортировать:
Бюджет
Сортировать:Популярное за сегодня
1 - 20 из 186 фото
1 из 3
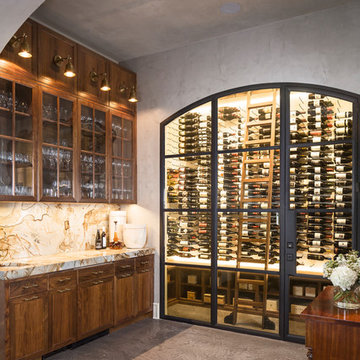
photography by Andrea Calo • Venetian plaster walls by Zita Art, color based on Benjamin Moore Gloucester Sage • steel & glass door by Durango Doors • Barbara Cosgrove Library sconces in brass at bar cabinets • concrete floor by Element 7 • Roma Imperial bar top from Pacific Shores Granite in Austin
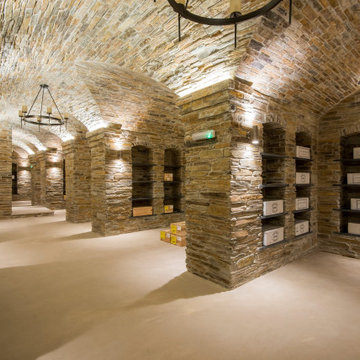
This specialized, state-of-the-art, 350m² wine cellar sits beneath the new Arts and Crafts-inspired private residence near Falmouth designed by The Bazeley Partnership.
Housing an extensive collection of vintage wines and champagnes, the concept was influenced by the client's desire for an 'Old World' French and Tuscan theme.
Accessed from ground floor level by lift and a bespoke, arch-formed staircase, the newly created underground space has reinforced concrete walls with barrell-vaulted ceilings clad in stone, supported by stone columns and arches forming storage niches.
In order to keep the valuable contents in optium condition, the cellar is naturally ventilated using anti-bacterial, silver-lined ducts installed below the cellar's structural floor slab.
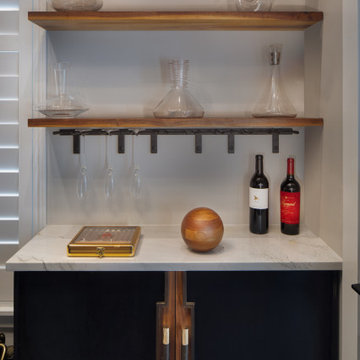
Custom wine cellar, lined with wall racks, sliding library-style ladder and surface area. Custom clay pattern floor tile, suspended LED chandelier and steel entry door.
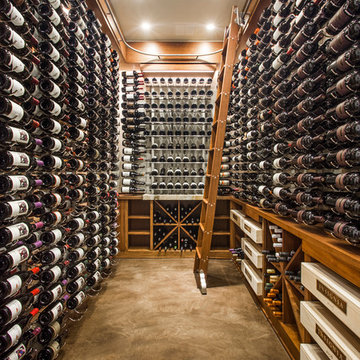
This incredible wine cellar is every wine enthusiast's dream! The large vertical capacity provided by the InVinity Wine Racks gives this room the look of floating bottles. The tinted glass window into the master closet gives added dimension to this space. It is the perfect spot to select your favorite red or white. The 4 bottle WineStation suits those who just want to enjoy their wine by the glass. The expansive bar and prep area with quartz counter top, glass cabinets and copper apron front sink is a great place to pop a top! Space design by Hatfield Builders & Remodelers | Wine Cellar Design by WineTrend | Photography by Versatile Imaging
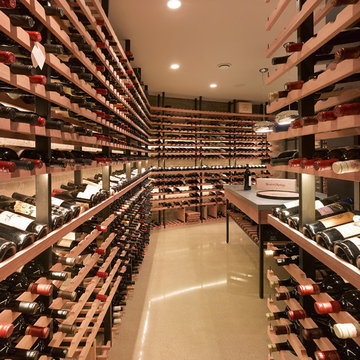
Natural light streams in everywhere through abundant glass, giving a 270 degree view of the lake. Reflecting straight angles of mahogany wood broken by zinc waves, this home blends efficiency with artistry.
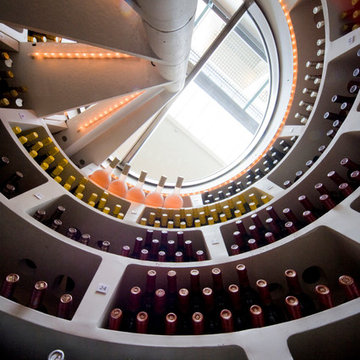
Genuwine is offering the White Spiral Cellar to the North American market with three depth options: a) 6'7" (1130 bottles); b) 8'2" (1450 bottles); and c) 9'10" (1870 bottles). The diameter of the White Spiral Cellar is 7'2" (8'2" excavation diameter and approximately 5’ diameter for the full round glass door).
Unlike the European Spiral Cellar that operates on a passive air exchange system, North American Spiral Cellars will be fitted with a commercial-grade climate control system to ensure a perfect environment for aging wine.
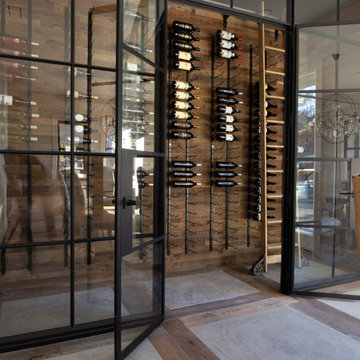
Dining room featuring conditioned wine room with authentic steel doors. Parquet flooring with poured concrete.
Стильный дизайн: винный погреб среднего размера в стиле кантри с бетонным полом и разноцветным полом - последний тренд
Стильный дизайн: винный погреб среднего размера в стиле кантри с бетонным полом и разноцветным полом - последний тренд
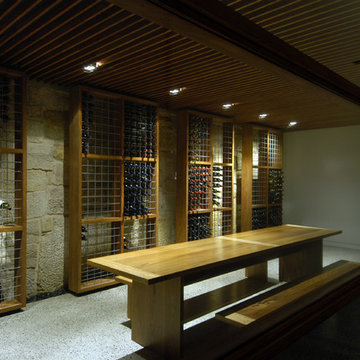
You'd be forgiven for thinking this was the interior of some up market boutique bottle shop, but you'd be wrong. The cellar within this single dwelling, along with the adjacent billiards room, accounts for a large proportion of the house. Naturally occurring sandstone was cut away (and reused as landscaping) so that the cellar could be nestled within the rock.
Photo credit: Marcus Clinton
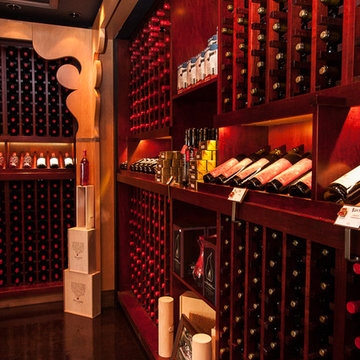
Voth Photography
Источник вдохновения для домашнего уюта: большой винный погреб в восточном стиле с бетонным полом, стеллажами и коричневым полом
Источник вдохновения для домашнего уюта: большой винный погреб в восточном стиле с бетонным полом, стеллажами и коричневым полом
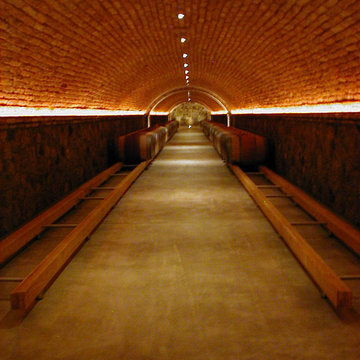
Sasha Butler
Стильный дизайн: огромный винный погреб в классическом стиле с бетонным полом и серым полом - последний тренд
Стильный дизайн: огромный винный погреб в классическом стиле с бетонным полом и серым полом - последний тренд
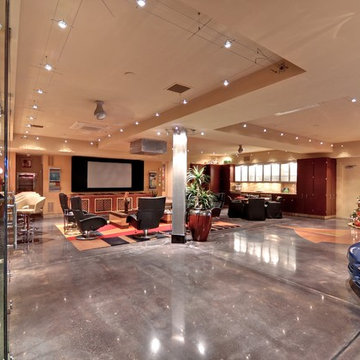
Eagle Luxury
Источник вдохновения для домашнего уюта: огромный винный погреб в современном стиле с бетонным полом и витринами
Источник вдохновения для домашнего уюта: огромный винный погреб в современном стиле с бетонным полом и витринами
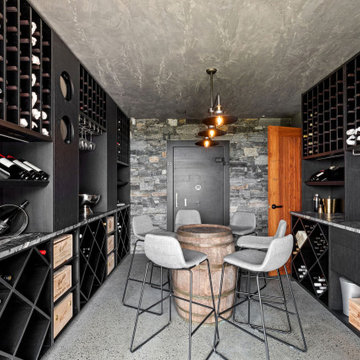
Wine Cellar
Пример оригинального дизайна: винный погреб среднего размера в современном стиле с бетонным полом, серым полом и витринами
Пример оригинального дизайна: винный погреб среднего размера в современном стиле с бетонным полом, серым полом и витринами
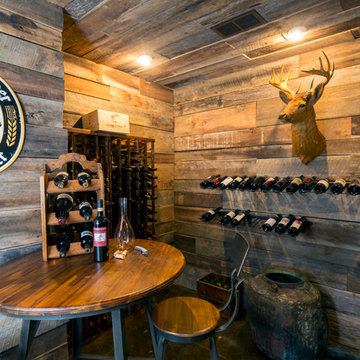
Builder: Artisan Custom Homes
Photography by: Jim Schmid Photography
Interior Design by: Homestyles Interior Design
Идея дизайна: винный погреб среднего размера в морском стиле с бетонным полом, витринами и разноцветным полом
Идея дизайна: винный погреб среднего размера в морском стиле с бетонным полом, витринами и разноцветным полом
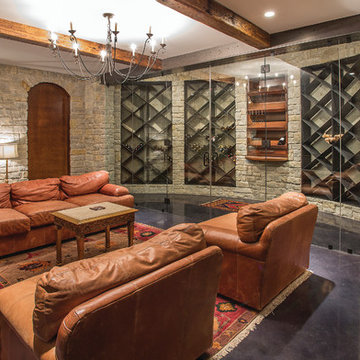
A secret panel at the bottom of the basement stairs leads to a rustic and elegant wine room for tastings and entertaining
Photo Credit Greg Grupenhof
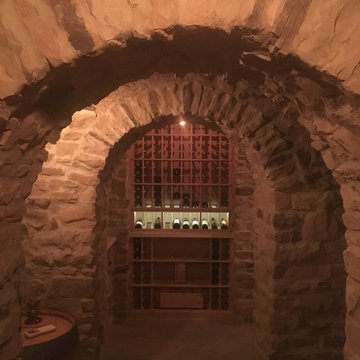
Stunning Clermont County wine cava. Inspired by European travels, this fully passive, underground wine room is certain to impress. Constructed with the highest quality materials, meticulous craftsman and an inspired homeowner this space is one of the finest you'll ever find. Solid ash wine racks compliment the rustic feel of this space.
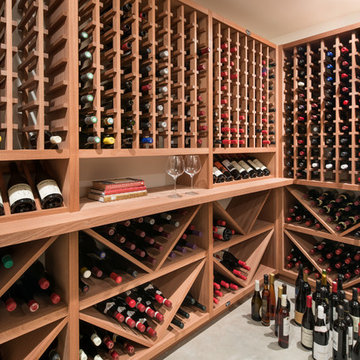
Mark Compton
На фото: большой винный погреб в стиле неоклассика (современная классика) с бетонным полом, стеллажами и серым полом
На фото: большой винный погреб в стиле неоклассика (современная классика) с бетонным полом, стеллажами и серым полом
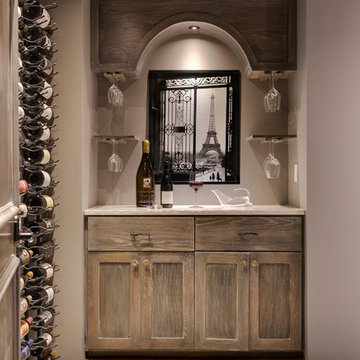
Arlene Ladegaard of Design Connection Inc. had already completed many projects in the client’s homes over the years and was excited for the challenge of designing a wine cellar in the unfinished basement. Wine Cellars come in many forms and styles. Our client’s had studied different styles of designs for many years as well as collecting over 1200 bottles of wine in all shapes and sizes. After living in their new Leawood home for a few years it was time to address an update on the lower level and design and build a wine cellar that was perfect for their use.
Visit our website to see more of our projects: https://www.designconnectioninc.com/
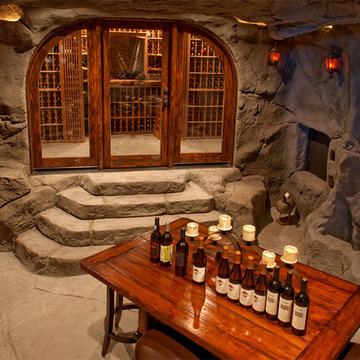
Пример оригинального дизайна: огромный винный погреб в классическом стиле с бетонным полом и стеллажами
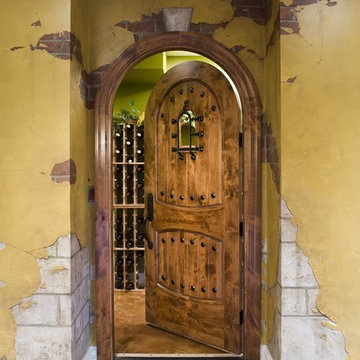
The exterior of the cellar has a faux finish that resembles crumbling stucco and exposed brick. This custom finish accents the beautiful arched European-style knotty alder door, complemented with forged-iron clavos and a speakeasy window.
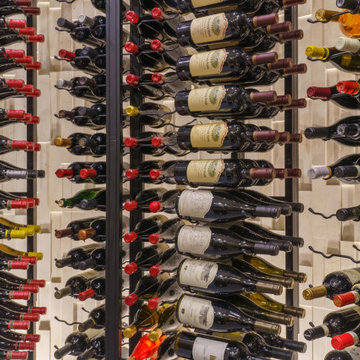
A circular basement wine cellar with wine racks covering both a stone and glass wall. In the center of the cellar there is a small island with more storage and a bottle opener.
Винный погреб с бетонным полом – фото дизайна интерьера класса люкс
1