Ванная комната в стиле рустика с полом из известняка – фото дизайна интерьера
Сортировать:
Бюджет
Сортировать:Популярное за сегодня
101 - 120 из 226 фото
1 из 3
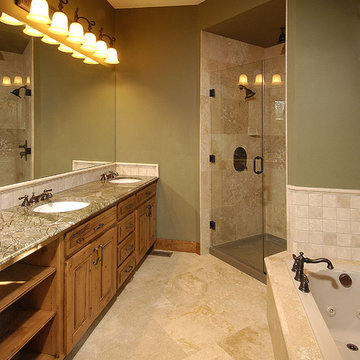
© 10-2007 John Robledo Foto.
На фото: главная ванная комната среднего размера в стиле рустика с фасадами с декоративным кантом, фасадами цвета дерева среднего тона, ванной в нише, душем в нише, бежевой плиткой, каменной плиткой, зелеными стенами, полом из известняка, врезной раковиной и столешницей из гранита с
На фото: главная ванная комната среднего размера в стиле рустика с фасадами с декоративным кантом, фасадами цвета дерева среднего тона, ванной в нише, душем в нише, бежевой плиткой, каменной плиткой, зелеными стенами, полом из известняка, врезной раковиной и столешницей из гранита с
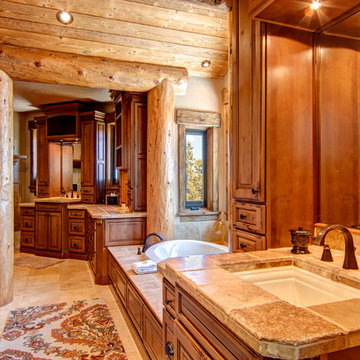
На фото: большая главная ванная комната в стиле рустика с фасадами с филенкой типа жалюзи, темными деревянными фасадами, накладной ванной, бежевой плиткой, плиткой из известняка, красными стенами, полом из известняка, врезной раковиной, столешницей из известняка, разноцветным полом и разноцветной столешницей
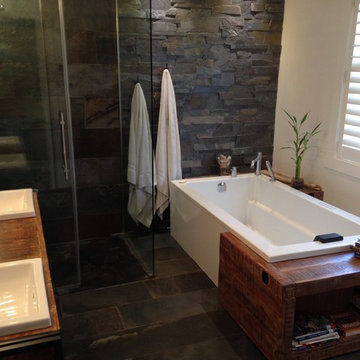
На фото: главная ванная комната среднего размера в стиле рустика с фасадами цвета дерева среднего тона, полновстраиваемой ванной, угловым душем, черной плиткой, каменной плиткой, черными стенами, полом из известняка, накладной раковиной и столешницей из дерева с
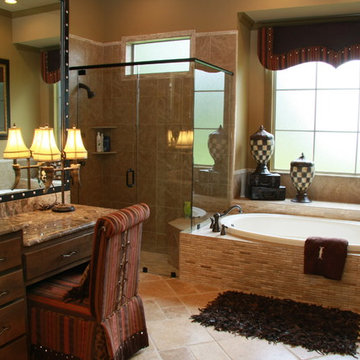
Свежая идея для дизайна: большая главная ванная комната в стиле рустика с плоскими фасадами, темными деревянными фасадами, ванной в нише, угловым душем, бежевой плиткой, каменной плиткой, бежевыми стенами, полом из известняка и столешницей из гранита - отличное фото интерьера
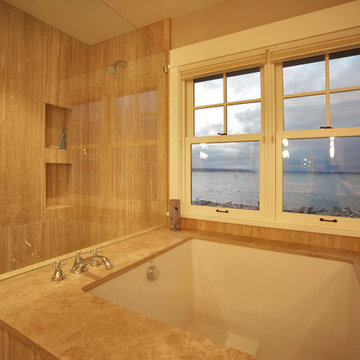
На фото: главная ванная комната среднего размера в стиле рустика с полновстраиваемой ванной, открытым душем, бежевой плиткой, керамогранитной плиткой, бежевыми стенами, полом из известняка, столешницей из известняка, бежевым полом, открытым душем и бежевой столешницей с

The Twin Peaks Passive House + ADU was designed and built to remain resilient in the face of natural disasters. Fortunately, the same great building strategies and design that provide resilience also provide a home that is incredibly comfortable and healthy while also visually stunning.
This home’s journey began with a desire to design and build a house that meets the rigorous standards of Passive House. Before beginning the design/ construction process, the homeowners had already spent countless hours researching ways to minimize their global climate change footprint. As with any Passive House, a large portion of this research was focused on building envelope design and construction. The wall assembly is combination of six inch Structurally Insulated Panels (SIPs) and 2x6 stick frame construction filled with blown in insulation. The roof assembly is a combination of twelve inch SIPs and 2x12 stick frame construction filled with batt insulation. The pairing of SIPs and traditional stick framing allowed for easy air sealing details and a continuous thermal break between the panels and the wall framing.
Beyond the building envelope, a number of other high performance strategies were used in constructing this home and ADU such as: battery storage of solar energy, ground source heat pump technology, Heat Recovery Ventilation, LED lighting, and heat pump water heating technology.
In addition to the time and energy spent on reaching Passivhaus Standards, thoughtful design and carefully chosen interior finishes coalesce at the Twin Peaks Passive House + ADU into stunning interiors with modern farmhouse appeal. The result is a graceful combination of innovation, durability, and aesthetics that will last for a century to come.
Despite the requirements of adhering to some of the most rigorous environmental standards in construction today, the homeowners chose to certify both their main home and their ADU to Passive House Standards. From a meticulously designed building envelope that tested at 0.62 ACH50, to the extensive solar array/ battery bank combination that allows designated circuits to function, uninterrupted for at least 48 hours, the Twin Peaks Passive House has a long list of high performance features that contributed to the completion of this arduous certification process. The ADU was also designed and built with these high standards in mind. Both homes have the same wall and roof assembly ,an HRV, and a Passive House Certified window and doors package. While the main home includes a ground source heat pump that warms both the radiant floors and domestic hot water tank, the more compact ADU is heated with a mini-split ductless heat pump. The end result is a home and ADU built to last, both of which are a testament to owners’ commitment to lessen their impact on the environment.
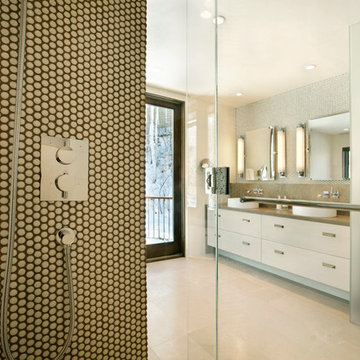
The countertops in this bathroom room are sandstone stained a rich brown color and sealed with a patented sealer to prevent staining. The walls are full height limestone large format tile. The shower column and vanity wall are accented with penny tiles. The low profile vessel sinks, wall mounted faucets and tilting vanity mirrors give a stylish look that is highly functional.
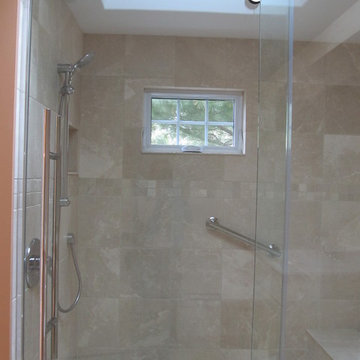
The marble tile shower has a barn-style sliding shower door. Even small spaces need a well designed lighting plan; the bath’s skylight provides natural lighting, while the floating light shelf with small puck lights and a hidden strip light at the rear provide additional lighting.
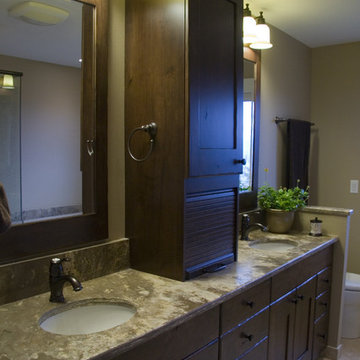
The double lavs are separated by the appliance garage & large storage cabinet. The semi-private toilet area is separated by a half wall.
На фото: большая главная ванная комната в стиле рустика с фасадами в стиле шейкер, фасадами цвета дерева среднего тона, накладной ванной, угловым душем, бежевой плиткой, серой плиткой, каменной плиткой, бежевыми стенами, полом из известняка, врезной раковиной и столешницей из гранита с
На фото: большая главная ванная комната в стиле рустика с фасадами в стиле шейкер, фасадами цвета дерева среднего тона, накладной ванной, угловым душем, бежевой плиткой, серой плиткой, каменной плиткой, бежевыми стенами, полом из известняка, врезной раковиной и столешницей из гранита с
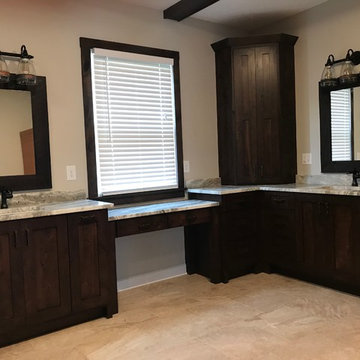
Источник вдохновения для домашнего уюта: главная ванная комната среднего размера в стиле рустика с фасадами в стиле шейкер, темными деревянными фасадами, бежевыми стенами, полом из известняка, врезной раковиной, столешницей из гранита, бежевым полом и серой столешницей
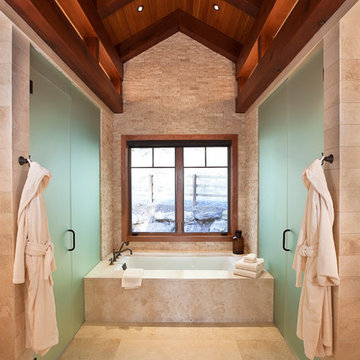
На фото: главная ванная комната среднего размера в стиле рустика с полновстраиваемой ванной, душем в нише, бежевой плиткой, плиткой из листового камня и полом из известняка
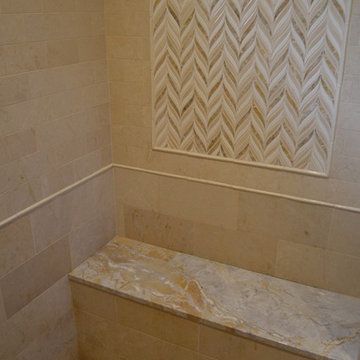
A beautiful custom panel made by Encore Ceramics is paired with creamy limestone wall tiles and a marble bench in the shower
На фото: детская ванная комната в стиле рустика с душем в нише, бежевой плиткой, плиткой мозаикой, бежевыми стенами и полом из известняка с
На фото: детская ванная комната в стиле рустика с душем в нише, бежевой плиткой, плиткой мозаикой, бежевыми стенами и полом из известняка с
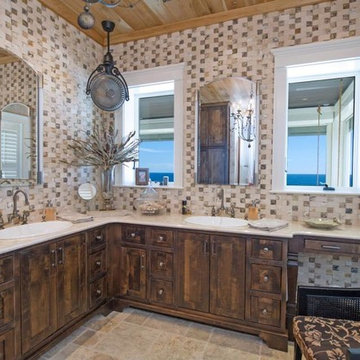
Пример оригинального дизайна: главная ванная комната среднего размера в стиле рустика с плоскими фасадами, темными деревянными фасадами, бежевой плиткой, керамической плиткой, бежевыми стенами, полом из известняка, накладной раковиной, столешницей из искусственного кварца и бежевым полом
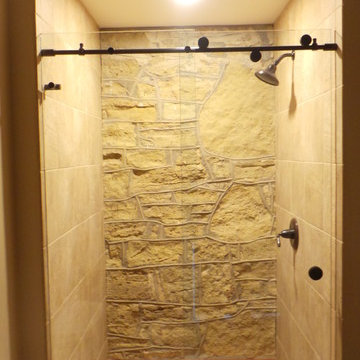
Источник вдохновения для домашнего уюта: ванная комната среднего размера в стиле рустика с фасадами в стиле шейкер, темными деревянными фасадами, душем в нише, бежевой плиткой, плиткой из известняка, бежевыми стенами, полом из известняка, душевой кабиной, врезной раковиной и столешницей из гранита
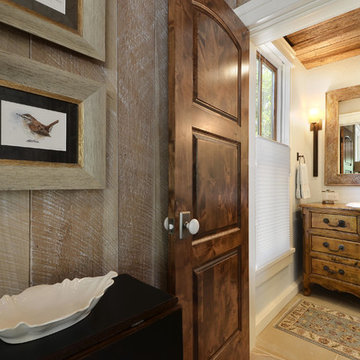
The casita contains a 3-piece bath designed and built by Southern Landscape. The natural stone floor is complemented by the subway tile and aged-cedar ceiling.
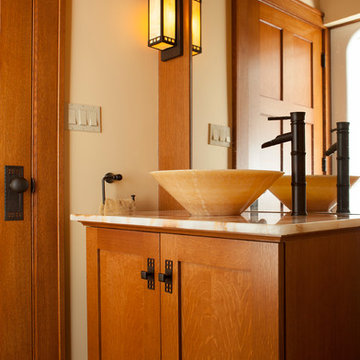
Пример оригинального дизайна: ванная комната среднего размера в стиле рустика с фасадами в стиле шейкер, фасадами цвета дерева среднего тона, бежевыми стенами, полом из известняка и настольной раковиной
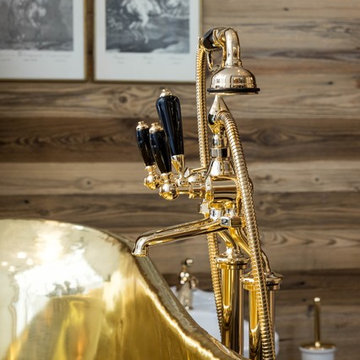
Daniel Schmidt - TRADITIONAL BATHROOMS
Источник вдохновения для домашнего уюта: ванная комната среднего размера в стиле рустика с отдельно стоящей ванной, полом из известняка, бежевым полом, душем над ванной, раздельным унитазом, коричневыми стенами, душевой кабиной и раковиной с пьедесталом
Источник вдохновения для домашнего уюта: ванная комната среднего размера в стиле рустика с отдельно стоящей ванной, полом из известняка, бежевым полом, душем над ванной, раздельным унитазом, коричневыми стенами, душевой кабиной и раковиной с пьедесталом
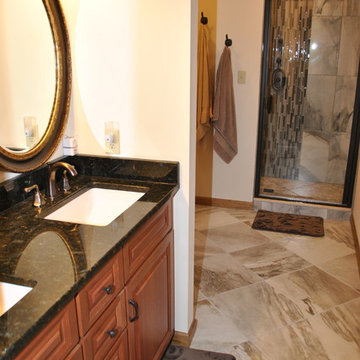
This bathroom is a beautiful mix of modern and contemporary.
На фото: ванная комната среднего размера в стиле рустика с фасадами с выступающей филенкой, коричневыми фасадами, угловым душем, унитазом-моноблоком, черной плиткой, белыми стенами, полом из известняка, душевой кабиной, врезной раковиной, столешницей из гранита, разноцветным полом, душем с распашными дверями и черной столешницей с
На фото: ванная комната среднего размера в стиле рустика с фасадами с выступающей филенкой, коричневыми фасадами, угловым душем, унитазом-моноблоком, черной плиткой, белыми стенами, полом из известняка, душевой кабиной, врезной раковиной, столешницей из гранита, разноцветным полом, душем с распашными дверями и черной столешницей с
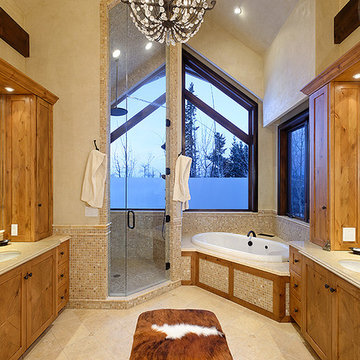
Пример оригинального дизайна: главная ванная комната в стиле рустика с врезной раковиной, фасадами в стиле шейкер, фасадами цвета дерева среднего тона, столешницей из известняка, накладной ванной, угловым душем, бежевой плиткой, бежевыми стенами и полом из известняка
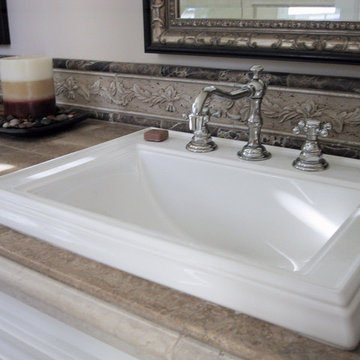
Свежая идея для дизайна: огромная главная ванная комната в стиле рустика с фасадами с выступающей филенкой, белыми фасадами, накладной ванной, открытым душем, унитазом-моноблоком, бежевой плиткой, каменной плиткой, серыми стенами, полом из известняка, накладной раковиной и столешницей из известняка - отличное фото интерьера
Ванная комната в стиле рустика с полом из известняка – фото дизайна интерьера
6