Ванная комната в стиле рустика с полом из известняка – фото дизайна интерьера
Сортировать:
Бюджет
Сортировать:Популярное за сегодня
61 - 80 из 226 фото
1 из 3
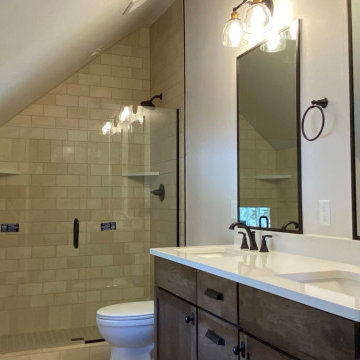
Идея дизайна: ванная комната в стиле рустика с фасадами в стиле шейкер, коричневыми фасадами, унитазом-моноблоком, серой плиткой, плиткой из известняка, серыми стенами, полом из известняка, врезной раковиной, столешницей из кварцита, серым полом, душем с распашными дверями, белой столешницей, нишей, тумбой под две раковины и встроенной тумбой
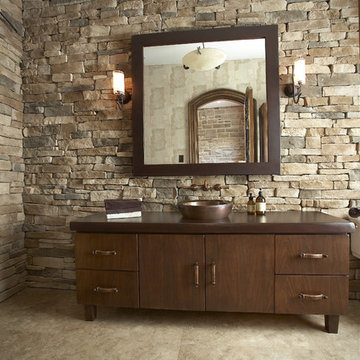
Strong yet inviting, the combination of artfully moulded stone, forged metal ironwork, copper fixtures and earthen-hued velvet drapery exudes serene, natural elegance.
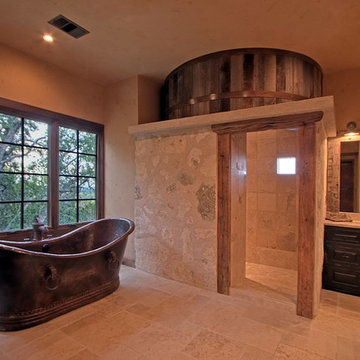
photo credit: Sam Stanton
Пример оригинального дизайна: главная ванная комната среднего размера в стиле рустика с фасадами с выступающей филенкой, темными деревянными фасадами, отдельно стоящей ванной, душевой комнатой, бежевой плиткой, каменной плиткой, бежевыми стенами, полом из известняка, врезной раковиной, столешницей из искусственного кварца, бежевым полом и открытым душем
Пример оригинального дизайна: главная ванная комната среднего размера в стиле рустика с фасадами с выступающей филенкой, темными деревянными фасадами, отдельно стоящей ванной, душевой комнатой, бежевой плиткой, каменной плиткой, бежевыми стенами, полом из известняка, врезной раковиной, столешницей из искусственного кварца, бежевым полом и открытым душем
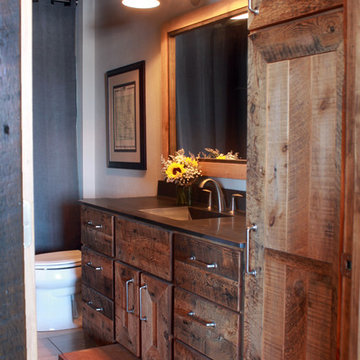
Natalie Jonas
На фото: главная ванная комната среднего размера в стиле рустика с монолитной раковиной, фасадами с утопленной филенкой, искусственно-состаренными фасадами, столешницей из бетона, ванной в нише, душем над ванной, раздельным унитазом, серыми стенами и полом из известняка с
На фото: главная ванная комната среднего размера в стиле рустика с монолитной раковиной, фасадами с утопленной филенкой, искусственно-состаренными фасадами, столешницей из бетона, ванной в нише, душем над ванной, раздельным унитазом, серыми стенами и полом из известняка с
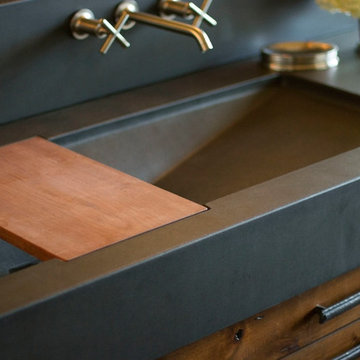
Jason McConathy
Источник вдохновения для домашнего уюта: главная ванная комната в стиле рустика с монолитной раковиной, плоскими фасадами, фасадами цвета дерева среднего тона, столешницей из бетона, отдельно стоящей ванной, открытым душем, раздельным унитазом, белой плиткой, каменной плиткой, бежевыми стенами и полом из известняка
Источник вдохновения для домашнего уюта: главная ванная комната в стиле рустика с монолитной раковиной, плоскими фасадами, фасадами цвета дерева среднего тона, столешницей из бетона, отдельно стоящей ванной, открытым душем, раздельным унитазом, белой плиткой, каменной плиткой, бежевыми стенами и полом из известняка
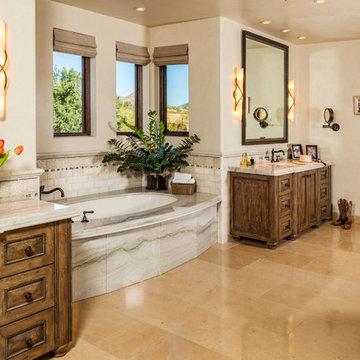
Serene and elegant master bath with two vanities, bay window for tub, quartzite countertops and lovely tile backsplash.
Designed by Design Directives, LLC., who are based in Scottsdale and serving throughout Phoenix, Paradise Valley, Cave Creek, Carefree, and Sedona.
For more about Design Directives, click here: https://susanherskerasid.com/
To learn more about this project, click here: https://susanherskerasid.com/urban-ranch/
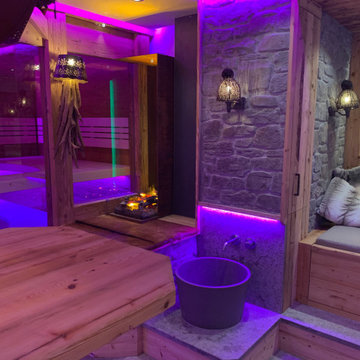
Blick von der Bar
Идея дизайна: огромная баня и сауна в стиле рустика с плоскими фасадами, коричневыми фасадами, гидромассажной ванной, душем без бортиков, раздельным унитазом, зеленой плиткой, керамической плиткой, красными стенами, полом из известняка, раковиной с несколькими смесителями, столешницей из гранита, разноцветным полом, душем с распашными дверями, коричневой столешницей, сиденьем для душа, тумбой под одну раковину, подвесной тумбой и многоуровневым потолком
Идея дизайна: огромная баня и сауна в стиле рустика с плоскими фасадами, коричневыми фасадами, гидромассажной ванной, душем без бортиков, раздельным унитазом, зеленой плиткой, керамической плиткой, красными стенами, полом из известняка, раковиной с несколькими смесителями, столешницей из гранита, разноцветным полом, душем с распашными дверями, коричневой столешницей, сиденьем для душа, тумбой под одну раковину, подвесной тумбой и многоуровневым потолком
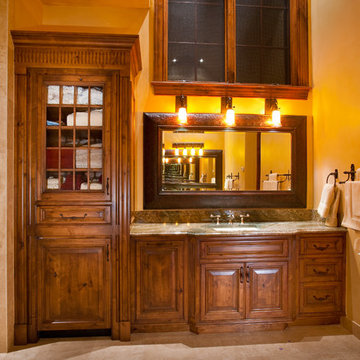
In this master bath, the wood built-in vanity area offers a large place to dry yourself from the open shower and tub. With its wide countertop, this can be a powder room in an open bath, having pendant lights at the top of the mirror that adds vibrancy and brightness to the open space.
Built by ULFBUILT - General contractor of custom homes in Vail and Beaver Creek. Contact us to learn more.
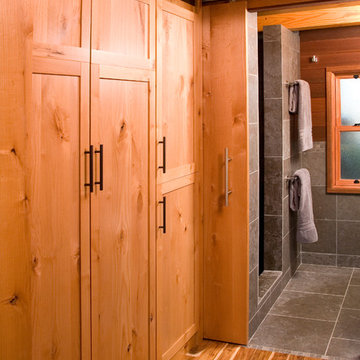
I designed deep storage/closet space across from the desk and handy to the bathroom. Notice the bathroom door is installed on "barn door" hardware and pockets into a slot adjacent to the closet. This functional design approach saves floor space, and I think it adds beauty and interest to the interior design detailing.
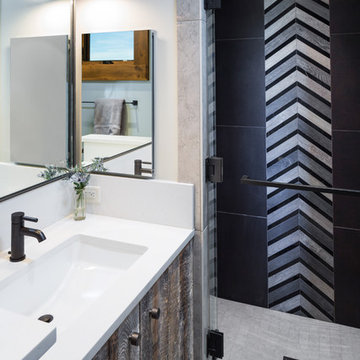
Neumann Photography
Идея дизайна: большая ванная комната в стиле рустика с фасадами в стиле шейкер, серыми фасадами, душем в нише, унитазом-моноблоком, серой плиткой, плиткой из известняка, белыми стенами, полом из известняка, душевой кабиной, врезной раковиной, столешницей из искусственного кварца, бежевым полом и душем с распашными дверями
Идея дизайна: большая ванная комната в стиле рустика с фасадами в стиле шейкер, серыми фасадами, душем в нише, унитазом-моноблоком, серой плиткой, плиткой из известняка, белыми стенами, полом из известняка, душевой кабиной, врезной раковиной, столешницей из искусственного кварца, бежевым полом и душем с распашными дверями
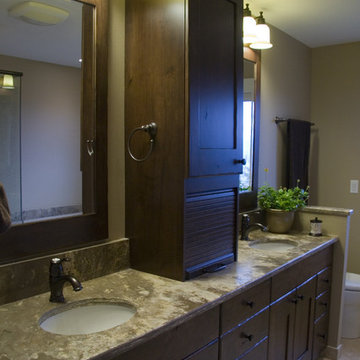
The double lavs are separated by the appliance garage & large storage cabinet. The semi-private toilet area is separated by a half wall.
На фото: большая главная ванная комната в стиле рустика с фасадами в стиле шейкер, фасадами цвета дерева среднего тона, накладной ванной, угловым душем, бежевой плиткой, серой плиткой, каменной плиткой, бежевыми стенами, полом из известняка, врезной раковиной и столешницей из гранита с
На фото: большая главная ванная комната в стиле рустика с фасадами в стиле шейкер, фасадами цвета дерева среднего тона, накладной ванной, угловым душем, бежевой плиткой, серой плиткой, каменной плиткой, бежевыми стенами, полом из известняка, врезной раковиной и столешницей из гранита с
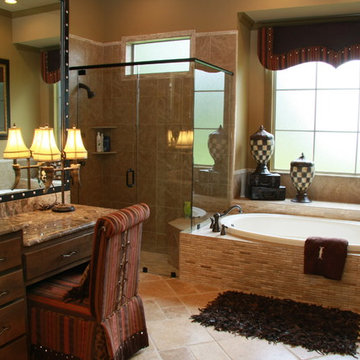
Свежая идея для дизайна: большая главная ванная комната в стиле рустика с плоскими фасадами, темными деревянными фасадами, ванной в нише, угловым душем, бежевой плиткой, каменной плиткой, бежевыми стенами, полом из известняка и столешницей из гранита - отличное фото интерьера
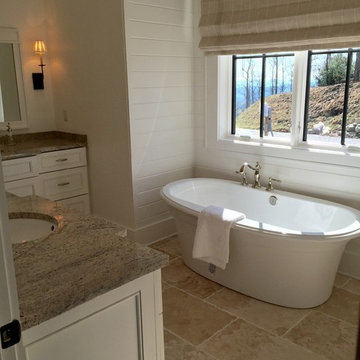
Andi Stowe
Свежая идея для дизайна: ванная комната в стиле рустика с фасадами в стиле шейкер, белыми фасадами, отдельно стоящей ванной, полом из известняка, накладной раковиной, столешницей из гранита и белыми стенами - отличное фото интерьера
Свежая идея для дизайна: ванная комната в стиле рустика с фасадами в стиле шейкер, белыми фасадами, отдельно стоящей ванной, полом из известняка, накладной раковиной, столешницей из гранита и белыми стенами - отличное фото интерьера
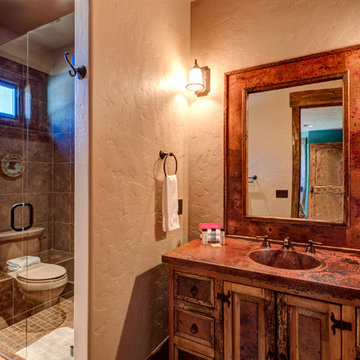
Свежая идея для дизайна: ванная комната среднего размера в стиле рустика с фасадами с филенкой типа жалюзи, искусственно-состаренными фасадами, накладной ванной, угловым душем, раздельным унитазом, бежевой плиткой, коричневой плиткой, плиткой из известняка, бежевыми стенами, полом из известняка, врезной раковиной, разноцветным полом, душем с распашными дверями, столешницей из меди и оранжевой столешницей - отличное фото интерьера
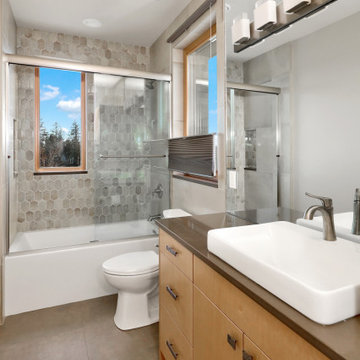
The Twin Peaks Passive House + ADU was designed and built to remain resilient in the face of natural disasters. Fortunately, the same great building strategies and design that provide resilience also provide a home that is incredibly comfortable and healthy while also visually stunning.
This home’s journey began with a desire to design and build a house that meets the rigorous standards of Passive House. Before beginning the design/ construction process, the homeowners had already spent countless hours researching ways to minimize their global climate change footprint. As with any Passive House, a large portion of this research was focused on building envelope design and construction. The wall assembly is combination of six inch Structurally Insulated Panels (SIPs) and 2x6 stick frame construction filled with blown in insulation. The roof assembly is a combination of twelve inch SIPs and 2x12 stick frame construction filled with batt insulation. The pairing of SIPs and traditional stick framing allowed for easy air sealing details and a continuous thermal break between the panels and the wall framing.
Beyond the building envelope, a number of other high performance strategies were used in constructing this home and ADU such as: battery storage of solar energy, ground source heat pump technology, Heat Recovery Ventilation, LED lighting, and heat pump water heating technology.
In addition to the time and energy spent on reaching Passivhaus Standards, thoughtful design and carefully chosen interior finishes coalesce at the Twin Peaks Passive House + ADU into stunning interiors with modern farmhouse appeal. The result is a graceful combination of innovation, durability, and aesthetics that will last for a century to come.
Despite the requirements of adhering to some of the most rigorous environmental standards in construction today, the homeowners chose to certify both their main home and their ADU to Passive House Standards. From a meticulously designed building envelope that tested at 0.62 ACH50, to the extensive solar array/ battery bank combination that allows designated circuits to function, uninterrupted for at least 48 hours, the Twin Peaks Passive House has a long list of high performance features that contributed to the completion of this arduous certification process. The ADU was also designed and built with these high standards in mind. Both homes have the same wall and roof assembly ,an HRV, and a Passive House Certified window and doors package. While the main home includes a ground source heat pump that warms both the radiant floors and domestic hot water tank, the more compact ADU is heated with a mini-split ductless heat pump. The end result is a home and ADU built to last, both of which are a testament to owners’ commitment to lessen their impact on the environment.
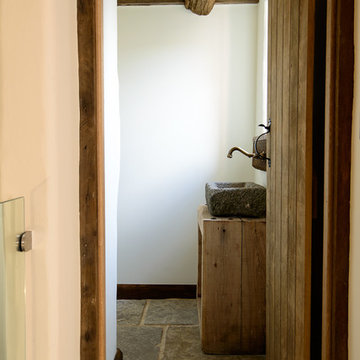
Our Umbrian Limestone was laid throughout this period cottage and even carried through to the downstairs loo. It looks great against the rustic beams and that fab stone sink.
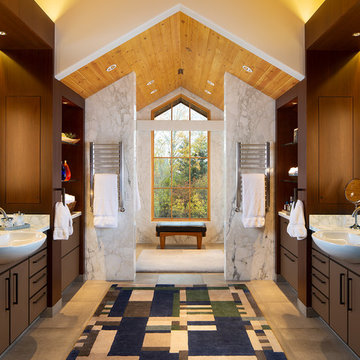
Стильный дизайн: огромная главная ванная комната в стиле рустика с плиткой из листового камня, плоскими фасадами, полом из известняка, мраморной столешницей, коричневыми фасадами, белой плиткой и окном - последний тренд
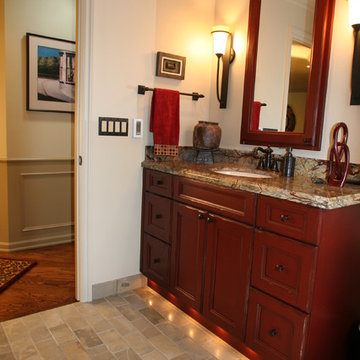
На фото: ванная комната среднего размера в стиле рустика с врезной раковиной, фасадами островного типа, искусственно-состаренными фасадами, столешницей из гранита, бежевой плиткой, каменной плиткой, белыми стенами и полом из известняка с
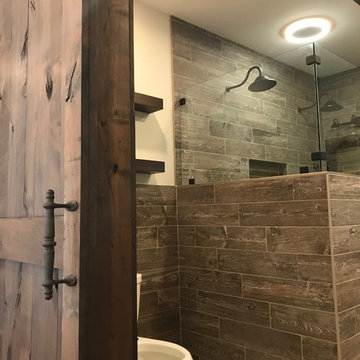
Стильный дизайн: главная ванная комната среднего размера в стиле рустика с бежевыми стенами, полом из известняка, бежевым полом, угловым душем, унитазом-моноблоком, коричневой плиткой, керамогранитной плиткой и душем с распашными дверями - последний тренд
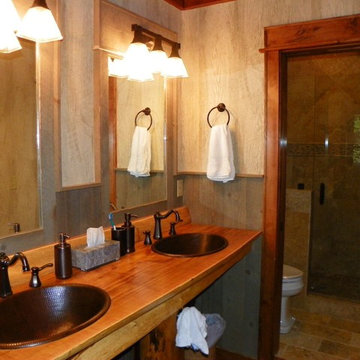
Источник вдохновения для домашнего уюта: маленькая ванная комната в стиле рустика с открытыми фасадами, полом из известняка, накладной раковиной и столешницей из дерева для на участке и в саду
Ванная комната в стиле рустика с полом из известняка – фото дизайна интерьера
4