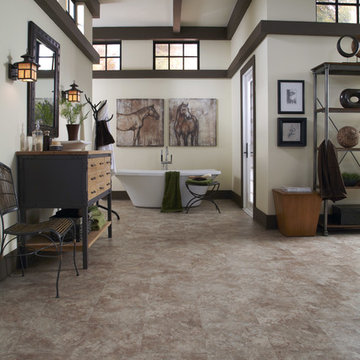Ванная комната в стиле рустика с полом из известняка – фото дизайна интерьера
Сортировать:
Бюджет
Сортировать:Популярное за сегодня
41 - 60 из 226 фото
1 из 3
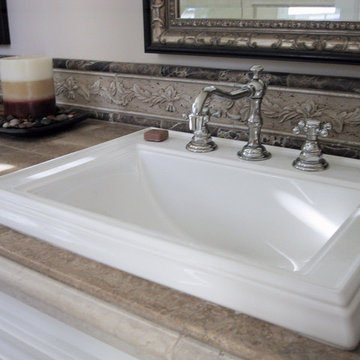
Свежая идея для дизайна: огромная главная ванная комната в стиле рустика с фасадами с выступающей филенкой, белыми фасадами, накладной ванной, открытым душем, унитазом-моноблоком, бежевой плиткой, каменной плиткой, серыми стенами, полом из известняка, накладной раковиной и столешницей из известняка - отличное фото интерьера
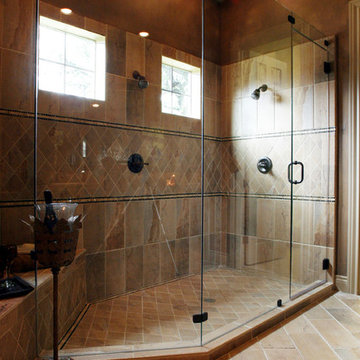
Double Diamond Custom Homes
San Antonio Custom Home Builder-Best of Houzz 2015
Home Builders
Contact: Todd Williams
Location: 20770 Hwy 281 North # 108-607
San Antonio, TX 78258
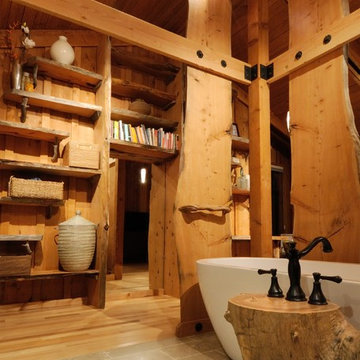
Before and After shot of rustic renovation...free standing tub converted with modern appeal...Surrounded by slabs of Cypress. Tub filler is mounted on maple tree stump. Preliminary photos of the project finish...More to come soon.
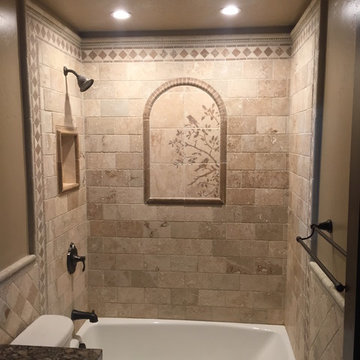
Rustic bathroom remodel
Custom Stone Mural Etching
Источник вдохновения для домашнего уюта: маленькая ванная комната в стиле рустика с коричневыми фасадами, раздельным унитазом, каменной плиткой, полом из известняка и мраморной столешницей для на участке и в саду
Источник вдохновения для домашнего уюта: маленькая ванная комната в стиле рустика с коричневыми фасадами, раздельным унитазом, каменной плиткой, полом из известняка и мраморной столешницей для на участке и в саду
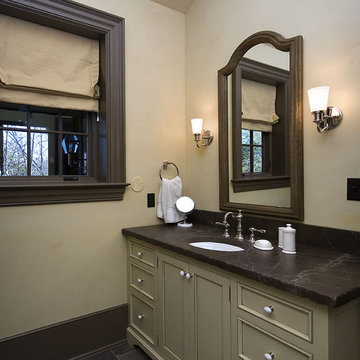
This refined Lake Keowee home, featured in the April 2012 issue of Atlanta Homes & Lifestyles Magazine, is a beautiful fusion of French Country and English Arts and Crafts inspired details. Old world stonework and wavy edge siding are topped by a slate roof. Interior finishes include natural timbers, plaster and shiplap walls, and a custom limestone fireplace. Photography by Accent Photography, Greenville, SC.
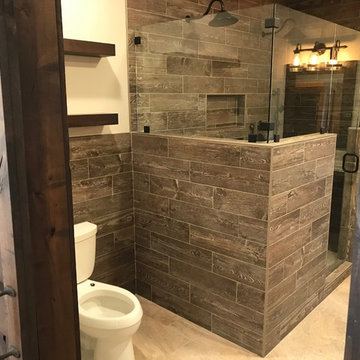
Стильный дизайн: главная ванная комната среднего размера в стиле рустика с угловым душем, унитазом-моноблоком, коричневой плиткой, керамогранитной плиткой, бежевыми стенами, полом из известняка, бежевым полом и душем с распашными дверями - последний тренд
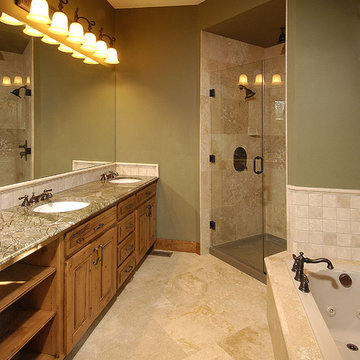
© 10-2007 John Robledo Foto.
На фото: главная ванная комната среднего размера в стиле рустика с фасадами с декоративным кантом, фасадами цвета дерева среднего тона, ванной в нише, душем в нише, бежевой плиткой, каменной плиткой, зелеными стенами, полом из известняка, врезной раковиной и столешницей из гранита с
На фото: главная ванная комната среднего размера в стиле рустика с фасадами с декоративным кантом, фасадами цвета дерева среднего тона, ванной в нише, душем в нише, бежевой плиткой, каменной плиткой, зелеными стенами, полом из известняка, врезной раковиной и столешницей из гранита с
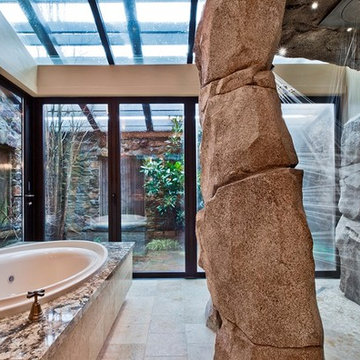
Michael Walmsley
Пример оригинального дизайна: большая главная ванная комната в стиле рустика с столешницей из гранита, накладной ванной, открытым душем, каменной плиткой и полом из известняка
Пример оригинального дизайна: большая главная ванная комната в стиле рустика с столешницей из гранита, накладной ванной, открытым душем, каменной плиткой и полом из известняка
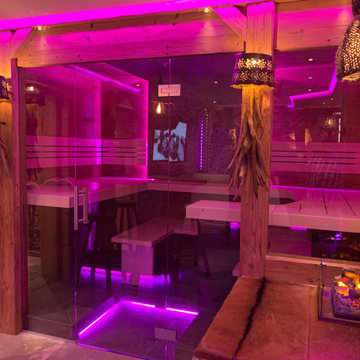
Individuelle Sauna für 4-6 Personen, mit mittigem Designofen
Идея дизайна: огромная баня и сауна в стиле рустика с плоскими фасадами, коричневыми фасадами, гидромассажной ванной, душем без бортиков, раздельным унитазом, зеленой плиткой, керамической плиткой, красными стенами, полом из известняка, раковиной с несколькими смесителями, столешницей из гранита, разноцветным полом, душем с распашными дверями, коричневой столешницей, сиденьем для душа, тумбой под одну раковину, подвесной тумбой и многоуровневым потолком
Идея дизайна: огромная баня и сауна в стиле рустика с плоскими фасадами, коричневыми фасадами, гидромассажной ванной, душем без бортиков, раздельным унитазом, зеленой плиткой, керамической плиткой, красными стенами, полом из известняка, раковиной с несколькими смесителями, столешницей из гранита, разноцветным полом, душем с распашными дверями, коричневой столешницей, сиденьем для душа, тумбой под одну раковину, подвесной тумбой и многоуровневым потолком
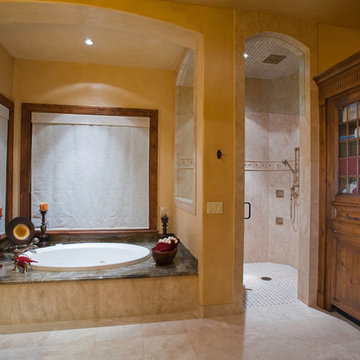
A large master bathroom with a drop-in tub, separate shower, and wood vanity area. The bathtub makes a centerpiece, creating a spa-like atmosphere to this warm and cozy master bath.
Built by ULFBUILT - General contractor of custom homes in Vail and Beaver Creek. We treat each project with care as if it were our own. Contact us to learn more.
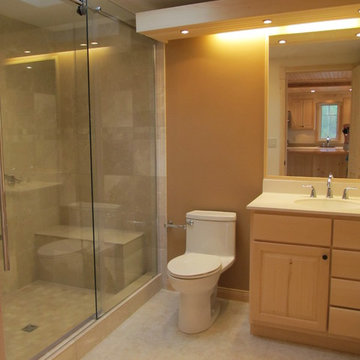
The marble tile shower has a barn-style sliding shower door. Even small spaces need a well designed lighting plan; the bath’s skylight provides natural lighting, while the floating light shelf with small puck lights and a hidden strip light at the rear provide additional lighting.
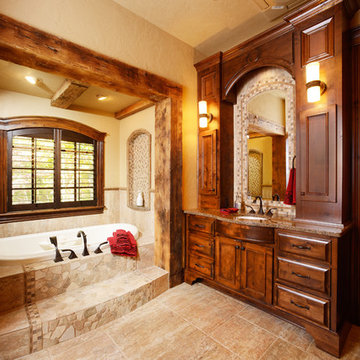
This old world style bathroom was designed to be a comfortable getaway and easy to use housing two vanities, spa, steam shower, make up vanity, water closet, linen closet, coffee bar, laundry room, and two walk in closets.
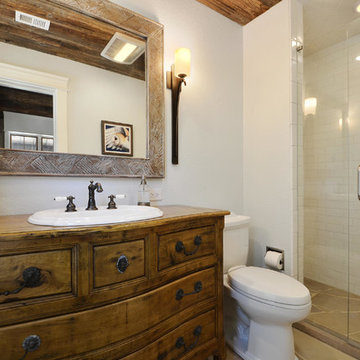
The casita contains a 3-piece bath designed and built by Southern Landscape. The natural stone floor is complemented by the subway tile and aged-cedar ceiling.
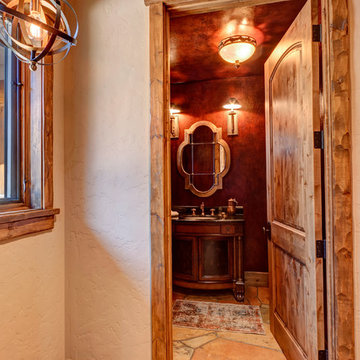
На фото: маленькая ванная комната в стиле рустика с фасадами с филенкой типа жалюзи, темными деревянными фасадами, красными стенами, полом из известняка, душевой кабиной, врезной раковиной, столешницей из гранита, разноцветным полом и черной столешницей для на участке и в саду
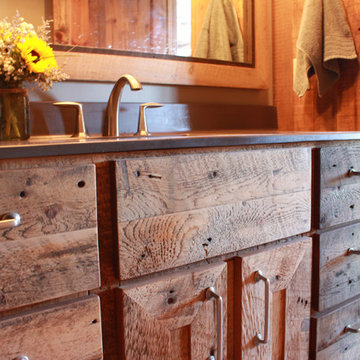
Natalie Jonas
На фото: главная ванная комната среднего размера в стиле рустика с монолитной раковиной, фасадами с утопленной филенкой, искусственно-состаренными фасадами, столешницей из бетона, ванной в нише, душем над ванной, раздельным унитазом, серыми стенами и полом из известняка с
На фото: главная ванная комната среднего размера в стиле рустика с монолитной раковиной, фасадами с утопленной филенкой, искусственно-состаренными фасадами, столешницей из бетона, ванной в нише, душем над ванной, раздельным унитазом, серыми стенами и полом из известняка с
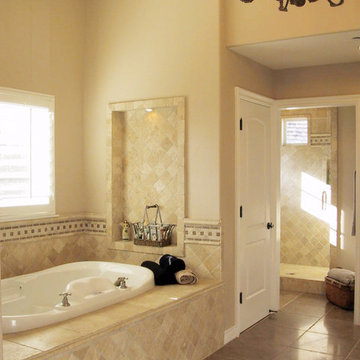
На фото: огромная главная ванная комната в стиле рустика с фасадами с выступающей филенкой, белыми фасадами, накладной ванной, душем в нише, унитазом-моноблоком, бежевой плиткой, каменной плиткой, бежевыми стенами, полом из известняка, накладной раковиной и столешницей из известняка
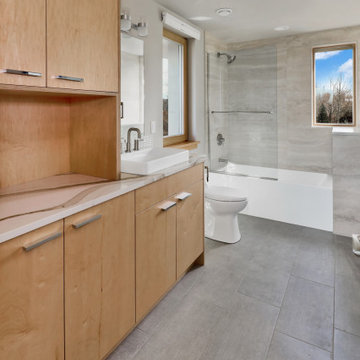
The Twin Peaks Passive House + ADU was designed and built to remain resilient in the face of natural disasters. Fortunately, the same great building strategies and design that provide resilience also provide a home that is incredibly comfortable and healthy while also visually stunning.
This home’s journey began with a desire to design and build a house that meets the rigorous standards of Passive House. Before beginning the design/ construction process, the homeowners had already spent countless hours researching ways to minimize their global climate change footprint. As with any Passive House, a large portion of this research was focused on building envelope design and construction. The wall assembly is combination of six inch Structurally Insulated Panels (SIPs) and 2x6 stick frame construction filled with blown in insulation. The roof assembly is a combination of twelve inch SIPs and 2x12 stick frame construction filled with batt insulation. The pairing of SIPs and traditional stick framing allowed for easy air sealing details and a continuous thermal break between the panels and the wall framing.
Beyond the building envelope, a number of other high performance strategies were used in constructing this home and ADU such as: battery storage of solar energy, ground source heat pump technology, Heat Recovery Ventilation, LED lighting, and heat pump water heating technology.
In addition to the time and energy spent on reaching Passivhaus Standards, thoughtful design and carefully chosen interior finishes coalesce at the Twin Peaks Passive House + ADU into stunning interiors with modern farmhouse appeal. The result is a graceful combination of innovation, durability, and aesthetics that will last for a century to come.
Despite the requirements of adhering to some of the most rigorous environmental standards in construction today, the homeowners chose to certify both their main home and their ADU to Passive House Standards. From a meticulously designed building envelope that tested at 0.62 ACH50, to the extensive solar array/ battery bank combination that allows designated circuits to function, uninterrupted for at least 48 hours, the Twin Peaks Passive House has a long list of high performance features that contributed to the completion of this arduous certification process. The ADU was also designed and built with these high standards in mind. Both homes have the same wall and roof assembly ,an HRV, and a Passive House Certified window and doors package. While the main home includes a ground source heat pump that warms both the radiant floors and domestic hot water tank, the more compact ADU is heated with a mini-split ductless heat pump. The end result is a home and ADU built to last, both of which are a testament to owners’ commitment to lessen their impact on the environment.
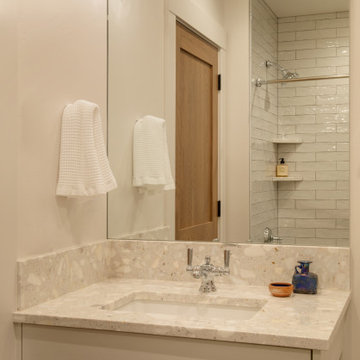
Стильный дизайн: ванная комната в стиле рустика с фасадами в стиле шейкер, полом из известняка, душевой кабиной, врезной раковиной, столешницей из искусственного кварца, белой столешницей, тумбой под одну раковину и встроенной тумбой - последний тренд
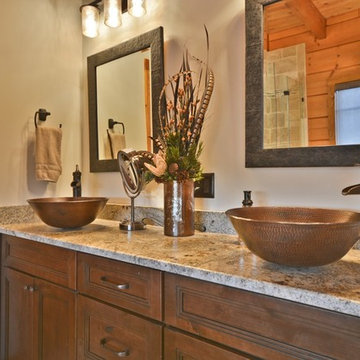
Mike Maloney
Идея дизайна: главная ванная комната среднего размера в стиле рустика с фасадами островного типа, фасадами цвета дерева среднего тона, накладной ванной, угловым душем, бежевой плиткой, каменной плиткой, бежевыми стенами, полом из известняка, настольной раковиной, раздельным унитазом, столешницей из гранита, бежевым полом, душем с распашными дверями и коричневой столешницей
Идея дизайна: главная ванная комната среднего размера в стиле рустика с фасадами островного типа, фасадами цвета дерева среднего тона, накладной ванной, угловым душем, бежевой плиткой, каменной плиткой, бежевыми стенами, полом из известняка, настольной раковиной, раздельным унитазом, столешницей из гранита, бежевым полом, душем с распашными дверями и коричневой столешницей
Ванная комната в стиле рустика с полом из известняка – фото дизайна интерьера
3
