Ванная комната в стиле ретро с серой плиткой – фото дизайна интерьера
Сортировать:
Бюджет
Сортировать:Популярное за сегодня
141 - 160 из 1 386 фото
1 из 3
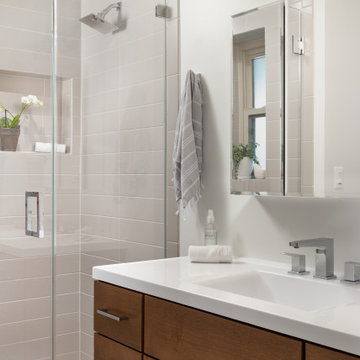
The original bathroom on the main floor had an odd Jack-and-Jill layout with two toilets, two vanities and only a single tub/shower (in vintage mint green, no less). With some creative modifications to existing walls and the removal of a small linen closet, we were able to divide the space into two functional bathrooms – one of them now a true en suite master.
In the master bathroom we chose a soothing palette of warm grays – the geometric floor tile was laid in a random pattern adding to the modern minimalist style. The slab front vanity has a mid-century vibe and feels at place in the home. Storage space is always at a premium in smaller bathrooms so we made sure there was ample countertop space and an abundance of drawers in the vanity. While calming grays were welcome in the bathroom, a saturated pop of color adds vibrancy to the master bedroom and creates a vibrant backdrop for furnishings.
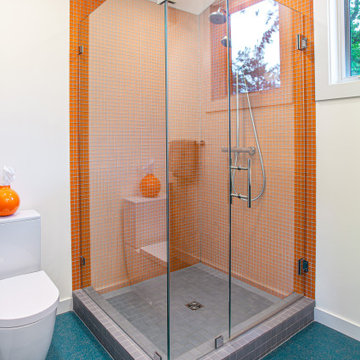
Свежая идея для дизайна: главная ванная комната среднего размера в стиле ретро с плоскими фасадами, серыми фасадами, угловым душем, унитазом-моноблоком, серой плиткой, керамической плиткой, белыми стенами, монолитной раковиной, столешницей из искусственного камня, бирюзовым полом, душем с распашными дверями, бирюзовой столешницей, тумбой под две раковины, подвесной тумбой и сводчатым потолком - отличное фото интерьера
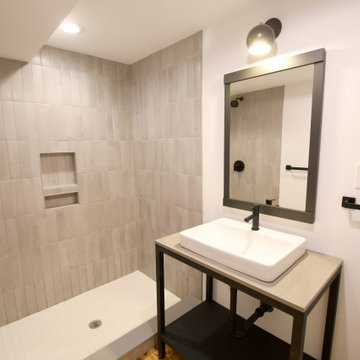
Clean white walls, soft grey subway tiles and stark black fixtures. The clean lines and sharp angles work together with the blonde wood floors to create a very modern Scandinavian style space. Perfect for Ranch 31, a mid-century modern cabin in the woods of the Hudson Valley, NY
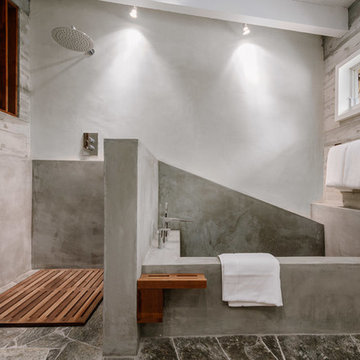
На фото: главная ванная комната среднего размера в стиле ретро с душевой комнатой, открытым душем, угловой ванной, серой плиткой, белыми стенами и серым полом с

Modern large master bathroom. Very airy and light.
Pure white Caesarstone quartz counter, hansgrohe metris faucet, glass mosaic tile (Daltile - City lights), taupe 12 x 24 porcelain floor (tierra Sol, English bay collection), bamboo cabinet, Georges Kovacs wall sconces, wall mirror
Photo credit: Jonathan Solomon - http://www.solomonimages.com/

Echo Wall
By Tech Lighting
SKU# 700TDECS
Vivid glass shade over white case glass inner cylinder suspended from a round base and highlighted with three satin nickel cylinder details. Provides ambient, up- and down-light.

After raising this roman tub, we fit a mix of neutral patterns into this beautiful space for a tranquil midcentury primary suite designed by Kennedy Cole Interior Design.
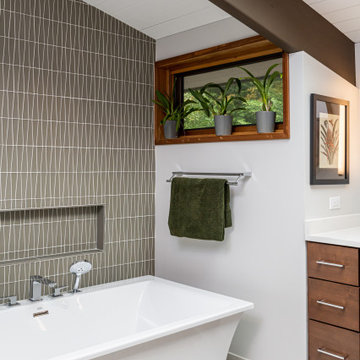
На фото: главная ванная комната среднего размера в стиле ретро с плоскими фасадами, темными деревянными фасадами, отдельно стоящей ванной, угловым душем, унитазом-моноблоком, серой плиткой, стеклянной плиткой, серыми стенами, полом из керамогранита, врезной раковиной, столешницей из искусственного кварца, белым полом, душем с распашными дверями, белой столешницей, тумбой под две раковины, подвесной тумбой и балками на потолке

Master Bath with floating vanity streamlines the mid-century modern design.
На фото: главная ванная комната среднего размера в стиле ретро с плоскими фасадами, темными деревянными фасадами, отдельно стоящей ванной, угловым душем, унитазом-моноблоком, серой плиткой, стеклянной плиткой, серыми стенами, полом из керамогранита, врезной раковиной, столешницей из искусственного кварца, белым полом, душем с распашными дверями, белой столешницей, тумбой под две раковины, подвесной тумбой и балками на потолке с
На фото: главная ванная комната среднего размера в стиле ретро с плоскими фасадами, темными деревянными фасадами, отдельно стоящей ванной, угловым душем, унитазом-моноблоком, серой плиткой, стеклянной плиткой, серыми стенами, полом из керамогранита, врезной раковиной, столешницей из искусственного кварца, белым полом, душем с распашными дверями, белой столешницей, тумбой под две раковины, подвесной тумбой и балками на потолке с

Calm and serene master with steam shower and double shower head. Low sheen walnut cabinets add warmth and color
Стильный дизайн: большая главная ванная комната в стиле ретро с фасадами цвета дерева среднего тона, отдельно стоящей ванной, двойным душем, унитазом-моноблоком, серой плиткой, мраморной плиткой, серыми стенами, мраморным полом, врезной раковиной, столешницей из искусственного кварца, серым полом, душем с распашными дверями, белой столешницей, сиденьем для душа, тумбой под две раковины, встроенной тумбой и фасадами в стиле шейкер - последний тренд
Стильный дизайн: большая главная ванная комната в стиле ретро с фасадами цвета дерева среднего тона, отдельно стоящей ванной, двойным душем, унитазом-моноблоком, серой плиткой, мраморной плиткой, серыми стенами, мраморным полом, врезной раковиной, столешницей из искусственного кварца, серым полом, душем с распашными дверями, белой столешницей, сиденьем для душа, тумбой под две раковины, встроенной тумбой и фасадами в стиле шейкер - последний тренд

The architecture of this mid-century ranch in Portland’s West Hills oozes modernism’s core values. We wanted to focus on areas of the home that didn’t maximize the architectural beauty. The Client—a family of three, with Lucy the Great Dane, wanted to improve what was existing and update the kitchen and Jack and Jill Bathrooms, add some cool storage solutions and generally revamp the house.
We totally reimagined the entry to provide a “wow” moment for all to enjoy whilst entering the property. A giant pivot door was used to replace the dated solid wood door and side light.
We designed and built new open cabinetry in the kitchen allowing for more light in what was a dark spot. The kitchen got a makeover by reconfiguring the key elements and new concrete flooring, new stove, hood, bar, counter top, and a new lighting plan.
Our work on the Humphrey House was featured in Dwell Magazine.

This bathroom in a Midcentury home was updated with new cherry cabinets, marble countertops, geometric glass tiles, a soaking tub and frameless glass shower with a custom shower niche.
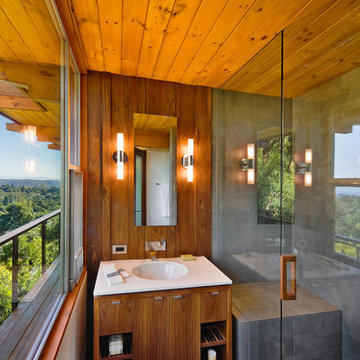
1950’s mid century modern hillside home.
full restoration | addition | modernization.
board formed concrete | clear wood finishes | mid-mod style.
Стильный дизайн: ванная комната среднего размера в стиле ретро с душем в нише, врезной раковиной, плоскими фасадами, фасадами цвета дерева среднего тона, серой плиткой, коричневыми стенами, душевой кабиной, серым полом, душем с распашными дверями и белой столешницей - последний тренд
Стильный дизайн: ванная комната среднего размера в стиле ретро с душем в нише, врезной раковиной, плоскими фасадами, фасадами цвета дерева среднего тона, серой плиткой, коричневыми стенами, душевой кабиной, серым полом, душем с распашными дверями и белой столешницей - последний тренд

This luxurious master bathroom comes in a classic white and blue color scheme of timeless beauty. The navy blue floating double vanity is matched with an all white quartz countertop, Pirellone sink faucets, and a large linen closet. The bathroom floor is brought to life with a basket weave mosaic tile that continues into the large walk in shower, with both a rain shower-head and handheld shower head.

Handsome Primary Bath with a spacious wet room and lots of natural light!
Свежая идея для дизайна: главная ванная комната в стиле ретро с плоскими фасадами, темными деревянными фасадами, отдельно стоящей ванной, душевой комнатой, серой плиткой, серыми стенами, врезной раковиной, серым полом, душем с распашными дверями, серой столешницей, тумбой под две раковины и подвесной тумбой - отличное фото интерьера
Свежая идея для дизайна: главная ванная комната в стиле ретро с плоскими фасадами, темными деревянными фасадами, отдельно стоящей ванной, душевой комнатой, серой плиткой, серыми стенами, врезной раковиной, серым полом, душем с распашными дверями, серой столешницей, тумбой под две раковины и подвесной тумбой - отличное фото интерьера

Mid Century Modern Contemporary design. White quartersawn veneer oak cabinets and white paint Crystal Cabinets
На фото: огромная главная ванная комната в стиле ретро с плоскими фасадами, темными деревянными фасадами, полновстраиваемой ванной, серой плиткой, врезной раковиной, серым полом, белой столешницей, нишей, тумбой под две раковины и подвесной тумбой с
На фото: огромная главная ванная комната в стиле ретро с плоскими фасадами, темными деревянными фасадами, полновстраиваемой ванной, серой плиткой, врезной раковиной, серым полом, белой столешницей, нишей, тумбой под две раковины и подвесной тумбой с
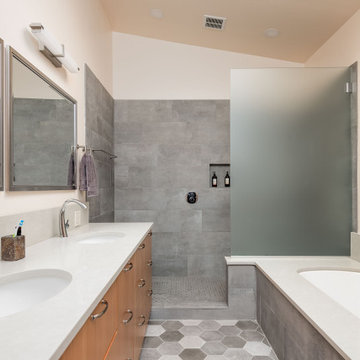
This 2 story home was originally built in 1952 on a tree covered hillside. Our company transformed this little shack into a luxurious home with a million dollar view by adding high ceilings, wall of glass facing the south providing natural light all year round, and designing an open living concept. The home has a built-in gas fireplace with tile surround, custom IKEA kitchen with quartz countertop, bamboo hardwood flooring, two story cedar deck with cable railing, master suite with walk-through closet, two laundry rooms, 2.5 bathrooms, office space, and mechanical room.
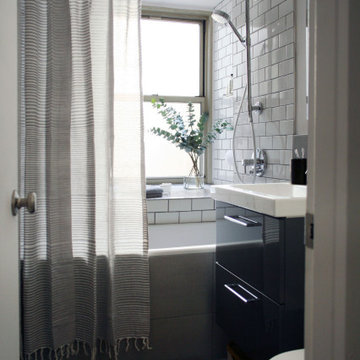
Идея дизайна: маленькая ванная комната в стиле ретро с плоскими фасадами, серыми фасадами, накладной ванной, душем над ванной, серой плиткой, керамической плиткой, серыми стенами, полом из керамической плитки, серым полом, шторкой для ванной, тумбой под одну раковину и подвесной тумбой для на участке и в саду
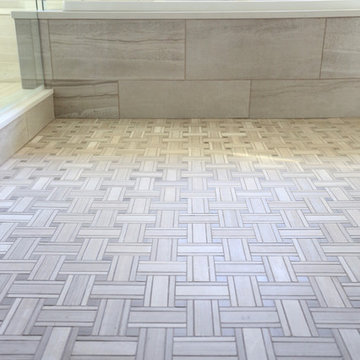
A striking feature in this master bathroom is the stone, basket-weave tile on the floor.
Стильный дизайн: большая главная ванная комната в стиле ретро с плоскими фасадами, темными деревянными фасадами, накладной ванной, серой плиткой, каменной плиткой, зелеными стенами, врезной раковиной и столешницей из искусственного кварца - последний тренд
Стильный дизайн: большая главная ванная комната в стиле ретро с плоскими фасадами, темными деревянными фасадами, накладной ванной, серой плиткой, каменной плиткой, зелеными стенами, врезной раковиной и столешницей из искусственного кварца - последний тренд
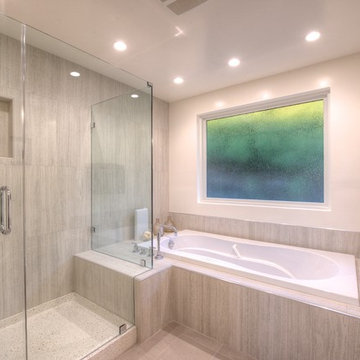
Пример оригинального дизайна: главная ванная комната среднего размера в стиле ретро с накладной ванной, открытым душем, серой плиткой, керамогранитной плиткой, белыми стенами и полом из керамической плитки
Ванная комната в стиле ретро с серой плиткой – фото дизайна интерьера
8