Ванная комната в стиле ретро с серой плиткой – фото дизайна интерьера
Сортировать:
Бюджет
Сортировать:Популярное за сегодня
81 - 100 из 1 386 фото
1 из 3
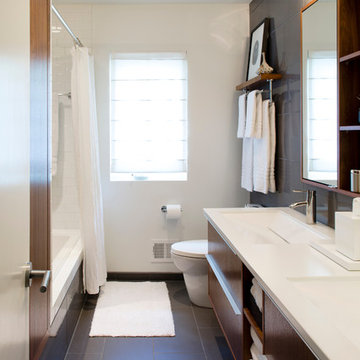
Architect: AToM
Interior Design: d KISER
Contractor: d KISER
d KISER worked with the architect and homeowner to make material selections as well as designing the custom cabinetry. d KISER was also the cabinet manufacturer.
Photography: Colin Conces
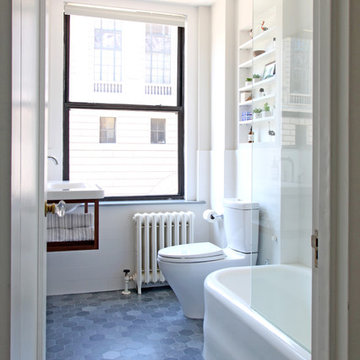
This airy bathroom was completely renovated with new hexagon marble tile floors, minimalist white wall tile, and new fixtures from Duravit. The vintage tub was refurbished and fitted with a glass panel screen. Built-in shelves over the toilet offer a spot for storage and decor. Photo by Maletz Design
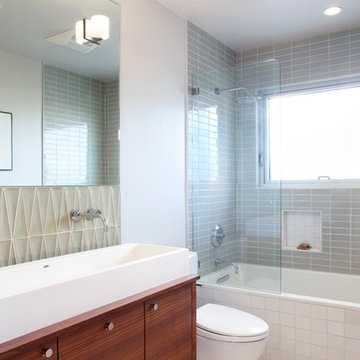
Bathroom with tiling details. Paul Dyer photography
На фото: маленькая главная ванная комната в стиле ретро с настольной раковиной, плоскими фасадами, фасадами цвета дерева среднего тона, столешницей из дерева, накладной ванной, душем над ванной, унитазом-моноблоком, серой плиткой, керамической плиткой, белыми стенами, полом из керамической плитки, белым полом и открытым душем для на участке и в саду с
На фото: маленькая главная ванная комната в стиле ретро с настольной раковиной, плоскими фасадами, фасадами цвета дерева среднего тона, столешницей из дерева, накладной ванной, душем над ванной, унитазом-моноблоком, серой плиткой, керамической плиткой, белыми стенами, полом из керамической плитки, белым полом и открытым душем для на участке и в саду с
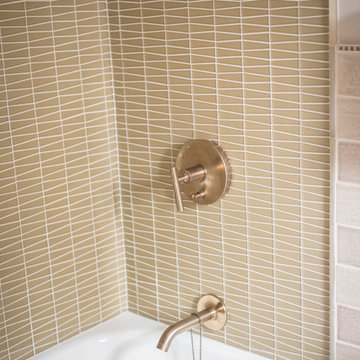
Photography by Cappy Hotchkiss
Стильный дизайн: маленькая главная ванная комната в стиле ретро с подвесной раковиной, фасадами островного типа, фасадами цвета дерева среднего тона, ванной в нише, серой плиткой, керамической плиткой, серыми стенами и полом из травертина для на участке и в саду - последний тренд
Стильный дизайн: маленькая главная ванная комната в стиле ретро с подвесной раковиной, фасадами островного типа, фасадами цвета дерева среднего тона, ванной в нише, серой плиткой, керамической плиткой, серыми стенами и полом из травертина для на участке и в саду - последний тренд
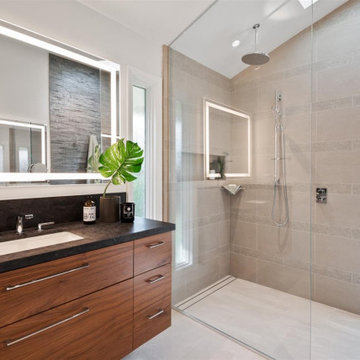
His and Hers Flat-panel dark wood cabinets contrasts with the neutral tile and deep textured countertop. A skylight draws in light and creates a feeling of spaciousness through the glass shower enclosure and a stunning natural stone full height backsplash brings depth to the entire space.
Straight lines, sharp corners, and general minimalism, this masculine bathroom is a cool, intriguing exploration of modern design features.
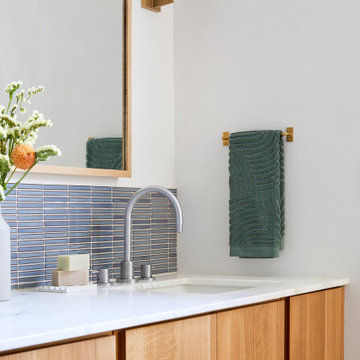
This 1956 John Calder Mackay home had been poorly renovated in years past. We kept the 1400 sqft footprint of the home, but re-oriented and re-imagined the bland white kitchen to a midcentury olive green kitchen that opened up the sight lines to the wall of glass facing the rear yard. We chose materials that felt authentic and appropriate for the house: handmade glazed ceramics, bricks inspired by the California coast, natural white oaks heavy in grain, and honed marbles in complementary hues to the earth tones we peppered throughout the hard and soft finishes. This project was featured in the Wall Street Journal in April 2022.
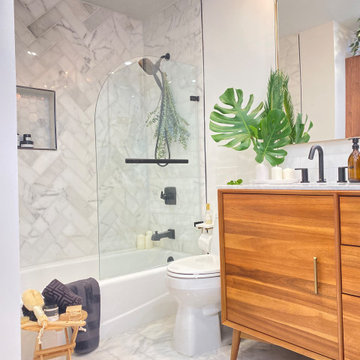
Cluttered main bath transformed into Mid-Century Modern oasis. Removed Washer-Dryer closet to open up traffic flow and improve functionality. All new fixtures, anchored with free-standing 5.5ft Mid-Century Modern vanity. New marble floors and tub surround tile, new lighting throughout, glass shower screen, all offset by matte black hardware & faucets and burnished brass accessories.
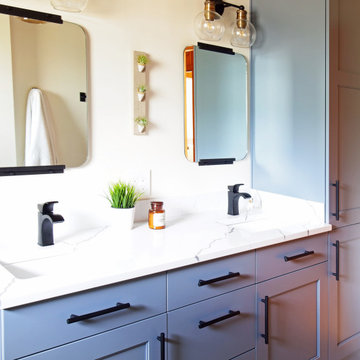
This bath is very hard to photograph because it is narrow, On a photo a line of new cabinets that we put on the legs to evoke the midcentury feel. 2 sinks were the necessity for the busy young family. Linen storage on the right holds quite a bit of necessary items.
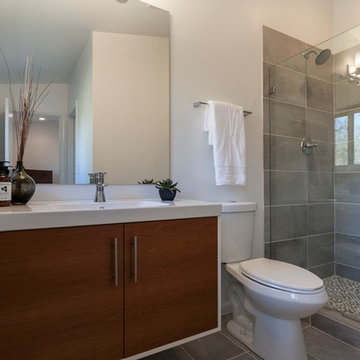
Cut the clutter from the bathroom to get the serenity of a spa atmosphere. Keep the decor simple and sculptural.
Свежая идея для дизайна: главная ванная комната среднего размера в стиле ретро с консольной раковиной, плоскими фасадами, фасадами цвета дерева среднего тона, столешницей из искусственного камня, унитазом-моноблоком, серой плиткой, керамической плиткой, белыми стенами и полом из керамической плитки - отличное фото интерьера
Свежая идея для дизайна: главная ванная комната среднего размера в стиле ретро с консольной раковиной, плоскими фасадами, фасадами цвета дерева среднего тона, столешницей из искусственного камня, унитазом-моноблоком, серой плиткой, керамической плиткой, белыми стенами и полом из керамической плитки - отличное фото интерьера
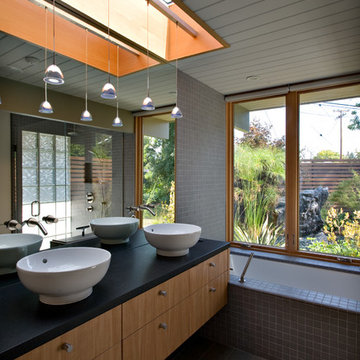
Reverse Shed Eichler
This project is part tear-down, part remodel. The original L-shaped plan allowed the living/ dining/ kitchen wing to be completely re-built while retaining the shell of the bedroom wing virtually intact. The rebuilt entertainment wing was enlarged 50% and covered with a low-slope reverse-shed roof sloping from eleven to thirteen feet. The shed roof floats on a continuous glass clerestory with eight foot transom. Cantilevered steel frames support wood roof beams with eaves of up to ten feet. An interior glass clerestory separates the kitchen and livingroom for sound control. A wall-to-wall skylight illuminates the north wall of the kitchen/family room. New additions at the back of the house add several “sliding” wall planes, where interior walls continue past full-height windows to the exterior, complimenting the typical Eichler indoor-outdoor ceiling and floor planes. The existing bedroom wing has been re-configured on the interior, changing three small bedrooms into two larger ones, and adding a guest suite in part of the original garage. A previous den addition provided the perfect spot for a large master ensuite bath and walk-in closet. Natural materials predominate, with fir ceilings, limestone veneer fireplace walls, anigre veneer cabinets, fir sliding windows and interior doors, bamboo floors, and concrete patios and walks. Landscape design by Bernard Trainor: www.bernardtrainor.com (see “Concrete Jungle” in April 2014 edition of Dwell magazine). Microsoft Media Center installation of the Year, 2008: www.cybermanor.com/ultimate_install.html (automated shades, radiant heating system, and lights, as well as security & sound).
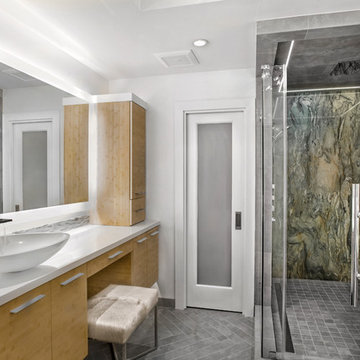
Photography by Juliana Franco
На фото: главная ванная комната среднего размера в стиле ретро с плоскими фасадами, фасадами цвета дерева среднего тона, отдельно стоящей ванной, душем в нише, серой плиткой, керамогранитной плиткой, белыми стенами, темным паркетным полом, настольной раковиной, столешницей из кварцита, коричневым полом, душем с распашными дверями и белой столешницей с
На фото: главная ванная комната среднего размера в стиле ретро с плоскими фасадами, фасадами цвета дерева среднего тона, отдельно стоящей ванной, душем в нише, серой плиткой, керамогранитной плиткой, белыми стенами, темным паркетным полом, настольной раковиной, столешницей из кварцита, коричневым полом, душем с распашными дверями и белой столешницей с
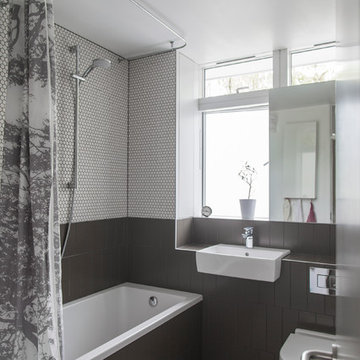
Family bathroom was modernised but the 1960's feel remains. Dark matt vertical tiles contrast with small scale white hexagonal mosaics.
Photo: Julia Hamson
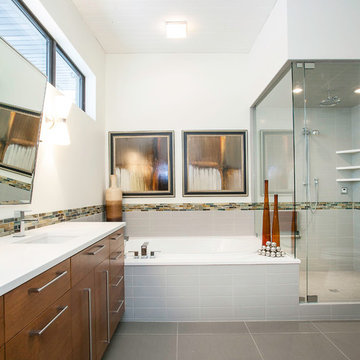
Пример оригинального дизайна: главная ванная комната среднего размера в стиле ретро с плоскими фасадами, накладной ванной, угловым душем, серой плиткой, оранжевой плиткой, белой плиткой, желтой плиткой, белыми стенами, врезной раковиной, фасадами цвета дерева среднего тона, стеклянной плиткой, полом из керамогранита, столешницей из кварцита, серым полом и душем с распашными дверями
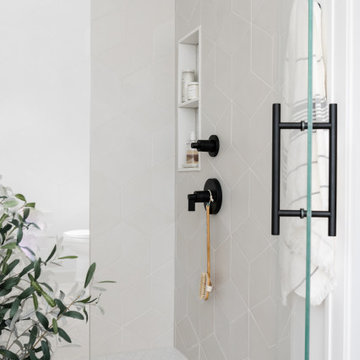
Huge walk in shower, brand new tub, walnut built-ins & soft grey diamond tile backdrop.
Photo by: Erin Konrath Photography
Источник вдохновения для домашнего уюта: главная ванная комната среднего размера в стиле ретро с плоскими фасадами, фасадами цвета дерева среднего тона, отдельно стоящей ванной, душем в нише, раздельным унитазом, серой плиткой, цементной плиткой, серыми стенами, полом из керамогранита, врезной раковиной, столешницей из искусственного камня, серым полом, душем с распашными дверями, белой столешницей, нишей, тумбой под две раковины и напольной тумбой
Источник вдохновения для домашнего уюта: главная ванная комната среднего размера в стиле ретро с плоскими фасадами, фасадами цвета дерева среднего тона, отдельно стоящей ванной, душем в нише, раздельным унитазом, серой плиткой, цементной плиткой, серыми стенами, полом из керамогранита, врезной раковиной, столешницей из искусственного камня, серым полом, душем с распашными дверями, белой столешницей, нишей, тумбой под две раковины и напольной тумбой
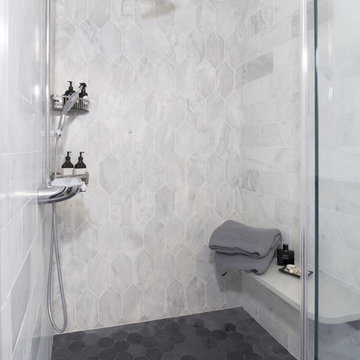
Master bathroom shower fully tiled in marble to complete the contemporary cool showering oasis. Carrara beveled geometric accent wall and dark octagon mosaics on the floor. Floating marble bench and shower column rainhead.
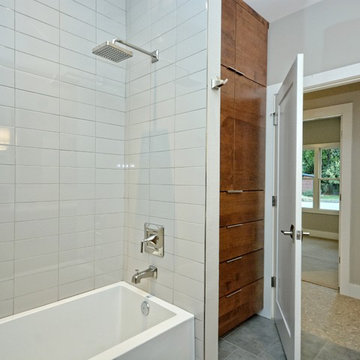
Идея дизайна: большая главная ванная комната в стиле ретро с плоскими фасадами, фасадами цвета дерева среднего тона, накладной ванной, двойным душем, серой плиткой, плиткой кабанчик, серыми стенами, полом из травертина, врезной раковиной и столешницей из кварцита
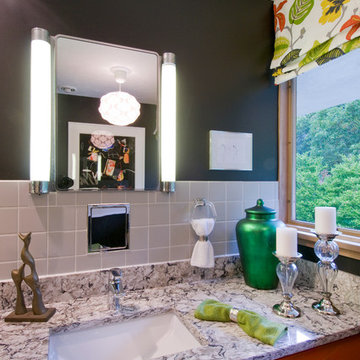
A BaumHouse remodel for a 2012 Ladue News Showhouse of a William Bernoudy mid-century home in Ladue. Bold was key for this particular remodel.
Источник вдохновения для домашнего уюта: детская ванная комната среднего размера в стиле ретро с врезной раковиной, плоскими фасадами, красными фасадами, столешницей из искусственного кварца, накладной ванной, душем над ванной, раздельным унитазом, серой плиткой, керамогранитной плиткой, черными стенами и полом из керамогранита
Источник вдохновения для домашнего уюта: детская ванная комната среднего размера в стиле ретро с врезной раковиной, плоскими фасадами, красными фасадами, столешницей из искусственного кварца, накладной ванной, душем над ванной, раздельным унитазом, серой плиткой, керамогранитной плиткой, черными стенами и полом из керамогранита
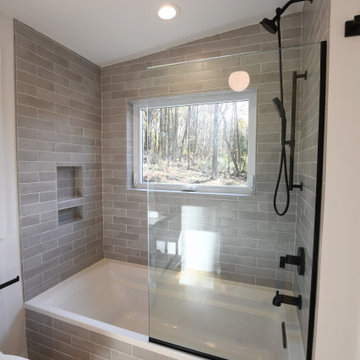
Clean white walls, soft grey subway tiles and stark black fixtures. The clean lines and sharp angles work together with the blonde wood floors to create a very modern Scandinavian style space. Perfect for Ranch 31, a mid-century modern cabin in the woods of the Hudson Valley, NY
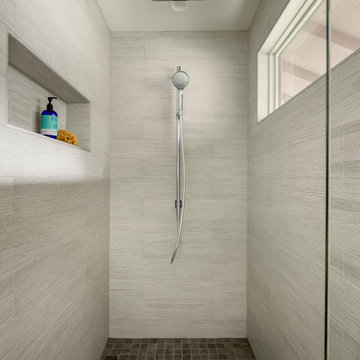
For the shower we selected a white porcelain plank tile called Yakisugi. It is designed after the ancient Japanese technique of charring wood to preserve and antique its composition.
Photos by Caleb Vandermeer
Project by Portland interior design studio Jenni Leasia Interior Design. Also serving Lake Oswego, West Linn, Vancouver, Sherwood, Camas, Oregon City, Beaverton, and the whole of Greater Portland.
For more about Jenni Leasia Interior Design, click here: https://www.jennileasiadesign.com/
To learn more about this project, click here:
https://www.jennileasiadesign.com/swportlandmidcenturymastersuite
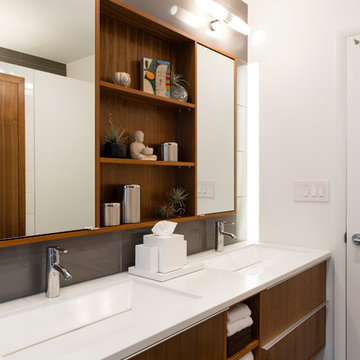
Architect: AToM
Interior Design: d KISER
Contractor: d KISER
d KISER worked with the architect and homeowner to make material selections as well as designing the custom cabinetry. d KISER was also the cabinet manufacturer.
Photography: Colin Conces
Ванная комната в стиле ретро с серой плиткой – фото дизайна интерьера
5