Ванная комната в стиле ретро с серой плиткой – фото дизайна интерьера
Сортировать:
Бюджет
Сортировать:Популярное за сегодня
61 - 80 из 1 386 фото
1 из 3
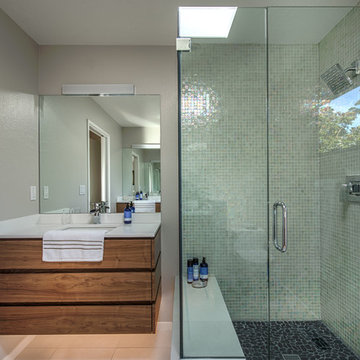
Источник вдохновения для домашнего уюта: ванная комната среднего размера в стиле ретро с плоскими фасадами, темными деревянными фасадами, угловым душем, бежевыми стенами, полом из керамической плитки, душевой кабиной, врезной раковиной, столешницей из искусственного кварца, серой плиткой, плиткой мозаикой, бежевым полом и душем с распашными дверями
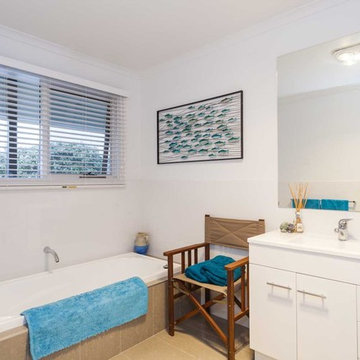
DE atelier Architects.
На фото: детская ванная комната среднего размера в стиле ретро с накладной раковиной, фасадами островного типа, белыми фасадами, накладной ванной, серой плиткой, керамической плиткой, белыми стенами и полом из керамической плитки с
На фото: детская ванная комната среднего размера в стиле ретро с накладной раковиной, фасадами островного типа, белыми фасадами, накладной ванной, серой плиткой, керамической плиткой, белыми стенами и полом из керамической плитки с

Some spaces, like this bathroom, simply needed a little face lift so we made some changes to personalize the look for our clients. The framed, beveled mirror is actually a recessed medicine cabinet with hidden storage! On either side of the mirror are linear, modern, etched-glass and black metal light fixtures. Marble is seen throughout the home and we added it here as a backsplash. The new faucet compliments the lighting above.

Свежая идея для дизайна: большая главная ванная комната в стиле ретро с плоскими фасадами, серыми фасадами, накладной ванной, угловым душем, серой плиткой, керамогранитной плиткой, серыми стенами, мраморным полом, врезной раковиной, мраморной столешницей, разноцветным полом, душем с распашными дверями, белой столешницей, сиденьем для душа, тумбой под две раковины, встроенной тумбой и стенами из вагонки - отличное фото интерьера
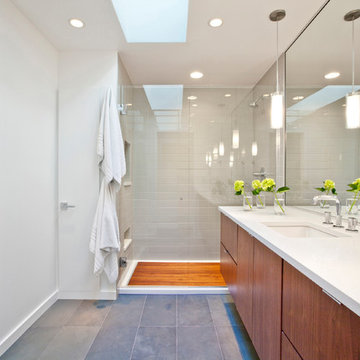
Master Bathroom with skylight and slate flooring - Architecture: HAUS | Architecture For Modern Lifestyles - Interior Architecture: HAUS with Design Studio Vriesman, General Contractor: Wrightworks, Landscape Architecture: A2 Design, Photography: HAUS
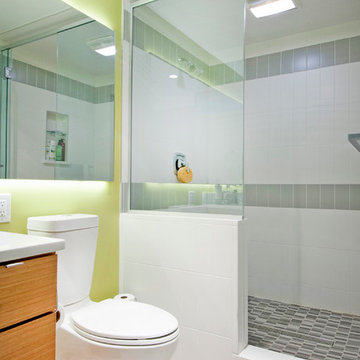
Horizontal Bamboo Veneer -flat panel -full overlay vanity cabinetry, Quartz counter top and backsplash, undermount square vanity sink, pull tab - slim profile hardware, chrome fixtures and accessories, comfort height toilet, ceramic tile shower wall and shower pan, backlit vanity mirror, Karli Moore Photography
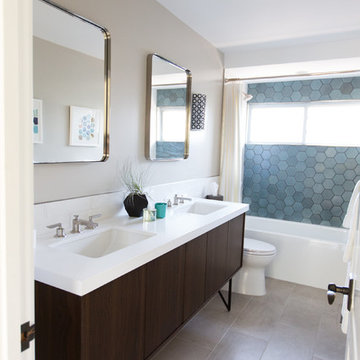
Kim Serveau Photography
Пример оригинального дизайна: детская ванная комната среднего размера в стиле ретро с врезной раковиной, плоскими фасадами, темными деревянными фасадами, столешницей из искусственного кварца, ванной в нише, душем над ванной, унитазом-моноблоком, серыми стенами, полом из керамической плитки и серой плиткой
Пример оригинального дизайна: детская ванная комната среднего размера в стиле ретро с врезной раковиной, плоскими фасадами, темными деревянными фасадами, столешницей из искусственного кварца, ванной в нише, душем над ванной, унитазом-моноблоком, серыми стенами, полом из керамической плитки и серой плиткой
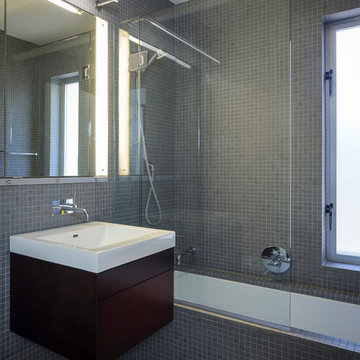
Идея дизайна: ванная комната в стиле ретро с монолитной раковиной, плоскими фасадами, темными деревянными фасадами, душем над ванной, серой плиткой и полновстраиваемой ванной
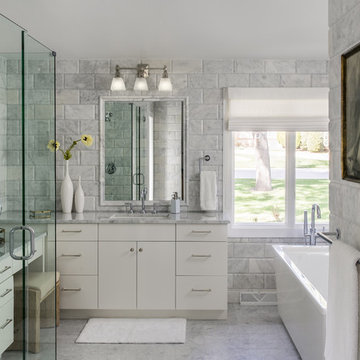
White and Marble Master Bathroom, Photo by David Lauer
Пример оригинального дизайна: главная ванная комната среднего размера в стиле ретро с плоскими фасадами, белыми фасадами, отдельно стоящей ванной, душевой комнатой, серой плиткой, мраморной плиткой, серыми стенами, мраморным полом, накладной раковиной, мраморной столешницей, серым полом, душем с распашными дверями и серой столешницей
Пример оригинального дизайна: главная ванная комната среднего размера в стиле ретро с плоскими фасадами, белыми фасадами, отдельно стоящей ванной, душевой комнатой, серой плиткой, мраморной плиткой, серыми стенами, мраморным полом, накладной раковиной, мраморной столешницей, серым полом, душем с распашными дверями и серой столешницей
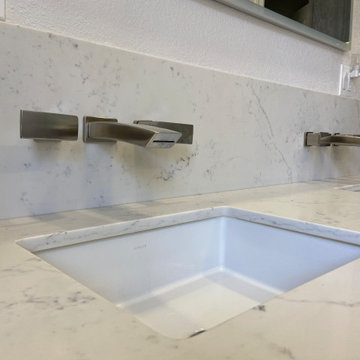
Our clients priority was to have a more functional bathroom & optimize storage.
See our project scope:
-Change the tub faucet location, before they had to “jump” over it to get in and out the tub.
-Change the shower head to a handheld spray.
-New ceiling recessed lights layout
-Add a LED Mirror and Wall Sconces
-Floor Heating System
-Towel Warmer
-Quartz/Solid Surface Tub Deck and Shower Bench
-Add a Shampoo Niche
-Linear Shower Drain
-Custom Floating Vanity w/ (2) Towers for additional storage and convenient access to skin care and daily used products.
-Wall Mounted Faucets to clear up vanity space.
-Exhaust Fan w/ Bluetooth Speaker
And more.
This master bathroom has everything they needed and more, not to mention the stunning finishes and eye catching wall tiles.
Interior Designer: Vivian Costa
General Contractor: Weslei Costa
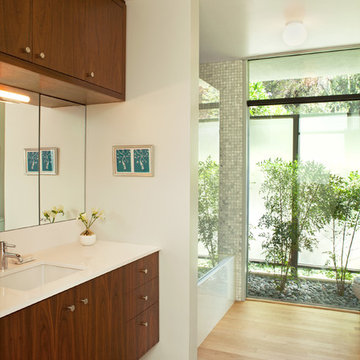
A modern mid-century house in the Los Feliz neighborhood of the Hollywood Hills, this was an extensive renovation. The house was brought down to its studs, new foundations poured, and many walls and rooms relocated and resized. The aim was to improve the flow through the house, to make if feel more open and light, and connected to the outside, both literally through a new stair leading to exterior sliding doors, and through new windows along the back that open up to canyon views. photos by Undine Prohl
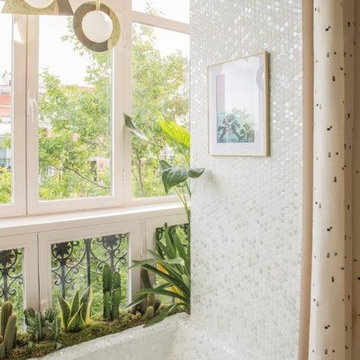
Blossom Studio presentó en Casa Decor 2017 un espacio en el que cualquiera puede sentirse como una estrella de cine por una noche. Una suite única que busca mostrar la esencia de los años dorados de Hollywood y los veranos en el desértico, pero a la vez lleno de vida, Palm Springs.
La estancia se sirve de la vegetación tropical y de las formas orgánicas, además de los colores pastel, para crear un ambiente totalmente veraniego. Esta suite emana buenas vibraciones y energía positiva, y huye de lo convencional para así impactar y emocionar, sin olvidarse del bienestar y la comodidad de los usuarios.
Gracias a la colección Texturas de Hisbalit el glamour guía hasta la bañera de esta suite. Piezas brillantes, mates, suaves, ásperas y rugosas, colores metalizados, irisados y nacarados conceden el protagonismo a la mezcla de texturas, además de abrir las puertas a la decoración sensorial, al movimiento dentro de lo estático. Cada centímetro es diferente, cambia y evoluciona con la luz y el movimiento, se transforma mostrando infinitas caras.
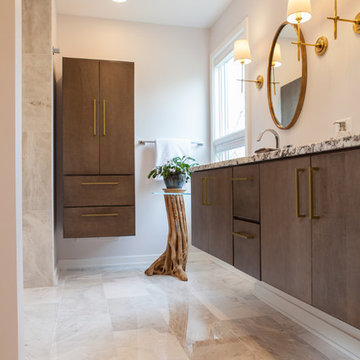
Studio West
Пример оригинального дизайна: большая главная ванная комната в стиле ретро с плоскими фасадами, фасадами цвета дерева среднего тона, серой плиткой, каменной плиткой, серыми стенами, мраморным полом, врезной раковиной, столешницей из гранита, бежевым полом, угловым душем и открытым душем
Пример оригинального дизайна: большая главная ванная комната в стиле ретро с плоскими фасадами, фасадами цвета дерева среднего тона, серой плиткой, каменной плиткой, серыми стенами, мраморным полом, врезной раковиной, столешницей из гранита, бежевым полом, угловым душем и открытым душем

The master bath has a serene spa like feel with carrera marble counters, floor to ceiling grey marble tiles and walk in wet room with soaking tub. The natural wood ceiling and heated floors warm the room. The custom whit oak vanity reflects the simple modern decor throughout the house. Wall mounted living brass fixtures are the perfect icing on the cake.
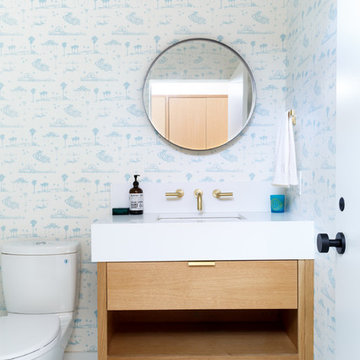
Remodeled by Lion Builder construction
Design By Veneer Designs
Свежая идея для дизайна: маленькая ванная комната в стиле ретро с плоскими фасадами, светлыми деревянными фасадами, отдельно стоящей ванной, душем в нише, унитазом-моноблоком, серой плиткой, керамической плиткой, белыми стенами, полом из цементной плитки, душевой кабиной, врезной раковиной, столешницей из искусственного кварца и разноцветным полом для на участке и в саду - отличное фото интерьера
Свежая идея для дизайна: маленькая ванная комната в стиле ретро с плоскими фасадами, светлыми деревянными фасадами, отдельно стоящей ванной, душем в нише, унитазом-моноблоком, серой плиткой, керамической плиткой, белыми стенами, полом из цементной плитки, душевой кабиной, врезной раковиной, столешницей из искусственного кварца и разноцветным полом для на участке и в саду - отличное фото интерьера
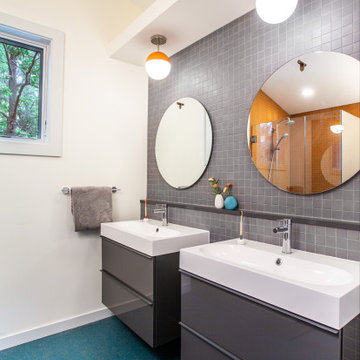
Стильный дизайн: главная ванная комната среднего размера в стиле ретро с плоскими фасадами, серыми фасадами, угловым душем, унитазом-моноблоком, серой плиткой, керамической плиткой, белыми стенами, монолитной раковиной, столешницей из искусственного камня, бирюзовым полом, душем с распашными дверями, бирюзовой столешницей, тумбой под две раковины, подвесной тумбой и сводчатым потолком - последний тренд
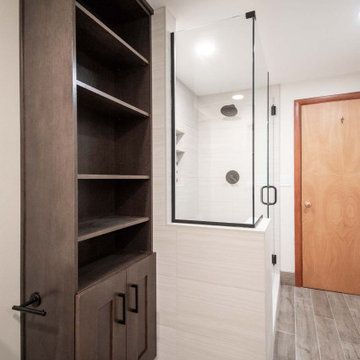
Complete remodel and update to odd layout. Matching to two other bathroom remodels in home. Lower part of vanity is hiding basement plumbing that sticks out. Pebble tile floor and niche in shower with custom bench. Towel warmer. Tall storage cabinet.
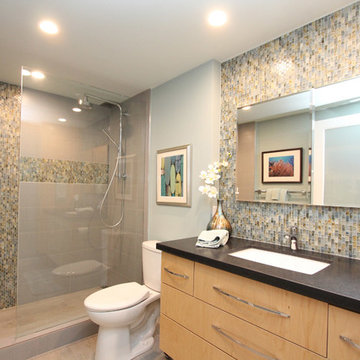
In a 655SF one bedroom, one bath 1976 condo with popcorn ceiling and concrete walls, this lovely space was transformed into a clean and refreshing spa-like residence. The bath tile includes porcelain tile floors and walls along with glass mosaic accent tile. The shower features our favorite Kohler Hydrorail in Chrome along with Hansgrohe valve and trim. The valve is now located at the shower entry so that cold water doesn't spray on the user's arm when turning on the water. The doorless entry is 1/2" thick clear glass that was treated with Rain-X to reduce water spotting. The custom cabinetry was designed to match the existing kitchen cabinetry for continuity in this small space. There is a 48" wall-hung vanity plus a wall-hung linen tower. LED lights are installed under the vanity and linen tower which are controlled by a separate switch so that they may be left on all night as a nightlight. The granite counter has a flamed/antiqued finish so that it is matte, not shiny. The matte counter surface was selected to add balance to the glass mosaic tile. This was a really fun project to design and building it just put the icing on our cake. Enjoy!
A big THANK YOU to Jordan Smith for the great photos!
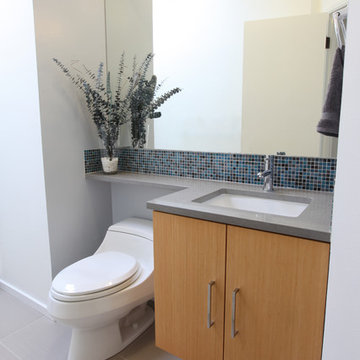
Guest bathroom. Very airy and light.
Gray Caesarstone quartz counter, American Standard faucet, glass mosaic tile (Daltile - City lights), taupe 12 x 24 porcelain floor (tierra Sol, English bay collection), bamboo cabinet, Georges Kovacs wall sconces, wall mirror
Photo credit: Jonathan Solomon - http://www.solomonimages.com/
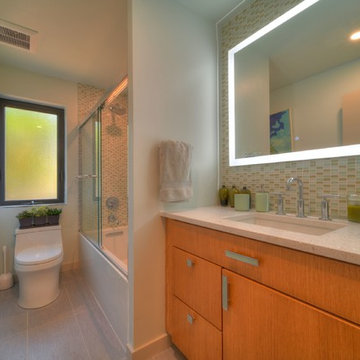
Guest bathroom after renovation. We always advise for clients to keep one bathtub in their home. As you can see it is not terribly hard to make it look amazing!!
Ванная комната в стиле ретро с серой плиткой – фото дизайна интерьера
4