Ванная комната в стиле ретро с монолитной раковиной – фото дизайна интерьера
Сортировать:
Бюджет
Сортировать:Популярное за сегодня
121 - 140 из 912 фото
1 из 3

Here is an architecturally built house from the early 1970's which was brought into the new century during this complete home remodel by opening up the main living space with two small additions off the back of the house creating a seamless exterior wall, dropping the floor to one level throughout, exposing the post an beam supports, creating main level on-suite, den/office space, refurbishing the existing powder room, adding a butlers pantry, creating an over sized kitchen with 17' island, refurbishing the existing bedrooms and creating a new master bedroom floor plan with walk in closet, adding an upstairs bonus room off an existing porch, remodeling the existing guest bathroom, and creating an in-law suite out of the existing workshop and garden tool room.vanity
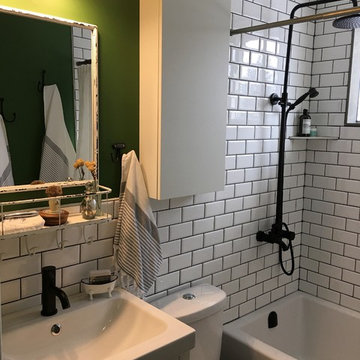
This bathroom was a full gut-job. Transforming it from an old, tired beige-and-pink space to a cool, mid-deco retreat. We weren’t able to gain any more square footage, so we maximized storage using vertical space, drawers and smart shower shelving cut from marble slabs.
The finishes were inspired by the industrial 20s, including subway tile, matte black fixtures and a fun, vibrant pop of (my favourite) colour.
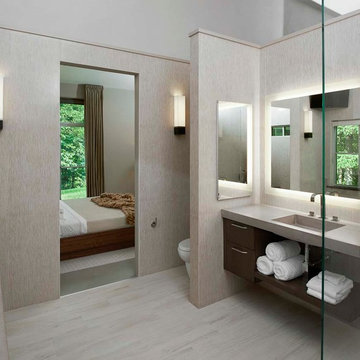
What was once a very outdated single pedestal master bathroom is now a totally reconfigured master bathroom with a full wet room, custom floating His and Her's vanities with integrated cement countertops. I choose the textured tiles on the surrounding wall to give an impression of running water.
Lauren Colton
На фото: маленькая главная ванная комната в стиле ретро с плоскими фасадами, фасадами цвета дерева среднего тона, душем в нише, инсталляцией, белой плиткой, керамической плиткой, белыми стенами, полом из керамической плитки, монолитной раковиной, столешницей из искусственного кварца, синим полом и открытым душем для на участке и в саду с
На фото: маленькая главная ванная комната в стиле ретро с плоскими фасадами, фасадами цвета дерева среднего тона, душем в нише, инсталляцией, белой плиткой, керамической плиткой, белыми стенами, полом из керамической плитки, монолитной раковиной, столешницей из искусственного кварца, синим полом и открытым душем для на участке и в саду с
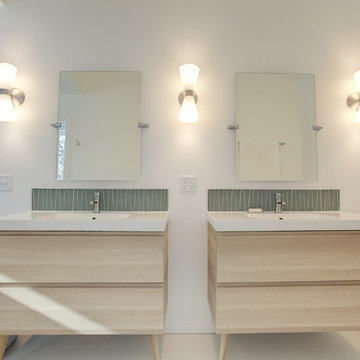
Стильный дизайн: главная ванная комната среднего размера в стиле ретро с плоскими фасадами, светлыми деревянными фасадами, душем без бортиков, зеленой плиткой, стеклянной плиткой, полом из керамической плитки, монолитной раковиной, белым полом, душем с распашными дверями, белыми стенами и столешницей из кварцита - последний тренд

На фото: главная ванная комната среднего размера в стиле ретро с плоскими фасадами, белыми фасадами, отдельно стоящей ванной, душем без бортиков, инсталляцией, белыми стенами, полом из керамической плитки, монолитной раковиной, столешницей из искусственного камня, серым полом, душем с распашными дверями, белой столешницей, нишей, тумбой под две раковины, подвесной тумбой и балками на потолке
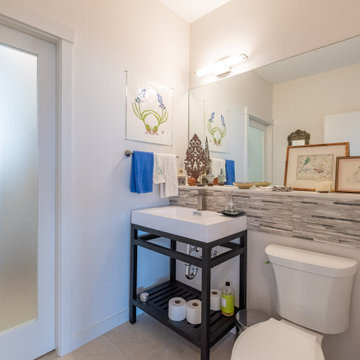
Источник вдохновения для домашнего уюта: маленькая ванная комната в стиле ретро с открытыми фасадами, темными деревянными фасадами, унитазом-моноблоком, разноцветной плиткой, стеклянной плиткой, белыми стенами, полом из керамогранита, душевой кабиной, монолитной раковиной, бежевым полом, тумбой под одну раковину и напольной тумбой для на участке и в саду
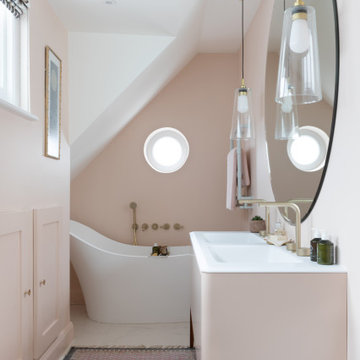
This master en-suite is accessed via a few steps from the bedroom, so the perspective on the space was a tricky one when it came to design. With lots of natural light, the brief was to keep the space fresh and clean, but also relaxing and sumptuous. Previously, the space was fragmented and was in need of a cohesive design. By placing the shower in the eaves at one end and the bath at the other, it gave a sense of balance and flow to the space. This is truly a beautiful space that feels calm and collected when you walk in – the perfect antidote to the hustle and bustle of modern life.
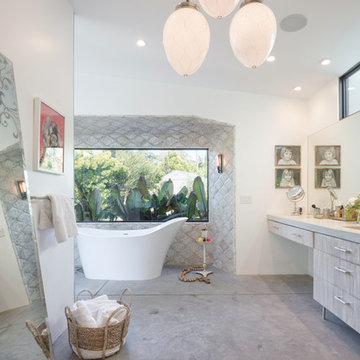
Источник вдохновения для домашнего уюта: большая главная ванная комната в стиле ретро с плоскими фасадами, светлыми деревянными фасадами, белыми стенами, монолитной раковиной, отдельно стоящей ванной, серым полом, бетонным полом и окном
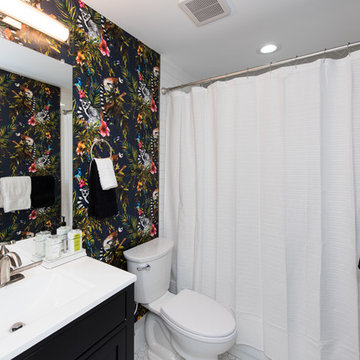
Пример оригинального дизайна: ванная комната среднего размера в стиле ретро с фасадами с утопленной филенкой, черными фасадами, ванной в нише, душем над ванной, раздельным унитазом, разноцветными стенами, полом из керамической плитки, душевой кабиной, монолитной раковиной, столешницей из искусственного камня, белым полом, шторкой для ванной и белой столешницей
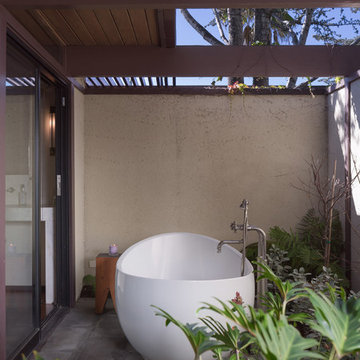
©Teague Hunziker.
Built in 1969. Architects Buff and Hensman
Идея дизайна: главная ванная комната среднего размера в стиле ретро с отдельно стоящей ванной и монолитной раковиной
Идея дизайна: главная ванная комната среднего размера в стиле ретро с отдельно стоящей ванной и монолитной раковиной

New Generation MCM
Location: Lake Oswego, OR
Type: Remodel
Credits
Design: Matthew O. Daby - M.O.Daby Design
Interior design: Angela Mechaley - M.O.Daby Design
Construction: Oregon Homeworks
Photography: KLIK Concepts
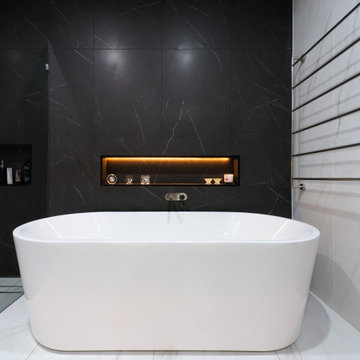
Свежая идея для дизайна: главная ванная комната в стиле ретро с плоскими фасадами, темными деревянными фасадами, угловым душем, белой плиткой, мраморной плиткой, черными стенами, мраморным полом, монолитной раковиной, мраморной столешницей, черным полом, открытым душем и белой столешницей - отличное фото интерьера
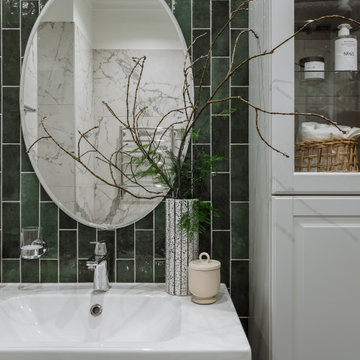
Источник вдохновения для домашнего уюта: ванная комната среднего размера в стиле ретро с фасадами с утопленной филенкой, серыми фасадами, белой плиткой, керамогранитной плиткой, полом из керамогранита, монолитной раковиной, белым полом, тумбой под одну раковину и подвесной тумбой

Light and airy master bathroom with a mid-century twist. Beautiful walnut vanity from Rejuvenation and brushed champagne brass plumbing fixtures. Frosted white glass tile backsplash from Island Stone.
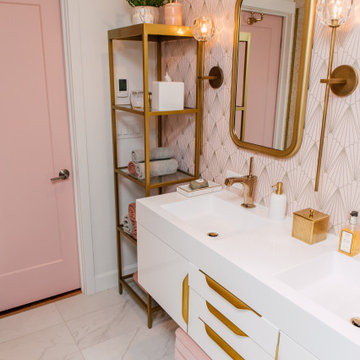
Hall bath redesigned to include a curbless shower and stunning gold accents. Complete with a wallpaper feature wall, floating vanity, large format floor tile, pink hexagon shower tiles and a lighted niche.
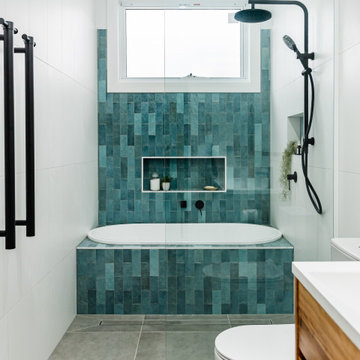
An old Northcote bathroom has been converted into a savvy new ensuite, with plenty of space, light and personality. Built in cabinetry Furnware dorset Wardrobe lifter, Furnware dorset Ferrara Lip Pull handles, Polytec Polar White
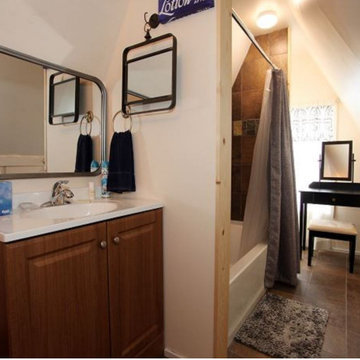
Mid-mod details at bathroom
angled ceilings
На фото: ванная комната среднего размера в стиле ретро с фасадами островного типа, коричневыми фасадами, ванной в нише, душем в нише, коричневой плиткой, каменной плиткой, белыми стенами, полом из сланца, монолитной раковиной, столешницей из искусственного камня, коричневым полом, шторкой для ванной, белой столешницей, нишей и тумбой под одну раковину
На фото: ванная комната среднего размера в стиле ретро с фасадами островного типа, коричневыми фасадами, ванной в нише, душем в нише, коричневой плиткой, каменной плиткой, белыми стенами, полом из сланца, монолитной раковиной, столешницей из искусственного камня, коричневым полом, шторкой для ванной, белой столешницей, нишей и тумбой под одну раковину

Источник вдохновения для домашнего уюта: ванная комната среднего размера в стиле ретро с плоскими фасадами, темными деревянными фасадами, зеленой плиткой, керамической плиткой, душевой кабиной, монолитной раковиной, столешницей из искусственного кварца, зеленой столешницей, тумбой под одну раковину и подвесной тумбой
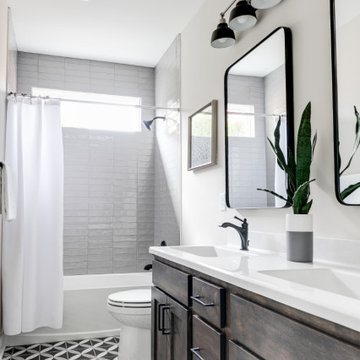
We’ve carefully crafted every inch of this home to bring you something never before seen in this area! Modern front sidewalk and landscape design leads to the architectural stone and cedar front elevation, featuring a contemporary exterior light package, black commercial 9’ window package and 8 foot Art Deco, mahogany door. Additional features found throughout include a two-story foyer that showcases the horizontal metal railings of the oak staircase, powder room with a floating sink and wall-mounted gold faucet and great room with a 10’ ceiling, modern, linear fireplace and 18’ floating hearth, kitchen with extra-thick, double quartz island, full-overlay cabinets with 4 upper horizontal glass-front cabinets, premium Electrolux appliances with convection microwave and 6-burner gas range, a beverage center with floating upper shelves and wine fridge, first-floor owner’s suite with washer/dryer hookup, en-suite with glass, luxury shower, rain can and body sprays, LED back lit mirrors, transom windows, 16’ x 18’ loft, 2nd floor laundry, tankless water heater and uber-modern chandeliers and decorative lighting. Rear yard is fenced and has a storage shed.
Ванная комната в стиле ретро с монолитной раковиной – фото дизайна интерьера
7