Ванная комната в стиле ретро с монолитной раковиной – фото дизайна интерьера
Сортировать:
Бюджет
Сортировать:Популярное за сегодня
101 - 120 из 912 фото
1 из 3
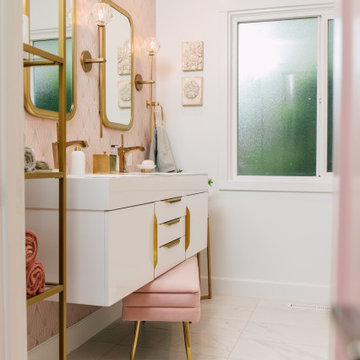
Hall bath redesigned to include a curbless shower and stunning gold accents. Complete with a wallpaper feature wall, floating vanity, large format floor tile, pink hexagon shower tiles and a lighted niche.

Primary bathroom
Свежая идея для дизайна: главная ванная комната в стиле ретро с фасадами цвета дерева среднего тона, угловой ванной, душевой комнатой, зеленой плиткой, керамической плиткой, белыми стенами, монолитной раковиной, столешницей из искусственного кварца, белым полом, душем с распашными дверями, белой столешницей, нишей, тумбой под две раковины, встроенной тумбой, потолком из вагонки и плоскими фасадами - отличное фото интерьера
Свежая идея для дизайна: главная ванная комната в стиле ретро с фасадами цвета дерева среднего тона, угловой ванной, душевой комнатой, зеленой плиткой, керамической плиткой, белыми стенами, монолитной раковиной, столешницей из искусственного кварца, белым полом, душем с распашными дверями, белой столешницей, нишей, тумбой под две раковины, встроенной тумбой, потолком из вагонки и плоскими фасадами - отличное фото интерьера
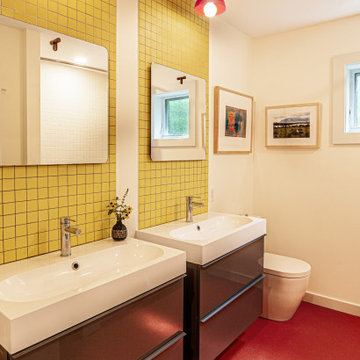
Свежая идея для дизайна: детская ванная комната среднего размера в стиле ретро с плоскими фасадами, серыми фасадами, ванной в нише, душем над ванной, унитазом-моноблоком, белой плиткой, керамической плиткой, белыми стенами, монолитной раковиной, столешницей из искусственного камня, красным полом, шторкой для ванной, белой столешницей, тумбой под две раковины и подвесной тумбой - отличное фото интерьера

We’ve carefully crafted every inch of this home to bring you something never before seen in this area! Modern front sidewalk and landscape design leads to the architectural stone and cedar front elevation, featuring a contemporary exterior light package, black commercial 9’ window package and 8 foot Art Deco, mahogany door. Additional features found throughout include a two-story foyer that showcases the horizontal metal railings of the oak staircase, powder room with a floating sink and wall-mounted gold faucet and great room with a 10’ ceiling, modern, linear fireplace and 18’ floating hearth, kitchen with extra-thick, double quartz island, full-overlay cabinets with 4 upper horizontal glass-front cabinets, premium Electrolux appliances with convection microwave and 6-burner gas range, a beverage center with floating upper shelves and wine fridge, first-floor owner’s suite with washer/dryer hookup, en-suite with glass, luxury shower, rain can and body sprays, LED back lit mirrors, transom windows, 16’ x 18’ loft, 2nd floor laundry, tankless water heater and uber-modern chandeliers and decorative lighting. Rear yard is fenced and has a storage shed.
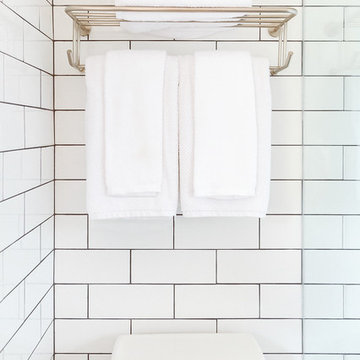
Midcentury modern bathroom with floor to ceiling subway tile and floating vanity.
Свежая идея для дизайна: маленькая ванная комната в стиле ретро с фасадами островного типа, серыми фасадами, душем в нише, раздельным унитазом, белой плиткой, керамической плиткой, белыми стенами, полом из керамической плитки, душевой кабиной, монолитной раковиной, столешницей из искусственного камня, разноцветным полом, душем с распашными дверями и белой столешницей для на участке и в саду - отличное фото интерьера
Свежая идея для дизайна: маленькая ванная комната в стиле ретро с фасадами островного типа, серыми фасадами, душем в нише, раздельным унитазом, белой плиткой, керамической плиткой, белыми стенами, полом из керамической плитки, душевой кабиной, монолитной раковиной, столешницей из искусственного камня, разноцветным полом, душем с распашными дверями и белой столешницей для на участке и в саду - отличное фото интерьера
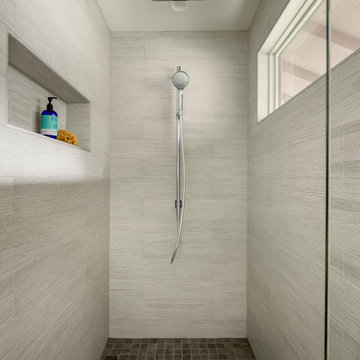
For the shower we selected a white porcelain plank tile called Yakisugi. It is designed after the ancient Japanese technique of charring wood to preserve and antique its composition.
Photos by Caleb Vandermeer
Project by Portland interior design studio Jenni Leasia Interior Design. Also serving Lake Oswego, West Linn, Vancouver, Sherwood, Camas, Oregon City, Beaverton, and the whole of Greater Portland.
For more about Jenni Leasia Interior Design, click here: https://www.jennileasiadesign.com/
To learn more about this project, click here:
https://www.jennileasiadesign.com/swportlandmidcenturymastersuite
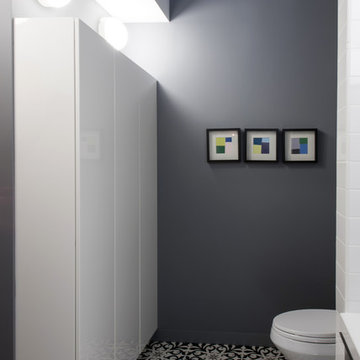
Стильный дизайн: главная ванная комната в стиле ретро с плоскими фасадами, черными фасадами, ванной в нише, душем над ванной, раздельным унитазом, черно-белой плиткой, керамогранитной плиткой, белыми стенами, полом из керамогранита, монолитной раковиной и столешницей из искусственного камня - последний тренд

Architect: AToM
Interior Design: d KISER
Contractor: d KISER
d KISER worked with the architect and homeowner to make material selections as well as designing the custom cabinetry. d KISER was also the cabinet manufacturer.
Photography: Colin Conces

Kim Serveau
Пример оригинального дизайна: маленькая ванная комната в стиле ретро с монолитной раковиной, плоскими фасадами, фасадами цвета дерева среднего тона, душем в нише, синей плиткой, стеклянной плиткой, серыми стенами, полом из керамической плитки и душевой кабиной для на участке и в саду
Пример оригинального дизайна: маленькая ванная комната в стиле ретро с монолитной раковиной, плоскими фасадами, фасадами цвета дерева среднего тона, душем в нише, синей плиткой, стеклянной плиткой, серыми стенами, полом из керамической плитки и душевой кабиной для на участке и в саду

Свежая идея для дизайна: маленькая ванная комната в стиле ретро с монолитной раковиной, плоскими фасадами, фасадами цвета дерева среднего тона, душем в нише, раздельным унитазом, зеленой плиткой, плиткой мозаикой, зелеными стенами, полом из мозаичной плитки, душевой кабиной и зеленым полом для на участке и в саду - отличное фото интерьера

Пример оригинального дизайна: маленькая главная ванная комната в стиле ретро с фасадами островного типа, светлыми деревянными фасадами, душем в нише, унитазом-моноблоком, белыми стенами, полом из керамогранита, монолитной раковиной, столешницей из искусственного камня, черным полом, душем с распашными дверями, белой столешницей, нишей, тумбой под одну раковину, напольной тумбой, сводчатым потолком и обоями на стенах для на участке и в саду

The master bath was completely transformed into a modern, bright and hip space with an large luxurious shower.
На фото: ванная комната в стиле ретро с плоскими фасадами, фасадами цвета дерева среднего тона, открытым душем, белой плиткой, керамической плиткой, полом из керамической плитки, монолитной раковиной, столешницей из гранита, белым полом, душем с распашными дверями, белой столешницей, тумбой под одну раковину и подвесной тумбой
На фото: ванная комната в стиле ретро с плоскими фасадами, фасадами цвета дерева среднего тона, открытым душем, белой плиткой, керамической плиткой, полом из керамической плитки, монолитной раковиной, столешницей из гранита, белым полом, душем с распашными дверями, белой столешницей, тумбой под одну раковину и подвесной тумбой
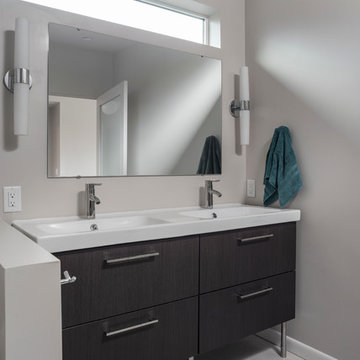
Gabe Border Photography
Идея дизайна: ванная комната среднего размера в стиле ретро с плоскими фасадами, темными деревянными фасадами, серыми стенами, полом из керамогранита, душевой кабиной, монолитной раковиной, столешницей из искусственного камня и серым полом
Идея дизайна: ванная комната среднего размера в стиле ретро с плоскими фасадами, темными деревянными фасадами, серыми стенами, полом из керамогранита, душевой кабиной, монолитной раковиной, столешницей из искусственного камня и серым полом
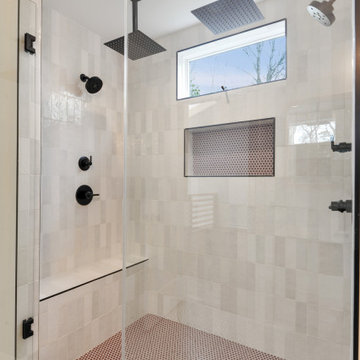
Идея дизайна: большая главная ванная комната в стиле ретро с плоскими фасадами, фасадами цвета дерева среднего тона, душем в нише, раздельным унитазом, белой плиткой, керамической плиткой, белыми стенами, полом из керамической плитки, монолитной раковиной, столешницей из кварцита, серым полом, душем с распашными дверями, белой столешницей, нишей, тумбой под одну раковину и подвесной тумбой
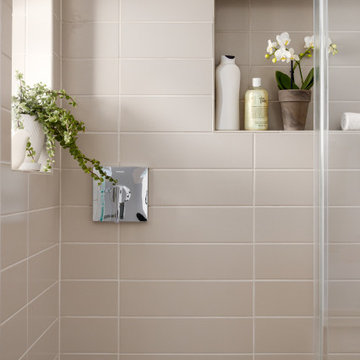
The original bathroom on the main floor had an odd Jack-and-Jill layout with two toilets, two vanities and only a single tub/shower (in vintage mint green, no less). With some creative modifications to existing walls and the removal of a small linen closet, we were able to divide the space into two functional bathrooms – one of them now a true en suite master.
In the master bathroom we chose a soothing palette of warm grays – the geometric floor tile was laid in a random pattern adding to the modern minimalist style. The slab front vanity has a mid-century vibe and feels at place in the home. Storage space is always at a premium in smaller bathrooms so we made sure there was ample countertop space and an abundance of drawers in the vanity. While calming grays were welcome in the bathroom, a saturated pop of color adds vibrancy to the master bedroom and creates a vibrant backdrop for furnishings.
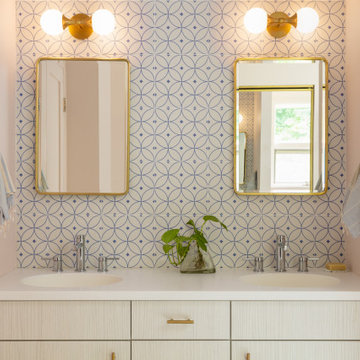
This mid-century remodel is a happy marriage between restoring vintage floor to ceiling mirrored sliding doors to a walk-in closet with new radiant floors, zero clearance showers, and a combo of brushed brass and chrome fixtures.
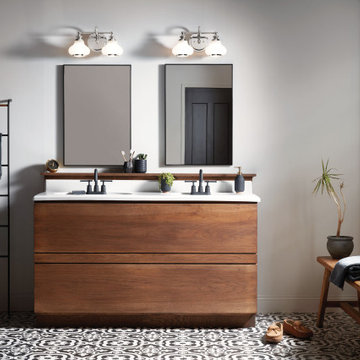
Ainsley's traditional silhouette charms with distinctive details like retro-modern turned cups. Cased opal glass shades are accented with an elegant Polished Nickel trim ring. This item is available locally at Cardello Lighting.
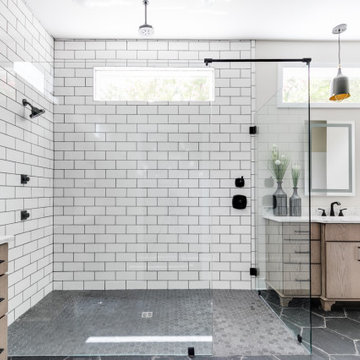
We’ve carefully crafted every inch of this home to bring you something never before seen in this area! Modern front sidewalk and landscape design leads to the architectural stone and cedar front elevation, featuring a contemporary exterior light package, black commercial 9’ window package and 8 foot Art Deco, mahogany door. Additional features found throughout include a two-story foyer that showcases the horizontal metal railings of the oak staircase, powder room with a floating sink and wall-mounted gold faucet and great room with a 10’ ceiling, modern, linear fireplace and 18’ floating hearth, kitchen with extra-thick, double quartz island, full-overlay cabinets with 4 upper horizontal glass-front cabinets, premium Electrolux appliances with convection microwave and 6-burner gas range, a beverage center with floating upper shelves and wine fridge, first-floor owner’s suite with washer/dryer hookup, en-suite with glass, luxury shower, rain can and body sprays, LED back lit mirrors, transom windows, 16’ x 18’ loft, 2nd floor laundry, tankless water heater and uber-modern chandeliers and decorative lighting. Rear yard is fenced and has a storage shed.

This year might just be the year of the bathrooms. Since January, I have been working on six different bathroom projects. They range from full to partial renovation projects. I recently finished the design plans for the three bathrooms at the #themanchesterflip. I have also worked on a very cool master bathroom design project that has been approved and the work is scheduled to start by March. And then, there were the two fulls baths from #clientkoko that are now completed. Today I am happy to share the first one of them.

Elegant guest bathroom with gold and white tiles. Luxurious design and unmatched craftsmanship by Paradise City inc
Стильный дизайн: маленький совмещенный санузел в стиле ретро с плоскими фасадами, бежевыми фасадами, ванной в нише, душем над ванной, инсталляцией, белой плиткой, керамической плиткой, белыми стенами, полом из керамогранита, душевой кабиной, монолитной раковиной, стеклянной столешницей, белым полом, шторкой для ванной, бежевой столешницей, тумбой под одну раковину, подвесной тумбой и кессонным потолком для на участке и в саду - последний тренд
Стильный дизайн: маленький совмещенный санузел в стиле ретро с плоскими фасадами, бежевыми фасадами, ванной в нише, душем над ванной, инсталляцией, белой плиткой, керамической плиткой, белыми стенами, полом из керамогранита, душевой кабиной, монолитной раковиной, стеклянной столешницей, белым полом, шторкой для ванной, бежевой столешницей, тумбой под одну раковину, подвесной тумбой и кессонным потолком для на участке и в саду - последний тренд
Ванная комната в стиле ретро с монолитной раковиной – фото дизайна интерьера
6