Ванная комната в стиле ретро с монолитной раковиной – фото дизайна интерьера
Сортировать:
Бюджет
Сортировать:Популярное за сегодня
81 - 100 из 912 фото
1 из 3
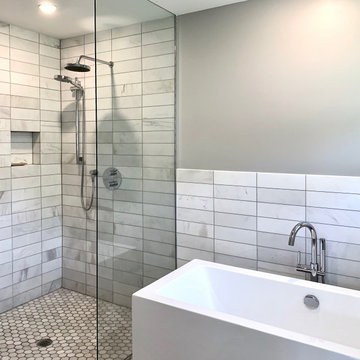
Marble clad white master bathroom. Features walk-in shower and deep soaking tub.
Источник вдохновения для домашнего уюта: ванная комната среднего размера в стиле ретро с плоскими фасадами, темными деревянными фасадами, отдельно стоящей ванной, душем без бортиков, унитазом-моноблоком, белой плиткой, каменной плиткой, серыми стенами, мраморным полом, душевой кабиной, монолитной раковиной, столешницей из искусственного камня, белым полом, открытым душем и белой столешницей
Источник вдохновения для домашнего уюта: ванная комната среднего размера в стиле ретро с плоскими фасадами, темными деревянными фасадами, отдельно стоящей ванной, душем без бортиков, унитазом-моноблоком, белой плиткой, каменной плиткой, серыми стенами, мраморным полом, душевой кабиной, монолитной раковиной, столешницей из искусственного камня, белым полом, открытым душем и белой столешницей
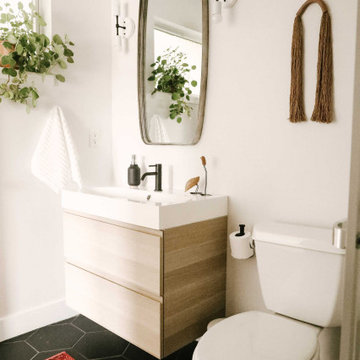
This year might just be the year of the bathrooms. Since January, I have been working on six different bathroom projects. They range from full to partial renovation projects. I recently finished the design plans for the three bathrooms at the #themanchesterflip. I have also worked on a very cool master bathroom design project that has been approved and the work is scheduled to start by March. And then, there were the two fulls baths from #clientkoko that are now completed. Today I am happy to share the first one of them.

The Holloway blends the recent revival of mid-century aesthetics with the timelessness of a country farmhouse. Each façade features playfully arranged windows tucked under steeply pitched gables. Natural wood lapped siding emphasizes this homes more modern elements, while classic white board & batten covers the core of this house. A rustic stone water table wraps around the base and contours down into the rear view-out terrace.
Inside, a wide hallway connects the foyer to the den and living spaces through smooth case-less openings. Featuring a grey stone fireplace, tall windows, and vaulted wood ceiling, the living room bridges between the kitchen and den. The kitchen picks up some mid-century through the use of flat-faced upper and lower cabinets with chrome pulls. Richly toned wood chairs and table cap off the dining room, which is surrounded by windows on three sides. The grand staircase, to the left, is viewable from the outside through a set of giant casement windows on the upper landing. A spacious master suite is situated off of this upper landing. Featuring separate closets, a tiled bath with tub and shower, this suite has a perfect view out to the rear yard through the bedroom's rear windows. All the way upstairs, and to the right of the staircase, is four separate bedrooms. Downstairs, under the master suite, is a gymnasium. This gymnasium is connected to the outdoors through an overhead door and is perfect for athletic activities or storing a boat during cold months. The lower level also features a living room with a view out windows and a private guest suite.
Architect: Visbeen Architects
Photographer: Ashley Avila Photography
Builder: AVB Inc.
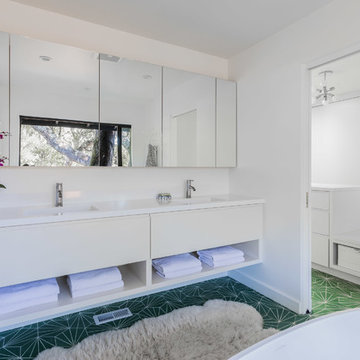
Emily Hagopian Photography
На фото: главная ванная комната в стиле ретро с плоскими фасадами, белыми фасадами, полом из цементной плитки, столешницей из искусственного кварца, зеленым полом, белой столешницей, белыми стенами и монолитной раковиной
На фото: главная ванная комната в стиле ретро с плоскими фасадами, белыми фасадами, полом из цементной плитки, столешницей из искусственного кварца, зеленым полом, белой столешницей, белыми стенами и монолитной раковиной
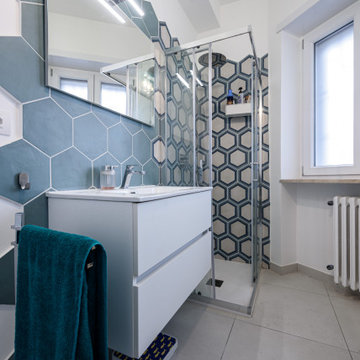
Esagoni piccoli e decorarti, che ricordano i colori del mare e del cielo. Questo bagno è stato ricavato dal vecchio bagno. Nuovi pavimenti chiari e freschi che fanno percepire lo spazio più ampio. Questa è la finestra del vecchio bagno, con accorgimenti dei materiali è diventato tutto più luminoso.
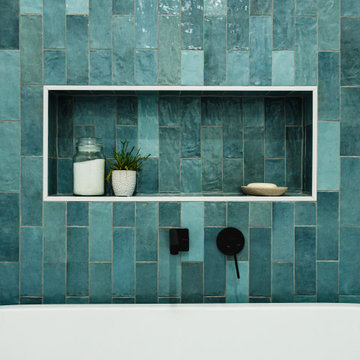
An old Northcote bathroom has been converted into a savvy new ensuite, with plenty of space, light and personality.
Источник вдохновения для домашнего уюта: главная ванная комната среднего размера в стиле ретро с плоскими фасадами, фасадами цвета дерева среднего тона, открытым душем, инсталляцией, синей плиткой, керамогранитной плиткой, белыми стенами, полом из керамогранита, монолитной раковиной, столешницей из искусственного камня, серым полом, открытым душем, белой столешницей, тумбой под одну раковину и подвесной тумбой
Источник вдохновения для домашнего уюта: главная ванная комната среднего размера в стиле ретро с плоскими фасадами, фасадами цвета дерева среднего тона, открытым душем, инсталляцией, синей плиткой, керамогранитной плиткой, белыми стенами, полом из керамогранита, монолитной раковиной, столешницей из искусственного камня, серым полом, открытым душем, белой столешницей, тумбой под одну раковину и подвесной тумбой
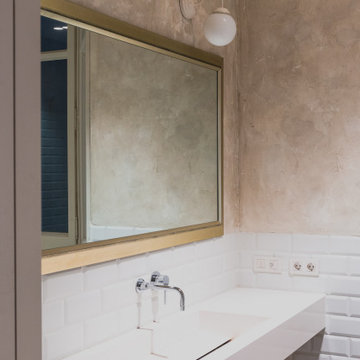
Baño principal combinado a con baldosas mítica "subway" y un estuco a la cal en tonos arena. Un año moderno y cálido,
Пример оригинального дизайна: большая главная ванная комната в стиле ретро с отдельно стоящей ванной, инсталляцией, белой плиткой, плиткой кабанчик, полом из керамической плитки, монолитной раковиной, столешницей из известняка, белой столешницей, подвесной тумбой, открытыми фасадами, белыми фасадами, душем над ванной, бежевыми стенами, белым полом, душем с раздвижными дверями и акцентной стеной
Пример оригинального дизайна: большая главная ванная комната в стиле ретро с отдельно стоящей ванной, инсталляцией, белой плиткой, плиткой кабанчик, полом из керамической плитки, монолитной раковиной, столешницей из известняка, белой столешницей, подвесной тумбой, открытыми фасадами, белыми фасадами, душем над ванной, бежевыми стенами, белым полом, душем с раздвижными дверями и акцентной стеной
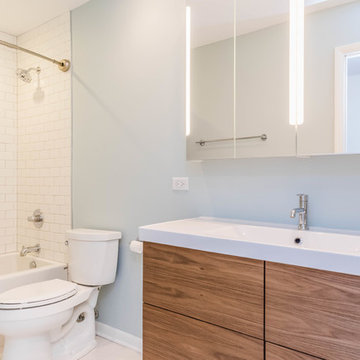
Neil Sy Photography
Свежая идея для дизайна: маленькая детская ванная комната в стиле ретро с плоскими фасадами, темными деревянными фасадами, ванной в нише, душем над ванной, раздельным унитазом, белой плиткой, керамической плиткой, синими стенами, полом из керамогранита, монолитной раковиной, столешницей из искусственного камня, серым полом и шторкой для ванной для на участке и в саду - отличное фото интерьера
Свежая идея для дизайна: маленькая детская ванная комната в стиле ретро с плоскими фасадами, темными деревянными фасадами, ванной в нише, душем над ванной, раздельным унитазом, белой плиткой, керамической плиткой, синими стенами, полом из керамогранита, монолитной раковиной, столешницей из искусственного камня, серым полом и шторкой для ванной для на участке и в саду - отличное фото интерьера
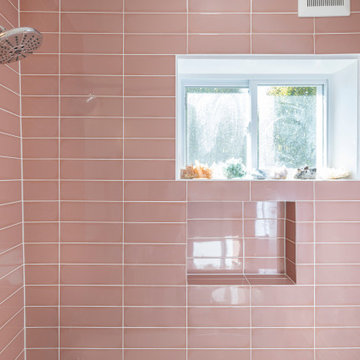
На фото: ванная комната среднего размера в стиле ретро с фасадами островного типа, светлыми деревянными фасадами, ванной в нише, душем в нише, раздельным унитазом, розовой плиткой, керамогранитной плиткой, белыми стенами, полом из керамогранита, монолитной раковиной, розовым полом, открытым душем, нишей, тумбой под одну раковину и напольной тумбой
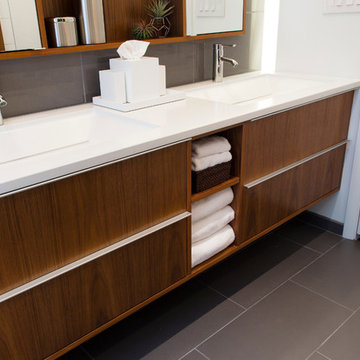
Architect: AToM
Interior Design: d KISER
Contractor: d KISER
d KISER worked with the architect and homeowner to make material selections as well as designing the custom cabinetry. d KISER was also the cabinet manufacturer.
Photography: Colin Conces
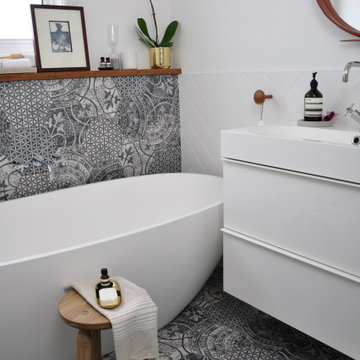
The need for a complete renovation of this 1960s family bathroom allowed an opportunity to create a timeless space in classic blue and white, rich in patterns and textures, with touches of timber and leather. A vintage inspired bathroom with modern luxuries, such as a floating vanity, ceiling rain-shower rose and free-standing stone bath.
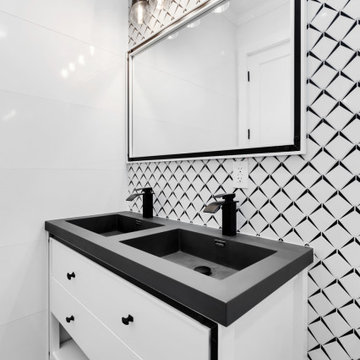
Стильный дизайн: большая главная ванная комната в стиле ретро с плоскими фасадами, белыми фасадами, открытым душем, унитазом-моноблоком, черно-белой плиткой, плиткой мозаикой, белыми стенами, полом из керамогранита, монолитной раковиной, мраморной столешницей, серым полом, душем с раздвижными дверями, черной столешницей, тумбой под две раковины и напольной тумбой - последний тренд
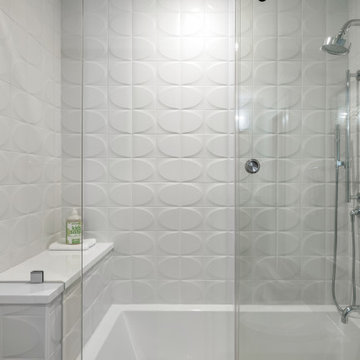
Пример оригинального дизайна: детская ванная комната среднего размера в стиле ретро с плоскими фасадами, фасадами цвета дерева среднего тона, ванной в нише, душем над ванной, белой плиткой, полом из керамической плитки, монолитной раковиной, столешницей из бетона, серым полом, душем с раздвижными дверями, серой столешницей, сиденьем для душа, тумбой под две раковины и напольной тумбой
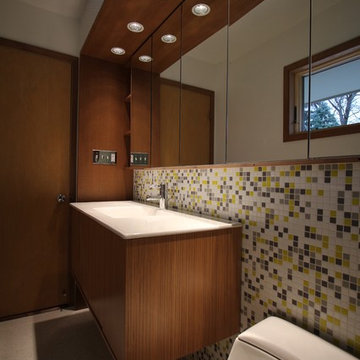
Стильный дизайн: маленькая главная ванная комната в стиле ретро с плоскими фасадами, фасадами цвета дерева среднего тона, душем в нише, унитазом-моноблоком, плиткой мозаикой, белыми стенами, полом из керамической плитки, монолитной раковиной, столешницей из искусственного кварца и разноцветной плиткой для на участке и в саду - последний тренд

Hip powder room to show off for guests. A striking black accent tile wall highlight the beautiful walnut vanity from Rejuvenation and brushed champagne brass plumbing fixtures. The gray Terrazzo flooring is the perfect nod to the mid century architecture of the home.

Пример оригинального дизайна: маленькая главная ванная комната в стиле ретро с полновстраиваемой ванной, раздельным унитазом, белой плиткой, керамической плиткой, полом из цементной плитки, белым полом, плоскими фасадами, светлыми деревянными фасадами, душем над ванной, белыми стенами, монолитной раковиной, открытым душем, белой столешницей, нишей, тумбой под одну раковину и подвесной тумбой для на участке и в саду

Klopf Architecture and Outer space Landscape Architects designed a new warm, modern, open, indoor-outdoor home in Los Altos, California. Inspired by mid-century modern homes but looking for something completely new and custom, the owners, a couple with two children, bought an older ranch style home with the intention of replacing it.
Created on a grid, the house is designed to be at rest with differentiated spaces for activities; living, playing, cooking, dining and a piano space. The low-sloping gable roof over the great room brings a grand feeling to the space. The clerestory windows at the high sloping roof make the grand space light and airy.
Upon entering the house, an open atrium entry in the middle of the house provides light and nature to the great room. The Heath tile wall at the back of the atrium blocks direct view of the rear yard from the entry door for privacy.
The bedrooms, bathrooms, play room and the sitting room are under flat wing-like roofs that balance on either side of the low sloping gable roof of the main space. Large sliding glass panels and pocketing glass doors foster openness to the front and back yards. In the front there is a fenced-in play space connected to the play room, creating an indoor-outdoor play space that could change in use over the years. The play room can also be closed off from the great room with a large pocketing door. In the rear, everything opens up to a deck overlooking a pool where the family can come together outdoors.
Wood siding travels from exterior to interior, accentuating the indoor-outdoor nature of the house. Where the exterior siding doesn’t come inside, a palette of white oak floors, white walls, walnut cabinetry, and dark window frames ties all the spaces together to create a uniform feeling and flow throughout the house. The custom cabinetry matches the minimal joinery of the rest of the house, a trim-less, minimal appearance. Wood siding was mitered in the corners, including where siding meets the interior drywall. Wall materials were held up off the floor with a minimal reveal. This tight detailing gives a sense of cleanliness to the house.
The garage door of the house is completely flush and of the same material as the garage wall, de-emphasizing the garage door and making the street presentation of the house kinder to the neighborhood.
The house is akin to a custom, modern-day Eichler home in many ways. Inspired by mid-century modern homes with today’s materials, approaches, standards, and technologies. The goals were to create an indoor-outdoor home that was energy-efficient, light and flexible for young children to grow. This 3,000 square foot, 3 bedroom, 2.5 bathroom new house is located in Los Altos in the heart of the Silicon Valley.
Klopf Architecture Project Team: John Klopf, AIA, and Chuang-Ming Liu
Landscape Architect: Outer space Landscape Architects
Structural Engineer: ZFA Structural Engineers
Staging: Da Lusso Design
Photography ©2018 Mariko Reed
Location: Los Altos, CA
Year completed: 2017

Свежая идея для дизайна: большая главная ванная комната в стиле ретро с плоскими фасадами, светлыми деревянными фасадами, угловым душем, инсталляцией, серой плиткой, керамогранитной плиткой, серыми стенами, полом из керамогранита, монолитной раковиной, столешницей из искусственного кварца, черным полом, душем с распашными дверями, белой столешницей, сиденьем для душа, тумбой под две раковины, подвесной тумбой и угловой ванной - отличное фото интерьера

Echo Wall
By Tech Lighting
SKU# 700TDECS
Vivid glass shade over white case glass inner cylinder suspended from a round base and highlighted with three satin nickel cylinder details. Provides ambient, up- and down-light.
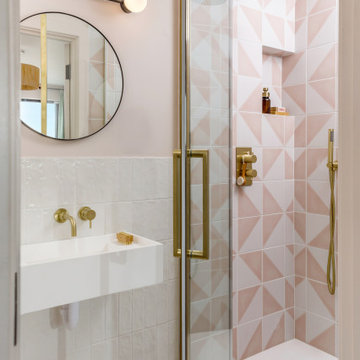
Pretty ensuite shower room
Идея дизайна: большая детская ванная комната в стиле ретро с плоскими фасадами, белыми фасадами, душем без бортиков, инсталляцией, зеленой плиткой, керамогранитной плиткой, полом из керамогранита, монолитной раковиной, душем с раздвижными дверями, тумбой под одну раковину и подвесной тумбой
Идея дизайна: большая детская ванная комната в стиле ретро с плоскими фасадами, белыми фасадами, душем без бортиков, инсталляцией, зеленой плиткой, керамогранитной плиткой, полом из керамогранита, монолитной раковиной, душем с раздвижными дверями, тумбой под одну раковину и подвесной тумбой
Ванная комната в стиле ретро с монолитной раковиной – фото дизайна интерьера
5