Ванная комната в стиле лофт с паркетным полом среднего тона – фото дизайна интерьера
Сортировать:
Бюджет
Сортировать:Популярное за сегодня
21 - 40 из 159 фото
1 из 3
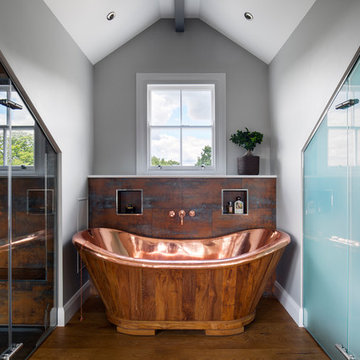
Photography by Adam Letch - www.adamletch.com
This client wanted to convert their loft space into a master bedroom suite. The floor originally was three small bedrooms and a bathroom. We removed all internal walls and I redesigned the space to include a living area, bedroom and open plan bathroom. I designed glass cubicles for the shower and WC as statement pieces and to make the most of the space under the eaves. I also positioned the bed in the middle of the room which allowed for full height fitted joinery to be built behind the headboard and easily accessed. Beams and brickwork were exposed. LED strip lighting and statement pendant lighting introduced. The tiles in the shower enclosure and behind the bathtub were sourced from Domus in Islington and were chosen to compliment the copper fittings.
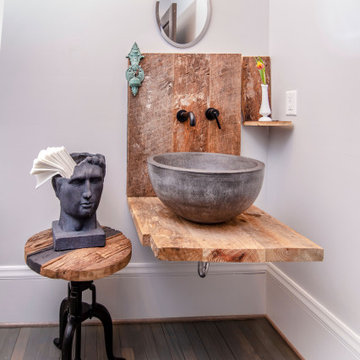
Using reclaimed wood from the floor of the building was used to make this powder room!
Rustic yet vintage vibes are evident here!
На фото: маленькая ванная комната в стиле лофт с открытыми фасадами, искусственно-состаренными фасадами, серыми стенами, паркетным полом среднего тона, настольной раковиной, столешницей из дерева, коричневым полом и коричневой столешницей для на участке и в саду
На фото: маленькая ванная комната в стиле лофт с открытыми фасадами, искусственно-состаренными фасадами, серыми стенами, паркетным полом среднего тона, настольной раковиной, столешницей из дерева, коричневым полом и коричневой столешницей для на участке и в саду

Photography-Hedrich Blessing
Glass House:
The design objective was to build a house for my wife and three kids, looking forward in terms of how people live today. To experiment with transparency and reflectivity, removing borders and edges from outside to inside the house, and to really depict “flowing and endless space”. To construct a house that is smart and efficient in terms of construction and energy, both in terms of the building and the user. To tell a story of how the house is built in terms of the constructability, structure and enclosure, with the nod to Japanese wood construction in the method in which the concrete beams support the steel beams; and in terms of how the entire house is enveloped in glass as if it was poured over the bones to make it skin tight. To engineer the house to be a smart house that not only looks modern, but acts modern; every aspect of user control is simplified to a digital touch button, whether lights, shades/blinds, HVAC, communication/audio/video, or security. To develop a planning module based on a 16 foot square room size and a 8 foot wide connector called an interstitial space for hallways, bathrooms, stairs and mechanical, which keeps the rooms pure and uncluttered. The base of the interstitial spaces also become skylights for the basement gallery.
This house is all about flexibility; the family room, was a nursery when the kids were infants, is a craft and media room now, and will be a family room when the time is right. Our rooms are all based on a 16’x16’ (4.8mx4.8m) module, so a bedroom, a kitchen, and a dining room are the same size and functions can easily change; only the furniture and the attitude needs to change.
The house is 5,500 SF (550 SM)of livable space, plus garage and basement gallery for a total of 8200 SF (820 SM). The mathematical grid of the house in the x, y and z axis also extends into the layout of the trees and hardscapes, all centered on a suburban one-acre lot.
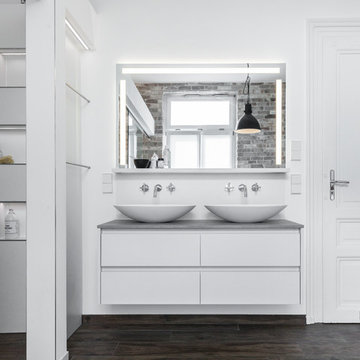
Armaturen TARA Zweigriff Wand von der Firma Dornbracht, Waschtischmöbel von Mastella, Italien. Schubladen mit Griffmulde
Источник вдохновения для домашнего уюта: большая главная ванная комната в стиле лофт с плоскими фасадами, инсталляцией, серыми фасадами, настольной раковиной, столешницей из искусственного камня, серой столешницей, отдельно стоящей ванной, паркетным полом среднего тона, коричневым полом, душем с раздвижными дверями, душем без бортиков и белыми стенами
Источник вдохновения для домашнего уюта: большая главная ванная комната в стиле лофт с плоскими фасадами, инсталляцией, серыми фасадами, настольной раковиной, столешницей из искусственного камня, серой столешницей, отдельно стоящей ванной, паркетным полом среднего тона, коричневым полом, душем с раздвижными дверями, душем без бортиков и белыми стенами

The "Dream of the '90s" was alive in this industrial loft condo before Neil Kelly Portland Design Consultant Erika Altenhofen got her hands on it. No new roof penetrations could be made, so we were tasked with updating the current footprint. Erika filled the niche with much needed storage provisions, like a shelf and cabinet. The shower tile will replaced with stunning blue "Billie Ombre" tile by Artistic Tile. An impressive marble slab was laid on a fresh navy blue vanity, white oval mirrors and fitting industrial sconce lighting rounds out the remodeled space.
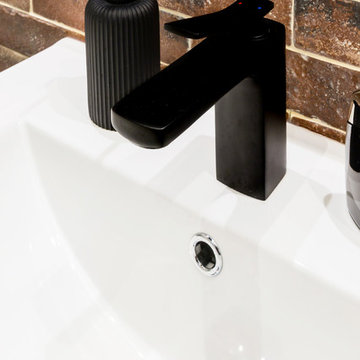
Choix de rester dans une robinetterie noire pour rester dans tout l'esprit de l'appartement, et être assorti au miroir et appliques.
Стильный дизайн: маленькая ванная комната в стиле лофт с плоскими фасадами, серыми фасадами, душем без бортиков, инсталляцией, коричневой плиткой, терракотовой плиткой, белыми стенами, паркетным полом среднего тона, душевой кабиной, консольной раковиной, столешницей из искусственного камня, коричневым полом, душем с распашными дверями, белой столешницей и тумбой под одну раковину для на участке и в саду - последний тренд
Стильный дизайн: маленькая ванная комната в стиле лофт с плоскими фасадами, серыми фасадами, душем без бортиков, инсталляцией, коричневой плиткой, терракотовой плиткой, белыми стенами, паркетным полом среднего тона, душевой кабиной, консольной раковиной, столешницей из искусственного камня, коричневым полом, душем с распашными дверями, белой столешницей и тумбой под одну раковину для на участке и в саду - последний тренд

Marcell Puzsar, Brightroom Photography
Свежая идея для дизайна: большая главная ванная комната в стиле лофт с фасадами с утопленной филенкой, серыми фасадами, отдельно стоящей ванной, угловым душем, раздельным унитазом, серой плиткой, керамической плиткой, белыми стенами, паркетным полом среднего тона, накладной раковиной и столешницей из ламината - отличное фото интерьера
Свежая идея для дизайна: большая главная ванная комната в стиле лофт с фасадами с утопленной филенкой, серыми фасадами, отдельно стоящей ванной, угловым душем, раздельным унитазом, серой плиткой, керамической плиткой, белыми стенами, паркетным полом среднего тона, накладной раковиной и столешницей из ламината - отличное фото интерьера
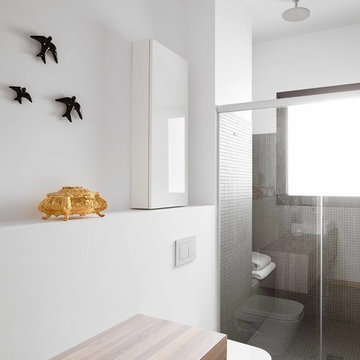
Conjunto del baño..
Стильный дизайн: главная ванная комната среднего размера в стиле лофт с фасадами островного типа, светлыми деревянными фасадами, угловым душем, инсталляцией, серой плиткой, белыми стенами, паркетным полом среднего тона, настольной раковиной, столешницей из дерева и душем с раздвижными дверями - последний тренд
Стильный дизайн: главная ванная комната среднего размера в стиле лофт с фасадами островного типа, светлыми деревянными фасадами, угловым душем, инсталляцией, серой плиткой, белыми стенами, паркетным полом среднего тона, настольной раковиной, столешницей из дерева и душем с раздвижными дверями - последний тренд
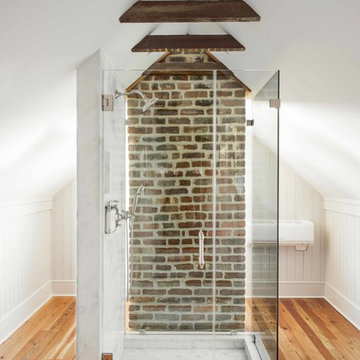
Kate Charlotte Photography, Courtesy of 86 Cannon
Стильный дизайн: главная ванная комната среднего размера в стиле лофт с открытыми фасадами, душем в нише, белыми стенами, паркетным полом среднего тона, подвесной раковиной, коричневым полом, душем с распашными дверями, серыми фасадами и мраморной столешницей - последний тренд
Стильный дизайн: главная ванная комната среднего размера в стиле лофт с открытыми фасадами, душем в нише, белыми стенами, паркетным полом среднего тона, подвесной раковиной, коричневым полом, душем с распашными дверями, серыми фасадами и мраморной столешницей - последний тренд
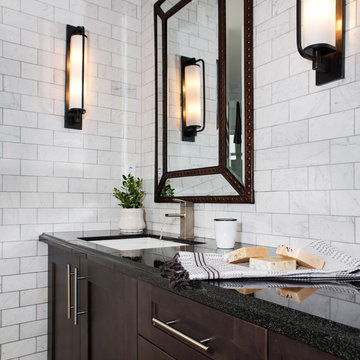
Erika Bierman
Идея дизайна: главная ванная комната среднего размера в стиле лофт с фасадами в стиле шейкер, темными деревянными фасадами, отдельно стоящей ванной, угловым душем, унитазом-моноблоком, белой плиткой, плиткой кабанчик, белыми стенами, паркетным полом среднего тона, накладной раковиной и столешницей из талькохлорита
Идея дизайна: главная ванная комната среднего размера в стиле лофт с фасадами в стиле шейкер, темными деревянными фасадами, отдельно стоящей ванной, угловым душем, унитазом-моноблоком, белой плиткой, плиткой кабанчик, белыми стенами, паркетным полом среднего тона, накладной раковиной и столешницей из талькохлорита
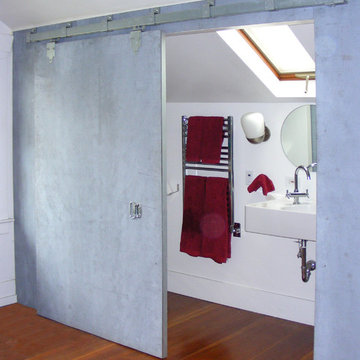
Источник вдохновения для домашнего уюта: маленькая ванная комната в стиле лофт с подвесной раковиной, душем в нише, раздельным унитазом, белыми стенами, паркетным полом среднего тона и душевой кабиной для на участке и в саду
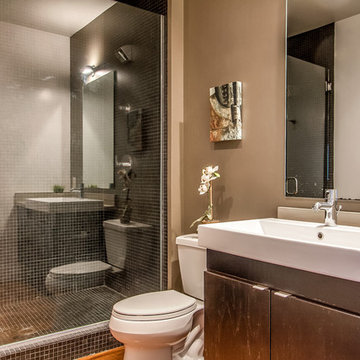
Пример оригинального дизайна: ванная комната среднего размера в стиле лофт с настольной раковиной, плоскими фасадами, душем в нише, раздельным унитазом, черной плиткой, искусственно-состаренными фасадами, плиткой мозаикой, бежевыми стенами, паркетным полом среднего тона, душевой кабиной и столешницей из искусственного камня
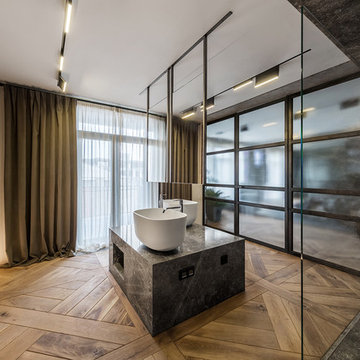
Andrii Shurpenkov
На фото: главная ванная комната в стиле лофт с душем без бортиков, черной плиткой, серой плиткой, бежевыми стенами, паркетным полом среднего тона, настольной раковиной, коричневым полом, открытым душем и серой столешницей
На фото: главная ванная комната в стиле лофт с душем без бортиков, черной плиткой, серой плиткой, бежевыми стенами, паркетным полом среднего тона, настольной раковиной, коричневым полом, открытым душем и серой столешницей
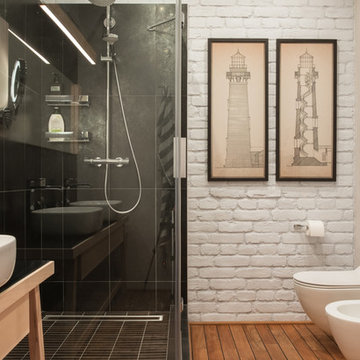
Автор проекта: Антон Базалийский.
Фрагмент ванной комнаты. Мокрая зона была выделена плиткой, остальные стены -крашенный кирпич.
На фото: ванная комната среднего размера в стиле лофт с инсталляцией, черной плиткой, керамогранитной плиткой, белыми стенами, паркетным полом среднего тона, душевой кабиной, столешницей из плитки, коричневым полом, душем с распашными дверями, черной столешницей и угловым душем
На фото: ванная комната среднего размера в стиле лофт с инсталляцией, черной плиткой, керамогранитной плиткой, белыми стенами, паркетным полом среднего тона, душевой кабиной, столешницей из плитки, коричневым полом, душем с распашными дверями, черной столешницей и угловым душем
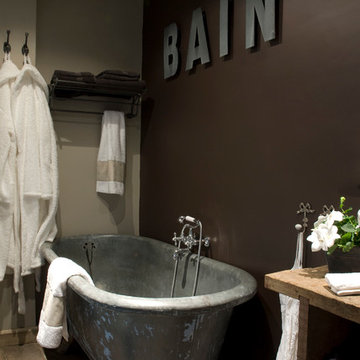
Edith Andreotta
На фото: главная ванная комната среднего размера в стиле лофт с ванной на ножках, коричневыми стенами, открытыми фасадами и паркетным полом среднего тона с
На фото: главная ванная комната среднего размера в стиле лофт с ванной на ножках, коричневыми стенами, открытыми фасадами и паркетным полом среднего тона с
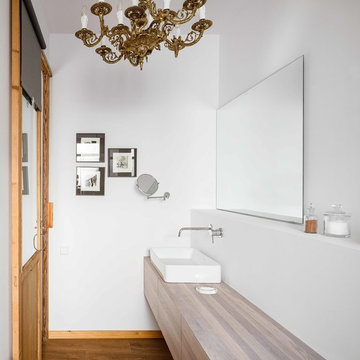
Una lampara de araña ilumina el baño con techos altos.
Источник вдохновения для домашнего уюта: главная ванная комната среднего размера в стиле лофт с фасадами островного типа, светлыми деревянными фасадами, угловым душем, инсталляцией, белыми стенами, паркетным полом среднего тона, настольной раковиной, столешницей из дерева и душем с раздвижными дверями
Источник вдохновения для домашнего уюта: главная ванная комната среднего размера в стиле лофт с фасадами островного типа, светлыми деревянными фасадами, угловым душем, инсталляцией, белыми стенами, паркетным полом среднего тона, настольной раковиной, столешницей из дерева и душем с раздвижными дверями
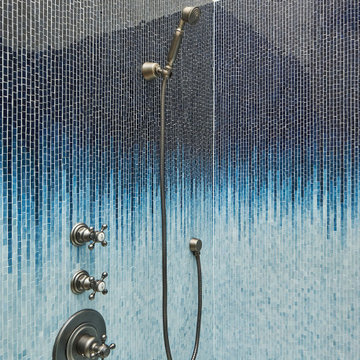
The "Dream of the '90s" was alive in this industrial loft condo before Neil Kelly Portland Design Consultant Erika Altenhofen got her hands on it. No new roof penetrations could be made, so we were tasked with updating the current footprint. Erika filled the niche with much needed storage provisions, like a shelf and cabinet. The shower tile will replaced with stunning blue "Billie Ombre" tile by Artistic Tile. An impressive marble slab was laid on a fresh navy blue vanity, white oval mirrors and fitting industrial sconce lighting rounds out the remodeled space.
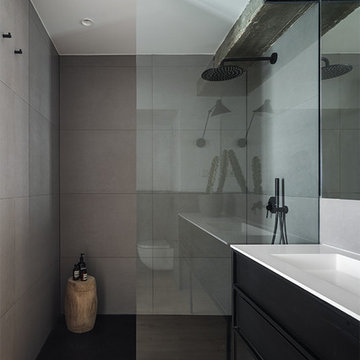
Стильный дизайн: главная ванная комната в стиле лофт с плоскими фасадами, белыми фасадами, душем без бортиков, керамогранитной плиткой, паркетным полом среднего тона и белой столешницей - последний тренд
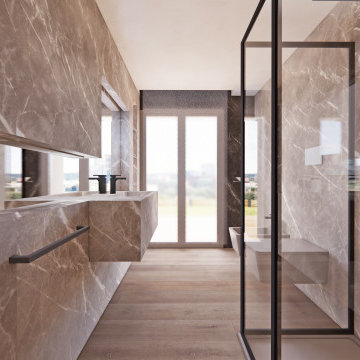
Пример оригинального дизайна: ванная комната среднего размера в стиле лофт с плоскими фасадами, серыми фасадами, душем без бортиков, раздельным унитазом, серой плиткой, мраморной плиткой, коричневыми стенами, паркетным полом среднего тона, душевой кабиной, монолитной раковиной, мраморной столешницей, коричневым полом, душем с раздвижными дверями, разноцветной столешницей, тумбой под одну раковину и встроенной тумбой
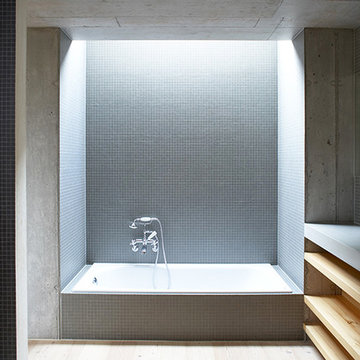
На фото: маленькая ванная комната в стиле лофт с накладной ванной, серой плиткой, плиткой мозаикой, серыми стенами, паркетным полом среднего тона, душевой кабиной, монолитной раковиной и коричневым полом для на участке и в саду
Ванная комната в стиле лофт с паркетным полом среднего тона – фото дизайна интерьера
2