Ванная комната в стиле модернизм с паркетным полом среднего тона – фото дизайна интерьера
Сортировать:
Бюджет
Сортировать:Популярное за сегодня
1 - 20 из 1 538 фото

На фото: большая главная ванная комната в стиле модернизм с плоскими фасадами, фасадами цвета дерева среднего тона, отдельно стоящей ванной, душевой комнатой, унитазом-моноблоком, бежевой плиткой, белыми стенами, паркетным полом среднего тона, настольной раковиной, столешницей из искусственного кварца, коричневым полом, душем с распашными дверями и белой столешницей с
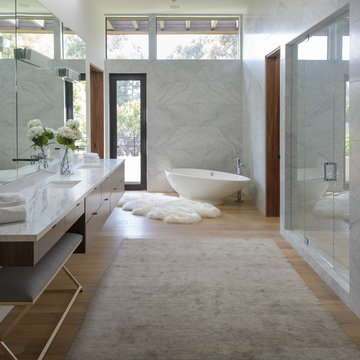
На фото: ванная комната в стиле модернизм с плоскими фасадами, темными деревянными фасадами, отдельно стоящей ванной, душем в нише, серой плиткой, белыми стенами, паркетным полом среднего тона, врезной раковиной, коричневым полом, душем с распашными дверями и белой столешницей с
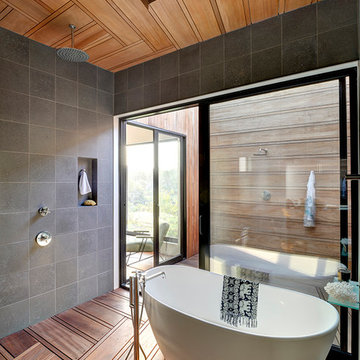
Bates Masi Architects
Пример оригинального дизайна: ванная комната в стиле модернизм с отдельно стоящей ванной, открытым душем, серой плиткой, серыми стенами, паркетным полом среднего тона и открытым душем
Пример оригинального дизайна: ванная комната в стиле модернизм с отдельно стоящей ванной, открытым душем, серой плиткой, серыми стенами, паркетным полом среднего тона и открытым душем
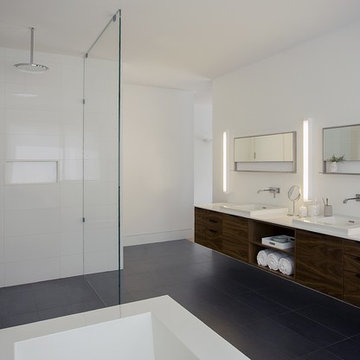
ZeroEnergy Design (ZED) created this modern home for a progressive family in the desirable community of Lexington.
Thoughtful Land Connection. The residence is carefully sited on the infill lot so as to create privacy from the road and neighbors, while cultivating a side yard that captures the southern sun. The terraced grade rises to meet the house, allowing for it to maintain a structured connection with the ground while also sitting above the high water table. The elevated outdoor living space maintains a strong connection with the indoor living space, while the stepped edge ties it back to the true ground plane. Siting and outdoor connections were completed by ZED in collaboration with landscape designer Soren Deniord Design Studio.
Exterior Finishes and Solar. The exterior finish materials include a palette of shiplapped wood siding, through-colored fiber cement panels and stucco. A rooftop parapet hides the solar panels above, while a gutter and site drainage system directs rainwater into an irrigation cistern and dry wells that recharge the groundwater.
Cooking, Dining, Living. Inside, the kitchen, fabricated by Henrybuilt, is located between the indoor and outdoor dining areas. The expansive south-facing sliding door opens to seamlessly connect the spaces, using a retractable awning to provide shade during the summer while still admitting the warming winter sun. The indoor living space continues from the dining areas across to the sunken living area, with a view that returns again to the outside through the corner wall of glass.
Accessible Guest Suite. The design of the first level guest suite provides for both aging in place and guests who regularly visit for extended stays. The patio off the north side of the house affords guests their own private outdoor space, and privacy from the neighbor. Similarly, the second level master suite opens to an outdoor private roof deck.
Light and Access. The wide open interior stair with a glass panel rail leads from the top level down to the well insulated basement. The design of the basement, used as an away/play space, addresses the need for both natural light and easy access. In addition to the open stairwell, light is admitted to the north side of the area with a high performance, Passive House (PHI) certified skylight, covering a six by sixteen foot area. On the south side, a unique roof hatch set flush with the deck opens to reveal a glass door at the base of the stairwell which provides additional light and access from the deck above down to the play space.
Energy. Energy consumption is reduced by the high performance building envelope, high efficiency mechanical systems, and then offset with renewable energy. All windows and doors are made of high performance triple paned glass with thermally broken aluminum frames. The exterior wall assembly employs dense pack cellulose in the stud cavity, a continuous air barrier, and four inches exterior rigid foam insulation. The 10kW rooftop solar electric system provides clean energy production. The final air leakage testing yielded 0.6 ACH 50 - an extremely air tight house, a testament to the well-designed details, progress testing and quality construction. When compared to a new house built to code requirements, this home consumes only 19% of the energy.
Architecture & Energy Consulting: ZeroEnergy Design
Landscape Design: Soren Deniord Design
Paintings: Bernd Haussmann Studio
Photos: Eric Roth Photography
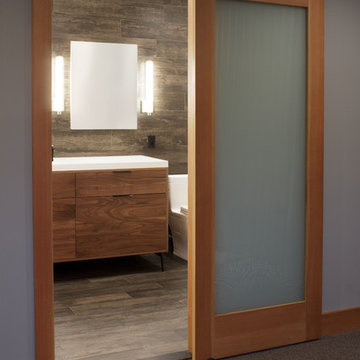
Walnut Vanity
Kara Lashuay
Стильный дизайн: маленькая ванная комната в стиле модернизм с плоскими фасадами, фасадами цвета дерева среднего тона, накладной ванной, душем над ванной, раздельным унитазом, белой плиткой, керамогранитной плиткой, бежевыми стенами, паркетным полом среднего тона, монолитной раковиной и столешницей из искусственного камня для на участке и в саду - последний тренд
Стильный дизайн: маленькая ванная комната в стиле модернизм с плоскими фасадами, фасадами цвета дерева среднего тона, накладной ванной, душем над ванной, раздельным унитазом, белой плиткой, керамогранитной плиткой, бежевыми стенами, паркетным полом среднего тона, монолитной раковиной и столешницей из искусственного камня для на участке и в саду - последний тренд
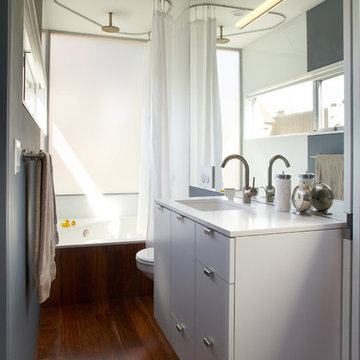
Edge Pulls for a sleek modern look
Источник вдохновения для домашнего уюта: большая ванная комната в стиле модернизм с плоскими фасадами, белыми фасадами, ванной в нише, душем над ванной, раздельным унитазом, серыми стенами, паркетным полом среднего тона, врезной раковиной, коричневым полом, шторкой для ванной, душевой кабиной, столешницей из искусственного камня и белой столешницей
Источник вдохновения для домашнего уюта: большая ванная комната в стиле модернизм с плоскими фасадами, белыми фасадами, ванной в нише, душем над ванной, раздельным унитазом, серыми стенами, паркетным полом среднего тона, врезной раковиной, коричневым полом, шторкой для ванной, душевой кабиной, столешницей из искусственного камня и белой столешницей
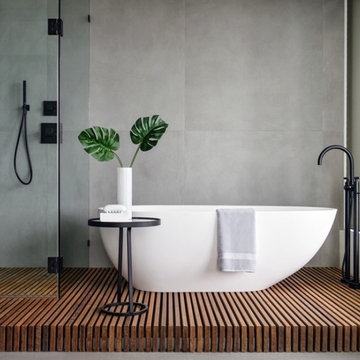
Свежая идея для дизайна: главная ванная комната среднего размера в стиле модернизм с отдельно стоящей ванной, открытым душем, серой плиткой, цементной плиткой, паркетным полом среднего тона, коричневым полом и душем с распашными дверями - отличное фото интерьера
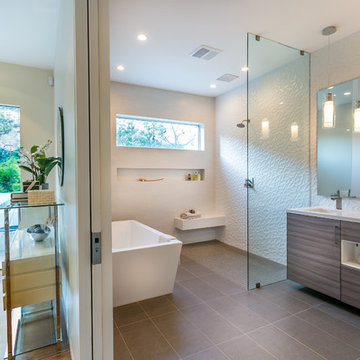
Linda Kasian Photography
Пример оригинального дизайна: главная ванная комната в стиле модернизм с накладной раковиной, плоскими фасадами, серыми фасадами, столешницей из искусственного кварца, отдельно стоящей ванной, открытым душем, унитазом-моноблоком, коричневой плиткой, керамогранитной плиткой, белыми стенами и паркетным полом среднего тона
Пример оригинального дизайна: главная ванная комната в стиле модернизм с накладной раковиной, плоскими фасадами, серыми фасадами, столешницей из искусственного кварца, отдельно стоящей ванной, открытым душем, унитазом-моноблоком, коричневой плиткой, керамогранитной плиткой, белыми стенами и паркетным полом среднего тона
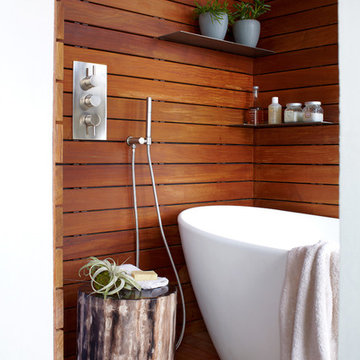
Professional interior shots by Phillip Ennis Photography, exterior shots provided by Architect's firm.
На фото: большая главная ванная комната в стиле модернизм с отдельно стоящей ванной и паркетным полом среднего тона
На фото: большая главная ванная комната в стиле модернизм с отдельно стоящей ванной и паркетным полом среднего тона
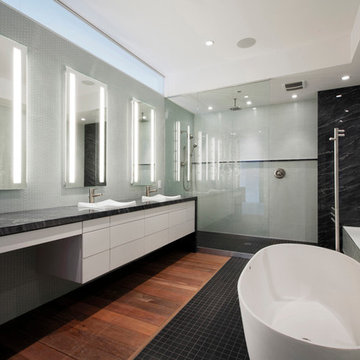
Modern Bathroom with Ipe and tile flooring + 1x2 glass mosaic tiles and granite slabs. Clerestory grabs light from adjacent Master Bedroom - Interior Architecture: HAUS | Architecture For Modern Lifestyles - Construction: Stenz Construction - Photography: HAUS | Architecture For Modern Lifestyles
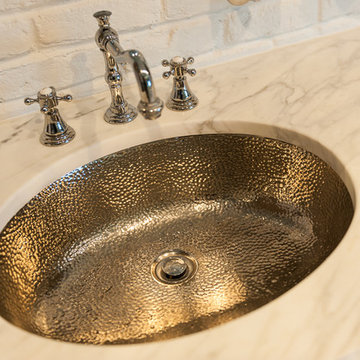
Amy Etra Photography | DGR Interior Designs
Идея дизайна: главная ванная комната среднего размера в стиле модернизм с фасадами с филенкой типа жалюзи, фасадами цвета дерева среднего тона, ванной на ножках, угловым душем, мраморной плиткой, коричневыми стенами, паркетным полом среднего тона, врезной раковиной, мраморной столешницей и душем с распашными дверями
Идея дизайна: главная ванная комната среднего размера в стиле модернизм с фасадами с филенкой типа жалюзи, фасадами цвета дерева среднего тона, ванной на ножках, угловым душем, мраморной плиткой, коричневыми стенами, паркетным полом среднего тона, врезной раковиной, мраморной столешницей и душем с распашными дверями
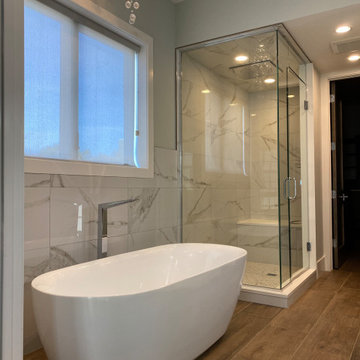
Стильный дизайн: главная ванная комната среднего размера в стиле модернизм с коричневыми фасадами, отдельно стоящей ванной, душем в нише, серыми стенами, паркетным полом среднего тона, накладной раковиной, столешницей из гранита, коричневым полом, душем с распашными дверями, белой столешницей, тумбой под две раковины и встроенной тумбой - последний тренд
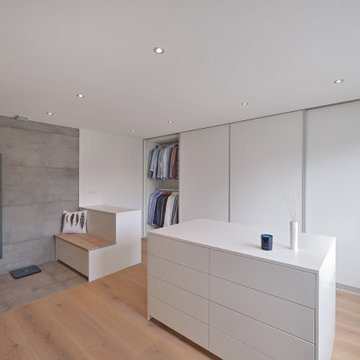
Die Verlegung des Büros in das Dachgeschoss machte Platz für einen großzügigen Ankleidebereich im Badezimmer: Großzügig viel Stauraum hinter übergroßen Schiebetüren und in zwei Sideboards davor. Das Bad geht direkt in die Ankleide über, lediglich das WC ist in einem separatem Raum untergebracht.
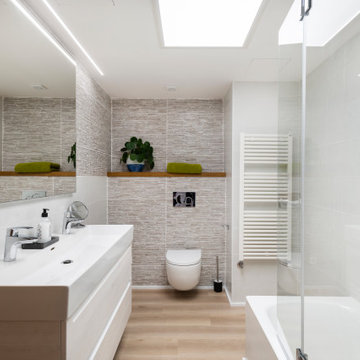
Baño principal con diseño integral.
На фото: главный совмещенный санузел среднего размера, в белых тонах с отделкой деревом в стиле модернизм с белыми фасадами, накладной ванной, унитазом-моноблоком, серой плиткой, серыми стенами, паркетным полом среднего тона, бежевым полом, тумбой под две раковины и подвесной тумбой с
На фото: главный совмещенный санузел среднего размера, в белых тонах с отделкой деревом в стиле модернизм с белыми фасадами, накладной ванной, унитазом-моноблоком, серой плиткой, серыми стенами, паркетным полом среднего тона, бежевым полом, тумбой под две раковины и подвесной тумбой с
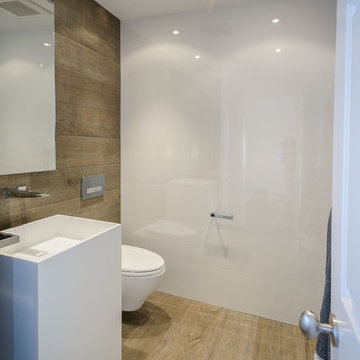
Sink from MOMA Design. Faucet Grohe Alure Brilliant. TOTO Wall mounted. Rustic wood finish on floor and walls.
На фото: маленькая ванная комната в стиле модернизм с монолитной раковиной, отдельно стоящей ванной, душем без бортиков, инсталляцией, каменной плиткой, бежевыми стенами, душевой кабиной и паркетным полом среднего тона для на участке и в саду с
На фото: маленькая ванная комната в стиле модернизм с монолитной раковиной, отдельно стоящей ванной, душем без бортиков, инсталляцией, каменной плиткой, бежевыми стенами, душевой кабиной и паркетным полом среднего тона для на участке и в саду с
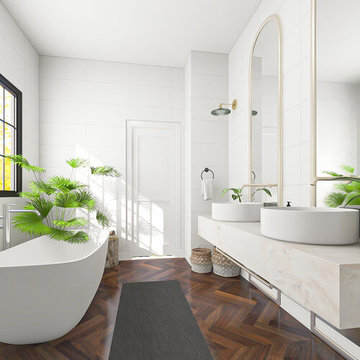
This project consisted of the remodeling of this master bathroom. We included a double sink to keep separate areas for each one of my clients and base the design on a coastal modern style. As an accent of the room, we incorporate arched mirrors matched with a marble suspended counter.
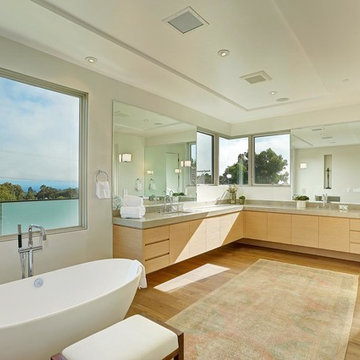
Architect: Nadav Rokach
Interior Design: Eliana Rokach
Contractor: Building Solutions and Design, Inc
Staging: Rachel Leigh Ward/ Meredit Baer
Идея дизайна: огромная главная ванная комната в стиле модернизм с врезной раковиной, плоскими фасадами, фасадами цвета дерева среднего тона, столешницей из известняка, отдельно стоящей ванной, двойным душем, унитазом-моноблоком, бежевой плиткой, плиткой из листового камня, бежевыми стенами и паркетным полом среднего тона
Идея дизайна: огромная главная ванная комната в стиле модернизм с врезной раковиной, плоскими фасадами, фасадами цвета дерева среднего тона, столешницей из известняка, отдельно стоящей ванной, двойным душем, унитазом-моноблоком, бежевой плиткой, плиткой из листового камня, бежевыми стенами и паркетным полом среднего тона
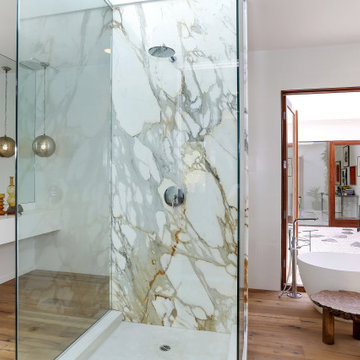
An inner atrium unites the spacious master suite with a creative workspace. In the master bathroom a freestanding eggshell tub and marble and glass enclosed shower offer a spa-like experience.

French White Oak 9" Select grade flooring leading to this master bathroom
Свежая идея для дизайна: огромная главная ванная комната в стиле модернизм с плоскими фасадами, белыми фасадами, ванной на ножках, двойным душем, бежевой плиткой, белыми стенами, паркетным полом среднего тона, мраморной столешницей, коричневым полом, душем с раздвижными дверями, бежевой столешницей, сиденьем для душа, тумбой под две раковины и встроенной тумбой - отличное фото интерьера
Свежая идея для дизайна: огромная главная ванная комната в стиле модернизм с плоскими фасадами, белыми фасадами, ванной на ножках, двойным душем, бежевой плиткой, белыми стенами, паркетным полом среднего тона, мраморной столешницей, коричневым полом, душем с раздвижными дверями, бежевой столешницей, сиденьем для душа, тумбой под две раковины и встроенной тумбой - отличное фото интерьера
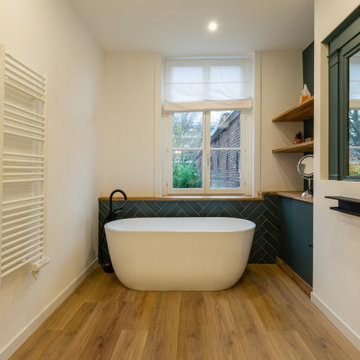
Nos clients souhaitaient revoir l’aménagement de l’étage de leur maison en plein cœur de Lille. Les volumes étaient mal distribués et il y avait peu de rangement.
Le premier défi était d’intégrer l’espace dressing dans la chambre sans perdre trop d’espace. Une tête de lit avec verrière intégrée a donc été installée, ce qui permet de délimiter les différents espaces. La peinture Tuscan Red de Little Green apporte le dynamisme qu’il manquait à cette chambre d’époque.
Ensuite, le bureau a été réduit pour agrandir la salle de bain maintenant assez grande pour toute la famille. Baignoire îlot, douche et double vasque, on a vu les choses en grand. Les accents noir mat et de bois apportent à la fois une touche chaleureuse et ultra tendance. Nous avons choisi des matériaux de qualité pour un rendu impeccable.
Ванная комната в стиле модернизм с паркетным полом среднего тона – фото дизайна интерьера
1