Ванная комната в стиле лофт с паркетным полом среднего тона – фото дизайна интерьера
Сортировать:
Бюджет
Сортировать:Популярное за сегодня
121 - 140 из 159 фото
1 из 3
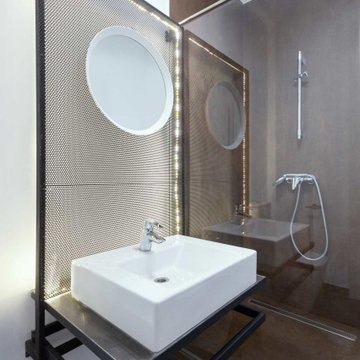
На фото: большая ванная комната в стиле лофт с отдельно стоящей ванной, белой плиткой, металлической плиткой, белыми стенами, паркетным полом среднего тона, консольной раковиной, мраморной столешницей и душем с распашными дверями с
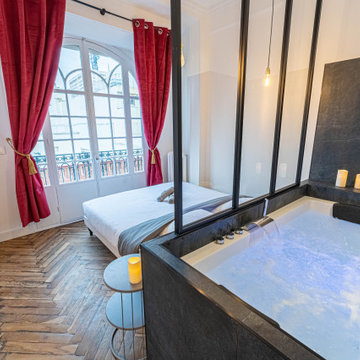
Mélange de matériaux bruts avec des tissus aux matières douces et chaleureuses.
Идея дизайна: маленькая ванная комната в стиле лофт с гидромассажной ванной, черными стенами, паркетным полом среднего тона, душевой кабиной, тумбой под одну раковину и напольной тумбой для на участке и в саду
Идея дизайна: маленькая ванная комната в стиле лофт с гидромассажной ванной, черными стенами, паркетным полом среднего тона, душевой кабиной, тумбой под одну раковину и напольной тумбой для на участке и в саду
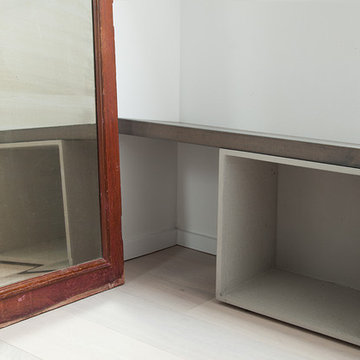
Betonwürfel als Regalfach und Auflage für das grau lasierte Brett, das als Bank dient.
Betonwürfel von www.betonware.de
Fotos © Jana Kubischik
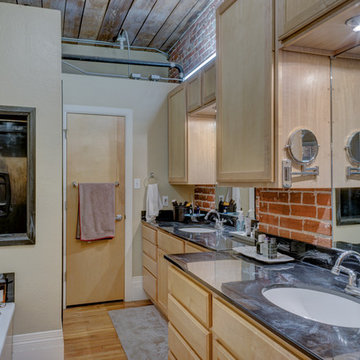
Свежая идея для дизайна: большая ванная комната в стиле лофт с плоскими фасадами, светлыми деревянными фасадами, угловой ванной, двойным душем, раздельным унитазом, бежевыми стенами, паркетным полом среднего тона, врезной раковиной и столешницей из искусственного камня - отличное фото интерьера
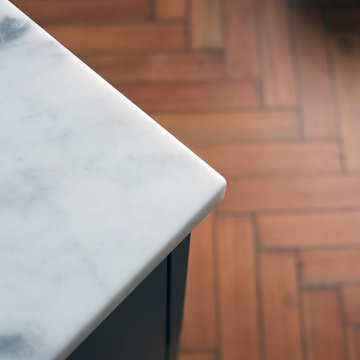
© made with volume & Paul Tucker
Идея дизайна: детская ванная комната среднего размера в стиле лофт с плоскими фасадами, накладной ванной, инсталляцией, белой плиткой, керамической плиткой, белыми стенами, паркетным полом среднего тона, настольной раковиной, мраморной столешницей и коричневым полом
Идея дизайна: детская ванная комната среднего размера в стиле лофт с плоскими фасадами, накладной ванной, инсталляцией, белой плиткой, керамической плиткой, белыми стенами, паркетным полом среднего тона, настольной раковиной, мраморной столешницей и коричневым полом
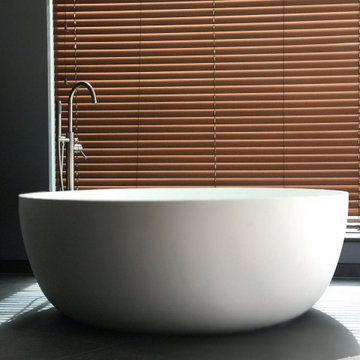
Пример оригинального дизайна: большая главная ванная комната: освещение в стиле лофт с плоскими фасадами, фасадами цвета дерева среднего тона, отдельно стоящей ванной, душевой комнатой, инсталляцией, серой плиткой, керамогранитной плиткой, серыми стенами, паркетным полом среднего тона, настольной раковиной, мраморной столешницей, бежевым полом, душем с распашными дверями, серой столешницей, тумбой под две раковины, подвесной тумбой и обоями на стенах
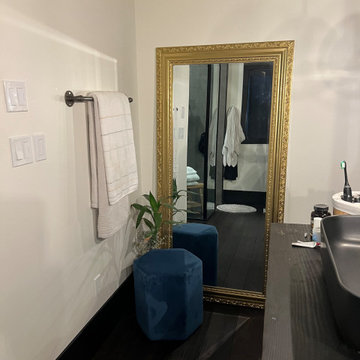
Primary Bathroom
Свежая идея для дизайна: большая главная ванная комната в стиле лофт с плоскими фасадами, черными фасадами, открытым душем, унитазом-моноблоком, керамической плиткой, паркетным полом среднего тона, настольной раковиной, столешницей из дерева, открытым душем, тумбой под две раковины и напольной тумбой - отличное фото интерьера
Свежая идея для дизайна: большая главная ванная комната в стиле лофт с плоскими фасадами, черными фасадами, открытым душем, унитазом-моноблоком, керамической плиткой, паркетным полом среднего тона, настольной раковиной, столешницей из дерева, открытым душем, тумбой под две раковины и напольной тумбой - отличное фото интерьера
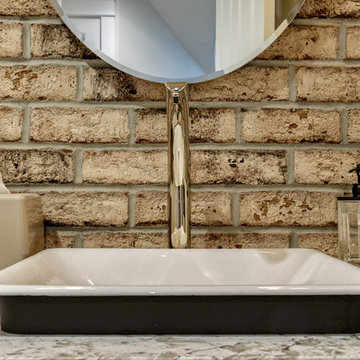
На фото: ванная комната среднего размера в стиле лофт с плоскими фасадами, черными фасадами, раздельным унитазом, паркетным полом среднего тона, накладной раковиной, столешницей из гранита, коричневым полом и серой столешницей с
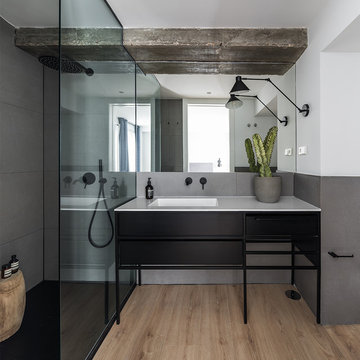
Источник вдохновения для домашнего уюта: главная ванная комната в стиле лофт с плоскими фасадами, белыми фасадами, душем без бортиков, керамогранитной плиткой, паркетным полом среднего тона, белой столешницей и зеркалом с подсветкой

Photography by Eduard Hueber / archphoto
North and south exposures in this 3000 square foot loft in Tribeca allowed us to line the south facing wall with two guest bedrooms and a 900 sf master suite. The trapezoid shaped plan creates an exaggerated perspective as one looks through the main living space space to the kitchen. The ceilings and columns are stripped to bring the industrial space back to its most elemental state. The blackened steel canopy and blackened steel doors were designed to complement the raw wood and wrought iron columns of the stripped space. Salvaged materials such as reclaimed barn wood for the counters and reclaimed marble slabs in the master bathroom were used to enhance the industrial feel of the space.
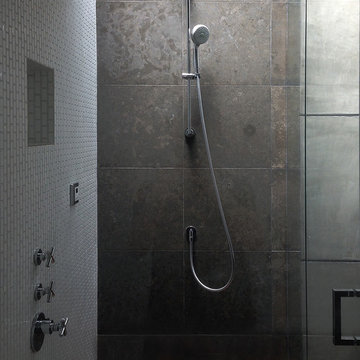
New mosaic tile, installed vertically, along with a custom wood slat shower floor, add warmth this modern steam shower, with high ceilings and skylights above.

The "Dream of the '90s" was alive in this industrial loft condo before Neil Kelly Portland Design Consultant Erika Altenhofen got her hands on it. No new roof penetrations could be made, so we were tasked with updating the current footprint. Erika filled the niche with much needed storage provisions, like a shelf and cabinet. The shower tile will replaced with stunning blue "Billie Ombre" tile by Artistic Tile. An impressive marble slab was laid on a fresh navy blue vanity, white oval mirrors and fitting industrial sconce lighting rounds out the remodeled space.

The "Dream of the '90s" was alive in this industrial loft condo before Neil Kelly Portland Design Consultant Erika Altenhofen got her hands on it. No new roof penetrations could be made, so we were tasked with updating the current footprint. Erika filled the niche with much needed storage provisions, like a shelf and cabinet. The shower tile will replaced with stunning blue "Billie Ombre" tile by Artistic Tile. An impressive marble slab was laid on a fresh navy blue vanity, white oval mirrors and fitting industrial sconce lighting rounds out the remodeled space.
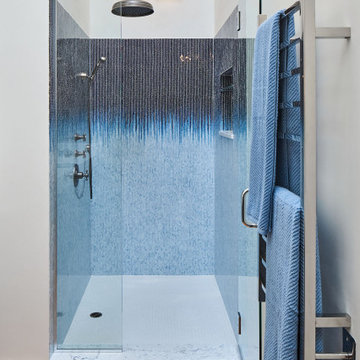
The "Dream of the '90s" was alive in this industrial loft condo before Neil Kelly Portland Design Consultant Erika Altenhofen got her hands on it. No new roof penetrations could be made, so we were tasked with updating the current footprint. Erika filled the niche with much needed storage provisions, like a shelf and cabinet. The shower tile will replaced with stunning blue "Billie Ombre" tile by Artistic Tile. An impressive marble slab was laid on a fresh navy blue vanity, white oval mirrors and fitting industrial sconce lighting rounds out the remodeled space.
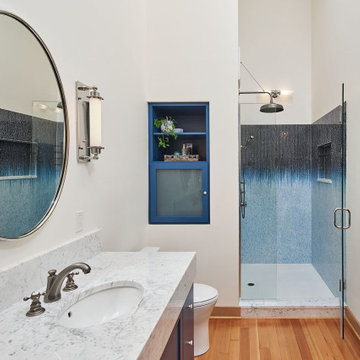
The "Dream of the '90s" was alive in this industrial loft condo before Neil Kelly Portland Design Consultant Erika Altenhofen got her hands on it. No new roof penetrations could be made, so we were tasked with updating the current footprint. Erika filled the niche with much needed storage provisions, like a shelf and cabinet. The shower tile will replaced with stunning blue "Billie Ombre" tile by Artistic Tile. An impressive marble slab was laid on a fresh navy blue vanity, white oval mirrors and fitting industrial sconce lighting rounds out the remodeled space.
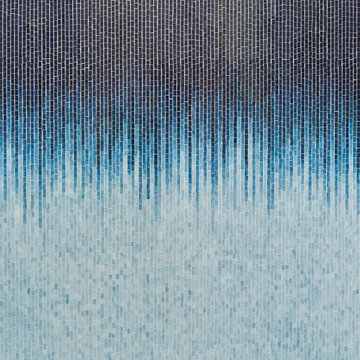
The "Dream of the '90s" was alive in this industrial loft condo before Neil Kelly Portland Design Consultant Erika Altenhofen got her hands on it. No new roof penetrations could be made, so we were tasked with updating the current footprint. Erika filled the niche with much needed storage provisions, like a shelf and cabinet. The shower tile will replaced with stunning blue "Billie Ombre" tile by Artistic Tile. An impressive marble slab was laid on a fresh navy blue vanity, white oval mirrors and fitting industrial sconce lighting rounds out the remodeled space.
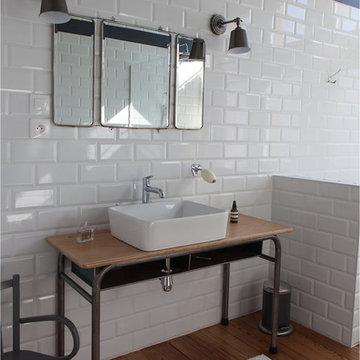
Стильный дизайн: главная ванная комната среднего размера в стиле лофт с настольной раковиной, столешницей из дерева, белой плиткой, плиткой кабанчик, черными стенами, паркетным полом среднего тона и коричневой столешницей - последний тренд

The "Dream of the '90s" was alive in this industrial loft condo before Neil Kelly Portland Design Consultant Erika Altenhofen got her hands on it. No new roof penetrations could be made, so we were tasked with updating the current footprint. Erika filled the niche with much needed storage provisions, like a shelf and cabinet. The shower tile will replaced with stunning blue "Billie Ombre" tile by Artistic Tile. An impressive marble slab was laid on a fresh navy blue vanity, white oval mirrors and fitting industrial sconce lighting rounds out the remodeled space.
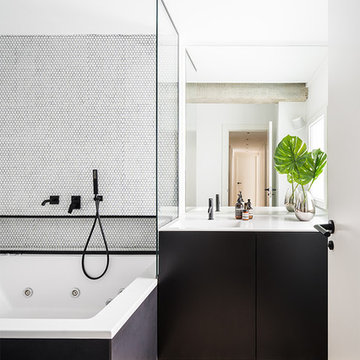
Источник вдохновения для домашнего уюта: главная ванная комната в стиле лофт с плоскими фасадами, черными фасадами, гидромассажной ванной, плиткой мозаикой, паркетным полом среднего тона и белой столешницей
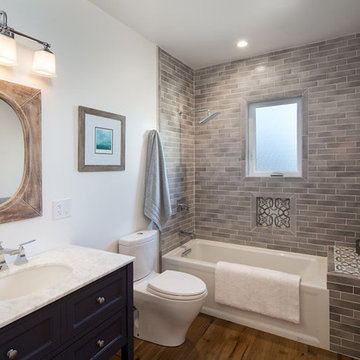
Marcell Puzsar, Brightroom Photography
Свежая идея для дизайна: большая главная ванная комната в стиле лофт с фасадами в стиле шейкер, черными фасадами, ванной в нише, душем над ванной, раздельным унитазом, серой плиткой, керамической плиткой, белыми стенами, паркетным полом среднего тона, накладной раковиной и столешницей из ламината - отличное фото интерьера
Свежая идея для дизайна: большая главная ванная комната в стиле лофт с фасадами в стиле шейкер, черными фасадами, ванной в нише, душем над ванной, раздельным унитазом, серой плиткой, керамической плиткой, белыми стенами, паркетным полом среднего тона, накладной раковиной и столешницей из ламината - отличное фото интерьера
Ванная комната в стиле лофт с паркетным полом среднего тона – фото дизайна интерьера
7