Ванная комната в стиле фьюжн с фасадами с декоративным кантом – фото дизайна интерьера
Сортировать:
Бюджет
Сортировать:Популярное за сегодня
161 - 180 из 407 фото
1 из 3
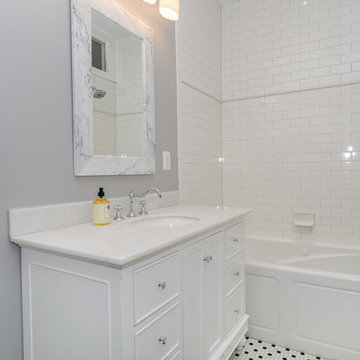
Идея дизайна: ванная комната среднего размера в стиле фьюжн с фасадами с декоративным кантом, белыми фасадами, ванной в нише, душем над ванной, раздельным унитазом, белой плиткой, плиткой кабанчик, серыми стенами, полом из керамогранита, душевой кабиной, врезной раковиной и мраморной столешницей
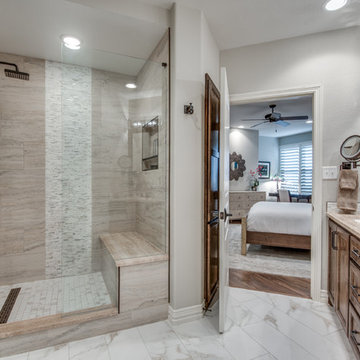
Photos: Shoot2Sell
На фото: главная ванная комната среднего размера в стиле фьюжн с фасадами с декоративным кантом, фасадами цвета дерева среднего тона, белой плиткой, полом из керамогранита, врезной раковиной, столешницей из известняка, белым полом и белой столешницей с
На фото: главная ванная комната среднего размера в стиле фьюжн с фасадами с декоративным кантом, фасадами цвета дерева среднего тона, белой плиткой, полом из керамогранита, врезной раковиной, столешницей из известняка, белым полом и белой столешницей с
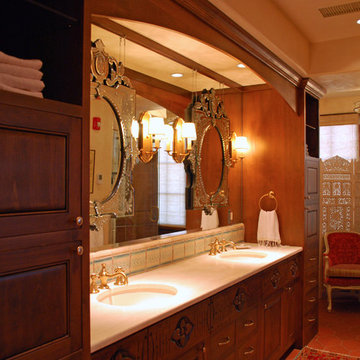
Пример оригинального дизайна: главная ванная комната среднего размера в стиле фьюжн с фасадами с декоративным кантом, темными деревянными фасадами, накладной ванной, угловым душем, разноцветной плиткой, плиткой мозаикой, бежевыми стенами, врезной раковиной и столешницей из кварцита
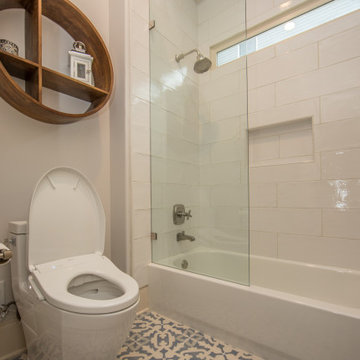
Charming powder / guest room. Beautiful blue porcelain tile on floor and 8x24 ceramic tile on tub surround and behind vanity.
Excellent color scheme with blue accents and neutral whites. Polished nickel Kohler Margaux fixtures. Toto toilet.
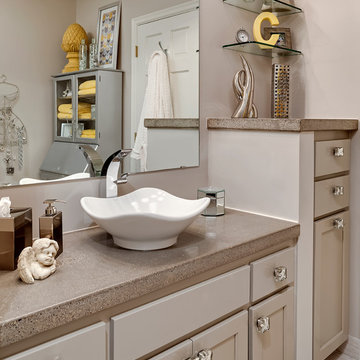
The original vanity was given a face lift; new doors, drawers, and hardware blend well with the gray of the concrete counter top and tiles.
The original tall linen cabinet on the right of the vanity was removed and a new cabinet made shorter in its place that now has more functioning storage; drawers and a pull out hamper. This also changed the feel of the space as it opened up the corner as you enter the space.
Interior Design and finish selection by Sarah Bernardy-Broman of Sarah Bernardy Design, LLC
Contracted through Purcell Quality, Inc.
Photograph by Jon Huelskamp of Landmark Photography
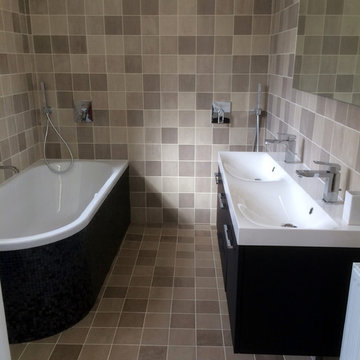
На фото: главная ванная комната среднего размера в стиле фьюжн с фасадами с декоративным кантом, серыми фасадами, угловой ванной, раздельным унитазом, бежевой плиткой, коричневой плиткой, керамической плиткой, бежевыми стенами, полом из керамической плитки, консольной раковиной, столешницей из кварцита, бежевым полом, открытым душем, белой столешницей и открытым душем с
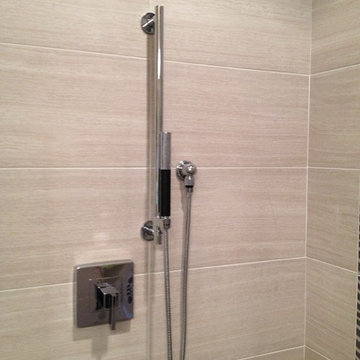
After photo by Sarah Bernardy Design, LLC
Adjustable handheld shower head. Rectangular tiles were used for the field tile in the shower.
Interior Design and material selections by Sarah Bernardy-Broman of Sarah Bernardy Design, LLC
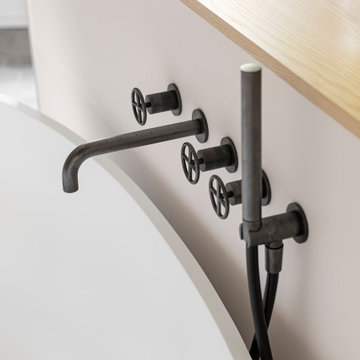
Détail de la baignoire où la courbe de l'oval s'invite contre le meuble commode qui sert également de support à la robinetterie Fantini
На фото: большая ванная комната в стиле фьюжн с фасадами с декоративным кантом, двойным душем, инсталляцией, белыми стенами, светлым паркетным полом, душевой кабиной, раковиной с несколькими смесителями, столешницей из дерева, тумбой под одну раковину, встроенной тумбой и многоуровневым потолком с
На фото: большая ванная комната в стиле фьюжн с фасадами с декоративным кантом, двойным душем, инсталляцией, белыми стенами, светлым паркетным полом, душевой кабиной, раковиной с несколькими смесителями, столешницей из дерева, тумбой под одну раковину, встроенной тумбой и многоуровневым потолком с
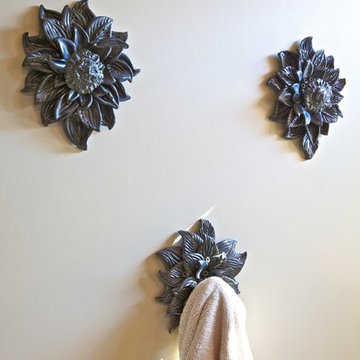
This Craftsman style home is nestled into Mission Hills. It was built in 1914 and has the historic designation as a craftsman style home.
The homeowner wanted to update her master bathroom. This project took an 11.5’ x 8.5 room that was cut into two smaller, chopped up spaces (see original construction plan) and converted it into a larger more cohesive on-suite master bathroom.
The homeowner is an artist with a rustic, eclectic taste. So, we first made the space extremely functional, by opening up the room’s interior into one united space. We then created a unique antiqued bead board vanity and furniture-style armoire with unique details that give the space a nod to it’s 1914 history. Additionally, we added some more contemporary yet rustic amenitities with a granite vessel sink and wall mounted faucet in oil-rubbed bronze. The homeowner loves the view into her back garden, so we emphasized this focal point, by locating the vanity underneath the window, and placing an antique mirror above it. It is flanked by two, hand-blown Venetian glass pendant lights, that also allow the natural light into the space.
We commissioned a custom-made chandelier featuring antique stencils for the center of the ceiling.
The other side of the room features a much larger shower with a built-in bench seat and is clad in Brazilian multi-slate and a pebble floor. A frameless glass shower enclosure also gives the room and open, unobstructed view and makes the space feel larger.
The room features it’s original Douglas Fur Wood flooring, that also extends through the entire home.
The project cost approximately $27,000.
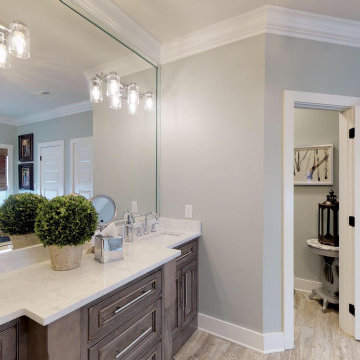
Substantial, upscale Starmark Vanity (slate/chocolate old world, beaded inset Alexandria) with 5.5” legs framing out center drawer stack.
Custom mirror with Hinkley vanity lights.
Capiz Shell chandelier.
Delta Faucets in Chrome.
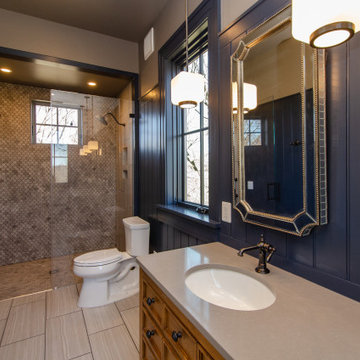
Who wouldn't want to visit this guest suite bath?
Источник вдохновения для домашнего уюта: огромная ванная комната в стиле фьюжн с фасадами с декоративным кантом, бежевыми фасадами, душем без бортиков, раздельным унитазом, серой плиткой, керамогранитной плиткой, синими стенами, полом из керамогранита, врезной раковиной, столешницей из искусственного кварца, бежевым полом, душем с распашными дверями, бежевой столешницей, тумбой под две раковины, напольной тумбой и панелями на стенах
Источник вдохновения для домашнего уюта: огромная ванная комната в стиле фьюжн с фасадами с декоративным кантом, бежевыми фасадами, душем без бортиков, раздельным унитазом, серой плиткой, керамогранитной плиткой, синими стенами, полом из керамогранита, врезной раковиной, столешницей из искусственного кварца, бежевым полом, душем с распашными дверями, бежевой столешницей, тумбой под две раковины, напольной тумбой и панелями на стенах
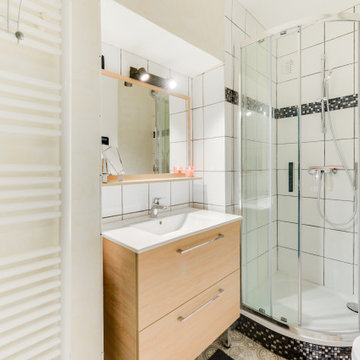
Идея дизайна: маленькая ванная комната в стиле фьюжн с фасадами с декоративным кантом, серыми фасадами, полом из линолеума и серым полом для на участке и в саду
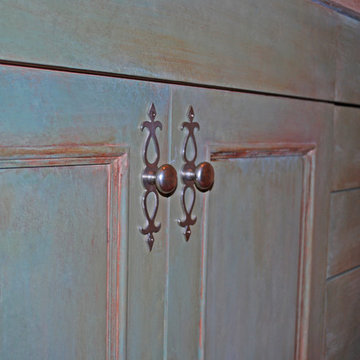
На фото: главная ванная комната среднего размера в стиле фьюжн с фасадами с декоративным кантом, синими фасадами, накладной ванной, угловым душем, разноцветной плиткой, плиткой мозаикой, бежевыми стенами, врезной раковиной и столешницей из кварцита с
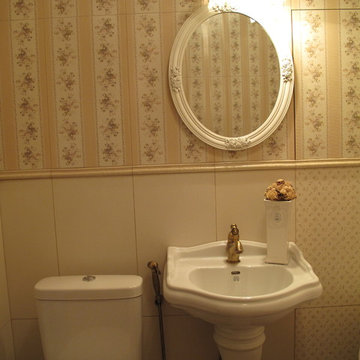
Свежая идея для дизайна: детская ванная комната среднего размера в стиле фьюжн с фасадами с декоративным кантом, бежевыми фасадами, отдельно стоящей ванной, унитазом-моноблоком, бежевой плиткой, керамогранитной плиткой, бежевыми стенами и полом из керамогранита - отличное фото интерьера
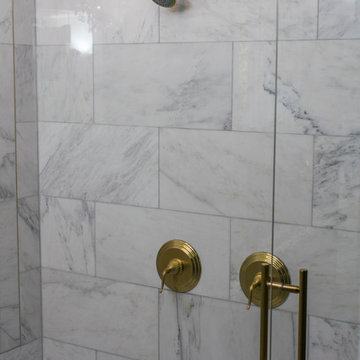
На фото: ванная комната среднего размера в стиле фьюжн с фасадами с декоративным кантом, белыми фасадами, отдельно стоящей ванной, угловым душем, мраморной плиткой, серыми стенами, душевой кабиной, мраморной столешницей и душем с распашными дверями
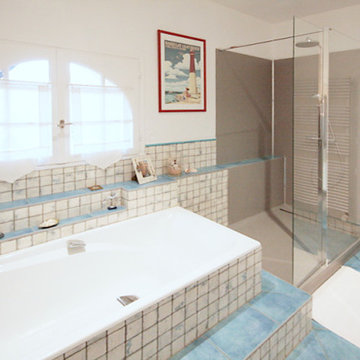
Le plancher ne pouvant pas être modifié, une petite marche pour y accéder était donc à prévoir, pour placer les tuyaux évacuation d’eau.
Leur carrelage n'étant plus fabriqués, des panneaux muraux d'un seul tenant ont été installés comme crédence de douche.
Cette solution limite les joints et s’installent simplement en recouvrement d’un carrelage en rénovation ou dans du neuf.
Légers et résistants il sont re-coupables pour s’adapter à toutes les dimensions.
Le receveur de douche est en acrystone.
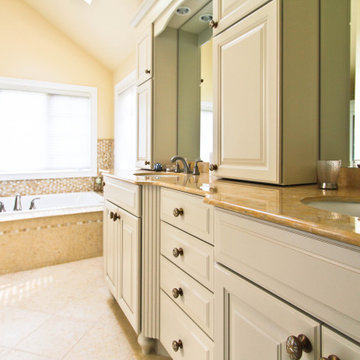
Throughout the bathroom, the room plays with the balance between warm beige colors and creme white accents. Going with white creme inset bead panel cabinets, the cabinets provide a warm mid tone between the bathrooms white porcelain and various beige components.
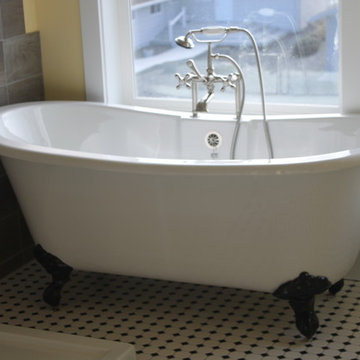
Стильный дизайн: главная ванная комната среднего размера в стиле фьюжн с накладной раковиной, фасадами с декоративным кантом, белыми фасадами, столешницей из бетона, ванной на ножках, открытым душем, раздельным унитазом, серой плиткой, керамогранитной плиткой, желтыми стенами и полом из керамической плитки - последний тренд
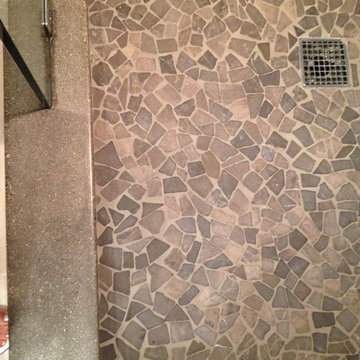
By Sarah Bernardy-Broman
Smooth riverstone tiles cover the floor of the large walk-in shower. The cap of the shower curb is the same concrete countertop found on the vanity cabinet. All the concrete pieces were created by my clients grandson.
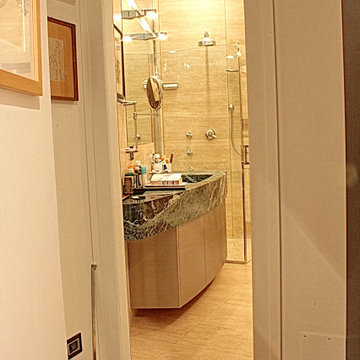
PICTURED
The main bathroom: travertine floor and walls, monolithic top and sink in Amazon green marble, Stella faucets.
Shower with direct access from adjacent room, large bath tub and ceiling windows with anti-condensation glass.
Venetian chandelier, twin of the one in the bedroom.
/
NELLA FOTO
Il bagno principale: pavimento e pareti in travertino, piano e lavabo monolitici in verde Amazzonia, rubinetterie Stella.
Doccia con accesso diretto da camera adiacente, vasca e sopralluce con vetri anti condensa.
Lampadario veneziano, gemello di quello in camera da letto.
/
THE PROJECT
Our client wanted a town home from where he could enjoy the beautiful Ara Pacis and Tevere view, “purified” from traffic noises and lights.
Interior design had to contrast the surrounding ancient landscape, in order to mark a pointbreak from surroundings.
We had to completely modify the general floorplan, making space for a large, open living (150 mq, 1.600 sqf). We added a large internal infinity-pool in the middle, completed by a high, thin waterfall from he ceiling: such a demanding work awarded us with a beautifully relaxing hall, where the whisper of water offers space to imagination...
The house has an open italian kitchen, 2 bedrooms and 3 bathrooms.
/
IL PROGETTO
Il nostro cliente desiderava una casa di città, da cui godere della splendida vista di Ara Pacis e Tevere, "purificata" dai rumori e dalle luci del traffico.
Il design degli interni doveva contrastare il paesaggio antico circostante, al fine di segnare un punto di rottura con l'esterno.
Abbiamo dovuto modificare completamente la planimetria generale, creando spazio per un ampio soggiorno aperto (150 mq, 1.600 mq). Abbiamo aggiunto una grande piscina a sfioro interna, nel mezzo del soggiorno, completata da un'alta e sottile cascata, con un velo d'acqua che scende dolcemente dal soffitto.
Un lavoro così impegnativo ci ha premiato con ambienti sorprendentemente rilassanti, dove il sussurro dell'acqua offre spazio all'immaginazione ...
Una cucina italiana contemporanea, separata dal soggiorno da una vetrata mobile curva, 2 camere da letto e 3 bagni completano il progetto.
Ванная комната в стиле фьюжн с фасадами с декоративным кантом – фото дизайна интерьера
9