Ванная комната в стиле кантри с фасадами с декоративным кантом – фото дизайна интерьера
Сортировать:
Бюджет
Сортировать:Популярное за сегодня
1 - 20 из 1 219 фото
1 из 3

The homeowners wanted to improve the layout and function of their tired 1980’s bathrooms. The master bath had a huge sunken tub that took up half the floor space and the shower was tiny and in small room with the toilet. We created a new toilet room and moved the shower to allow it to grow in size. This new space is far more in tune with the client’s needs. The kid’s bath was a large space. It only needed to be updated to today’s look and to flow with the rest of the house. The powder room was small, adding the pedestal sink opened it up and the wallpaper and ship lap added the character that it needed
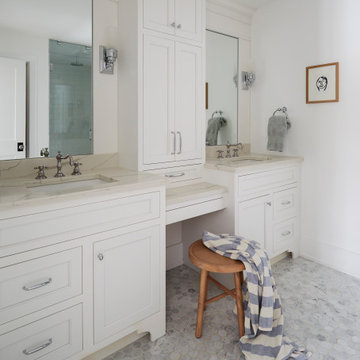
Primary Bathroom with double vanity and storage.
Источник вдохновения для домашнего уюта: главная ванная комната среднего размера в стиле кантри с фасадами с декоративным кантом, белыми фасадами, душем в нише, раздельным унитазом, белыми стенами, мраморным полом, врезной раковиной, мраморной столешницей, серым полом, душем с распашными дверями, белой столешницей, тумбой под две раковины и встроенной тумбой
Источник вдохновения для домашнего уюта: главная ванная комната среднего размера в стиле кантри с фасадами с декоративным кантом, белыми фасадами, душем в нише, раздельным унитазом, белыми стенами, мраморным полом, врезной раковиной, мраморной столешницей, серым полом, душем с распашными дверями, белой столешницей, тумбой под две раковины и встроенной тумбой
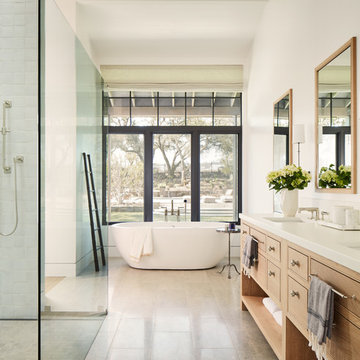
Идея дизайна: ванная комната в стиле кантри с фасадами с декоративным кантом, фасадами цвета дерева среднего тона, отдельно стоящей ванной, белыми стенами, врезной раковиной, серым полом и белой столешницей

sophie epton photography
Стильный дизайн: ванная комната среднего размера в стиле кантри с фасадами с декоративным кантом, зелеными фасадами, унитазом-моноблоком, серой плиткой, мраморной плиткой, белыми стенами, полом из мозаичной плитки, душевой кабиной, врезной раковиной, мраморной столешницей, серым полом и душем с раздвижными дверями - последний тренд
Стильный дизайн: ванная комната среднего размера в стиле кантри с фасадами с декоративным кантом, зелеными фасадами, унитазом-моноблоком, серой плиткой, мраморной плиткой, белыми стенами, полом из мозаичной плитки, душевой кабиной, врезной раковиной, мраморной столешницей, серым полом и душем с раздвижными дверями - последний тренд

We gave this rather dated farmhouse some dramatic upgrades that brought together the feminine with the masculine, combining rustic wood with softer elements. In terms of style her tastes leaned toward traditional and elegant and his toward the rustic and outdoorsy. The result was the perfect fit for this family of 4 plus 2 dogs and their very special farmhouse in Ipswich, MA. Character details create a visual statement, showcasing the melding of both rustic and traditional elements without too much formality. The new master suite is one of the most potent examples of the blending of styles. The bath, with white carrara honed marble countertops and backsplash, beaded wainscoting, matching pale green vanities with make-up table offset by the black center cabinet expand function of the space exquisitely while the salvaged rustic beams create an eye-catching contrast that picks up on the earthy tones of the wood. The luxurious walk-in shower drenched in white carrara floor and wall tile replaced the obsolete Jacuzzi tub. Wardrobe care and organization is a joy in the massive walk-in closet complete with custom gliding library ladder to access the additional storage above. The space serves double duty as a peaceful laundry room complete with roll-out ironing center. The cozy reading nook now graces the bay-window-with-a-view and storage abounds with a surplus of built-ins including bookcases and in-home entertainment center. You can’t help but feel pampered the moment you step into this ensuite. The pantry, with its painted barn door, slate floor, custom shelving and black walnut countertop provide much needed storage designed to fit the family’s needs precisely, including a pull out bin for dog food. During this phase of the project, the powder room was relocated and treated to a reclaimed wood vanity with reclaimed white oak countertop along with custom vessel soapstone sink and wide board paneling. Design elements effectively married rustic and traditional styles and the home now has the character to match the country setting and the improved layout and storage the family so desperately needed. And did you see the barn? Photo credit: Eric Roth

This gorgeous two-story master bathroom features a spacious glass shower with bench, wide double vanity with custom cabinetry, a salvaged sliding barn door, and alcove for claw-foot tub. The barn door hides the walk in closet. The powder-room is separate from the rest of the bathroom. There are three interior windows in the space. Exposed beams add to the rustic farmhouse feel of this bright luxury bathroom.
Eric Roth

Свежая идея для дизайна: огромная ванная комната со стиральной машиной в стиле кантри с фасадами с декоративным кантом, серыми фасадами, накладной ванной, душем без бортиков, раздельным унитазом, бежевой плиткой, керамогранитной плиткой, белыми стенами, полом из травертина, душевой кабиной, настольной раковиной, бежевым полом, открытым душем, серой столешницей, тумбой под две раковины и подвесной тумбой - отличное фото интерьера

This en-suite bathroom is all about fun. We opted for a monochrome style to contrast with the colourful guest bedroom. We sourced geometric tiles that make blur the edges of the space and bring a contemporary feel to the space.

This project was a joy to work on, as we married our firm’s modern design aesthetic with the client’s more traditional and rustic taste. We gave new life to all three bathrooms in her home, making better use of the space in the powder bathroom, optimizing the layout for a brother & sister to share a hall bath, and updating the primary bathroom with a large curbless walk-in shower and luxurious clawfoot tub. Though each bathroom has its own personality, we kept the palette cohesive throughout all three.
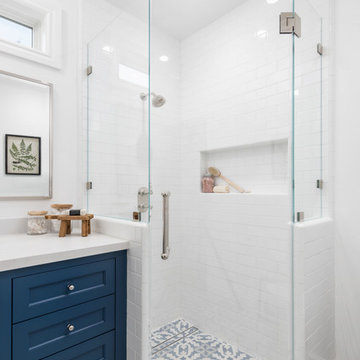
Bright and fun bathroom featuring a floating, navy, custom vanity, decorative, patterned, floor tile that leads into a step down shower with a linear drain. The transom window above the vanity adds natural light to the space.

A furniture-style vanity, cement tile and a curbless shower all come together to present a bathroom suitable for any guest--even those with limited mobility.
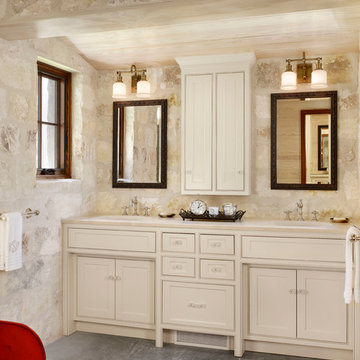
Set along a winding stretch of the Guadalupe River, this small guesthouse was designed to take advantage of local building materials and methods of construction. With concrete floors throughout the interior and deep roof lines along the south facade, the building maintains a cool temperature during the hot summer months. The home is capped with a galvanized aluminum roof and clad with limestone from a local quarry.

The colors in this farmhouse bath are calming and welcoming. I love the floor tile laid on the 45 and the Leathered Granite countertop.
Свежая идея для дизайна: маленькая ванная комната в стиле кантри с фасадами с декоративным кантом, зелеными фасадами, душем в нише, раздельным унитазом, зеленой плиткой, керамической плиткой, бежевыми стенами, полом из керамической плитки, душевой кабиной, столешницей из гранита, белым полом, душем с распашными дверями, сиденьем для душа, тумбой под две раковины и встроенной тумбой для на участке и в саду - отличное фото интерьера
Свежая идея для дизайна: маленькая ванная комната в стиле кантри с фасадами с декоративным кантом, зелеными фасадами, душем в нише, раздельным унитазом, зеленой плиткой, керамической плиткой, бежевыми стенами, полом из керамической плитки, душевой кабиной, столешницей из гранита, белым полом, душем с распашными дверями, сиденьем для душа, тумбой под две раковины и встроенной тумбой для на участке и в саду - отличное фото интерьера
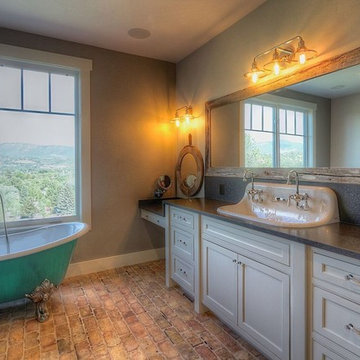
Beautiful master bath with trough sink and beaded flush inset farmhouse cabinetry by WoodHarbor cabinetry
На фото: большая главная ванная комната в стиле кантри с фасадами с декоративным кантом, белыми фасадами, ванной на ножках, бежевыми стенами, кирпичным полом, раковиной с несколькими смесителями, столешницей из гранита, разноцветным полом и серой столешницей
На фото: большая главная ванная комната в стиле кантри с фасадами с декоративным кантом, белыми фасадами, ванной на ножках, бежевыми стенами, кирпичным полом, раковиной с несколькими смесителями, столешницей из гранита, разноцветным полом и серой столешницей
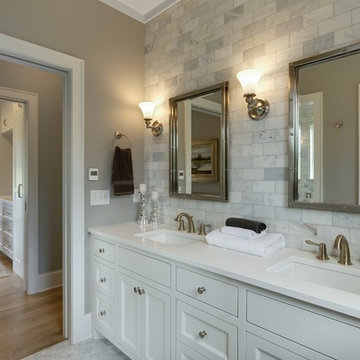
A Modern Farmhouse set in a prairie setting exudes charm and simplicity. Wrap around porches and copious windows make outdoor/indoor living seamless while the interior finishings are extremely high on detail. In floor heating under porcelain tile in the entire lower level, Fond du Lac stone mimicking an original foundation wall and rough hewn wood finishes contrast with the sleek finishes of carrera marble in the master and top of the line appliances and soapstone counters of the kitchen. This home is a study in contrasts, while still providing a completely harmonious aura.

Стильный дизайн: детская ванная комната среднего размера в стиле кантри с фасадами с декоративным кантом, светлыми деревянными фасадами, душем в нише, раздельным унитазом, белой плиткой, белыми стенами, монолитной раковиной, мраморной столешницей, душем с распашными дверями, белой столешницей, сиденьем для душа, тумбой под одну раковину и напольной тумбой - последний тренд

This project was a joy to work on, as we married our firm’s modern design aesthetic with the client’s more traditional and rustic taste. We gave new life to all three bathrooms in her home, making better use of the space in the powder bathroom, optimizing the layout for a brother & sister to share a hall bath, and updating the primary bathroom with a large curbless walk-in shower and luxurious clawfoot tub. Though each bathroom has its own personality, we kept the palette cohesive throughout all three.
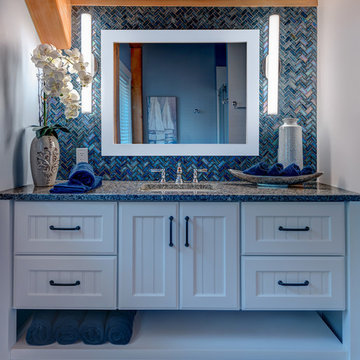
На фото: ванная комната среднего размера в стиле кантри с фасадами с декоративным кантом, белыми фасадами, душем в нише, раздельным унитазом, синей плиткой, стеклянной плиткой, серыми стенами, полом из керамической плитки, душевой кабиной, врезной раковиной, столешницей из гранита, серым полом и душем с раздвижными дверями с
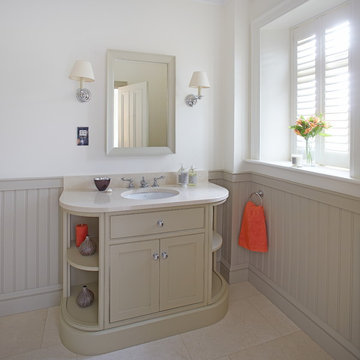
На фото: ванная комната среднего размера в стиле кантри с белыми стенами, полом из керамогранита, врезной раковиной, мраморной столешницей, фасадами с декоративным кантом и бежевыми фасадами с
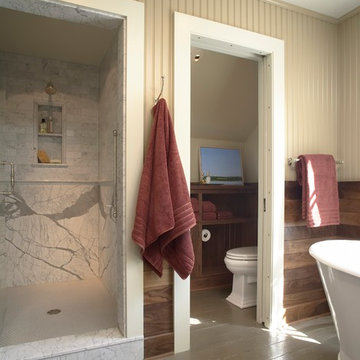
Photography by Susan Gilmore
Стильный дизайн: главная ванная комната среднего размера в стиле кантри с фасадами с декоративным кантом, белыми фасадами, мраморной столешницей, отдельно стоящей ванной, душем в нише, серой плиткой, плиткой из листового камня, бежевыми стенами и деревянным полом - последний тренд
Стильный дизайн: главная ванная комната среднего размера в стиле кантри с фасадами с декоративным кантом, белыми фасадами, мраморной столешницей, отдельно стоящей ванной, душем в нише, серой плиткой, плиткой из листового камня, бежевыми стенами и деревянным полом - последний тренд
Ванная комната в стиле кантри с фасадами с декоративным кантом – фото дизайна интерьера
1