Ванная комната в стиле фьюжн с фасадами с декоративным кантом – фото дизайна интерьера
Сортировать:
Бюджет
Сортировать:Популярное за сегодня
81 - 100 из 407 фото
1 из 3
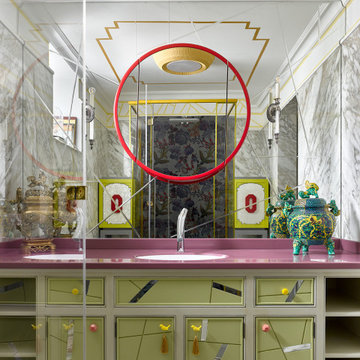
На фото: ванная комната в стиле фьюжн с фасадами с декоративным кантом, зелеными фасадами, врезной раковиной и розовой столешницей с
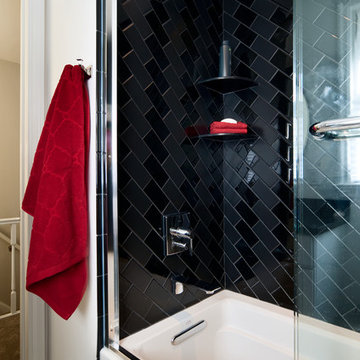
The children's hall bathroom sports a white Kohler bubble tub with a subway tile surround. The black subway tile was installed in a diagonal pattern alternating matte and high gloss finishes, just for fun! The black dot ceramic floor and polished chrome fixtures add to the unique composition of patterns and shapes.
Construction by Custom Craft Contractors
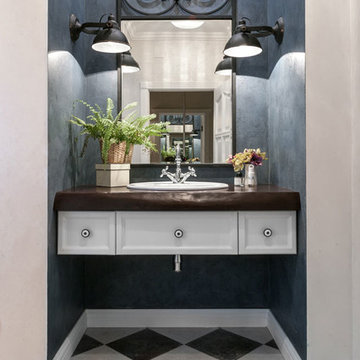
Ванная комната в стиле фьюжн, фрагмент. Раковина, металлические бра на стене, красивого синего цвета декоративная штукатурка, красивое зеркало в металлической раме. На полу черно-белая плитка расложенная в шахматном порядке.
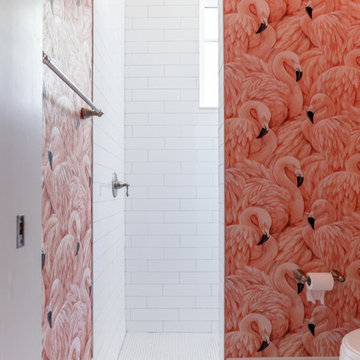
На фото: ванная комната среднего размера в стиле фьюжн с фасадами с декоративным кантом, белыми фасадами, раздельным унитазом, белой плиткой, плиткой кабанчик, розовыми стенами, полом из керамогранита, врезной раковиной, столешницей из искусственного кварца, белым полом и открытым душем с
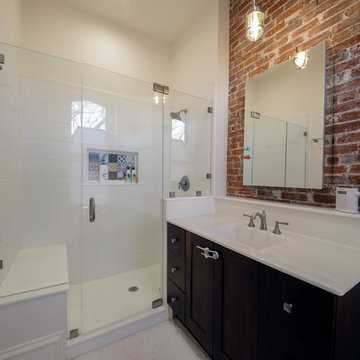
Свежая идея для дизайна: ванная комната среднего размера в стиле фьюжн с фасадами с декоративным кантом, коричневыми фасадами, душем в нише, белой плиткой, белыми стенами, душевой кабиной, монолитной раковиной и столешницей из дерева - отличное фото интерьера
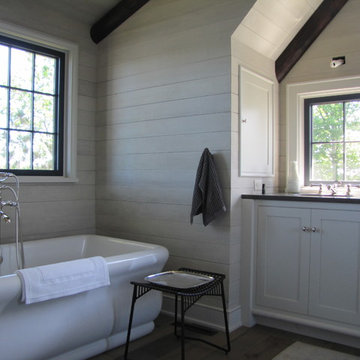
Alecia Stevens
Свежая идея для дизайна: главная ванная комната среднего размера в стиле фьюжн с фасадами с декоративным кантом, серыми фасадами, столешницей из известняка, отдельно стоящей ванной и паркетным полом среднего тона - отличное фото интерьера
Свежая идея для дизайна: главная ванная комната среднего размера в стиле фьюжн с фасадами с декоративным кантом, серыми фасадами, столешницей из известняка, отдельно стоящей ванной и паркетным полом среднего тона - отличное фото интерьера
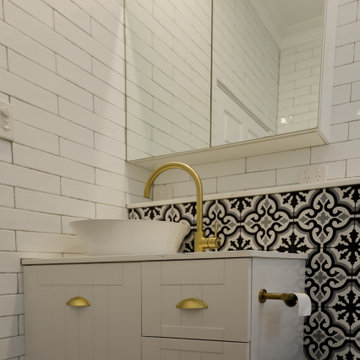
Small family bathroom with in wall hidden toilet cistern , strong decorative feature tiles combined with rustic white subway tiles.
Free standing bath shower combination with brass taps fittings and fixtures.
Wall hung vanity cabinet with above counter basin.
Caesarstone Empira White vanity and full length ledge tops.
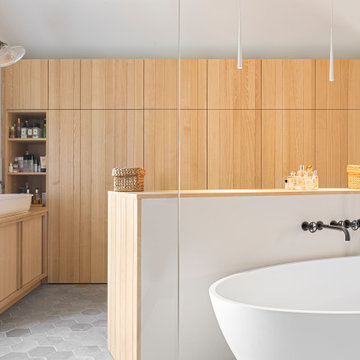
Le dernier étage de la maison recevait la chambre des parents, tendue de tissu et de poussières, un dressing séparé en bois orange, une salle de bain/douche/WC, le tout culminant à 2,30m de hauteur sous plafond, tellement sombre qu'on ne devait pas avoir besoin de fermer les volets pour dormir. Après un petit sondage de circonstance (un coup de masse dans le plafond donc ;) j'ai aperçu ce qui semblait être une belle charpente. J'ai donc décidé de réunir les 3 fonctions de cet étage en une seule et même pièce, la surface du plateau et les habitudes de mes clients le permettant. Le dressing dessiné sur mesures et réalisé en frêne habille les 3/4 du mur, aucune poignée ne venant briser le rythme des lames de bois, une commode sépare l'espace et sert d'appui à la baignoire îlot. En face une douche XXL, tendue de carrelage 41zero42, et, édifié en bois, le wc qu'on ne remarque pas d'autant que la porte est invisible. Chacune des fenêtres de pignons donne sur une cime d'arbre, créant ainsi un beau tableau végétal. Les appliques début de siècle ont été chinées.
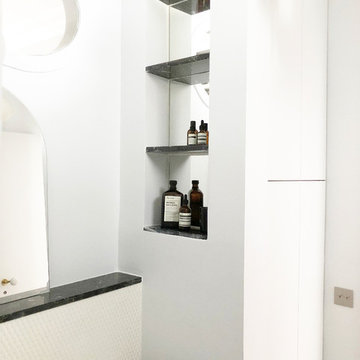
Стильный дизайн: главная ванная комната среднего размера в стиле фьюжн с фасадами с декоративным кантом, душем в нише, белой плиткой, плиткой мозаикой, серыми стенами, полом из терракотовой плитки, раковиной с пьедесталом, красным полом и шторкой для ванной - последний тренд
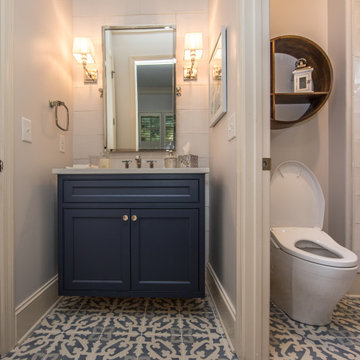
Charming powder / guest room. Beautiful blue porcelain tile on floor and 8x24 ceramic tile on tub surround and behind vanity.
Excellent color scheme with blue accents and neutral whites. Polished nickel Kohler Margaux fixtures. Toto toilet.
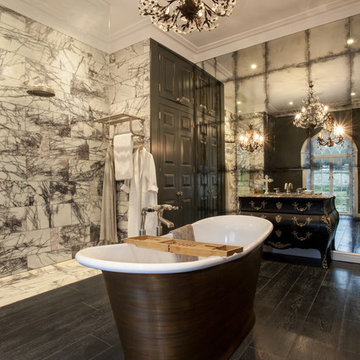
Woodford Architecture and Interiors secured planning and listed building approval for the restoration and refurbishment of a distinctive and significant Grade II former vicarage in the Strawberry Hill style.
The plans developed closely with our clients include reorganising the interior of the house and reinstating where appropriate historic openings and features bringing this beautiful property into modern day use whilst respecting its important past. The plans provide and new private swimming pool within a walled garden, 5 bedrooms all with en suite bathrooms, drawing room, formal dining, snug and kitchen with relaxed banquette seating and refurbishment of adjacent barns.
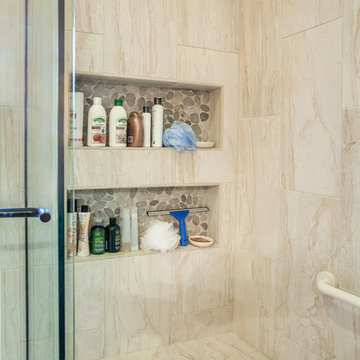
Источник вдохновения для домашнего уюта: главная ванная комната в стиле фьюжн с фасадами с декоративным кантом, фасадами цвета дерева среднего тона, душем в нише, раздельным унитазом, серой плиткой, галечной плиткой, оранжевыми стенами, полом из керамической плитки, врезной раковиной и столешницей из гранита
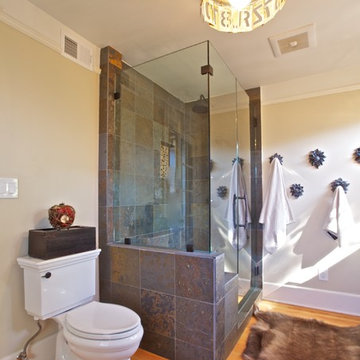
This Craftsman style home is nestled into Mission Hills. It was built in 1914 and has the historic designation as a craftsman style home.
The homeowner wanted to update her master bathroom. This project took an 11.5’ x 8.5 room that was cut into two smaller, chopped up spaces (see original construction plan) and converted it into a larger more cohesive on-suite master bathroom.
The homeowner is an artist with a rustic, eclectic taste. So, we first made the space extremely functional, by opening up the room’s interior into one united space. We then created a unique antiqued bead board vanity and furniture-style armoire with unique details that give the space a nod to it’s 1914 history. Additionally, we added some more contemporary yet rustic amenitities with a granite vessel sink and wall mounted faucet in oil-rubbed bronze. The homeowner loves the view into her back garden, so we emphasized this focal point, by locating the vanity underneath the window, and placing an antique mirror above it. It is flanked by two, hand-blown Venetian glass pendant lights, that also allow the natural light into the space.
We commissioned a custom-made chandelier featuring antique stencils for the center of the ceiling.
The other side of the room features a much larger shower with a built-in bench seat and is clad in Brazilian multi-slate and a pebble floor. A frameless glass shower enclosure also gives the room and open, unobstructed view and makes the space feel larger.
The room features it’s original Douglas Fur Wood flooring, that also extends through the entire home.
The project cost approximately $27,000.
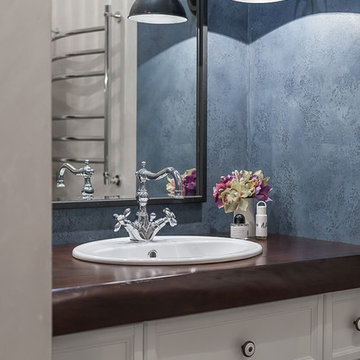
Ванная комната в стиле фьюжн, фрагмент. Раковина, металлические бра на стене, красивого синего цвета декоративная штукатурка, зеркало в металлической раме.
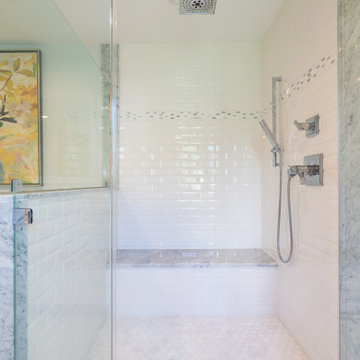
What was once a dark outdated master bathroom was given a major renovation which included enlarging and brightening the space. This bathroom includes custom made inset cabinetry with plentry of organized storage. A second window was added to increase the bathrooms natural lighting. We used a large freestanding tub with chromatherapy and jets for a place the Clients could come and relax to get away from the daily stresses.
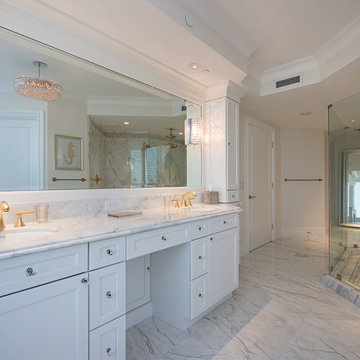
Источник вдохновения для домашнего уюта: ванная комната в стиле фьюжн с фасадами с декоративным кантом, белыми фасадами, открытым душем, мраморной плиткой, белыми стенами, мраморным полом, душевой кабиной, врезной раковиной, мраморной столешницей, белым полом, душем с распашными дверями, белой столешницей, тумбой под две раковины, встроенной тумбой, сиденьем для душа и разноцветной плиткой
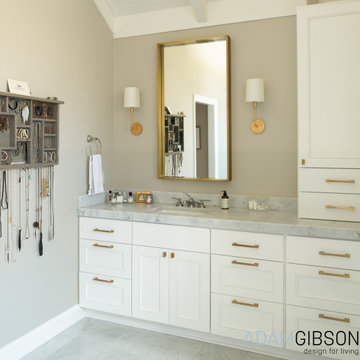
Vaulted bath with lots of light.
Источник вдохновения для домашнего уюта: большой главный совмещенный санузел в стиле фьюжн с фасадами с декоративным кантом, белыми фасадами, отдельно стоящей ванной, душем в нише, биде, белой плиткой, керамогранитной плиткой, желтыми стенами, мраморным полом, врезной раковиной, мраморной столешницей, серым полом, душем с распашными дверями, серой столешницей, тумбой под две раковины, встроенной тумбой и сводчатым потолком
Источник вдохновения для домашнего уюта: большой главный совмещенный санузел в стиле фьюжн с фасадами с декоративным кантом, белыми фасадами, отдельно стоящей ванной, душем в нише, биде, белой плиткой, керамогранитной плиткой, желтыми стенами, мраморным полом, врезной раковиной, мраморной столешницей, серым полом, душем с распашными дверями, серой столешницей, тумбой под две раковины, встроенной тумбой и сводчатым потолком
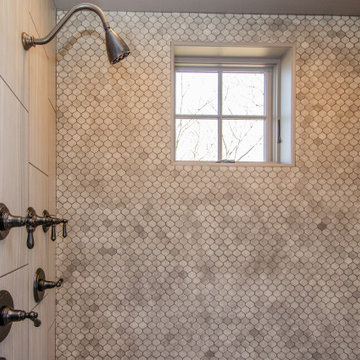
Who wouldn't want to visit this guest suite bath?
На фото: огромная ванная комната в стиле фьюжн с фасадами с декоративным кантом, бежевыми фасадами, душем без бортиков, раздельным унитазом, синими стенами, полом из керамогранита, врезной раковиной, столешницей из искусственного кварца, бежевым полом, душем с распашными дверями, бежевой столешницей, тумбой под две раковины, напольной тумбой и панелями на стенах
На фото: огромная ванная комната в стиле фьюжн с фасадами с декоративным кантом, бежевыми фасадами, душем без бортиков, раздельным унитазом, синими стенами, полом из керамогранита, врезной раковиной, столешницей из искусственного кварца, бежевым полом, душем с распашными дверями, бежевой столешницей, тумбой под две раковины, напольной тумбой и панелями на стенах
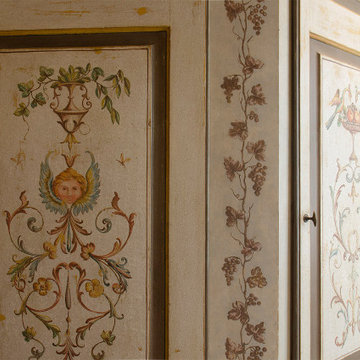
Стильный дизайн: главная ванная комната в стиле фьюжн с фасадами с декоративным кантом, светлыми деревянными фасадами, отдельно стоящей ванной, душем без бортиков, паркетным полом среднего тона, настольной раковиной, столешницей из дерева, душем с распашными дверями, тумбой под одну раковину, напольной тумбой, балками на потолке и кирпичными стенами - последний тренд
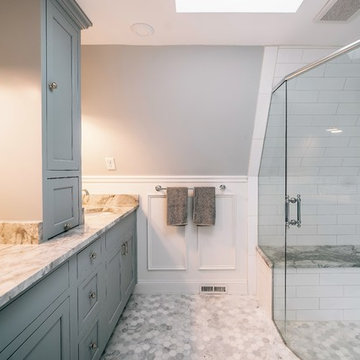
Expansion of existing master from 50 to 100sqft - Add double sinks, oversized curbless shower, radiant heated flooring, expanded entryway
Источник вдохновения для домашнего уюта: главная ванная комната среднего размера в стиле фьюжн с фасадами с декоративным кантом, серыми фасадами, душем без бортиков, раздельным унитазом, белой плиткой, керамогранитной плиткой, серыми стенами, мраморным полом, врезной раковиной, мраморной столешницей, разноцветным полом и душем с распашными дверями
Источник вдохновения для домашнего уюта: главная ванная комната среднего размера в стиле фьюжн с фасадами с декоративным кантом, серыми фасадами, душем без бортиков, раздельным унитазом, белой плиткой, керамогранитной плиткой, серыми стенами, мраморным полом, врезной раковиной, мраморной столешницей, разноцветным полом и душем с распашными дверями
Ванная комната в стиле фьюжн с фасадами с декоративным кантом – фото дизайна интерьера
5