Ванная комната в современном стиле с полом из сланца – фото дизайна интерьера
Сортировать:
Бюджет
Сортировать:Популярное за сегодня
221 - 240 из 2 478 фото
1 из 3
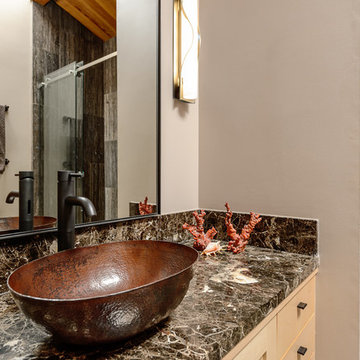
In the office bath, Sea Ranch Architect David Moulton AIA paneled ten-foot high shower walls with Artistic Tile's Ocean Brown Vein Cut Travertine tile. A six foot high mirror from Restoration Hardware hangs above a vanity of Emperador Marble and a Native Trails hammered-copper vessel sink, giving this small bathroom both punch and presence.
searanchimages.com
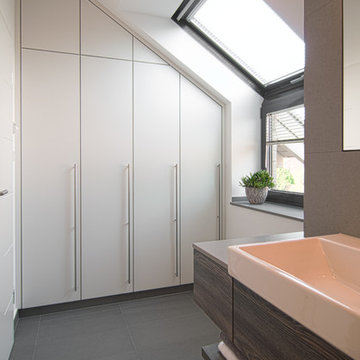
Foto: D. Classen
Идея дизайна: большая главная ванная комната в современном стиле с плоскими фасадами, белыми фасадами, белыми стенами, полом из сланца, настольной раковиной и окном
Идея дизайна: большая главная ванная комната в современном стиле с плоскими фасадами, белыми фасадами, белыми стенами, полом из сланца, настольной раковиной и окном
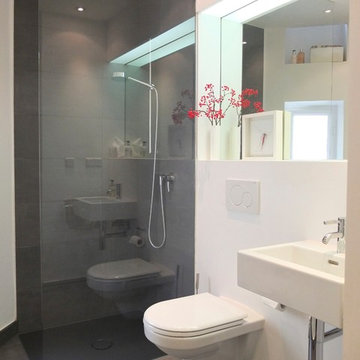
bh
На фото: маленькая ванная комната в современном стиле с подвесной раковиной, душем без бортиков, белыми стенами, инсталляцией, полом из сланца, душевой кабиной и зеркалом с подсветкой для на участке и в саду с
На фото: маленькая ванная комната в современном стиле с подвесной раковиной, душем без бортиков, белыми стенами, инсталляцией, полом из сланца, душевой кабиной и зеркалом с подсветкой для на участке и в саду с

Master bathroom with reclaimed cabinet as vanity.
На фото: ванная комната в современном стиле с врезной раковиной, плоскими фасадами, искусственно-состаренными фасадами, отдельно стоящей ванной, серой плиткой, полом из сланца и фартуком
На фото: ванная комната в современном стиле с врезной раковиной, плоскими фасадами, искусственно-состаренными фасадами, отдельно стоящей ванной, серой плиткой, полом из сланца и фартуком
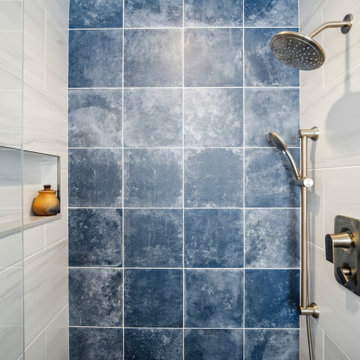
Hillcrest Construction designed and executed a complete facelift for these West Chester clients’ master bathroom. The sink/toilet/shower layout stayed relatively unchanged due to the limitations of the small space, but major changes were slated for the overall functionality and aesthetic appeal.
The bathroom was gutted completely, the wiring was updated, and minor plumbing alterations were completed for code compliance.
Bathroom waterproofing was installed utilizing the state-of-the-industry Schluter substrate products, and the feature wall of the shower is tiled with a striking blue 12x12 tile set in a stacked pattern, which is a departure of color and layout from the staggered gray-tome wall tile and floor tile.
The original bathroom lacked storage, and what little storage it had lacked practicality.
The original 1’ wide by 4’ deep “reach-in closet” was abandoned and replaced with a custom cabinetry unit that featured six 30” drawers to hold a world of personal bathroom items which could pulled out for easy access. The upper cubbie was shallower at 13” and was sized right to hold a few spare towels without the towels being lost to an unreachable area. The custom furniture-style vanity, also built and finished at the Hillcrest custom shop facilitated a clutter-free countertop with its two deep drawers, one with a u-shaped cut out for the sink plumbing. Considering the relatively small size of the bathroom, and the vanity’s proximity to the toilet, the drawer design allows for greater access to the storage area as compared to a vanity door design that would only be accessed from the front. The custom niche in the shower serves and a consolidated home for soap, shampoo bottles, and all other shower accessories.
Moen fixtures at the sink and in the shower and a Toto toilet complete the contemporary feel. The controls at the shower allow the user to easily switch between the fixed rain head, the hand shower, or both. And for a finishing touch, the client chose between a number for shower grate color and design options to complete their tailor-made sanctuary.
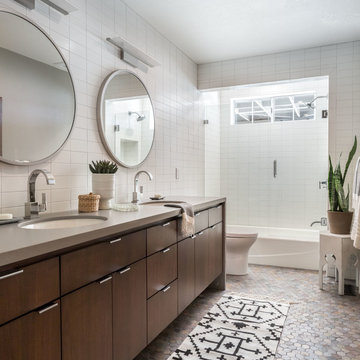
Kat Alves Photography
Свежая идея для дизайна: ванная комната среднего размера в современном стиле с плоскими фасадами, темными деревянными фасадами, ванной в нише, душем над ванной, унитазом-моноблоком, белой плиткой, керамической плиткой, белыми стенами, полом из сланца, врезной раковиной, столешницей из искусственного кварца, коричневым полом и душем с распашными дверями - отличное фото интерьера
Свежая идея для дизайна: ванная комната среднего размера в современном стиле с плоскими фасадами, темными деревянными фасадами, ванной в нише, душем над ванной, унитазом-моноблоком, белой плиткой, керамической плиткой, белыми стенами, полом из сланца, врезной раковиной, столешницей из искусственного кварца, коричневым полом и душем с распашными дверями - отличное фото интерьера

In this guest bathroom, the combination of stone and wood creates a modern yet inviting space. A free standing vanity with wood cabinets and a marble pedestal sink with coordinating mirror compliment the stone floor and marble wall tiles.
Photos by Amy Bartlam.
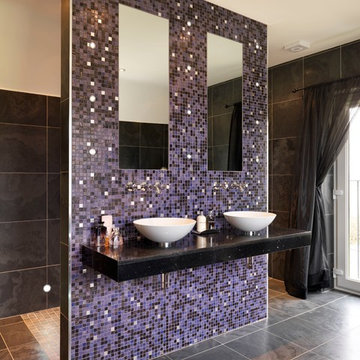
На фото: главная ванная комната в современном стиле с настольной раковиной, разноцветной плиткой, плиткой мозаикой и полом из сланца

Fotos by Ines Grabner
Стильный дизайн: маленькая ванная комната в современном стиле с темными деревянными фасадами, душем без бортиков, инсталляцией, серой плиткой, плиткой из сланца, серыми стенами, полом из сланца, душевой кабиной, настольной раковиной, плоскими фасадами, столешницей из дерева, серым полом, открытым душем и коричневой столешницей для на участке и в саду - последний тренд
Стильный дизайн: маленькая ванная комната в современном стиле с темными деревянными фасадами, душем без бортиков, инсталляцией, серой плиткой, плиткой из сланца, серыми стенами, полом из сланца, душевой кабиной, настольной раковиной, плоскими фасадами, столешницей из дерева, серым полом, открытым душем и коричневой столешницей для на участке и в саду - последний тренд
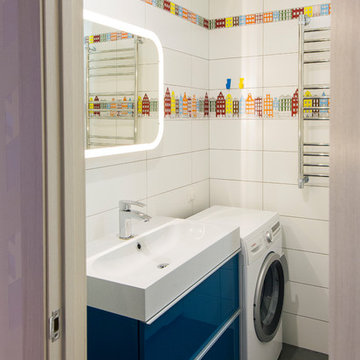
Ванная комната
На фото: ванная комната со стиральной машиной в современном стиле с плоскими фасадами, синими фасадами, белой плиткой, полом из сланца, консольной раковиной и серым полом
На фото: ванная комната со стиральной машиной в современном стиле с плоскими фасадами, синими фасадами, белой плиткой, полом из сланца, консольной раковиной и серым полом
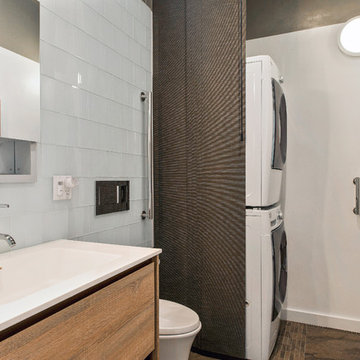
Пример оригинального дизайна: главная ванная комната среднего размера со стиральной машиной в современном стиле с плоскими фасадами, светлыми деревянными фасадами, накладной ванной, душем в нише, белой плиткой, стеклянной плиткой, белыми стенами, полом из сланца, монолитной раковиной, столешницей из искусственного камня и инсталляцией
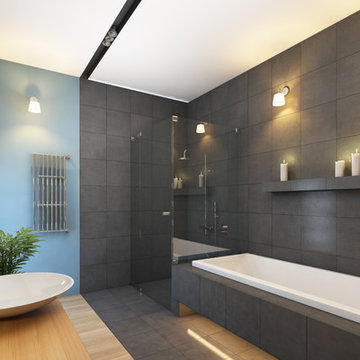
Источник вдохновения для домашнего уюта: большая главная ванная комната в современном стиле с накладной ванной, белой плиткой, каменной плиткой, полом из сланца, настольной раковиной и столешницей из дерева
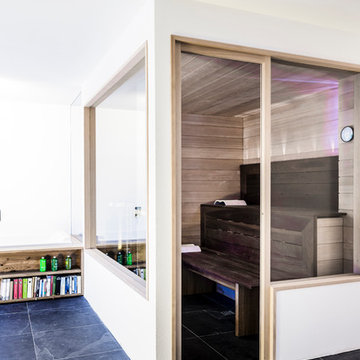
Идея дизайна: баня и сауна среднего размера в современном стиле с черной плиткой, белыми стенами и полом из сланца
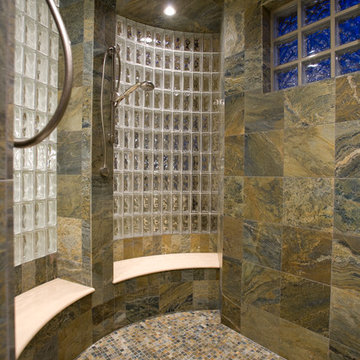
Стильный дизайн: большая главная ванная комната в современном стиле с плоскими фасадами, темными деревянными фасадами, накладной ванной, душем в нише, бежевой плиткой, коричневой плиткой, серой плиткой, белой плиткой, плиткой мозаикой, бежевыми стенами, полом из сланца, монолитной раковиной и стеклянной столешницей - последний тренд
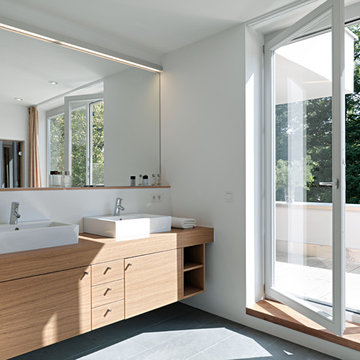
Leicht Küchen: http://www.leicht.com /en/references/inland/project-karlsruhe/
baurmann.dürr architekten: http://www.bdarchitekten.eu/

A basic powder room gets a dose of wow factor with the addition of some key components. Prior to the remodel, the bottom half of the room felt out of proportion due to the narrow space, angular juts of the walls and the seemingly overbearing 11' ceiling. A much needed scale to balance the height of the room was established with an oversized Walker Zanger tile that acknowledged the rooms geometry. The custom vanity was kept off the floor and floated to give the bath a more spacious feel. Boyd Cinese sconces flank the custom wenge framed mirror. The LaCava vessel adds height to the vanity and perfectly compliments the boxier feel of the room. The overhead light by Stonegate showcases a wood base with a linen shade and acknowledges the volume in the room which now becomes a showcase component. Photo by Pete Maric.
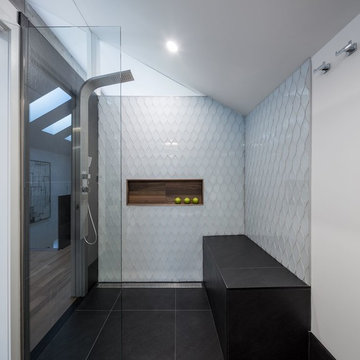
Идея дизайна: главная ванная комната среднего размера в современном стиле с угловым душем, серой плиткой, белой плиткой, стеклянной плиткой, белыми стенами, открытыми фасадами, светлыми деревянными фасадами, полом из сланца, раковиной с несколькими смесителями, столешницей из дерева и нишей
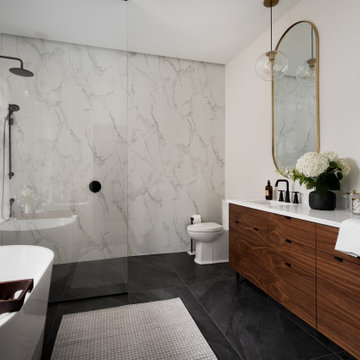
Master Bathroom Ensuite in medium brown, grey and black and gold accents. Complemented by cararra marble looking wall tiles. The tub is stand alone and the shower is a walk in.

Hillcrest Construction designed and executed a complete facelift for these West Chester clients’ master bathroom. The sink/toilet/shower layout stayed relatively unchanged due to the limitations of the small space, but major changes were slated for the overall functionality and aesthetic appeal.
The bathroom was gutted completely, the wiring was updated, and minor plumbing alterations were completed for code compliance.
Bathroom waterproofing was installed utilizing the state-of-the-industry Schluter substrate products, and the feature wall of the shower is tiled with a striking blue 12x12 tile set in a stacked pattern, which is a departure of color and layout from the staggered gray-tome wall tile and floor tile.
The original bathroom lacked storage, and what little storage it had lacked practicality.
The original 1’ wide by 4’ deep “reach-in closet” was abandoned and replaced with a custom cabinetry unit that featured six 30” drawers to hold a world of personal bathroom items which could pulled out for easy access. The upper cubbie was shallower at 13” and was sized right to hold a few spare towels without the towels being lost to an unreachable area. The custom furniture-style vanity, also built and finished at the Hillcrest custom shop facilitated a clutter-free countertop with its two deep drawers, one with a u-shaped cut out for the sink plumbing. Considering the relatively small size of the bathroom, and the vanity’s proximity to the toilet, the drawer design allows for greater access to the storage area as compared to a vanity door design that would only be accessed from the front. The custom niche in the shower serves and a consolidated home for soap, shampoo bottles, and all other shower accessories.
Moen fixtures at the sink and in the shower and a Toto toilet complete the contemporary feel. The controls at the shower allow the user to easily switch between the fixed rain head, the hand shower, or both. And for a finishing touch, the client chose between a number for shower grate color and design options to complete their tailor-made sanctuary.
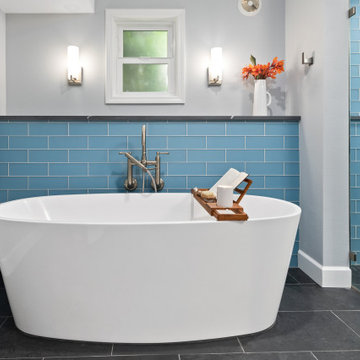
This bathroom renovation completely transformed the space into a bright and stylish retreat. A black slate tile floor, cool blue frosted glass tile, walk-in shower, quartz countertop, frameless shower door, and new fixtures were introduced to create a timeless contemporary look.
Ванная комната в современном стиле с полом из сланца – фото дизайна интерьера
12