Ванная комната в стиле ретро с полом из сланца – фото дизайна интерьера
Сортировать:
Бюджет
Сортировать:Популярное за сегодня
1 - 20 из 150 фото

Creation of a new master bathroom, kids’ bathroom, toilet room and a WIC from a mid. size bathroom was a challenge but the results were amazing.
The master bathroom has a huge 5.5'x6' shower with his/hers shower heads.
The main wall of the shower is made from 2 book matched porcelain slabs, the rest of the walls are made from Thasos marble tile and the floors are slate stone.
The vanity is a double sink custom made with distress wood stain finish and its almost 10' long.
The vanity countertop and backsplash are made from the same porcelain slab that was used on the shower wall.
The two pocket doors on the opposite wall from the vanity hide the WIC and the water closet where a $6k toilet/bidet unit is warmed up and ready for her owner at any given moment.
Notice also the huge 100" mirror with built-in LED light, it is a great tool to make the relatively narrow bathroom to look twice its size.

Agoura Hills mid century bathroom remodel for small townhouse bathroom.
Свежая идея для дизайна: маленькая главная ванная комната в стиле ретро с плоскими фасадами, фасадами цвета дерева среднего тона, угловым душем, унитазом-моноблоком, белой плиткой, керамогранитной плиткой, белыми стенами, полом из сланца, накладной раковиной, столешницей из ламината, бежевым полом, душем с распашными дверями и белой столешницей для на участке и в саду - отличное фото интерьера
Свежая идея для дизайна: маленькая главная ванная комната в стиле ретро с плоскими фасадами, фасадами цвета дерева среднего тона, угловым душем, унитазом-моноблоком, белой плиткой, керамогранитной плиткой, белыми стенами, полом из сланца, накладной раковиной, столешницей из ламината, бежевым полом, душем с распашными дверями и белой столешницей для на участке и в саду - отличное фото интерьера

Стильный дизайн: главная ванная комната среднего размера в стиле ретро с плоскими фасадами, фасадами цвета дерева среднего тона, открытым душем, белыми стенами, настольной раковиной, столешницей из дерева, черным полом, открытым душем, белой плиткой, керамической плиткой и полом из сланца - последний тренд
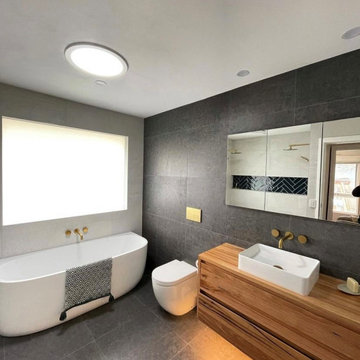
This 14" Solatube Tubular Skylight is letting natural light into this midcentury modern bathroom without using a bit of electricity!
Пример оригинального дизайна: главная ванная комната в стиле ретро с отдельно стоящей ванной, серой плиткой, каменной плиткой, серыми стенами, полом из сланца, столешницей из дерева, серым полом, коричневой столешницей, тумбой под одну раковину и подвесной тумбой
Пример оригинального дизайна: главная ванная комната в стиле ретро с отдельно стоящей ванной, серой плиткой, каменной плиткой, серыми стенами, полом из сланца, столешницей из дерева, серым полом, коричневой столешницей, тумбой под одну раковину и подвесной тумбой
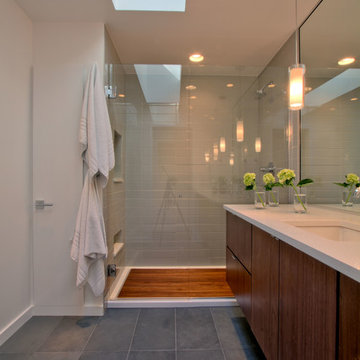
A recessed storage cabinet at left allows for additional storage. The stacked pattern, 12x24 format slate floor matches the other bath and entry material. A tile niche can be seen in the shower, as well as a shaving ledge below. Both have matching quartz sills and were built exactly to the size and layout of the wall tile. The wall tile is Elvare collection, 4x16 in Element. Photo by Christopher Wright, CR

New Generation MCM
Location: Lake Oswego, OR
Type: Remodel
Credits
Design: Matthew O. Daby - M.O.Daby Design
Interior design: Angela Mechaley - M.O.Daby Design
Construction: Oregon Homeworks
Photography: KLIK Concepts
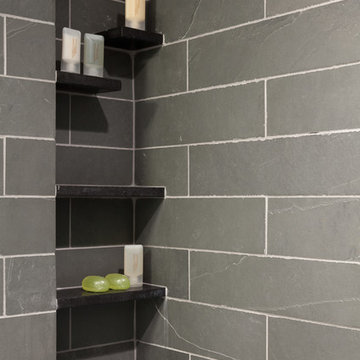
The shower wall tile extends to the rest of the bathroom and unifies the different uses almost blurring the line of where the shower ends.
Идея дизайна: маленькая ванная комната в стиле ретро с врезной раковиной, плоскими фасадами, серыми фасадами, столешницей из гранита, душем в нише, раздельным унитазом, серой плиткой, каменной плиткой, серыми стенами, полом из сланца и душевой кабиной для на участке и в саду
Идея дизайна: маленькая ванная комната в стиле ретро с врезной раковиной, плоскими фасадами, серыми фасадами, столешницей из гранита, душем в нише, раздельным унитазом, серой плиткой, каменной плиткой, серыми стенами, полом из сланца и душевой кабиной для на участке и в саду
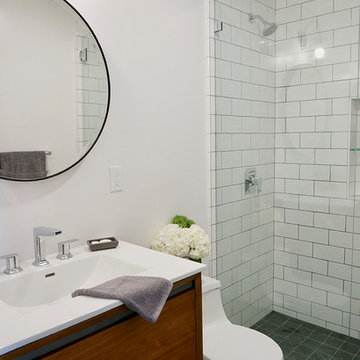
Пример оригинального дизайна: маленькая детская ванная комната в стиле ретро с плоскими фасадами, фасадами цвета дерева среднего тона, душем в нише, унитазом-моноблоком, белой плиткой, керамической плиткой, серыми стенами, полом из сланца, врезной раковиной, столешницей из искусственного кварца, серым полом, душем с распашными дверями и белой столешницей для на участке и в саду
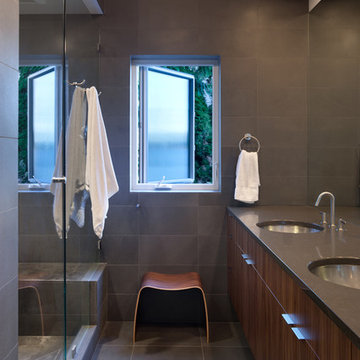
Lara Swimmer
Идея дизайна: ванная комната в стиле ретро с врезной раковиной, серой плиткой, серыми стенами, плоскими фасадами, темными деревянными фасадами, душем в нише, полом из сланца, серым полом и душем с распашными дверями
Идея дизайна: ванная комната в стиле ретро с врезной раковиной, серой плиткой, серыми стенами, плоскими фасадами, темными деревянными фасадами, душем в нише, полом из сланца, серым полом и душем с распашными дверями
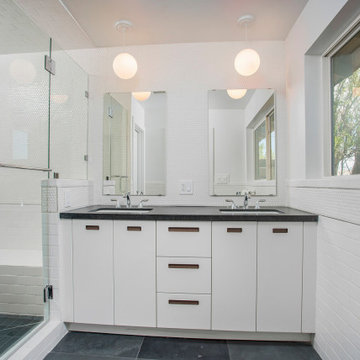
Идея дизайна: главная ванная комната среднего размера в стиле ретро с плоскими фасадами, белыми фасадами, двойным душем, раздельным унитазом, белой плиткой, керамогранитной плиткой, белыми стенами, полом из сланца, врезной раковиной, столешницей из гранита, черным полом, душем с распашными дверями, черной столешницей, сиденьем для душа, тумбой под две раковины и встроенной тумбой
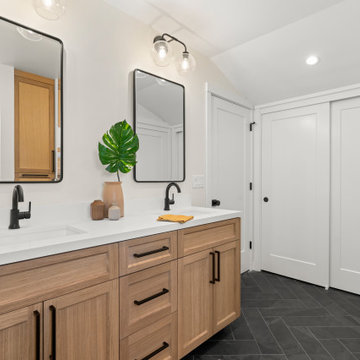
Striking a bold stance against the glistening white vanity countertops are the new Alder wood style shaker cabinets that now hold two undermount sinks, allowing our clients to get ready for their day simultaneously. Raven trimmed mirrors floated above each sink, along with strategically placed outlets underneath.

Creation of a new master bathroom, kids’ bathroom, toilet room and a WIC from a mid. size bathroom was a challenge but the results were amazing.
The master bathroom has a huge 5.5'x6' shower with his/hers shower heads.
The main wall of the shower is made from 2 book matched porcelain slabs, the rest of the walls are made from Thasos marble tile and the floors are slate stone.
The vanity is a double sink custom made with distress wood stain finish and its almost 10' long.
The vanity countertop and backsplash are made from the same porcelain slab that was used on the shower wall.
The two pocket doors on the opposite wall from the vanity hide the WIC and the water closet where a $6k toilet/bidet unit is warmed up and ready for her owner at any given moment.
Notice also the huge 100" mirror with built-in LED light, it is a great tool to make the relatively narrow bathroom to look twice its size.

Photos by Philippe Le Berre
Стильный дизайн: большая главная ванная комната в стиле ретро с плоскими фасадами, темными деревянными фасадами, мраморной столешницей, отдельно стоящей ванной, синими стенами, полом из сланца, врезной раковиной, серой плиткой и серым полом - последний тренд
Стильный дизайн: большая главная ванная комната в стиле ретро с плоскими фасадами, темными деревянными фасадами, мраморной столешницей, отдельно стоящей ванной, синими стенами, полом из сланца, врезной раковиной, серой плиткой и серым полом - последний тренд
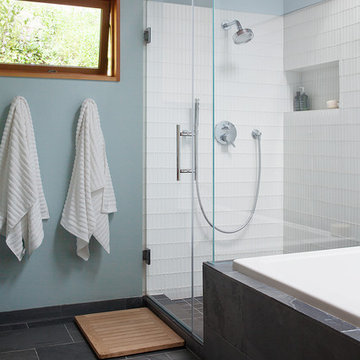
Architect of Record: David Burton, Photographer: Jenny Pfeiffer
На фото: главная ванная комната в стиле ретро с накладной ванной, угловым душем, белой плиткой, стеклянной плиткой, синими стенами и полом из сланца
На фото: главная ванная комната в стиле ретро с накладной ванной, угловым душем, белой плиткой, стеклянной плиткой, синими стенами и полом из сланца
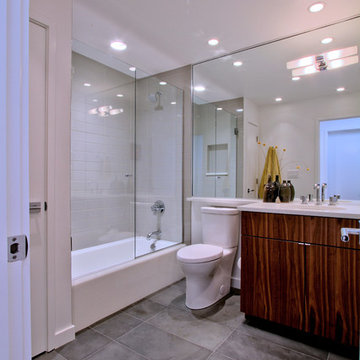
The hall bath slate floor matches the entry slate material, in a stacked pattern, 12x24 format. A small closet at the end of the tub provides lots of storage. Photo by Christopher Wright, CR
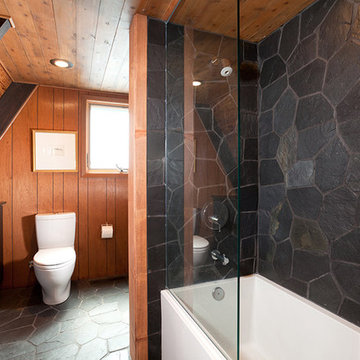
Mike Graff
Источник вдохновения для домашнего уюта: главная ванная комната среднего размера в стиле ретро с черными фасадами, душем над ванной, унитазом-моноблоком, черной плиткой, коричневыми стенами, полом из сланца, плоскими фасадами и ванной в нише
Источник вдохновения для домашнего уюта: главная ванная комната среднего размера в стиле ретро с черными фасадами, душем над ванной, унитазом-моноблоком, черной плиткой, коричневыми стенами, полом из сланца, плоскими фасадами и ванной в нише

New Generation MCM
Location: Lake Oswego, OR
Type: Remodel
Credits
Design: Matthew O. Daby - M.O.Daby Design
Interior design: Angela Mechaley - M.O.Daby Design
Construction: Oregon Homeworks
Photography: KLIK Concepts

Primary Bathroom is a long rectangle with two sink vanity areas. There is an opening splitting the two which is the entrance to the master closet. Shower room beyond . Lacquered solid walnut countertops at the floating vanities.
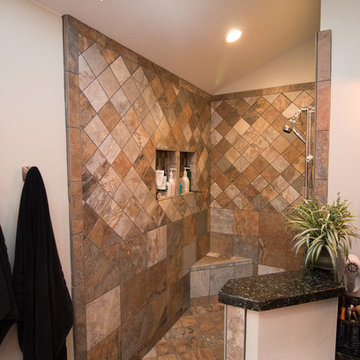
StarMark hickory cabinetry with toffee stain, Verde Butterfly granite, Kohler verticyl sinks in biscuit, Devonshire chorme fixtures, Kendal Slate flooring and shower.
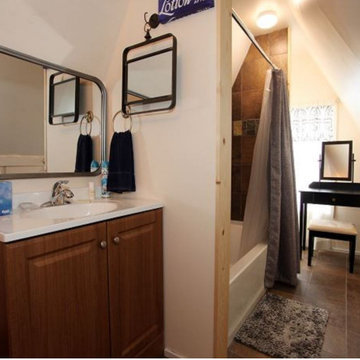
Mid-mod details at bathroom
angled ceilings
На фото: ванная комната среднего размера в стиле ретро с фасадами островного типа, коричневыми фасадами, ванной в нише, душем в нише, коричневой плиткой, каменной плиткой, белыми стенами, полом из сланца, монолитной раковиной, столешницей из искусственного камня, коричневым полом, шторкой для ванной, белой столешницей, нишей и тумбой под одну раковину
На фото: ванная комната среднего размера в стиле ретро с фасадами островного типа, коричневыми фасадами, ванной в нише, душем в нише, коричневой плиткой, каменной плиткой, белыми стенами, полом из сланца, монолитной раковиной, столешницей из искусственного камня, коричневым полом, шторкой для ванной, белой столешницей, нишей и тумбой под одну раковину
Ванная комната в стиле ретро с полом из сланца – фото дизайна интерьера
1