Ванная комната в стиле кантри с полом из сланца – фото дизайна интерьера
Сортировать:
Бюджет
Сортировать:Популярное за сегодня
1 - 20 из 593 фото
1 из 3

На фото: главная ванная комната среднего размера в стиле кантри с фасадами в стиле шейкер, фасадами цвета дерева среднего тона, угловым душем, мраморной плиткой, белыми стенами, полом из сланца, черным полом, открытым душем и белой столешницей с

With expansive fields and beautiful farmland surrounding it, this historic farmhouse celebrates these views with floor-to-ceiling windows from the kitchen and sitting area. Originally constructed in the late 1700’s, the main house is connected to the barn by a new addition, housing a master bedroom suite and new two-car garage with carriage doors. We kept and restored all of the home’s existing historic single-pane windows, which complement its historic character. On the exterior, a combination of shingles and clapboard siding were continued from the barn and through the new addition.

Master vanity with subway tile to ceiling and hanging pendants.
Свежая идея для дизайна: главная ванная комната среднего размера в стиле кантри с фасадами в стиле шейкер, фасадами цвета дерева среднего тона, двойным душем, унитазом-моноблоком, белой плиткой, плиткой кабанчик, белыми стенами, полом из сланца, врезной раковиной, мраморной столешницей, черным полом, душем с распашными дверями, белой столешницей, тумбой под две раковины и встроенной тумбой - отличное фото интерьера
Свежая идея для дизайна: главная ванная комната среднего размера в стиле кантри с фасадами в стиле шейкер, фасадами цвета дерева среднего тона, двойным душем, унитазом-моноблоком, белой плиткой, плиткой кабанчик, белыми стенами, полом из сланца, врезной раковиной, мраморной столешницей, черным полом, душем с распашными дверями, белой столешницей, тумбой под две раковины и встроенной тумбой - отличное фото интерьера

Bathroom with black concrete countertop, green vanity, shiplap walls with a design pattern on the top half.
Photographer: Rob Karosis
На фото: ванная комната среднего размера в стиле кантри с плоскими фасадами, зелеными фасадами, белой плиткой, белыми стенами, полом из сланца, врезной раковиной, столешницей из бетона, черным полом и черной столешницей с
На фото: ванная комната среднего размера в стиле кантри с плоскими фасадами, зелеными фасадами, белой плиткой, белыми стенами, полом из сланца, врезной раковиной, столешницей из бетона, черным полом и черной столешницей с

The 800 square-foot guest cottage is located on the footprint of a slightly smaller original cottage that was built three generations ago. With a failing structural system, the existing cottage had a very low sloping roof, did not provide for a lot of natural light and was not energy efficient. Utilizing high performing windows, doors and insulation, a total transformation of the structure occurred. A combination of clapboard and shingle siding, with standout touches of modern elegance, welcomes guests to their cozy retreat.
The cottage consists of the main living area, a small galley style kitchen, master bedroom, bathroom and sleeping loft above. The loft construction was a timber frame system utilizing recycled timbers from the Balsams Resort in northern New Hampshire. The stones for the front steps and hearth of the fireplace came from the existing cottage’s granite chimney. Stylistically, the design is a mix of both a “Cottage” style of architecture with some clean and simple “Tech” style features, such as the air-craft cable and metal railing system. The color red was used as a highlight feature, accentuated on the shed dormer window exterior frames, the vintage looking range, the sliding doors and other interior elements.
Photographer: John Hession

This 3200 square foot home features a maintenance free exterior of LP Smartside, corrugated aluminum roofing, and native prairie landscaping. The design of the structure is intended to mimic the architectural lines of classic farm buildings. The outdoor living areas are as important to this home as the interior spaces; covered and exposed porches, field stone patios and an enclosed screen porch all offer expansive views of the surrounding meadow and tree line.
The home’s interior combines rustic timbers and soaring spaces which would have traditionally been reserved for the barn and outbuildings, with classic finishes customarily found in the family homestead. Walls of windows and cathedral ceilings invite the outdoors in. Locally sourced reclaimed posts and beams, wide plank white oak flooring and a Door County fieldstone fireplace juxtapose with classic white cabinetry and millwork, tongue and groove wainscoting and a color palate of softened paint hues, tiles and fabrics to create a completely unique Door County homestead.
Mitch Wise Design, Inc.
Richard Steinberger Photography

Master zero entry walk in shower
Свежая идея для дизайна: большая главная ванная комната в стиле кантри с фасадами в стиле шейкер, белыми фасадами, душем без бортиков, раздельным унитазом, серыми стенами, полом из сланца, врезной раковиной, столешницей из гранита, серым полом, открытым душем, бежевой столешницей, сиденьем для душа, тумбой под одну раковину и встроенной тумбой - отличное фото интерьера
Свежая идея для дизайна: большая главная ванная комната в стиле кантри с фасадами в стиле шейкер, белыми фасадами, душем без бортиков, раздельным унитазом, серыми стенами, полом из сланца, врезной раковиной, столешницей из гранита, серым полом, открытым душем, бежевой столешницей, сиденьем для душа, тумбой под одну раковину и встроенной тумбой - отличное фото интерьера

Свежая идея для дизайна: большая главная, серо-белая ванная комната в стиле кантри с фасадами в стиле шейкер, зелеными фасадами, ванной на ножках, душевой комнатой, белой плиткой, плиткой кабанчик, серыми стенами, полом из сланца, врезной раковиной, мраморной столешницей, серым полом, душем с распашными дверями, серой столешницей, тумбой под две раковины, встроенной тумбой, панелями на стенах и многоуровневым потолком - отличное фото интерьера
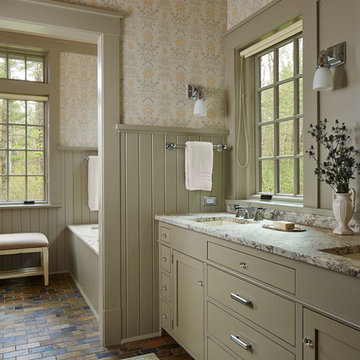
Architecture & Interior Design: David Heide Design Studio Photo: Susan Gilmore Photography
На фото: главная ванная комната в стиле кантри с полновстраиваемой ванной, полом из сланца, врезной раковиной, плоскими фасадами, зелеными фасадами и разноцветными стенами с
На фото: главная ванная комната в стиле кантри с полновстраиваемой ванной, полом из сланца, врезной раковиной, плоскими фасадами, зелеными фасадами и разноцветными стенами с
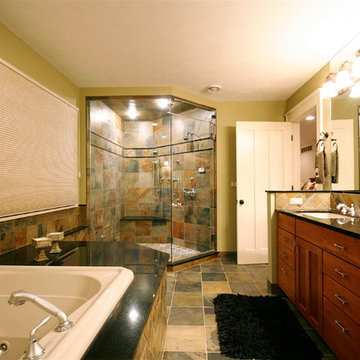
The master bathroom features a jetted tub, Euro shower, black granite and stone tile.
На фото: большая главная ванная комната в стиле кантри с врезной раковиной, фасадами в стиле шейкер, фасадами цвета дерева среднего тона, столешницей из гранита, накладной ванной, двойным душем, разноцветной плиткой, каменной плиткой, серыми стенами и полом из сланца
На фото: большая главная ванная комната в стиле кантри с врезной раковиной, фасадами в стиле шейкер, фасадами цвета дерева среднего тона, столешницей из гранита, накладной ванной, двойным душем, разноцветной плиткой, каменной плиткой, серыми стенами и полом из сланца

Стильный дизайн: большая главная ванная комната в стиле кантри с фасадами в стиле шейкер, фасадами цвета дерева среднего тона, отдельно стоящей ванной, душевой комнатой, раздельным унитазом, белой плиткой, керамической плиткой, белыми стенами, полом из сланца, врезной раковиной, столешницей из искусственного кварца, черным полом, душем с распашными дверями, серой столешницей, сиденьем для душа, тумбой под две раковины и встроенной тумбой - последний тренд
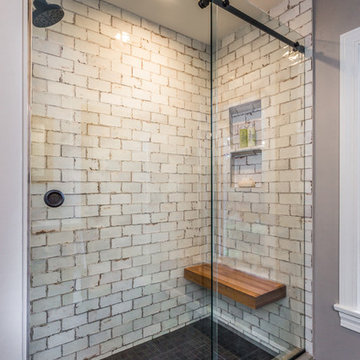
Пример оригинального дизайна: главная ванная комната среднего размера в стиле кантри с фасадами в стиле шейкер, фасадами цвета дерева среднего тона, серыми стенами, полом из сланца, монолитной раковиной, столешницей из бетона, серым полом, серой столешницей, угловым душем, серой плиткой, плиткой кабанчик и душем с раздвижными дверями
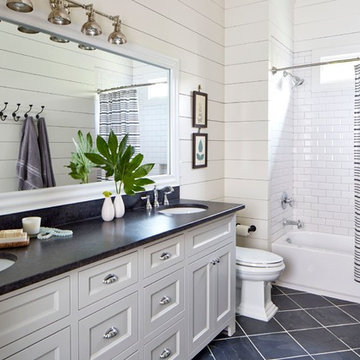
Lauren Rubinstein
Стильный дизайн: ванная комната среднего размера в стиле кантри с фасадами в стиле шейкер, белыми фасадами, душем над ванной, унитазом-моноблоком, белой плиткой, плиткой кабанчик, белыми стенами, полом из сланца, врезной раковиной и мраморной столешницей - последний тренд
Стильный дизайн: ванная комната среднего размера в стиле кантри с фасадами в стиле шейкер, белыми фасадами, душем над ванной, унитазом-моноблоком, белой плиткой, плиткой кабанчик, белыми стенами, полом из сланца, врезной раковиной и мраморной столешницей - последний тренд

Источник вдохновения для домашнего уюта: большая главная ванная комната в стиле кантри с фасадами с утопленной филенкой, фасадами цвета дерева среднего тона, отдельно стоящей ванной, бежевыми стенами, врезной раковиной, столешницей из гранита, полом из сланца, серой плиткой, плиткой из листового камня, раздельным унитазом и разноцветным полом

The homeowners wanted to improve the layout and function of their tired 1980’s bathrooms. The master bath had a huge sunken tub that took up half the floor space and the shower was tiny and in small room with the toilet. We created a new toilet room and moved the shower to allow it to grow in size. This new space is far more in tune with the client’s needs. The kid’s bath was a large space. It only needed to be updated to today’s look and to flow with the rest of the house. The powder room was small, adding the pedestal sink opened it up and the wallpaper and ship lap added the character that it needed
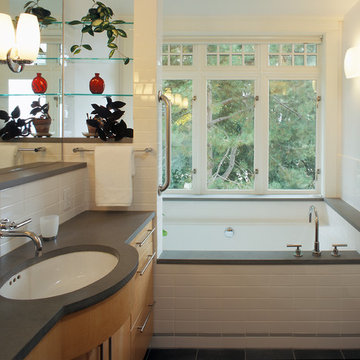
Sozinho Photography
На фото: главная ванная комната среднего размера в стиле кантри с плоскими фасадами, светлыми деревянными фасадами, столешницей из известняка, полновстраиваемой ванной, душем в нише, белой плиткой, керамической плиткой, белыми стенами и полом из сланца
На фото: главная ванная комната среднего размера в стиле кантри с плоскими фасадами, светлыми деревянными фасадами, столешницей из известняка, полновстраиваемой ванной, душем в нише, белой плиткой, керамической плиткой, белыми стенами и полом из сланца
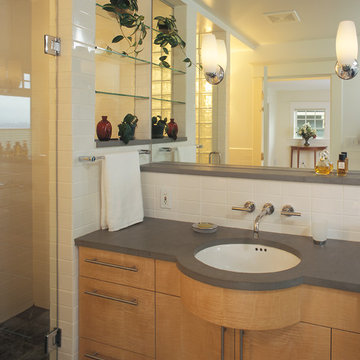
Sozinho Photography
На фото: главная ванная комната среднего размера в стиле кантри с плоскими фасадами, светлыми деревянными фасадами, столешницей из известняка, душем в нише, белой плиткой, керамической плиткой, белыми стенами и полом из сланца с
На фото: главная ванная комната среднего размера в стиле кантри с плоскими фасадами, светлыми деревянными фасадами, столешницей из известняка, душем в нише, белой плиткой, керамической плиткой, белыми стенами и полом из сланца с
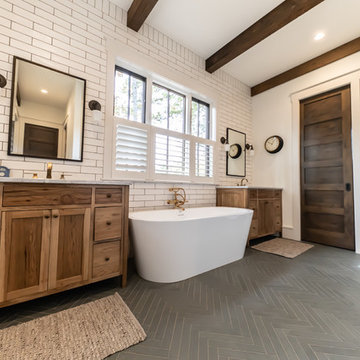
Red Angle Photography
На фото: главная ванная комната в стиле кантри с фасадами островного типа, фасадами цвета дерева среднего тона, отдельно стоящей ванной, белой плиткой, керамической плиткой, белыми стенами, полом из сланца, врезной раковиной, мраморной столешницей, серым полом и белой столешницей с
На фото: главная ванная комната в стиле кантри с фасадами островного типа, фасадами цвета дерева среднего тона, отдельно стоящей ванной, белой плиткой, керамической плиткой, белыми стенами, полом из сланца, врезной раковиной, мраморной столешницей, серым полом и белой столешницей с
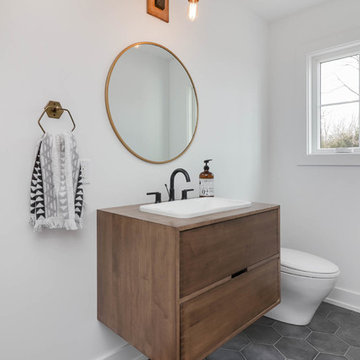
На фото: ванная комната среднего размера в стиле кантри с плоскими фасадами, фасадами цвета дерева среднего тона, душевой кабиной, накладной раковиной, столешницей из дерева, полом из сланца и серым полом с
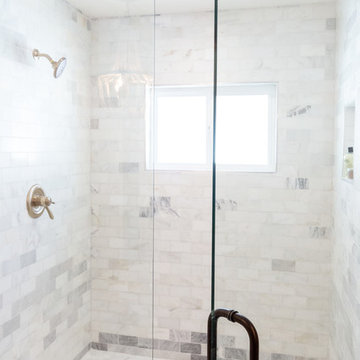
На фото: большая главная ванная комната в стиле кантри с отдельно стоящей ванной, открытым душем, белой плиткой, мраморной плиткой, полом из сланца, черным полом и душем с распашными дверями
Ванная комната в стиле кантри с полом из сланца – фото дизайна интерьера
1