Ванная комната в классическом стиле с полом из сланца – фото дизайна интерьера
Сортировать:
Бюджет
Сортировать:Популярное за сегодня
121 - 140 из 947 фото
1 из 3
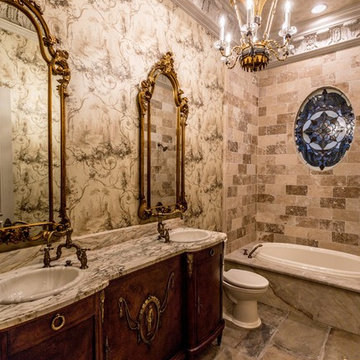
John Jackson, Out Da Bayou
Идея дизайна: ванная комната среднего размера в классическом стиле с фасадами островного типа, темными деревянными фасадами, накладной ванной, душем над ванной, унитазом-моноблоком, бежевой плиткой, плиткой из травертина, бежевыми стенами, полом из сланца, накладной раковиной, мраморной столешницей, серым полом и разноцветной столешницей
Идея дизайна: ванная комната среднего размера в классическом стиле с фасадами островного типа, темными деревянными фасадами, накладной ванной, душем над ванной, унитазом-моноблоком, бежевой плиткой, плиткой из травертина, бежевыми стенами, полом из сланца, накладной раковиной, мраморной столешницей, серым полом и разноцветной столешницей
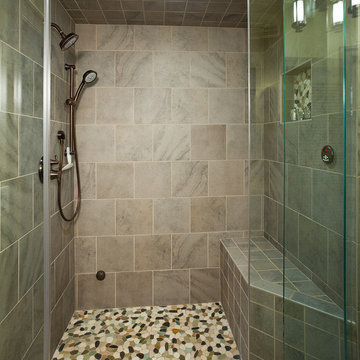
Источник вдохновения для домашнего уюта: большая главная ванная комната в классическом стиле с душем без бортиков, разноцветной плиткой, галечной плиткой, фасадами с филенкой типа жалюзи, бежевыми фасадами, бежевыми стенами, полом из сланца, врезной раковиной и столешницей из кварцита
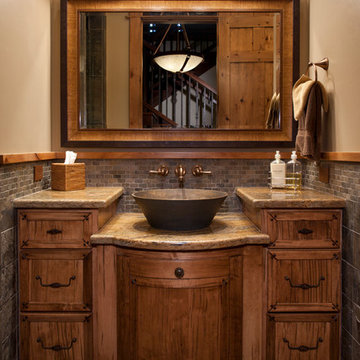
Свежая идея для дизайна: ванная комната среднего размера в классическом стиле с фасадами островного типа, фасадами цвета дерева среднего тона, каменной плиткой, бежевыми стенами, настольной раковиной, столешницей из гранита, полом из сланца, душевой кабиной и серым полом - отличное фото интерьера
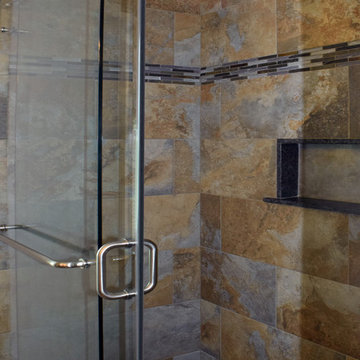
Hall Bath remodel. Our client chose beautiful cherry wood double vanity, undermount sinks, with a darker counter top. Built in cherry medicine cabinets for extra storage. This renovation included swapping the tub for a walk-in shower. Beautiful frame-less glass sliding door, pebble tile flooring, slate tile walls and niche for toiletries.
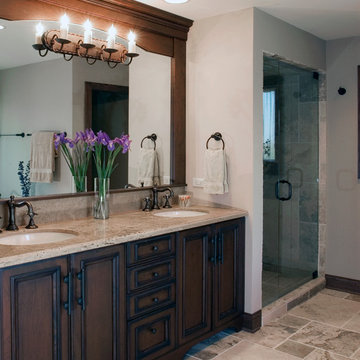
A French country inspired bath with bronze hardware and a stone floor
Источник вдохновения для домашнего уюта: большая главная ванная комната в классическом стиле с врезной раковиной, темными деревянными фасадами, столешницей из гранита, душем в нише, белыми стенами, фасадами с выступающей филенкой, серой плиткой, плиткой из сланца, полом из сланца, серым полом и душем с распашными дверями
Источник вдохновения для домашнего уюта: большая главная ванная комната в классическом стиле с врезной раковиной, темными деревянными фасадами, столешницей из гранита, душем в нише, белыми стенами, фасадами с выступающей филенкой, серой плиткой, плиткой из сланца, полом из сланца, серым полом и душем с распашными дверями
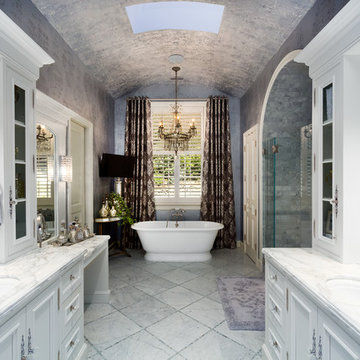
На фото: большая главная ванная комната в классическом стиле с фасадами с утопленной филенкой, белыми фасадами, отдельно стоящей ванной, каменной плиткой, серыми стенами, полом из сланца, врезной раковиной, мраморной столешницей и душем без бортиков с
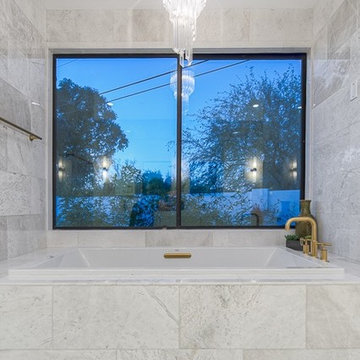
Стильный дизайн: главная ванная комната среднего размера в классическом стиле с плоскими фасадами, светлыми деревянными фасадами, накладной ванной, открытым душем, унитазом-моноблоком, разноцветной плиткой, каменной плиткой, белыми стенами, полом из сланца, врезной раковиной и столешницей из искусственного кварца - последний тренд
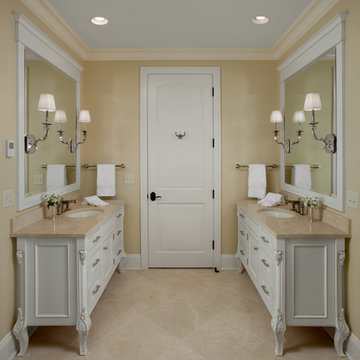
Builder: Stevens Associates Builders
Interior Designer: Pleats Interior Design
Photographer: Bill Hebert
A home this stately could be found nestled comfortably in the English countryside. The “Simonton” boasts a stone façade, towering rooflines, and graceful arches.
Sprawling across the property, the home features a separate wing for the main level master suite. The interior focal point is the dramatic dining room, which faces the front of the house and opens out onto the front porch. The study, large family room and back patio offer additional gathering places, along with the kitchen’s island and table seating.
Three bedroom suites fill the upper level, each with a private bathroom. Two loft areas open to the floor below, giving the home a grand, spacious atmosphere.
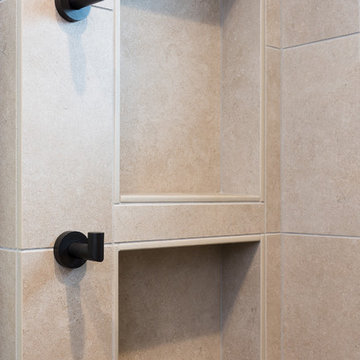
A traditional style home brought into the new century with modern touches. the space between the kitchen/dining room and living room were opened up to create a great room for a family to spend time together rather it be to set up for a party or the kids working on homework while dinner is being made. All 3.5 bathrooms were updated with a new floorplan in the master with a freestanding up and creating a large walk-in shower.

Источник вдохновения для домашнего уюта: маленькая главная ванная комната в классическом стиле с фасадами с декоративным кантом, синими фасадами, душем без бортиков, синей плиткой, керамической плиткой, белыми стенами, полом из сланца, накладной раковиной, столешницей из дерева, черным полом, открытым душем, коричневой столешницей, тумбой под одну раковину и встроенной тумбой для на участке и в саду
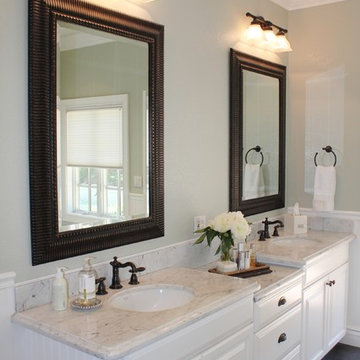
Gene Montemore
Стильный дизайн: главная ванная комната среднего размера в классическом стиле с врезной раковиной, фасадами с выступающей филенкой, белыми фасадами, мраморной столешницей, накладной ванной, душем в нише, раздельным унитазом, серой плиткой, зелеными стенами и полом из сланца - последний тренд
Стильный дизайн: главная ванная комната среднего размера в классическом стиле с врезной раковиной, фасадами с выступающей филенкой, белыми фасадами, мраморной столешницей, накладной ванной, душем в нише, раздельным унитазом, серой плиткой, зелеными стенами и полом из сланца - последний тренд
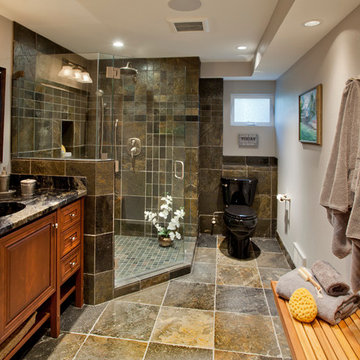
Basement bath off the familyroom
На фото: маленькая ванная комната в классическом стиле с врезной раковиной, плоскими фасадами, светлыми деревянными фасадами, столешницей из гранита, угловым душем, раздельным унитазом, разноцветной плиткой, каменной плиткой, серыми стенами, полом из сланца и душевой кабиной для на участке и в саду с
На фото: маленькая ванная комната в классическом стиле с врезной раковиной, плоскими фасадами, светлыми деревянными фасадами, столешницей из гранита, угловым душем, раздельным унитазом, разноцветной плиткой, каменной плиткой, серыми стенами, полом из сланца и душевой кабиной для на участке и в саду с
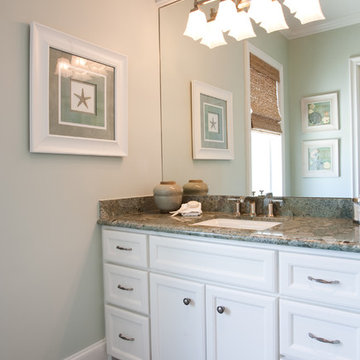
Photographed by: Julie Soefer Photography
Пример оригинального дизайна: большая ванная комната в классическом стиле с накладной раковиной, фасадами с утопленной филенкой, белыми фасадами, столешницей из гранита, серой плиткой, каменной плиткой, зелеными стенами, полом из сланца и душевой кабиной
Пример оригинального дизайна: большая ванная комната в классическом стиле с накладной раковиной, фасадами с утопленной филенкой, белыми фасадами, столешницей из гранита, серой плиткой, каменной плиткой, зелеными стенами, полом из сланца и душевой кабиной
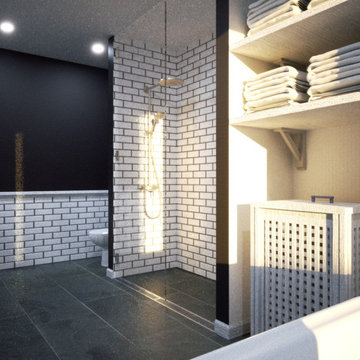
Dark tones contrast with bright trim in this master suite addition. The bathroom boasts an infinity shower and soaker tub, along with subway tile accents.
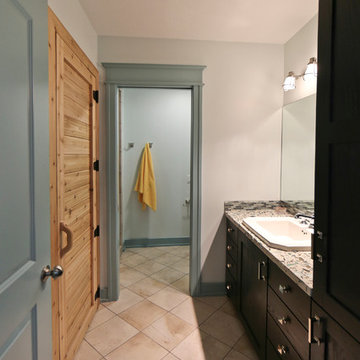
The “Kettner” is a sprawling family home with character to spare. Craftsman detailing and charming asymmetry on the exterior are paired with a luxurious hominess inside. The formal entryway and living room lead into a spacious kitchen and circular dining area. The screened porch offers additional dining and living space. A beautiful master suite is situated at the other end of the main level. Three bedroom suites and a large playroom are located on the top floor, while the lower level includes billiards, hearths, a refreshment bar, exercise space, a sauna, and a guest bedroom.
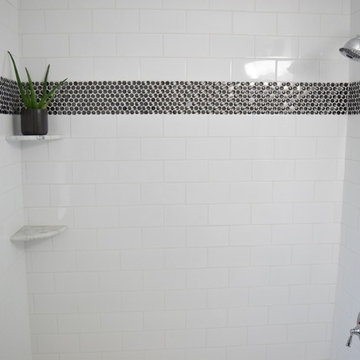
Источник вдохновения для домашнего уюта: ванная комната среднего размера в классическом стиле с черно-белой плиткой, ванной в нише, душем над ванной, унитазом-моноблоком, плиткой кабанчик, белыми стенами, полом из сланца, душевой кабиной, раковиной с пьедесталом, серым полом и открытым душем
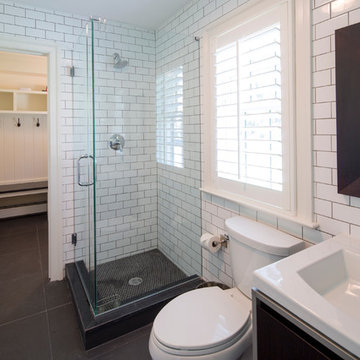
На фото: ванная комната в классическом стиле с угловым душем, белой плиткой, плиткой кабанчик и полом из сланца с
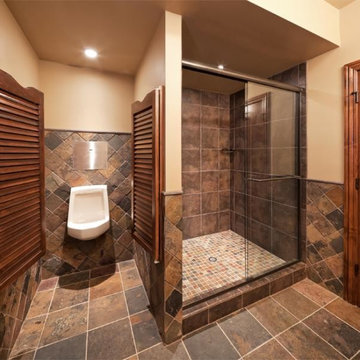
This full bathroom complete with a urinal is one of the many aspects in this custom lower level Kansas City Man Cave.
This 2,264 square foot lower level includes a home theater room, full bar, game space for pool and card tables as well as a custom bathroom complete with a urinal. The ultimate man cave!
Design Connection, Inc. Kansas City interior design provided space planning, material selections, furniture, paint colors, window treatments, lighting selection and architectural plans.
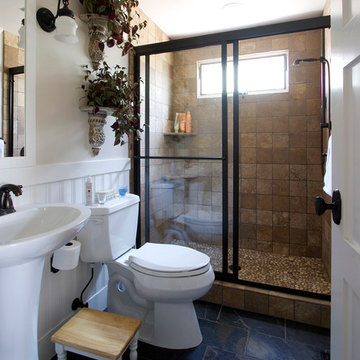
We performed both the design work and the construction for this project.
Свежая идея для дизайна: маленькая ванная комната в классическом стиле с раковиной с пьедесталом, душем в нише, раздельным унитазом, коричневой плиткой, галечной плиткой, белыми стенами, полом из сланца и душевой кабиной для на участке и в саду - отличное фото интерьера
Свежая идея для дизайна: маленькая ванная комната в классическом стиле с раковиной с пьедесталом, душем в нише, раздельным унитазом, коричневой плиткой, галечной плиткой, белыми стенами, полом из сланца и душевой кабиной для на участке и в саду - отличное фото интерьера

The powder room got a cosmetic refresh with paneling, wall paper, new vanity, flooring, lighting and mirror. The old work out room became a conversation room, with electric fireplace and wall paneling
Ванная комната в классическом стиле с полом из сланца – фото дизайна интерьера
7