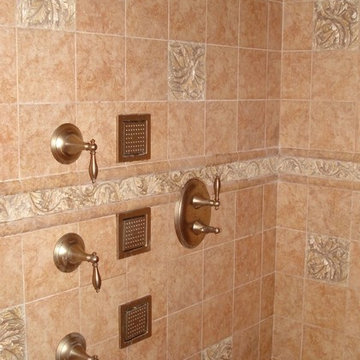Ванная комната с угловым душем и столешницей из плитки – фото дизайна интерьера
Сортировать:
Бюджет
Сортировать:Популярное за сегодня
141 - 160 из 796 фото
1 из 3
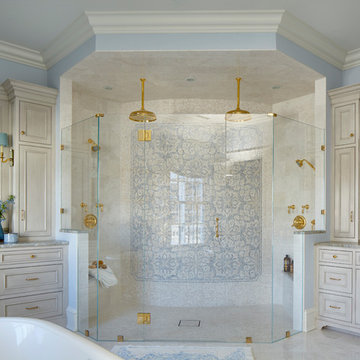
The curved wall was the perfect location for a eye-catching mosaic in pale blue and cream. Flanked on either side by his and her vanities, the use of tile throughout the space is accented by glamorous brass hardware and fixtures.
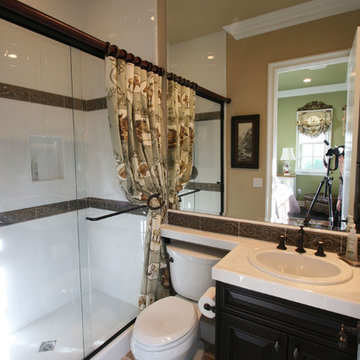
Свежая идея для дизайна: главная ванная комната среднего размера в классическом стиле с фасадами с декоративным кантом, темными деревянными фасадами, угловым душем, унитазом-моноблоком, белой плиткой, керамической плиткой, бежевыми стенами, полом из керамической плитки, накладной раковиной и столешницей из плитки - отличное фото интерьера
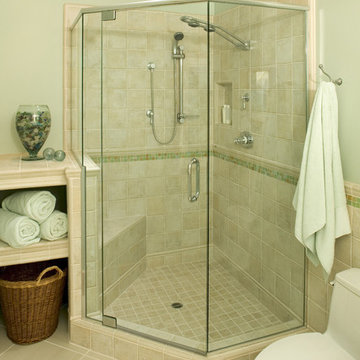
This bathroom earned a Design Excellence award from San Diego Association of Interior Designers (ASID)
На фото: ванная комната в классическом стиле с столешницей из плитки, угловым душем, бежевой плиткой и керамической плиткой
На фото: ванная комната в классическом стиле с столешницей из плитки, угловым душем, бежевой плиткой и керамической плиткой

Источник вдохновения для домашнего уюта: большая главная ванная комната в стиле модернизм с плоскими фасадами, черными фасадами, отдельно стоящей ванной, угловым душем, раздельным унитазом, бежевой плиткой, керамической плиткой, серыми стенами, полом из керамогранита, накладной раковиной, столешницей из плитки, серым полом, душем с распашными дверями, белой столешницей, нишей, тумбой под две раковины и встроенной тумбой
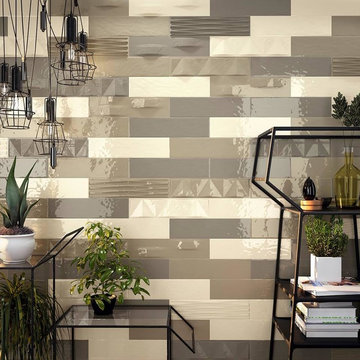
На фото: главная ванная комната среднего размера в стиле неоклассика (современная классика) с открытыми фасадами, серыми фасадами, угловым душем, разноцветной плиткой, плиткой мозаикой, разноцветными стенами, светлым паркетным полом, настольной раковиной, столешницей из плитки, коричневым полом и душем с раздвижными дверями с
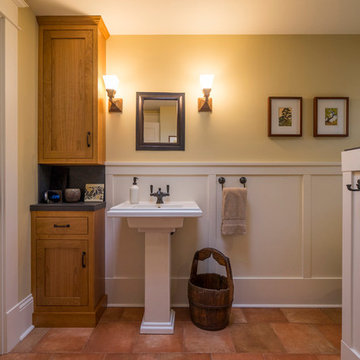
Bathroom remodel for 1916 Craftsman Farmhouse
Источник вдохновения для домашнего уюта: ванная комната среднего размера в стиле кантри с фасадами в стиле шейкер, фасадами цвета дерева среднего тона, раздельным унитазом, черной плиткой, керамогранитной плиткой, желтыми стенами, полом из керамогранита, раковиной с пьедесталом, столешницей из плитки, душевой кабиной и угловым душем
Источник вдохновения для домашнего уюта: ванная комната среднего размера в стиле кантри с фасадами в стиле шейкер, фасадами цвета дерева среднего тона, раздельным унитазом, черной плиткой, керамогранитной плиткой, желтыми стенами, полом из керамогранита, раковиной с пьедесталом, столешницей из плитки, душевой кабиной и угловым душем
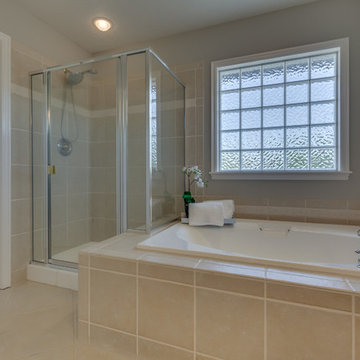
new light fixtures and paint for an affordable update
Идея дизайна: большая главная ванная комната в классическом стиле с серыми стенами, накладной раковиной, фасадами с выступающей филенкой, темными деревянными фасадами, столешницей из плитки, угловой ванной, угловым душем, унитазом-моноблоком, бежевой плиткой, каменной плиткой и полом из травертина
Идея дизайна: большая главная ванная комната в классическом стиле с серыми стенами, накладной раковиной, фасадами с выступающей филенкой, темными деревянными фасадами, столешницей из плитки, угловой ванной, угловым душем, унитазом-моноблоком, бежевой плиткой, каменной плиткой и полом из травертина
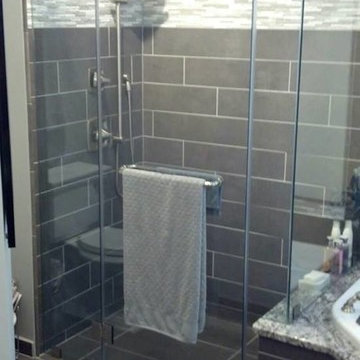
На фото: большая главная ванная комната с столешницей из плитки, накладной ванной, угловым душем, унитазом-моноблоком, черной плиткой, керамической плиткой, серыми стенами и полом из керамической плитки с
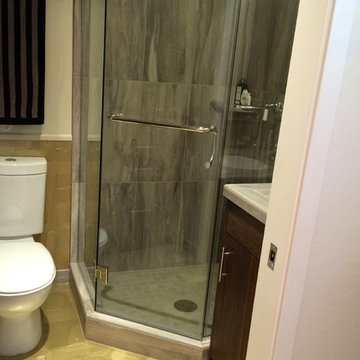
We custom sized the corner shower (38x38) to utilize every inch of space. The shower pan floor, we selected a 2x2 porcelain tile from United Tile Edimax Sand Series in color grey.
The Shower walls are 12x 24 porcelain tiles from Bedorsian Athena/ Color: Ash that I think resembles petrified wood that comes from Italy. The decorative glass and stone liner was made from random length mosaic that was cut into 3 row stripes. This custom listello liner is what is pulling all the colors together, complementing the LVT flooring and the grey field tile on the shower walls.
The main floor tile (12 x 12) Centiva's Coral Reef LVT tile in their Gold Dust color. The vanity cabinet is from DeWil's Custom Cabinetry, from their frameless Horizon line. The Sirius door style is in a Walnut wood, in DeWil's Caffe stain option. This door style, wood and stain color as in the master bath area.
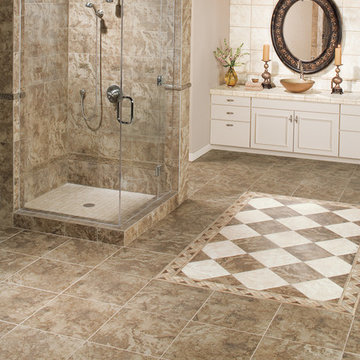
Стильный дизайн: главная ванная комната в стиле фьюжн с фасадами с утопленной филенкой, белыми фасадами, угловым душем, керамической плиткой, бежевыми стенами, полом из керамической плитки, настольной раковиной и столешницей из плитки - последний тренд
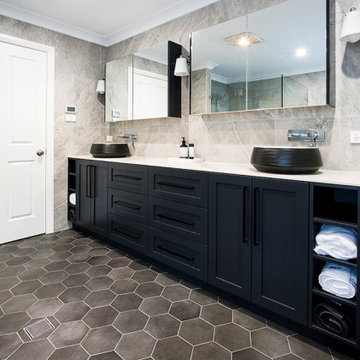
Источник вдохновения для домашнего уюта: большая главная ванная комната в стиле неоклассика (современная классика) с фасадами в стиле шейкер, черными фасадами, угловым душем, керамической плиткой, полом из керамической плитки, настольной раковиной, столешницей из плитки, душем с распашными дверями, серой плиткой, серым полом и белой столешницей
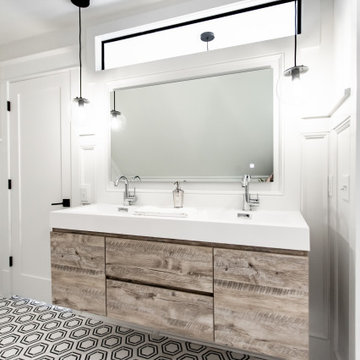
Master bath room renovation. Added master suite in attic space.
На фото: большая главная ванная комната в стиле неоклассика (современная классика) с плоскими фасадами, светлыми деревянными фасадами, угловым душем, раздельным унитазом, белой плиткой, керамической плиткой, белыми стенами, мраморным полом, подвесной раковиной, столешницей из плитки, черным полом, душем с распашными дверями, белой столешницей, сиденьем для душа, тумбой под две раковины, подвесной тумбой и панелями на стенах
На фото: большая главная ванная комната в стиле неоклассика (современная классика) с плоскими фасадами, светлыми деревянными фасадами, угловым душем, раздельным унитазом, белой плиткой, керамической плиткой, белыми стенами, мраморным полом, подвесной раковиной, столешницей из плитки, черным полом, душем с распашными дверями, белой столешницей, сиденьем для душа, тумбой под две раковины, подвесной тумбой и панелями на стенах
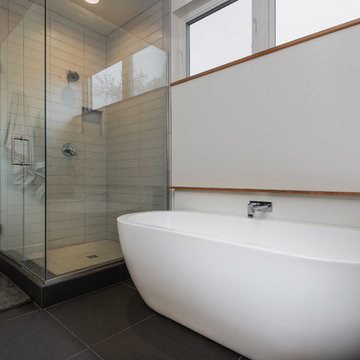
Tosnflies Photography
Стильный дизайн: главная ванная комната среднего размера в современном стиле с плоскими фасадами, светлыми деревянными фасадами, отдельно стоящей ванной, угловым душем, унитазом-моноблоком, черной плиткой, керамогранитной плиткой, полом из цементной плитки, настольной раковиной и столешницей из плитки - последний тренд
Стильный дизайн: главная ванная комната среднего размера в современном стиле с плоскими фасадами, светлыми деревянными фасадами, отдельно стоящей ванной, угловым душем, унитазом-моноблоком, черной плиткой, керамогранитной плиткой, полом из цементной плитки, настольной раковиной и столешницей из плитки - последний тренд
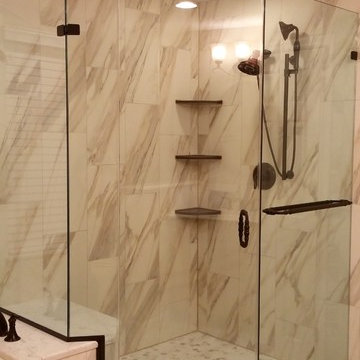
Custom corner shower set off in Calacatta Pearl tile with Devonshire oil-rubbed bronze fixtures and a 3-sided glass surround
Свежая идея для дизайна: ванная комната с угловым душем и столешницей из плитки - отличное фото интерьера
Свежая идея для дизайна: ванная комната с угловым душем и столешницей из плитки - отличное фото интерьера
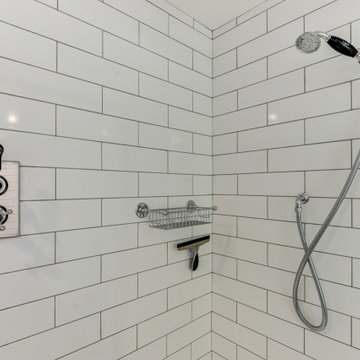
Victorian Style Bathroom in Horsham, West Sussex
In the peaceful village of Warnham, West Sussex, bathroom designer George Harvey has created a fantastic Victorian style bathroom space, playing homage to this characterful house.
Making the most of present-day, Victorian Style bathroom furnishings was the brief for this project, with this client opting to maintain the theme of the house throughout this bathroom space. The design of this project is minimal with white and black used throughout to build on this theme, with present day technologies and innovation used to give the client a well-functioning bathroom space.
To create this space designer George has used bathroom suppliers Burlington and Crosswater, with traditional options from each utilised to bring the classic black and white contrast desired by the client. In an additional modern twist, a HiB illuminating mirror has been included – incorporating a present-day innovation into this timeless bathroom space.
Bathroom Accessories
One of the key design elements of this project is the contrast between black and white and balancing this delicately throughout the bathroom space. With the client not opting for any bathroom furniture space, George has done well to incorporate traditional Victorian accessories across the room. Repositioned and refitted by our installation team, this client has re-used their own bath for this space as it not only suits this space to a tee but fits perfectly as a focal centrepiece to this bathroom.
A generously sized Crosswater Clear6 shower enclosure has been fitted in the corner of this bathroom, with a sliding door mechanism used for access and Crosswater’s Matt Black frame option utilised in a contemporary Victorian twist. Distinctive Burlington ceramics have been used in the form of pedestal sink and close coupled W/C, bringing a traditional element to these essential bathroom pieces.
Bathroom Features
Traditional Burlington Brassware features everywhere in this bathroom, either in the form of the Walnut finished Kensington range or Chrome and Black Trent brassware. Walnut pillar taps, bath filler and handset bring warmth to the space with Chrome and Black shower valve and handset contributing to the Victorian feel of this space. Above the basin area sits a modern HiB Solstice mirror with integrated demisting technology, ambient lighting and customisable illumination. This HiB mirror also nicely balances a modern inclusion with the traditional space through the selection of a Matt Black finish.
Along with the bathroom fitting, plumbing and electrics, our installation team also undertook a full tiling of this bathroom space. Gloss White wall tiles have been used as a base for Victorian features while the floor makes decorative use of Black and White Petal patterned tiling with an in keeping black border tile. As part of the installation our team have also concealed all pipework for a minimal feel.
Our Bathroom Design & Installation Service
With any bathroom redesign several trades are needed to ensure a great finish across every element of your space. Our installation team has undertaken a full bathroom fitting, electrics, plumbing and tiling work across this project with our project management team organising the entire works. Not only is this bathroom a great installation, designer George has created a fantastic space that is tailored and well-suited to this Victorian Warnham home.
If this project has inspired your next bathroom project, then speak to one of our experienced designers about it.
Call a showroom or use our online appointment form to book your free design & quote.
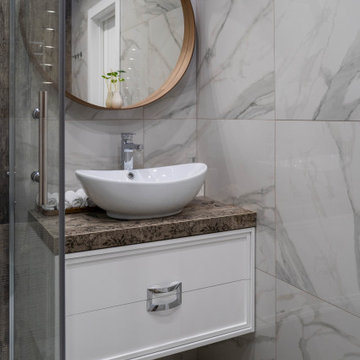
Пример оригинального дизайна: маленький совмещенный санузел в современном стиле с фасадами с выступающей филенкой, белыми фасадами, угловым душем, инсталляцией, белой плиткой, коричневой плиткой, керамогранитной плиткой, белыми стенами, полом из керамогранита, душевой кабиной, настольной раковиной, столешницей из плитки, коричневым полом, душем с распашными дверями, коричневой столешницей, тумбой под одну раковину и подвесной тумбой для на участке и в саду
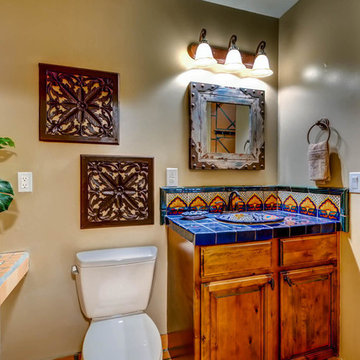
Стильный дизайн: ванная комната среднего размера в стиле фьюжн с фасадами с выступающей филенкой, темными деревянными фасадами, угловым душем, раздельным унитазом, оранжевой плиткой, терракотовой плиткой, бежевыми стенами, полом из терракотовой плитки, душевой кабиной, накладной раковиной, столешницей из плитки, открытым душем и синей столешницей - последний тренд
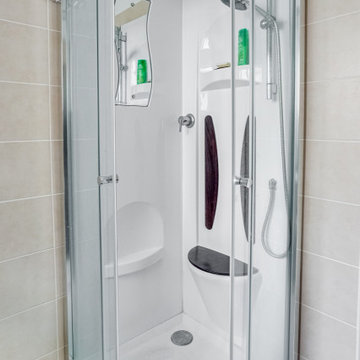
Réaménagement salle de bain
Идея дизайна: маленькая ванная комната в современном стиле с серыми фасадами, угловым душем, унитазом-моноблоком, бежевой плиткой, цементной плиткой, бежевыми стенами, полом из цементной плитки, душевой кабиной, раковиной с несколькими смесителями, столешницей из плитки, серым полом, душем с раздвижными дверями, бежевой столешницей, тумбой под одну раковину и напольной тумбой для на участке и в саду
Идея дизайна: маленькая ванная комната в современном стиле с серыми фасадами, угловым душем, унитазом-моноблоком, бежевой плиткой, цементной плиткой, бежевыми стенами, полом из цементной плитки, душевой кабиной, раковиной с несколькими смесителями, столешницей из плитки, серым полом, душем с раздвижными дверями, бежевой столешницей, тумбой под одну раковину и напольной тумбой для на участке и в саду
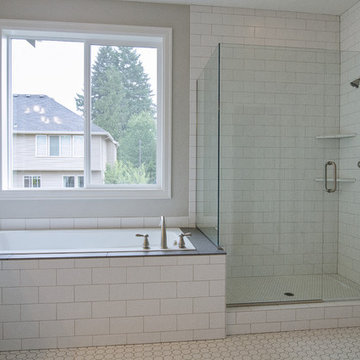
Photos taken by Danyel Rogers
Стильный дизайн: большая главная ванная комната в стиле неоклассика (современная классика) с врезной раковиной, фасадами в стиле шейкер, белыми фасадами, столешницей из плитки, накладной ванной, угловым душем, унитазом-моноблоком, белой плиткой, керамической плиткой, серыми стенами и полом из керамической плитки - последний тренд
Стильный дизайн: большая главная ванная комната в стиле неоклассика (современная классика) с врезной раковиной, фасадами в стиле шейкер, белыми фасадами, столешницей из плитки, накладной ванной, угловым душем, унитазом-моноблоком, белой плиткой, керамической плиткой, серыми стенами и полом из керамической плитки - последний тренд
Ванная комната с угловым душем и столешницей из плитки – фото дизайна интерьера
8
