Ванная комната с угловым душем и столешницей из плитки – фото дизайна интерьера
Сортировать:
Бюджет
Сортировать:Популярное за сегодня
61 - 80 из 796 фото
1 из 3
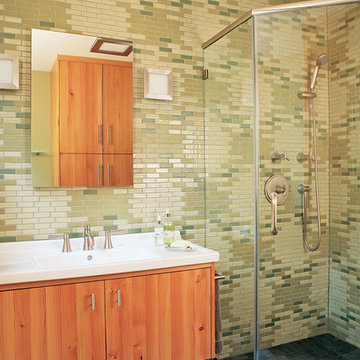
Photo by Sunset Books
Источник вдохновения для домашнего уюта: ванная комната среднего размера в стиле неоклассика (современная классика) с плоскими фасадами, фасадами цвета дерева среднего тона, угловым душем, раздельным унитазом, бежевой плиткой, зеленой плиткой, удлиненной плиткой, зелеными стенами, полом из сланца, душевой кабиной, накладной раковиной и столешницей из плитки
Источник вдохновения для домашнего уюта: ванная комната среднего размера в стиле неоклассика (современная классика) с плоскими фасадами, фасадами цвета дерева среднего тона, угловым душем, раздельным унитазом, бежевой плиткой, зеленой плиткой, удлиненной плиткой, зелеными стенами, полом из сланца, душевой кабиной, накладной раковиной и столешницей из плитки
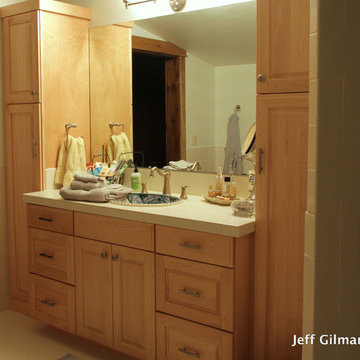
Jeff Gilman Woodworking Inc.
Свежая идея для дизайна: большая ванная комната в классическом стиле с врезной раковиной, фасадами островного типа, светлыми деревянными фасадами, столешницей из плитки, отдельно стоящей ванной, угловым душем, унитазом-моноблоком, белой плиткой и керамической плиткой - отличное фото интерьера
Свежая идея для дизайна: большая ванная комната в классическом стиле с врезной раковиной, фасадами островного типа, светлыми деревянными фасадами, столешницей из плитки, отдельно стоящей ванной, угловым душем, унитазом-моноблоком, белой плиткой и керамической плиткой - отличное фото интерьера
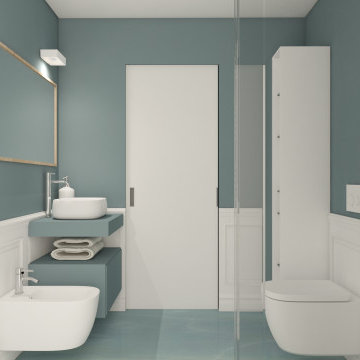
progetto del secondo bagno di servizio, con doccia e mobile contenitore, toni dell'azzurro e un onice ad effetto wow
Идея дизайна: маленькая ванная комната в классическом стиле с душевой кабиной, фасадами с декоративным кантом, синими фасадами, угловым душем, инсталляцией, синей плиткой, синими стенами, мраморным полом, настольной раковиной, столешницей из плитки, бирюзовым полом, душем с распашными дверями, синей столешницей, тумбой под одну раковину, подвесной тумбой и панелями на стенах для на участке и в саду
Идея дизайна: маленькая ванная комната в классическом стиле с душевой кабиной, фасадами с декоративным кантом, синими фасадами, угловым душем, инсталляцией, синей плиткой, синими стенами, мраморным полом, настольной раковиной, столешницей из плитки, бирюзовым полом, душем с распашными дверями, синей столешницей, тумбой под одну раковину, подвесной тумбой и панелями на стенах для на участке и в саду
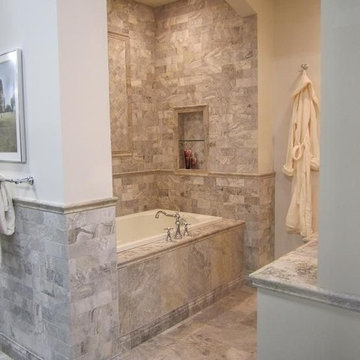
Идея дизайна: маленькая главная ванная комната в средиземноморском стиле с фасадами в стиле шейкер, белыми фасадами, накладной ванной, угловым душем, раздельным унитазом, серой плиткой, каменной плиткой, полом из травертина, накладной раковиной, столешницей из плитки, бежевыми стенами и бежевым полом для на участке и в саду
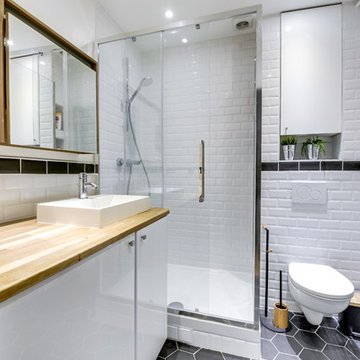
Shoootin
Идея дизайна: главная ванная комната в современном стиле с фасадами с декоративным кантом, белыми фасадами, угловым душем, инсталляцией, белой плиткой, керамической плиткой, белыми стенами, накладной раковиной, столешницей из плитки и полом из керамической плитки
Идея дизайна: главная ванная комната в современном стиле с фасадами с декоративным кантом, белыми фасадами, угловым душем, инсталляцией, белой плиткой, керамической плиткой, белыми стенами, накладной раковиной, столешницей из плитки и полом из керамической плитки
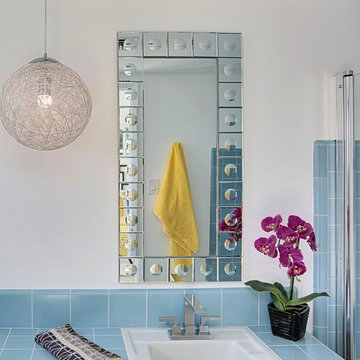
Kelly Peak Photography
Пример оригинального дизайна: главная ванная комната среднего размера в стиле ретро с плоскими фасадами, серыми фасадами, ванной в нише, угловым душем, синей плиткой, керамогранитной плиткой, белыми стенами, бетонным полом, подвесной раковиной и столешницей из плитки
Пример оригинального дизайна: главная ванная комната среднего размера в стиле ретро с плоскими фасадами, серыми фасадами, ванной в нише, угловым душем, синей плиткой, керамогранитной плиткой, белыми стенами, бетонным полом, подвесной раковиной и столешницей из плитки
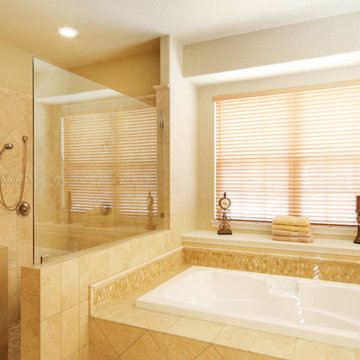
Double Diamond Custom Homes
San Antonio Custom Home Builder-Best of Houzz 2015
Home Builders
Contact: Todd Williams
Location: 20770 Hwy 281 North # 108-607
San Antonio, TX 78258
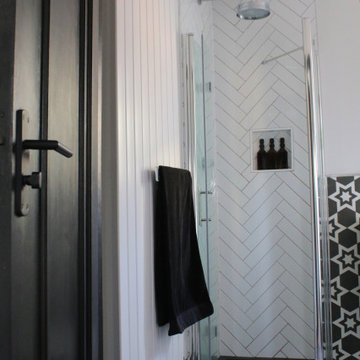
Пример оригинального дизайна: маленькая серо-белая ванная комната в стиле модернизм с плоскими фасадами, серыми фасадами, угловым душем, унитазом-моноблоком, белой плиткой, керамогранитной плиткой, белыми стенами, полом из керамогранита, душевой кабиной, подвесной раковиной, столешницей из плитки, черным полом, тумбой под одну раковину и напольной тумбой для на участке и в саду
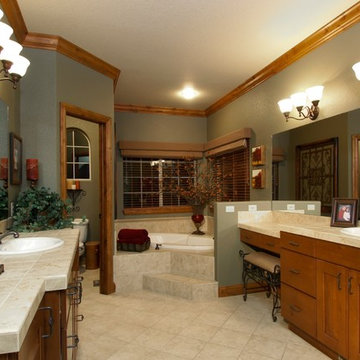
Master bathroom en-suite includes a walk-in shower, his and hers vanities with make-up counter, water closet, jacuzzi tub with tile deck surround and adjoining walk-in closet. Finishes include knotty alder cabinet and crown molding, tile, bisque porcelain sinks, oil rubbed fixtures and Bay Leaf Green paint by Benjamin Moore.
Paul Kohlman Photography
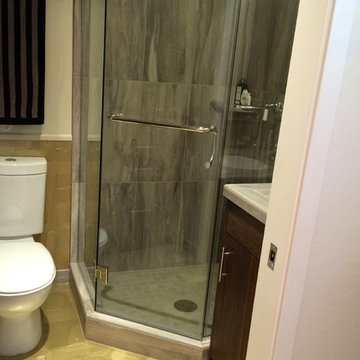
We custom sized the corner shower (38x38) to utilize every inch of space. The shower pan floor, we selected a 2x2 porcelain tile from United Tile Edimax Sand Series in color grey.
The Shower walls are 12x 24 porcelain tiles from Bedorsian Athena/ Color: Ash that I think resembles petrified wood that comes from Italy. The decorative glass and stone liner was made from random length mosaic that was cut into 3 row stripes. This custom listello liner is what is pulling all the colors together, complementing the LVT flooring and the grey field tile on the shower walls.
The main floor tile (12 x 12) Centiva's Coral Reef LVT tile in their Gold Dust color. The vanity cabinet is from DeWil's Custom Cabinetry, from their frameless Horizon line. The Sirius door style is in a Walnut wood, in DeWil's Caffe stain option. This door style, wood and stain color as in the master bath area.

Victorian Style Bathroom in Horsham, West Sussex
In the peaceful village of Warnham, West Sussex, bathroom designer George Harvey has created a fantastic Victorian style bathroom space, playing homage to this characterful house.
Making the most of present-day, Victorian Style bathroom furnishings was the brief for this project, with this client opting to maintain the theme of the house throughout this bathroom space. The design of this project is minimal with white and black used throughout to build on this theme, with present day technologies and innovation used to give the client a well-functioning bathroom space.
To create this space designer George has used bathroom suppliers Burlington and Crosswater, with traditional options from each utilised to bring the classic black and white contrast desired by the client. In an additional modern twist, a HiB illuminating mirror has been included – incorporating a present-day innovation into this timeless bathroom space.
Bathroom Accessories
One of the key design elements of this project is the contrast between black and white and balancing this delicately throughout the bathroom space. With the client not opting for any bathroom furniture space, George has done well to incorporate traditional Victorian accessories across the room. Repositioned and refitted by our installation team, this client has re-used their own bath for this space as it not only suits this space to a tee but fits perfectly as a focal centrepiece to this bathroom.
A generously sized Crosswater Clear6 shower enclosure has been fitted in the corner of this bathroom, with a sliding door mechanism used for access and Crosswater’s Matt Black frame option utilised in a contemporary Victorian twist. Distinctive Burlington ceramics have been used in the form of pedestal sink and close coupled W/C, bringing a traditional element to these essential bathroom pieces.
Bathroom Features
Traditional Burlington Brassware features everywhere in this bathroom, either in the form of the Walnut finished Kensington range or Chrome and Black Trent brassware. Walnut pillar taps, bath filler and handset bring warmth to the space with Chrome and Black shower valve and handset contributing to the Victorian feel of this space. Above the basin area sits a modern HiB Solstice mirror with integrated demisting technology, ambient lighting and customisable illumination. This HiB mirror also nicely balances a modern inclusion with the traditional space through the selection of a Matt Black finish.
Along with the bathroom fitting, plumbing and electrics, our installation team also undertook a full tiling of this bathroom space. Gloss White wall tiles have been used as a base for Victorian features while the floor makes decorative use of Black and White Petal patterned tiling with an in keeping black border tile. As part of the installation our team have also concealed all pipework for a minimal feel.
Our Bathroom Design & Installation Service
With any bathroom redesign several trades are needed to ensure a great finish across every element of your space. Our installation team has undertaken a full bathroom fitting, electrics, plumbing and tiling work across this project with our project management team organising the entire works. Not only is this bathroom a great installation, designer George has created a fantastic space that is tailored and well-suited to this Victorian Warnham home.
If this project has inspired your next bathroom project, then speak to one of our experienced designers about it.
Call a showroom or use our online appointment form to book your free design & quote.
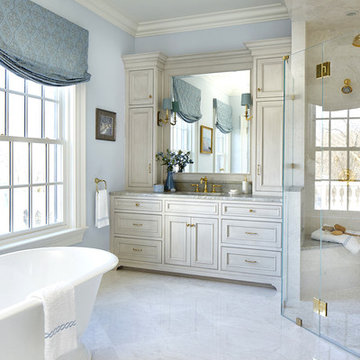
The project design took the room down to the studs, combining a closet and bath to make one great bath space, and opening a closet to make room for a spacious shower. The layout was completely reorganized for a better use of space, relocating the toilet room, shower and adding a dreamy soaking tub.
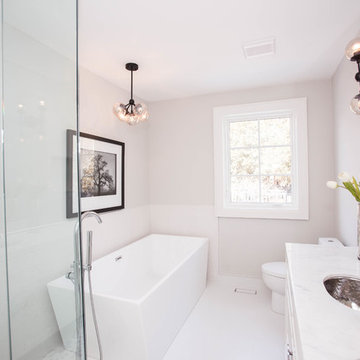
Идея дизайна: главная ванная комната среднего размера в стиле модернизм с белыми фасадами, отдельно стоящей ванной, угловым душем, унитазом-моноблоком, белой плиткой, керамогранитной плиткой, белыми стенами, полом из керамогранита, накладной раковиной, столешницей из плитки, белым полом, душем с распашными дверями и белой столешницей
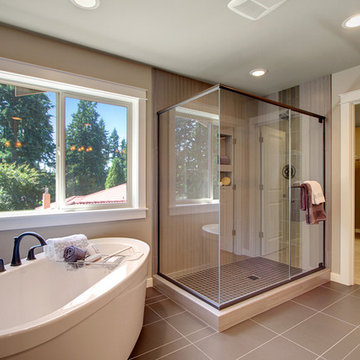
Пример оригинального дизайна: главная ванная комната среднего размера в стиле неоклассика (современная классика) с накладной раковиной, фасадами с утопленной филенкой, темными деревянными фасадами, столешницей из плитки, отдельно стоящей ванной, угловым душем, раздельным унитазом, серой плиткой, керамогранитной плиткой, бежевыми стенами и полом из керамогранита
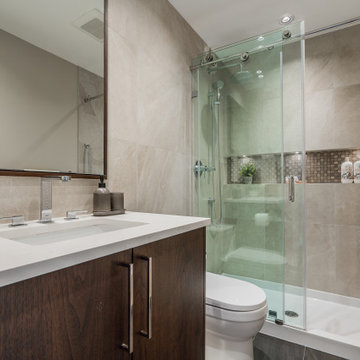
Источник вдохновения для домашнего уюта: ванная комната среднего размера в стиле неоклассика (современная классика) с плоскими фасадами, темными деревянными фасадами, угловым душем, унитазом-моноблоком, бежевой плиткой, цементной плиткой, коричневыми стенами, полом из керамической плитки, душевой кабиной, врезной раковиной, столешницей из плитки, бежевым полом, душем с распашными дверями, белой столешницей, нишей, тумбой под две раковины и встроенной тумбой
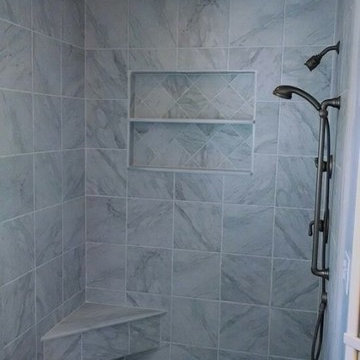
Стильный дизайн: большая главная ванная комната с столешницей из плитки, накладной ванной, угловым душем, унитазом-моноблоком, разноцветной плиткой, керамической плиткой, фиолетовыми стенами и полом из керамической плитки - последний тренд
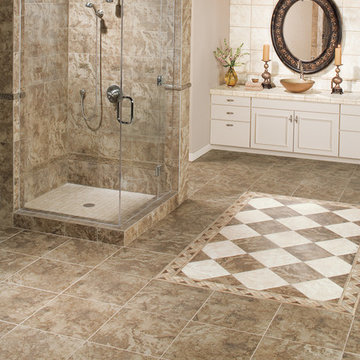
Стильный дизайн: главная ванная комната в стиле фьюжн с фасадами с утопленной филенкой, белыми фасадами, угловым душем, керамической плиткой, бежевыми стенами, полом из керамической плитки, настольной раковиной и столешницей из плитки - последний тренд
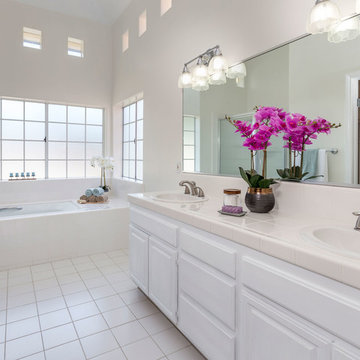
En suite bathroom staged to look inviting.
Свежая идея для дизайна: главная ванная комната среднего размера в морском стиле с плоскими фасадами, белыми фасадами, угловым душем, белой плиткой, керамической плиткой, столешницей из плитки, душем с распашными дверями, гидромассажной ванной, унитазом-моноблоком, белыми стенами, полом из керамической плитки, накладной раковиной и белым полом - отличное фото интерьера
Свежая идея для дизайна: главная ванная комната среднего размера в морском стиле с плоскими фасадами, белыми фасадами, угловым душем, белой плиткой, керамической плиткой, столешницей из плитки, душем с распашными дверями, гидромассажной ванной, унитазом-моноблоком, белыми стенами, полом из керамической плитки, накладной раковиной и белым полом - отличное фото интерьера
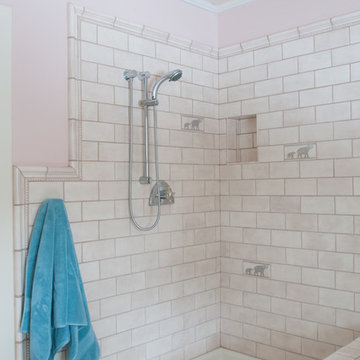
На фото: главная ванная комната в современном стиле с накладной ванной, угловым душем, розовыми стенами, полом из керамической плитки, фасадами с выступающей филенкой, белыми фасадами, белой плиткой, керамической плиткой, накладной раковиной и столешницей из плитки
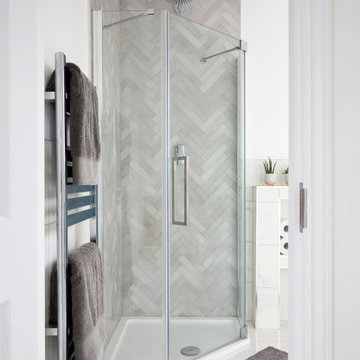
Свежая идея для дизайна: детская, серо-белая ванная комната среднего размера: освещение в стиле модернизм с фасадами островного типа, темными деревянными фасадами, накладной ванной, угловым душем, инсталляцией, черно-белой плиткой, керамической плиткой, белыми стенами, полом из керамогранита, накладной раковиной, столешницей из плитки, белым полом, душем с распашными дверями, черной столешницей, тумбой под две раковины и встроенной тумбой - отличное фото интерьера
Ванная комната с угловым душем и столешницей из плитки – фото дизайна интерьера
4