Ванная комната с угловым душем и столешницей из плитки – фото дизайна интерьера
Сортировать:
Бюджет
Сортировать:Популярное за сегодня
81 - 100 из 796 фото
1 из 3
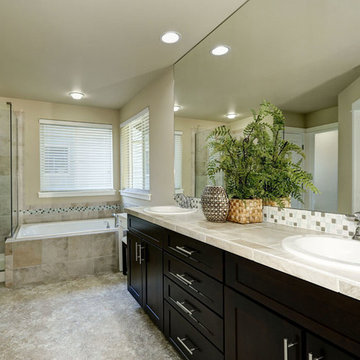
Стильный дизайн: большая главная ванная комната в стиле неоклассика (современная классика) с фасадами в стиле шейкер, черными фасадами, накладной ванной, угловым душем, бежевой плиткой, керамогранитной плиткой, бежевыми стенами, полом из винила, накладной раковиной, столешницей из плитки, разноцветным полом и душем с распашными дверями - последний тренд
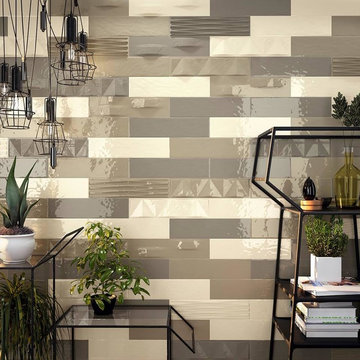
На фото: главная ванная комната среднего размера в стиле неоклассика (современная классика) с открытыми фасадами, серыми фасадами, угловым душем, разноцветной плиткой, плиткой мозаикой, разноцветными стенами, светлым паркетным полом, настольной раковиной, столешницей из плитки, коричневым полом и душем с раздвижными дверями с
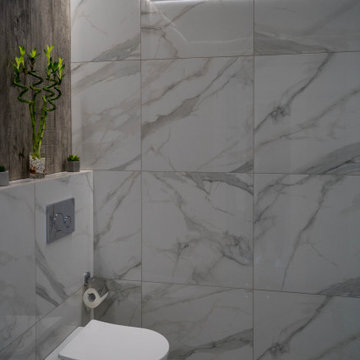
Источник вдохновения для домашнего уюта: маленький совмещенный санузел в современном стиле с фасадами с выступающей филенкой, белыми фасадами, угловым душем, инсталляцией, белой плиткой, коричневой плиткой, керамогранитной плиткой, белыми стенами, полом из керамогранита, душевой кабиной, настольной раковиной, столешницей из плитки, коричневым полом, душем с распашными дверями, коричневой столешницей, тумбой под одну раковину и подвесной тумбой для на участке и в саду
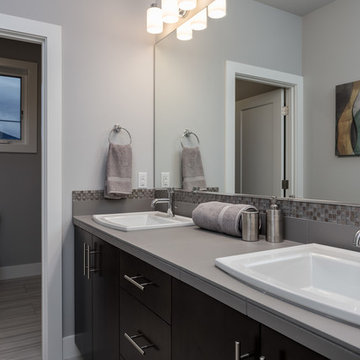
Свежая идея для дизайна: большая главная ванная комната в стиле неоклассика (современная классика) с плоскими фасадами, темными деревянными фасадами, накладной ванной, угловым душем, раздельным унитазом, серой плиткой, плиткой из листового стекла, серыми стенами, полом из керамической плитки, накладной раковиной, столешницей из плитки, серым полом и душем с распашными дверями - отличное фото интерьера
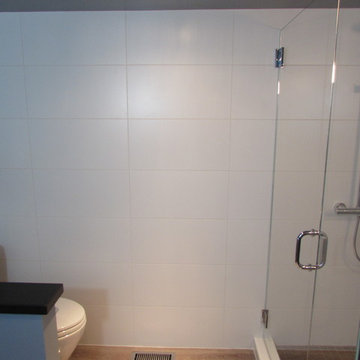
A nice upgrade for the space was to add glass doors to the shower. Definitely made the room feel open and more inviting, despite the lack of natural light.
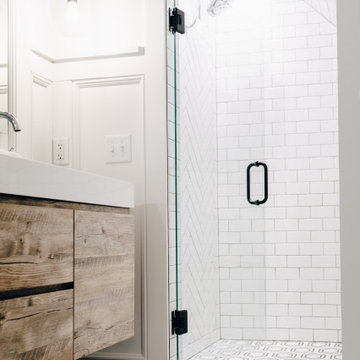
Master bath room renovation. Added master suite in attic space.
Идея дизайна: большая главная ванная комната в стиле неоклассика (современная классика) с плоскими фасадами, светлыми деревянными фасадами, угловым душем, раздельным унитазом, белой плиткой, керамической плиткой, белыми стенами, мраморным полом, подвесной раковиной, столешницей из плитки, черным полом, душем с распашными дверями, белой столешницей, сиденьем для душа, тумбой под две раковины, подвесной тумбой и панелями на стенах
Идея дизайна: большая главная ванная комната в стиле неоклассика (современная классика) с плоскими фасадами, светлыми деревянными фасадами, угловым душем, раздельным унитазом, белой плиткой, керамической плиткой, белыми стенами, мраморным полом, подвесной раковиной, столешницей из плитки, черным полом, душем с распашными дверями, белой столешницей, сиденьем для душа, тумбой под две раковины, подвесной тумбой и панелями на стенах
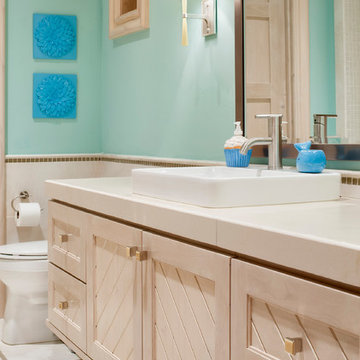
Свежая идея для дизайна: главная ванная комната среднего размера в стиле неоклассика (современная классика) с фасадами островного типа, фасадами цвета дерева среднего тона, угловым душем, бежевой плиткой, каменной плиткой, бежевыми стенами, накладной раковиной, столешницей из плитки, бежевым полом, душем с распашными дверями и бежевой столешницей - отличное фото интерьера
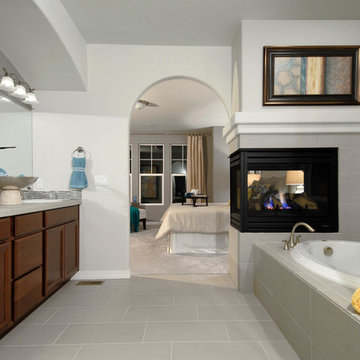
Winner of Best Overall Home, Best Craftsmanship, Best Interior Design, Best Exterior, Best Kitchen, Best Landscape, Best Floor Plan
На фото: главная ванная комната в современном стиле с накладной раковиной, фасадами с утопленной филенкой, темными деревянными фасадами, столешницей из плитки, накладной ванной, угловым душем, унитазом-моноблоком, серой плиткой, керамической плиткой, серыми стенами и полом из керамической плитки с
На фото: главная ванная комната в современном стиле с накладной раковиной, фасадами с утопленной филенкой, темными деревянными фасадами, столешницей из плитки, накладной ванной, угловым душем, унитазом-моноблоком, серой плиткой, керамической плиткой, серыми стенами и полом из керамической плитки с
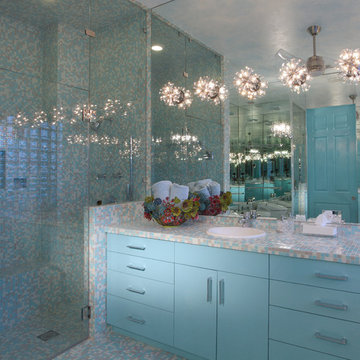
Designed by Sybil Maxson
Brown's Interior Design
Boca Raton, FL
На фото: ванная комната среднего размера в современном стиле с плоскими фасадами, синими фасадами, угловым душем, синей плиткой, разноцветной плиткой, плиткой мозаикой, разноцветными стенами, полом из мозаичной плитки, накладной раковиной и столешницей из плитки с
На фото: ванная комната среднего размера в современном стиле с плоскими фасадами, синими фасадами, угловым душем, синей плиткой, разноцветной плиткой, плиткой мозаикой, разноцветными стенами, полом из мозаичной плитки, накладной раковиной и столешницей из плитки с

Свежая идея для дизайна: совмещенный санузел среднего размера в современном стиле с угловым душем, инсталляцией, душевой кабиной, настольной раковиной, бежевой плиткой, керамогранитной плиткой, бежевыми стенами, полом из керамогранита, столешницей из плитки, коричневым полом, душем с распашными дверями, бежевой столешницей, тумбой под одну раковину и многоуровневым потолком - отличное фото интерьера

Custom built vanity
Источник вдохновения для домашнего уюта: главная ванная комната среднего размера в современном стиле с белыми фасадами, угловым душем, раздельным унитазом, белой плиткой, керамической плиткой, синими стенами, мраморным полом, врезной раковиной, столешницей из плитки, серым полом, душем с распашными дверями и черной столешницей
Источник вдохновения для домашнего уюта: главная ванная комната среднего размера в современном стиле с белыми фасадами, угловым душем, раздельным унитазом, белой плиткой, керамической плиткой, синими стенами, мраморным полом, врезной раковиной, столешницей из плитки, серым полом, душем с распашными дверями и черной столешницей

Architect: RRM Design | Photo by: Jim Bartsch | Built by Allen
This Houzz project features the wide array of bathroom projects that Allen Construction has built and, where noted, designed over the years.
Allen Kitchen & Bath - the company's design-build division - works with clients to design the kitchen of their dreams within a tightly controlled budget. We’re there for you every step of the way, from initial sketches through welcoming you into your newly upgraded space. Combining both design and construction experts on one team helps us to minimize both budget and timelines for our clients. And our six phase design process is just one part of why we consistently earn rave reviews year after year.
Learn more about our process and design team at: http://design.buildallen.com

Andrew Clark
Идея дизайна: большая главная ванная комната в современном стиле с плоскими фасадами, темными деревянными фасадами, угловой ванной, угловым душем, бежевой плиткой, керамогранитной плиткой, бежевыми стенами, полом из винила, врезной раковиной, столешницей из плитки, бежевым полом и душем с распашными дверями
Идея дизайна: большая главная ванная комната в современном стиле с плоскими фасадами, темными деревянными фасадами, угловой ванной, угловым душем, бежевой плиткой, керамогранитной плиткой, бежевыми стенами, полом из винила, врезной раковиной, столешницей из плитки, бежевым полом и душем с распашными дверями
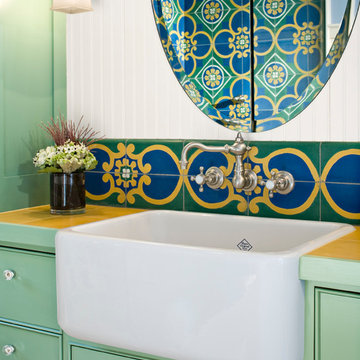
sam van fleet
На фото: маленькая ванная комната в стиле фьюжн с зелеными фасадами, столешницей из плитки, раковиной с несколькими смесителями, угловым душем, унитазом-моноблоком, разноцветной плиткой, цементной плиткой, белыми стенами, светлым паркетным полом, душевой кабиной, фасадами в стиле шейкер и душем с распашными дверями для на участке и в саду
На фото: маленькая ванная комната в стиле фьюжн с зелеными фасадами, столешницей из плитки, раковиной с несколькими смесителями, угловым душем, унитазом-моноблоком, разноцветной плиткой, цементной плиткой, белыми стенами, светлым паркетным полом, душевой кабиной, фасадами в стиле шейкер и душем с распашными дверями для на участке и в саду

This typical 70’s bathroom with a sunken tile bath and bright wallpaper was transformed into a Zen-like luxury bath. A custom designed Japanese soaking tub was built with its water filler descending from a spout in the ceiling, positioned next to a nautilus shaped shower with frameless curved glass lined with stunning gold toned mosaic tile. Custom built cedar cabinets with a linen closet adorned with twigs as door handles. Gorgeous flagstone flooring and customized lighting accentuates this beautiful creation to surround yourself in total luxury and relaxation.

Victorian Style Bathroom in Horsham, West Sussex
In the peaceful village of Warnham, West Sussex, bathroom designer George Harvey has created a fantastic Victorian style bathroom space, playing homage to this characterful house.
Making the most of present-day, Victorian Style bathroom furnishings was the brief for this project, with this client opting to maintain the theme of the house throughout this bathroom space. The design of this project is minimal with white and black used throughout to build on this theme, with present day technologies and innovation used to give the client a well-functioning bathroom space.
To create this space designer George has used bathroom suppliers Burlington and Crosswater, with traditional options from each utilised to bring the classic black and white contrast desired by the client. In an additional modern twist, a HiB illuminating mirror has been included – incorporating a present-day innovation into this timeless bathroom space.
Bathroom Accessories
One of the key design elements of this project is the contrast between black and white and balancing this delicately throughout the bathroom space. With the client not opting for any bathroom furniture space, George has done well to incorporate traditional Victorian accessories across the room. Repositioned and refitted by our installation team, this client has re-used their own bath for this space as it not only suits this space to a tee but fits perfectly as a focal centrepiece to this bathroom.
A generously sized Crosswater Clear6 shower enclosure has been fitted in the corner of this bathroom, with a sliding door mechanism used for access and Crosswater’s Matt Black frame option utilised in a contemporary Victorian twist. Distinctive Burlington ceramics have been used in the form of pedestal sink and close coupled W/C, bringing a traditional element to these essential bathroom pieces.
Bathroom Features
Traditional Burlington Brassware features everywhere in this bathroom, either in the form of the Walnut finished Kensington range or Chrome and Black Trent brassware. Walnut pillar taps, bath filler and handset bring warmth to the space with Chrome and Black shower valve and handset contributing to the Victorian feel of this space. Above the basin area sits a modern HiB Solstice mirror with integrated demisting technology, ambient lighting and customisable illumination. This HiB mirror also nicely balances a modern inclusion with the traditional space through the selection of a Matt Black finish.
Along with the bathroom fitting, plumbing and electrics, our installation team also undertook a full tiling of this bathroom space. Gloss White wall tiles have been used as a base for Victorian features while the floor makes decorative use of Black and White Petal patterned tiling with an in keeping black border tile. As part of the installation our team have also concealed all pipework for a minimal feel.
Our Bathroom Design & Installation Service
With any bathroom redesign several trades are needed to ensure a great finish across every element of your space. Our installation team has undertaken a full bathroom fitting, electrics, plumbing and tiling work across this project with our project management team organising the entire works. Not only is this bathroom a great installation, designer George has created a fantastic space that is tailored and well-suited to this Victorian Warnham home.
If this project has inspired your next bathroom project, then speak to one of our experienced designers about it.
Call a showroom or use our online appointment form to book your free design & quote.
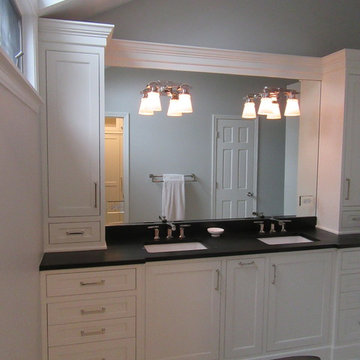
Custom built vanity
Стильный дизайн: главная ванная комната среднего размера в современном стиле с фасадами островного типа, белыми фасадами, угловым душем, раздельным унитазом, белой плиткой, керамической плиткой, синими стенами, мраморным полом, врезной раковиной, столешницей из плитки, душем с распашными дверями, черной столешницей и серым полом - последний тренд
Стильный дизайн: главная ванная комната среднего размера в современном стиле с фасадами островного типа, белыми фасадами, угловым душем, раздельным унитазом, белой плиткой, керамической плиткой, синими стенами, мраморным полом, врезной раковиной, столешницей из плитки, душем с распашными дверями, черной столешницей и серым полом - последний тренд

An important part of this bathroom design was to have a stylish and compact vanity. With cut back the size and mounted in the wall to conserve space.
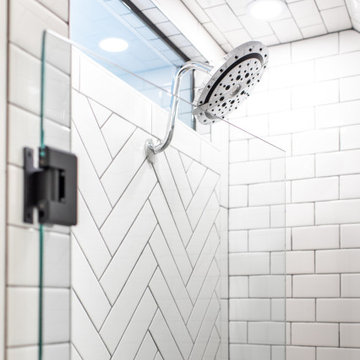
Master bath room renovation. Added master suite in attic space.
На фото: большая главная ванная комната в стиле неоклассика (современная классика) с плоскими фасадами, светлыми деревянными фасадами, угловым душем, раздельным унитазом, белой плиткой, керамической плиткой, белыми стенами, мраморным полом, подвесной раковиной, столешницей из плитки, черным полом, душем с распашными дверями, белой столешницей, сиденьем для душа, тумбой под две раковины, подвесной тумбой и панелями на стенах с
На фото: большая главная ванная комната в стиле неоклассика (современная классика) с плоскими фасадами, светлыми деревянными фасадами, угловым душем, раздельным унитазом, белой плиткой, керамической плиткой, белыми стенами, мраморным полом, подвесной раковиной, столешницей из плитки, черным полом, душем с распашными дверями, белой столешницей, сиденьем для душа, тумбой под две раковины, подвесной тумбой и панелями на стенах с
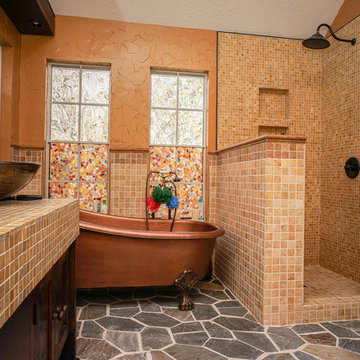
Mitchell Clay
Стильный дизайн: главная ванная комната в классическом стиле с ванной на ножках, угловым душем, полом из сланца и столешницей из плитки - последний тренд
Стильный дизайн: главная ванная комната в классическом стиле с ванной на ножках, угловым душем, полом из сланца и столешницей из плитки - последний тренд
Ванная комната с угловым душем и столешницей из плитки – фото дизайна интерьера
5