Ванная комната с цементной плиткой – фото дизайна интерьера
Сортировать:
Бюджет
Сортировать:Популярное за сегодня
221 - 240 из 8 770 фото
1 из 2
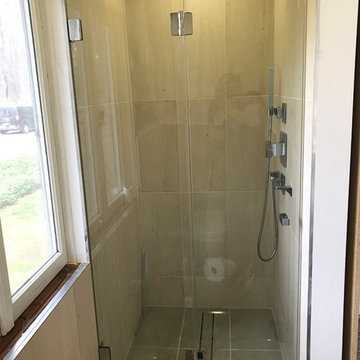
Bi-folding shower door 3/8 transparent tempered glass installed for our customers in New York in Manhattan looks great in the interior with nickel hardware
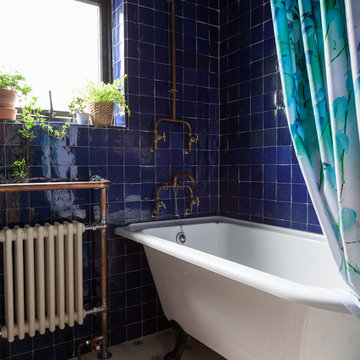
Kasia Fiszer
Пример оригинального дизайна: маленькая ванная комната в стиле фьюжн с ванной на ножках, душем над ванной, синей плиткой, цементной плиткой, синими стенами, полом из цементной плитки, белым полом и шторкой для ванной для на участке и в саду
Пример оригинального дизайна: маленькая ванная комната в стиле фьюжн с ванной на ножках, душем над ванной, синей плиткой, цементной плиткой, синими стенами, полом из цементной плитки, белым полом и шторкой для ванной для на участке и в саду
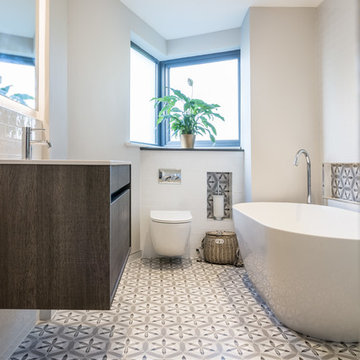
На фото: узкая и длинная ванная комната среднего размера в современном стиле с плоскими фасадами, темными деревянными фасадами, отдельно стоящей ванной, инсталляцией, белыми стенами, разноцветным полом, разноцветной плиткой, цементной плиткой и полом из цементной плитки
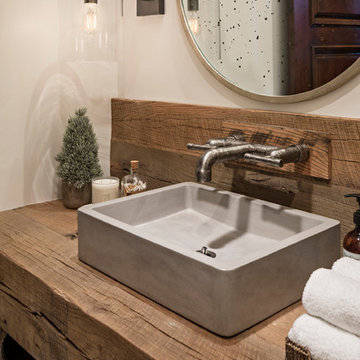
High Res Media
Стильный дизайн: ванная комната среднего размера в стиле кантри с фасадами островного типа, искусственно-состаренными фасадами, раздельным унитазом, черно-белой плиткой, цементной плиткой, белыми стенами, полом из цементной плитки, душевой кабиной, настольной раковиной и столешницей из дерева - последний тренд
Стильный дизайн: ванная комната среднего размера в стиле кантри с фасадами островного типа, искусственно-состаренными фасадами, раздельным унитазом, черно-белой плиткой, цементной плиткой, белыми стенами, полом из цементной плитки, душевой кабиной, настольной раковиной и столешницей из дерева - последний тренд
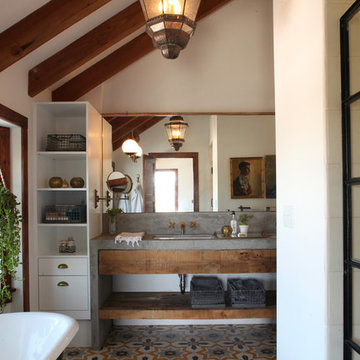
Location: Silver Lake, Los Angeles, CA, USA
A lovely small one story bungalow in the arts and craft style was the original house.
An addition of an entire second story and a portion to the back of the house to accommodate a growing family, for a 4 bedroom 3 bath new house family room and music room.
The owners a young couple from central and South America, are movie producers
The addition was a challenging one since we had to preserve the existing kitchen from a previous remodel and the old and beautiful original 1901 living room.
The stair case was inserted in one of the former bedrooms to access the new second floor.
The beam structure shown in the stair case and the master bedroom are indeed the structure of the roof exposed for more drama and higher ceilings.
The interiors where a collaboration with the owner who had a good idea of what she wanted.
Juan Felipe Goldstein Design Co.
Photographed by:
Claudio Santini Photography
12915 Greene Avenue
Los Angeles CA 90066
Mobile 310 210 7919
Office 310 578 7919
info@claudiosantini.com
www.claudiosantini.com
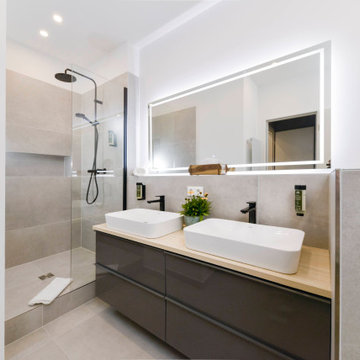
Umbau der Sanitäreinrichtungen in den OLD TOWN APARTMENTS in Berlin
На фото: серо-белая ванная комната среднего размера в стиле модернизм с плоскими фасадами, коричневыми фасадами, открытым душем, инсталляцией, серой плиткой, цементной плиткой, белыми стенами, полом из цементной плитки, душевой кабиной, настольной раковиной, столешницей из дерева, серым полом, открытым душем, коричневой столешницей, нишей, тумбой под две раковины и подвесной тумбой
На фото: серо-белая ванная комната среднего размера в стиле модернизм с плоскими фасадами, коричневыми фасадами, открытым душем, инсталляцией, серой плиткой, цементной плиткой, белыми стенами, полом из цементной плитки, душевой кабиной, настольной раковиной, столешницей из дерева, серым полом, открытым душем, коричневой столешницей, нишей, тумбой под две раковины и подвесной тумбой
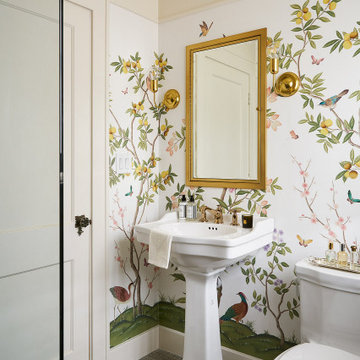
Идея дизайна: главная ванная комната среднего размера в стиле неоклассика (современная классика) с душем без бортиков, унитазом-моноблоком, белой плиткой, цементной плиткой, белыми стенами, полом из керамической плитки, раковиной с пьедесталом, серым полом, открытым душем, тумбой под одну раковину и обоями на стенах
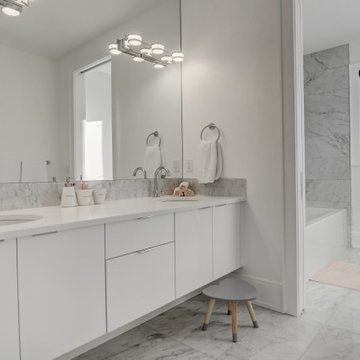
The light-filled home in Calgary features open space, modern bathrooms, and a contemporary kitchen decorated in a stylish monochromatic palette.
На фото: главная ванная комната среднего размера в современном стиле с плоскими фасадами, белыми фасадами, унитазом-моноблоком, белой плиткой, цементной плиткой, белыми стенами, врезной раковиной, столешницей из искусственного кварца, белой столешницей, тумбой под две раковины и подвесной тумбой с
На фото: главная ванная комната среднего размера в современном стиле с плоскими фасадами, белыми фасадами, унитазом-моноблоком, белой плиткой, цементной плиткой, белыми стенами, врезной раковиной, столешницей из искусственного кварца, белой столешницей, тумбой под две раковины и подвесной тумбой с
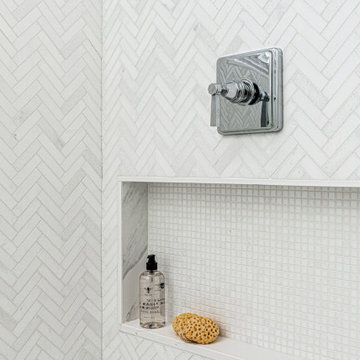
Пример оригинального дизайна: большая главная ванная комната в стиле модернизм с фасадами в стиле шейкер, бежевыми фасадами, отдельно стоящей ванной, угловым душем, унитазом-моноблоком, белой плиткой, цементной плиткой, белыми стенами, полом из цементной плитки, врезной раковиной, столешницей из искусственного кварца, серым полом, душем с распашными дверями, белой столешницей, тумбой под две раковины и напольной тумбой
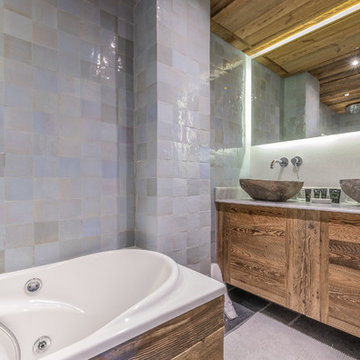
Свежая идея для дизайна: маленькая главная ванная комната в стиле рустика с фасадами с декоративным кантом, гидромассажной ванной, инсталляцией, серой плиткой, цементной плиткой, серыми стенами, полом из сланца, накладной раковиной, мраморной столешницей, серым полом и белой столешницей для на участке и в саду - отличное фото интерьера
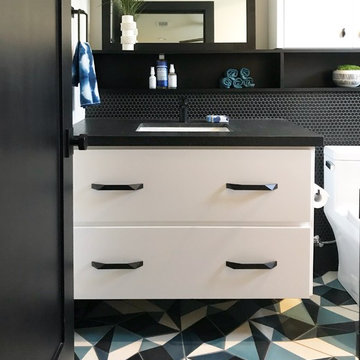
Modern and sleek bathroom with black, white and blue accents. White flat panel vanity with geometric, flat black hardware. Natural, leathered black granite countertops with mitered edge. Flat black Aqua Brass faucet and fixtures. Unique and functional shelf for storage with above toilet cabinet for optimal storage. Black penny rounds and a bold, encaustic Popham tile floor complete this bold design.
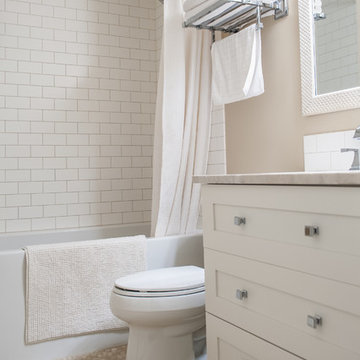
На фото: маленькая ванная комната в стиле кантри с фасадами в стиле шейкер, белыми фасадами, ванной в нише, душем над ванной, белой плиткой, цементной плиткой, бежевыми стенами, полом из галечной плитки, врезной раковиной, раздельным унитазом и бежевым полом для на участке и в саду с
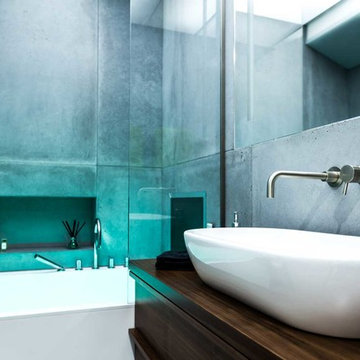
A contemporary penthouse apartment in St John's Wood in a converted church. Right next to the famous Beatles crossing next to the Abbey Road.
Concrete clad bathrooms with a fully lit ceiling made of plexiglass panels. The walls and flooring are made of real concrete panels, which give a very cool effect. While underfloor heating keeps these spaces warm. The ceilings have been made of plexiglass panels and are fully lit. Beautiful detailed walnut joinery, suave Laufen bath with integrated mood lighting and Aquavision TV.
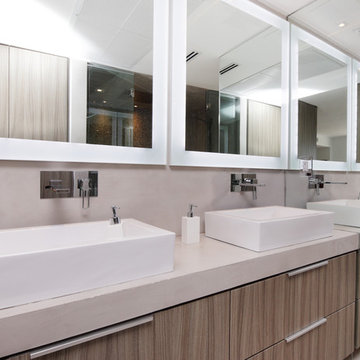
Felix Mizioznikov
Свежая идея для дизайна: маленькая ванная комната в современном стиле с плоскими фасадами, светлыми деревянными фасадами, столешницей из бетона, угловым душем, инсталляцией, черной плиткой, душевой кабиной и цементной плиткой для на участке и в саду - отличное фото интерьера
Свежая идея для дизайна: маленькая ванная комната в современном стиле с плоскими фасадами, светлыми деревянными фасадами, столешницей из бетона, угловым душем, инсталляцией, черной плиткой, душевой кабиной и цементной плиткой для на участке и в саду - отличное фото интерьера

Идея дизайна: маленькая главная ванная комната в современном стиле с плоскими фасадами, белыми фасадами, открытым душем, инсталляцией, синей плиткой, цементной плиткой, белыми стенами, бетонным полом, настольной раковиной, столешницей из дерева, серым полом, душем с распашными дверями, коричневой столешницей, тумбой под одну раковину и подвесной тумбой для на участке и в саду
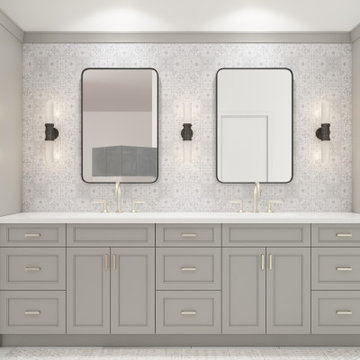
This is the rendering of the bathroom.
We reconfigured the space, moving the door to the toilet room behind the vanity which offered more storage at the vanity area and gave the toilet room more privacy. If the linen towers each vanity sink has their own pullout hamper for dirty laundry. Its bright but the dramatic green tile offers a rich element to the room
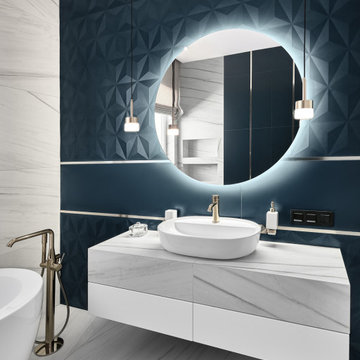
Свежая идея для дизайна: главная ванная комната среднего размера в современном стиле с синей плиткой, цементной плиткой, столешницей из плитки, белым полом, синей столешницей и тумбой под одну раковину - отличное фото интерьера
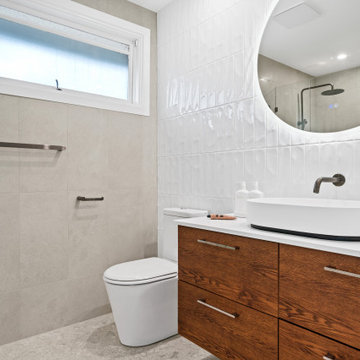
На фото: маленькая главная ванная комната в современном стиле с плоскими фасадами, коричневыми фасадами, угловым душем, унитазом-моноблоком, белой плиткой, цементной плиткой, полом из керамогранита, консольной раковиной, столешницей из искусственного кварца, серым полом, душем с распашными дверями, белой столешницей, нишей, тумбой под одну раковину и подвесной тумбой для на участке и в саду с
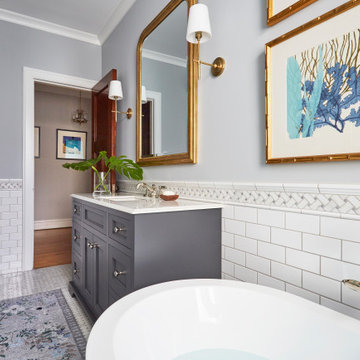
Download our free ebook, Creating the Ideal Kitchen. DOWNLOAD NOW
This master bath remodel is the cat's meow for more than one reason! The materials in the room are soothing and give a nice vintage vibe in keeping with the rest of the home. We completed a kitchen remodel for this client a few years’ ago and were delighted when she contacted us for help with her master bath!
The bathroom was fine but was lacking in interesting design elements, and the shower was very small. We started by eliminating the shower curb which allowed us to enlarge the footprint of the shower all the way to the edge of the bathtub, creating a modified wet room. The shower is pitched toward a linear drain so the water stays in the shower. A glass divider allows for the light from the window to expand into the room, while a freestanding tub adds a spa like feel.
The radiator was removed and both heated flooring and a towel warmer were added to provide heat. Since the unit is on the top floor in a multi-unit building it shares some of the heat from the floors below, so this was a great solution for the space.
The custom vanity includes a spot for storing styling tools and a new built in linen cabinet provides plenty of the storage. The doors at the top of the linen cabinet open to stow away towels and other personal care products, and are lighted to ensure everything is easy to find. The doors below are false doors that disguise a hidden storage area. The hidden storage area features a custom litterbox pull out for the homeowner’s cat! Her kitty enters through the cutout, and the pull out drawer allows for easy clean ups.
The materials in the room – white and gray marble, charcoal blue cabinetry and gold accents – have a vintage vibe in keeping with the rest of the home. Polished nickel fixtures and hardware add sparkle, while colorful artwork adds some life to the space.
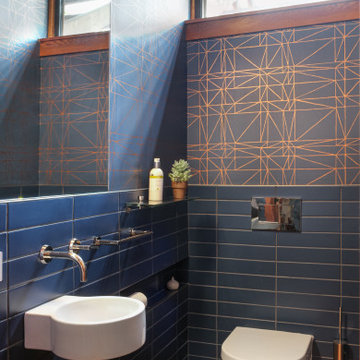
На фото: ванная комната среднего размера в стиле ретро с синими фасадами, инсталляцией, синей плиткой, цементной плиткой, темным паркетным полом, душевой кабиной, коричневым полом, тумбой под одну раковину, подвесной тумбой, деревянным потолком и обоями на стенах с
Ванная комната с цементной плиткой – фото дизайна интерьера
12