Большая ванная комната с цементной плиткой – фото дизайна интерьера
Сортировать:
Бюджет
Сортировать:Популярное за сегодня
1 - 20 из 2 060 фото
1 из 3

Пример оригинального дизайна: большая главная ванная комната в деревянном доме в стиле рустика с отдельно стоящей ванной, цементной плиткой, настольной раковиной, столешницей из дерева, тумбой под две раковины и напольной тумбой

Свежая идея для дизайна: большая главная ванная комната в современном стиле с двойным душем, серой плиткой, серыми стенами, серым полом, душем с распашными дверями, фасадами цвета дерева среднего тона, цементной плиткой, бетонным полом, настольной раковиной, столешницей из бетона и черной столешницей - отличное фото интерьера

Light and Airy shiplap bathroom was the dream for this hard working couple. The goal was to totally re-create a space that was both beautiful, that made sense functionally and a place to remind the clients of their vacation time. A peaceful oasis. We knew we wanted to use tile that looks like shiplap. A cost effective way to create a timeless look. By cladding the entire tub shower wall it really looks more like real shiplap planked walls.
The center point of the room is the new window and two new rustic beams. Centered in the beams is the rustic chandelier.
Design by Signature Designs Kitchen Bath
Contractor ADR Design & Remodel
Photos by Gail Owens

Our clients came to us because they were tired of looking at the side of their neighbor’s house from their master bedroom window! Their 1959 Dallas home had worked great for them for years, but it was time for an update and reconfiguration to make it more functional for their family.
They were looking to open up their dark and choppy space to bring in as much natural light as possible in both the bedroom and bathroom. They knew they would need to reconfigure the master bathroom and bedroom to make this happen. They were thinking the current bedroom would become the bathroom, but they weren’t sure where everything else would go.
This is where we came in! Our designers were able to create their new floorplan and show them a 3D rendering of exactly what the new spaces would look like.
The space that used to be the master bedroom now consists of the hallway into their new master suite, which includes a new large walk-in closet where the washer and dryer are now located.
From there, the space flows into their new beautiful, contemporary bathroom. They decided that a bathtub wasn’t important to them but a large double shower was! So, the new shower became the focal point of the bathroom. The new shower has contemporary Marine Bone Electra cement hexagon tiles and brushed bronze hardware. A large bench, hidden storage, and a rain shower head were must-have features. Pure Snow glass tile was installed on the two side walls while Carrara Marble Bianco hexagon mosaic tile was installed for the shower floor.
For the main bathroom floor, we installed a simple Yosemite tile in matte silver. The new Bellmont cabinets, painted naval, are complemented by the Greylac marble countertop and the Brainerd champagne bronze arched cabinet pulls. The rest of the hardware, including the faucet, towel rods, towel rings, and robe hooks, are Delta Faucet Trinsic, in a classic champagne bronze finish. To finish it off, three 14” Classic Possini Euro Ludlow wall sconces in burnished brass were installed between each sheet mirror above the vanity.
In the space that used to be the master bathroom, all of the furr downs were removed. We replaced the existing window with three large windows, opening up the view to the backyard. We also added a new door opening up into the main living room, which was totally closed off before.
Our clients absolutely love their cool, bright, contemporary bathroom, as well as the new wall of windows in their master bedroom, where they are now able to enjoy their beautiful backyard!

Embarking on the design journey of Wabi Sabi Refuge, I immersed myself in the profound quest for tranquility and harmony. This project became a testament to the pursuit of a tranquil haven that stirs a deep sense of calm within. Guided by the essence of wabi-sabi, my intention was to curate Wabi Sabi Refuge as a sacred space that nurtures an ethereal atmosphere, summoning a sincere connection with the surrounding world. Deliberate choices of muted hues and minimalist elements foster an environment of uncluttered serenity, encouraging introspection and contemplation. Embracing the innate imperfections and distinctive qualities of the carefully selected materials and objects added an exquisite touch of organic allure, instilling an authentic reverence for the beauty inherent in nature's creations. Wabi Sabi Refuge serves as a sanctuary, an evocative invitation for visitors to embrace the sublime simplicity, find solace in the imperfect, and uncover the profound and tranquil beauty that wabi-sabi unveils.
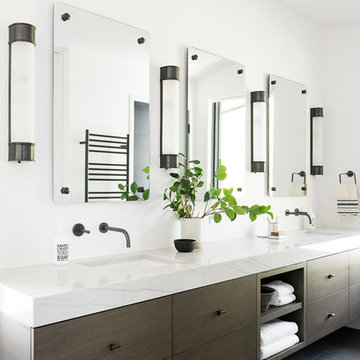
Идея дизайна: большая детская ванная комната в стиле модернизм с темными деревянными фасадами, душем над ванной, белой плиткой, цементной плиткой, белыми стенами, полом из цементной плитки, мраморной столешницей, серым полом, открытым душем и разноцветной столешницей

Источник вдохновения для домашнего уюта: большая главная ванная комната в современном стиле с отдельно стоящей ванной, полом из керамогранита, серым полом, плоскими фасадами, фасадами цвета дерева среднего тона, серыми стенами, белой столешницей, унитазом-моноблоком, серой плиткой, цементной плиткой, монолитной раковиной и столешницей из искусственного камня

На фото: большая главная ванная комната в современном стиле с отдельно стоящей ванной, серой плиткой, белыми стенами, раковиной с несколькими смесителями, серым полом, серой столешницей, открытыми фасадами, открытым душем, инсталляцией, цементной плиткой, бетонным полом, столешницей из бетона и открытым душем

Источник вдохновения для домашнего уюта: большая главная ванная комната в стиле кантри с синей плиткой, цементной плиткой, бежевыми стенами, мраморной столешницей, коричневым полом, синими фасадами, темным паркетным полом, врезной раковиной, серой столешницей и фасадами в стиле шейкер
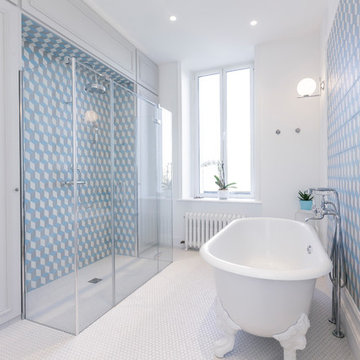
На фото: большая ванная комната в стиле неоклассика (современная классика) с ванной на ножках, душем без бортиков, синей плиткой, цементной плиткой, полом из мозаичной плитки, белым полом, душем с распашными дверями и белыми стенами

Свежая идея для дизайна: большая главная ванная комната в стиле модернизм с плоскими фасадами, белыми фасадами, душем без бортиков, серой плиткой, цементной плиткой, белыми стенами, бетонным полом, настольной раковиной, столешницей из бетона, серым полом и открытым душем - отличное фото интерьера

This modern bathroom oasis encompasses many elements that speak of minimalism, luxury and even industrial design. The white vessel sinks and freestanding modern bathtub give the room a slick and polished appearance, while the exposed piping and black hanging lights provide some aesthetic diversity. The angled ceiling and skylights allow so much light, that the room feels even more spacious than it already is. The marble floors give the room a gleaming appearance, and the chrome accents, seen on the cabinet pulls and bathroom fixtures, reminds us that sleek is in.
NS Designs, Pasadena, CA
http://nsdesignsonline.com
626-491-9411

Пример оригинального дизайна: большая главная ванная комната в современном стиле с накладной ванной, серыми стенами, светлым паркетным полом, настольной раковиной, плоскими фасадами, белыми фасадами, столешницей из бетона, инсталляцией, серой плиткой, цементной плиткой и бежевым полом
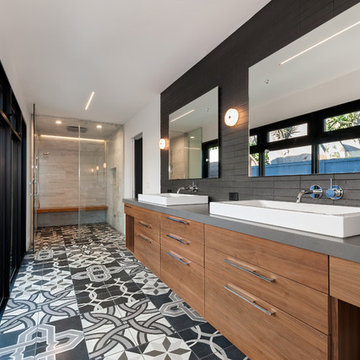
Modern Master Bathroom with custom concrete Mexican tiles, floating teak bench in steam room with seamless indoor outdoor flow to outside shower and indoor shower

Свежая идея для дизайна: большая главная ванная комната в современном стиле с настольной раковиной, плоскими фасадами, ванной в нише, душем в нише, серой плиткой, светлыми деревянными фасадами, цементной плиткой, серыми стенами, столешницей из дерева и бежевой столешницей - отличное фото интерьера

Transform your home with a new construction master bathroom remodel that embodies modern luxury. Two overhead square mirrors provide a spacious feel, reflecting light and making the room appear larger. Adding elegance, the wood cabinetry complements the white backsplash, and the gold and black fixtures create a sophisticated contrast. The hexagon flooring adds a unique touch and pairs perfectly with the white countertops. But the highlight of this remodel is the shower's niche and bench, alongside the freestanding bathtub ready for a relaxing soak.

Light and Airy shiplap bathroom was the dream for this hard working couple. The goal was to totally re-create a space that was both beautiful, that made sense functionally and a place to remind the clients of their vacation time. A peaceful oasis. We knew we wanted to use tile that looks like shiplap. A cost effective way to create a timeless look. By cladding the entire tub shower wall it really looks more like real shiplap planked walls.
The center point of the room is the new window and two new rustic beams. Centered in the beams is the rustic chandelier.
Design by Signature Designs Kitchen Bath
Contractor ADR Design & Remodel
Photos by Gail Owens

Идея дизайна: большая главная ванная комната в стиле модернизм с фасадами в стиле шейкер, бежевыми фасадами, отдельно стоящей ванной, угловым душем, унитазом-моноблоком, белой плиткой, цементной плиткой, белыми стенами, полом из цементной плитки, врезной раковиной, столешницей из искусственного кварца, серым полом, душем с распашными дверями, белой столешницей, тумбой под две раковины и напольной тумбой
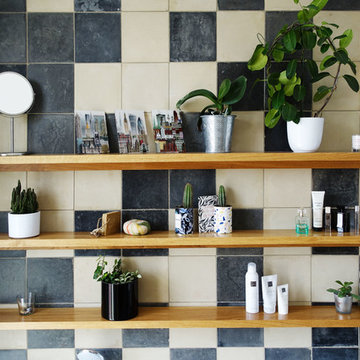
Baignoire et douche.
Cécile Gruet
Стильный дизайн: большая главная ванная комната в современном стиле с плоскими фасадами, светлыми деревянными фасадами, накладной ванной, открытым душем, разноцветной плиткой, цементной плиткой, бетонным полом, консольной раковиной, столешницей из искусственного камня, серым полом и белой столешницей - последний тренд
Стильный дизайн: большая главная ванная комната в современном стиле с плоскими фасадами, светлыми деревянными фасадами, накладной ванной, открытым душем, разноцветной плиткой, цементной плиткой, бетонным полом, консольной раковиной, столешницей из искусственного камня, серым полом и белой столешницей - последний тренд
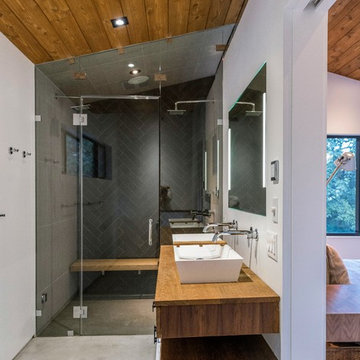
Идея дизайна: большая главная ванная комната в современном стиле с плоскими фасадами, белыми фасадами, душем в нише, черной плиткой, цементной плиткой, белыми стенами, бетонным полом, раковиной с несколькими смесителями, столешницей из дерева, серым полом, душем с распашными дверями и коричневой столешницей
Большая ванная комната с цементной плиткой – фото дизайна интерьера
1