Ванная комната с цементной плиткой и балками на потолке – фото дизайна интерьера
Сортировать:
Бюджет
Сортировать:Популярное за сегодня
1 - 20 из 136 фото

Light and Airy shiplap bathroom was the dream for this hard working couple. The goal was to totally re-create a space that was both beautiful, that made sense functionally and a place to remind the clients of their vacation time. A peaceful oasis. We knew we wanted to use tile that looks like shiplap. A cost effective way to create a timeless look. By cladding the entire tub shower wall it really looks more like real shiplap planked walls.
The center point of the room is the new window and two new rustic beams. Centered in the beams is the rustic chandelier.
Design by Signature Designs Kitchen Bath
Contractor ADR Design & Remodel
Photos by Gail Owens

Свежая идея для дизайна: большая ванная комната в морском стиле с открытыми фасадами, фасадами цвета дерева среднего тона, открытым душем, унитазом-моноблоком, белой плиткой, цементной плиткой, белыми стенами, полом из галечной плитки, монолитной раковиной, столешницей из искусственного кварца, бежевым полом, открытым душем, белой столешницей, нишей, тумбой под две раковины, напольной тумбой и балками на потолке - отличное фото интерьера

Bright and airy family bathroom with bespoke joinery. exposed beams, timber wall panelling, painted floor and Bert & May encaustic shower tiles .
Пример оригинального дизайна: маленькая детская ванная комната в стиле фьюжн с фасадами с утопленной филенкой, бежевыми фасадами, отдельно стоящей ванной, открытым душем, инсталляцией, розовой плиткой, цементной плиткой, белыми стенами, деревянным полом, врезной раковиной, серым полом, душем с распашными дверями, белой столешницей, нишей, тумбой под одну раковину, напольной тумбой, балками на потолке и панелями на части стены для на участке и в саду
Пример оригинального дизайна: маленькая детская ванная комната в стиле фьюжн с фасадами с утопленной филенкой, бежевыми фасадами, отдельно стоящей ванной, открытым душем, инсталляцией, розовой плиткой, цементной плиткой, белыми стенами, деревянным полом, врезной раковиной, серым полом, душем с распашными дверями, белой столешницей, нишей, тумбой под одну раковину, напольной тумбой, балками на потолке и панелями на части стены для на участке и в саду

This casita was completely renovated from floor to ceiling in preparation of Airbnb short term romantic getaways. The color palette of teal green, blue and white was brought to life with curated antiques that were stripped of their dark stain colors, collected fine linens, fine plaster wall finishes, authentic Turkish rugs, antique and custom light fixtures, original oil paintings and moorish chevron tile and Moroccan pattern choices.

Embarking on the design journey of Wabi Sabi Refuge, I immersed myself in the profound quest for tranquility and harmony. This project became a testament to the pursuit of a tranquil haven that stirs a deep sense of calm within. Guided by the essence of wabi-sabi, my intention was to curate Wabi Sabi Refuge as a sacred space that nurtures an ethereal atmosphere, summoning a sincere connection with the surrounding world. Deliberate choices of muted hues and minimalist elements foster an environment of uncluttered serenity, encouraging introspection and contemplation. Embracing the innate imperfections and distinctive qualities of the carefully selected materials and objects added an exquisite touch of organic allure, instilling an authentic reverence for the beauty inherent in nature's creations. Wabi Sabi Refuge serves as a sanctuary, an evocative invitation for visitors to embrace the sublime simplicity, find solace in the imperfect, and uncover the profound and tranquil beauty that wabi-sabi unveils.

double rain shower in Master bath
Идея дизайна: большая главная ванная комната в стиле лофт с открытыми фасадами, темными деревянными фасадами, душевой комнатой, серой плиткой, цементной плиткой, серыми стенами, бетонным полом, настольной раковиной, столешницей из дерева, серым полом, открытым душем, коричневой столешницей, тумбой под одну раковину, подвесной тумбой, балками на потолке и кирпичными стенами
Идея дизайна: большая главная ванная комната в стиле лофт с открытыми фасадами, темными деревянными фасадами, душевой комнатой, серой плиткой, цементной плиткой, серыми стенами, бетонным полом, настольной раковиной, столешницей из дерева, серым полом, открытым душем, коричневой столешницей, тумбой под одну раковину, подвесной тумбой, балками на потолке и кирпичными стенами

Light and Airy shiplap bathroom was the dream for this hard working couple. The goal was to totally re-create a space that was both beautiful, that made sense functionally and a place to remind the clients of their vacation time. A peaceful oasis. We knew we wanted to use tile that looks like shiplap. A cost effective way to create a timeless look. By cladding the entire tub shower wall it really looks more like real shiplap planked walls.
The center point of the room is the new window and two new rustic beams. Centered in the beams is the rustic chandelier.
Design by Signature Designs Kitchen Bath
Contractor ADR Design & Remodel
Photos by Gail Owens
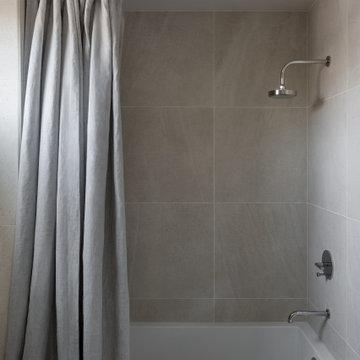
Источник вдохновения для домашнего уюта: маленькая детская ванная комната в морском стиле с плоскими фасадами, светлыми деревянными фасадами, цементной плиткой, бежевыми стенами, полом из керамической плитки, столешницей из искусственного кварца, бежевым полом, тумбой под одну раковину, подвесной тумбой, балками на потолке, душем над ванной, бежевой плиткой, шторкой для ванной и ванной в нише для на участке и в саду
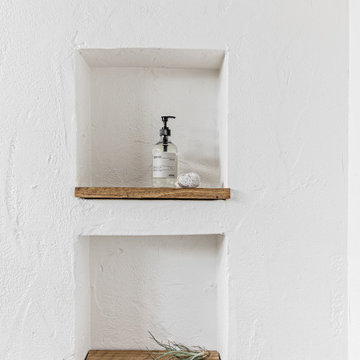
Источник вдохновения для домашнего уюта: большая ванная комната в морском стиле с открытыми фасадами, фасадами цвета дерева среднего тона, открытым душем, унитазом-моноблоком, белой плиткой, цементной плиткой, белыми стенами, полом из галечной плитки, монолитной раковиной, столешницей из искусственного кварца, бежевым полом, открытым душем, белой столешницей, нишей, тумбой под две раковины, напольной тумбой и балками на потолке

Ванная комната кантри. Сантехника, Roca, Kerasan. Ванна на ножках, подвесной унитаз, биде, цветной кафель, стеклянная перегородка душевой, картины.
Идея дизайна: главная ванная комната среднего размера в стиле кантри с ванной на ножках, биде, бежевыми стенами, разноцветным полом, душевой комнатой, разноцветной плиткой, цементной плиткой, полом из керамической плитки, монолитной раковиной, душем с распашными дверями, плоскими фасадами, темными деревянными фасадами, столешницей из искусственного камня, бежевой столешницей, тумбой под одну раковину, напольной тумбой, балками на потолке и деревянными стенами
Идея дизайна: главная ванная комната среднего размера в стиле кантри с ванной на ножках, биде, бежевыми стенами, разноцветным полом, душевой комнатой, разноцветной плиткой, цементной плиткой, полом из керамической плитки, монолитной раковиной, душем с распашными дверями, плоскими фасадами, темными деревянными фасадами, столешницей из искусственного камня, бежевой столешницей, тумбой под одну раковину, напольной тумбой, балками на потолке и деревянными стенами

A 1900 sq. ft. family home for five in the heart of the Flatiron District. The family had strong ties to Bali, going continuously yearly. The goal was to provide them with Bali's warmth in the structured and buzzing city that is New York. The space is completely personalized; many pieces are from their collection of Balinese furniture, some of which were repurposed to make pieces like chairs and tables. The rooms called for warm tones and woods that weaved throughout the space through contrasting colors and mixed materials. A space with a story, a magical jungle juxtaposed with the modernism of the city.
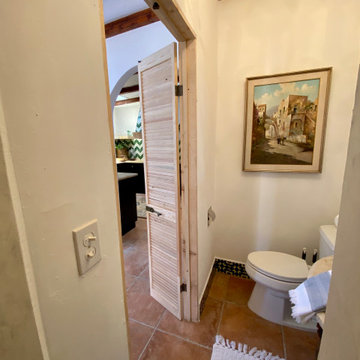
This casita was completely renovated from floor to ceiling in preparation of Airbnb short term romantic getaways. The color palette of teal green, blue and white was brought to life with curated antiques that were stripped of their dark stain colors, collected fine linens, fine plaster wall finishes, authentic Turkish rugs, antique and custom light fixtures, original oil paintings and moorish chevron tile and Moroccan pattern choices.

Пример оригинального дизайна: маленькая главная ванная комната в современном стиле с плоскими фасадами, искусственно-состаренными фасадами, ванной в нише, душем без бортиков, биде, синей плиткой, цементной плиткой, белыми стенами, полом из керамогранита, врезной раковиной, столешницей из искусственного кварца, белым полом, душем с распашными дверями, белой столешницей, нишей, тумбой под две раковины, встроенной тумбой и балками на потолке для на участке и в саду
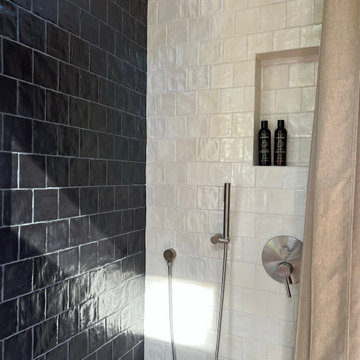
This Paradise Model ATU is extra tall and grand! As you would in you have a couch for lounging, a 6 drawer dresser for clothing, and a seating area and closet that mirrors the kitchen. Quartz countertops waterfall over the side of the cabinets encasing them in stone. The custom kitchen cabinetry is sealed in a clear coat keeping the wood tone light. Black hardware accents with contrast to the light wood. A main-floor bedroom- no crawling in and out of bed. The wallpaper was an owner request; what do you think of their choice?
The bathroom has natural edge Hawaiian mango wood slabs spanning the length of the bump-out: the vanity countertop and the shelf beneath. The entire bump-out-side wall is tiled floor to ceiling with a diamond print pattern. The shower follows the high contrast trend with one white wall and one black wall in matching square pearl finish. The warmth of the terra cotta floor adds earthy warmth that gives life to the wood. 3 wall lights hang down illuminating the vanity, though durning the day, you likely wont need it with the natural light shining in from two perfect angled long windows.
This Paradise model was way customized. The biggest alterations were to remove the loft altogether and have one consistent roofline throughout. We were able to make the kitchen windows a bit taller because there was no loft we had to stay below over the kitchen. This ATU was perfect for an extra tall person. After editing out a loft, we had these big interior walls to work with and although we always have the high-up octagon windows on the interior walls to keep thing light and the flow coming through, we took it a step (or should I say foot) further and made the french pocket doors extra tall. This also made the shower wall tile and shower head extra tall. We added another ceiling fan above the kitchen and when all of those awning windows are opened up, all the hot air goes right up and out.
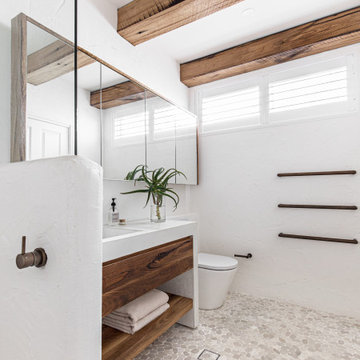
Пример оригинального дизайна: большая ванная комната в морском стиле с открытыми фасадами, фасадами цвета дерева среднего тона, открытым душем, унитазом-моноблоком, белой плиткой, цементной плиткой, белыми стенами, полом из галечной плитки, монолитной раковиной, столешницей из искусственного кварца, бежевым полом, открытым душем, белой столешницей, нишей, тумбой под две раковины, напольной тумбой и балками на потолке
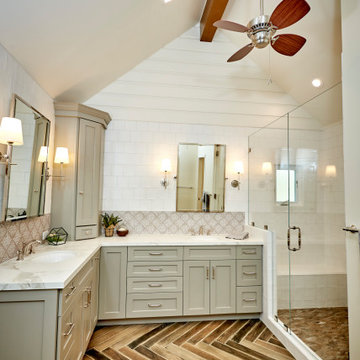
Carlsbad Home
The designer put together a retreat for the whole family. The master bath was completed gutted and reconfigured maximizing the space to be a more functional room. Details added throughout with shiplap, beams and sophistication tile. The kids baths are full of fun details and personality. We also updated the main staircase to give it a fresh new look.
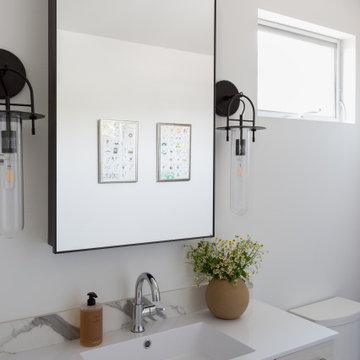
Стильный дизайн: маленькая детская ванная комната в морском стиле с плоскими фасадами, светлыми деревянными фасадами, цементной плиткой, бежевыми стенами, полом из керамической плитки, столешницей из искусственного кварца, бежевым полом, тумбой под одну раковину, подвесной тумбой, балками на потолке, ванной в нише, душем над ванной, врезной раковиной и шторкой для ванной для на участке и в саду - последний тренд
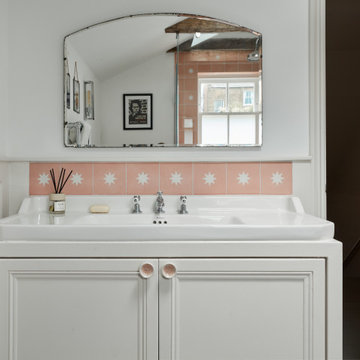
Bright and airy family bathroom with bespoke joinery. exposed beams, timber wall panelling, painted floor and Bert & May encaustic shower tiles .
Стильный дизайн: маленькая детская ванная комната в стиле фьюжн с фасадами с утопленной филенкой, бежевыми фасадами, отдельно стоящей ванной, открытым душем, инсталляцией, розовой плиткой, цементной плиткой, белыми стенами, деревянным полом, врезной раковиной, серым полом, душем с распашными дверями, белой столешницей, нишей, тумбой под одну раковину, напольной тумбой, балками на потолке и панелями на части стены для на участке и в саду - последний тренд
Стильный дизайн: маленькая детская ванная комната в стиле фьюжн с фасадами с утопленной филенкой, бежевыми фасадами, отдельно стоящей ванной, открытым душем, инсталляцией, розовой плиткой, цементной плиткой, белыми стенами, деревянным полом, врезной раковиной, серым полом, душем с распашными дверями, белой столешницей, нишей, тумбой под одну раковину, напольной тумбой, балками на потолке и панелями на части стены для на участке и в саду - последний тренд
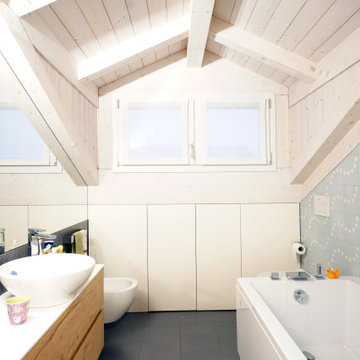
Свежая идея для дизайна: маленькая ванная комната в современном стиле с светлыми деревянными фасадами, инсталляцией, синей плиткой, цементной плиткой, белыми стенами, полом из керамогранита, настольной раковиной, столешницей из искусственного камня, синим полом, белой столешницей, подвесной тумбой, балками на потолке и панелями на стенах для на участке и в саду - отличное фото интерьера
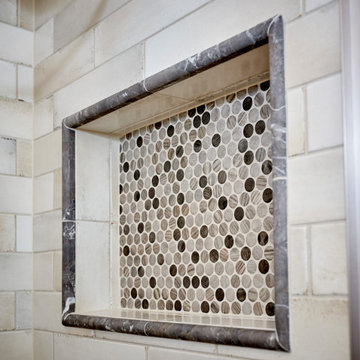
Carlsbad Home
The designer put together a retreat for the whole family. The master bath was completed gutted and reconfigured maximizing the space to be a more functional room. Details added throughout with shiplap, beams and sophistication tile. The kids baths are full of fun details and personality. We also updated the main staircase to give it a fresh new look.
Ванная комната с цементной плиткой и балками на потолке – фото дизайна интерьера
1