Ванная комната с светлым паркетным полом и подвесной раковиной – фото дизайна интерьера
Сортировать:
Бюджет
Сортировать:Популярное за сегодня
161 - 180 из 468 фото
1 из 3
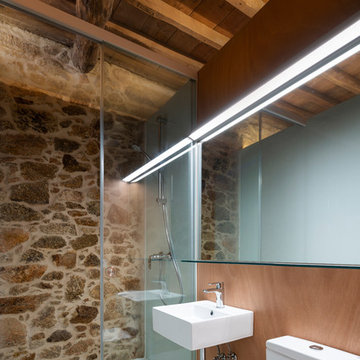
Wifre Melendrez
На фото: маленькая ванная комната в современном стиле с душевой комнатой, унитазом-моноблоком, каменной плиткой, светлым паркетным полом, душевой кабиной, подвесной раковиной, стеклянной столешницей и душем с раздвижными дверями для на участке и в саду
На фото: маленькая ванная комната в современном стиле с душевой комнатой, унитазом-моноблоком, каменной плиткой, светлым паркетным полом, душевой кабиной, подвесной раковиной, стеклянной столешницей и душем с раздвижными дверями для на участке и в саду
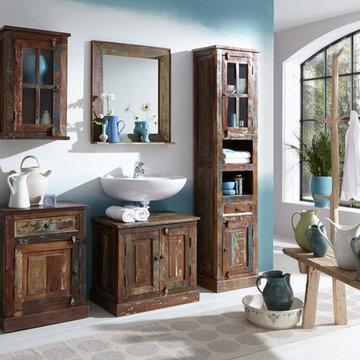
Sit Möbel
На фото: ванная комната среднего размера в стиле шебби-шик с фасадами с декоративным кантом, темными деревянными фасадами, разноцветными стенами, светлым паркетным полом, подвесной раковиной и столешницей из дерева с
На фото: ванная комната среднего размера в стиле шебби-шик с фасадами с декоративным кантом, темными деревянными фасадами, разноцветными стенами, светлым паркетным полом, подвесной раковиной и столешницей из дерева с
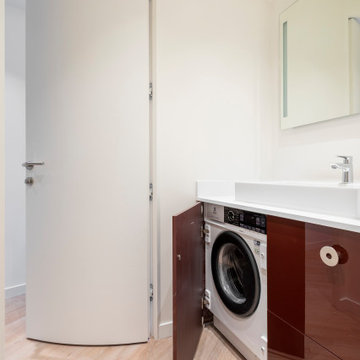
Источник вдохновения для домашнего уюта: маленькая ванная комната в стиле модернизм с открытыми фасадами, черными фасадами, душем в нише, бежевой плиткой, керамической плиткой, белыми стенами, светлым паркетным полом, душевой кабиной, подвесной раковиной, столешницей из талькохлорита, бежевым полом, душем с распашными дверями, белой столешницей, тумбой под одну раковину и встроенной тумбой для на участке и в саду
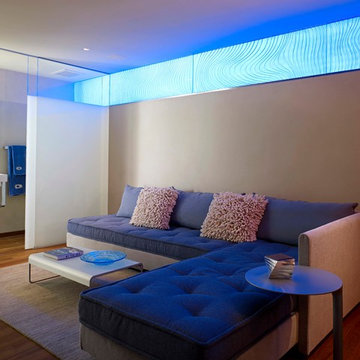
Copyright © 2010 Misha Bruk. All Rights Reserved.
Источник вдохновения для домашнего уюта: маленькая ванная комната в стиле ретро с открытым душем, бежевыми стенами, светлым паркетным полом и подвесной раковиной для на участке и в саду
Источник вдохновения для домашнего уюта: маленькая ванная комната в стиле ретро с открытым душем, бежевыми стенами, светлым паркетным полом и подвесной раковиной для на участке и в саду
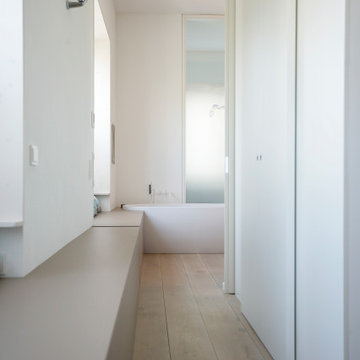
Свежая идея для дизайна: большая главная ванная комната в современном стиле с отдельно стоящей ванной, душем без бортиков, белой плиткой, керамической плиткой, светлым паркетным полом, подвесной раковиной, столешницей из искусственного камня, бежевым полом, открытым душем, белой столешницей, сиденьем для душа, тумбой под две раковины и подвесной тумбой - отличное фото интерьера
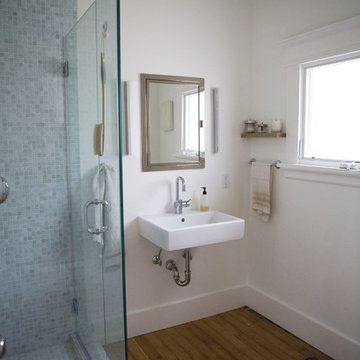
the project included a second floor addition and complete renovation of the first floor of an existing home in an historic neighborhood. walls were removed at the first floor to provide an open, light-filled family space, while a second floor addition provides bedrooms, a shared bathroom, laundry and playroom
ericka mcconnell photograhpy
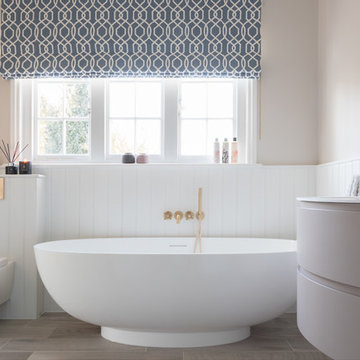
We worked very closely with our client Claire at Ciel Interior Design on this project. This bathroom was for two children to share, so it was important to avoid any hard edges so we opted for products with soft curves. Brass accents were throughout the whole property so it was important to incorporate these into the bathroom too.
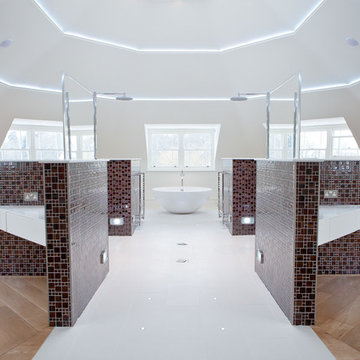
Adam Chandler Ltd
На фото: ванная комната в современном стиле с подвесной раковиной, отдельно стоящей ванной, душем без бортиков, коричневой плиткой, плиткой мозаикой, белыми стенами и светлым паркетным полом
На фото: ванная комната в современном стиле с подвесной раковиной, отдельно стоящей ванной, душем без бортиков, коричневой плиткой, плиткой мозаикой, белыми стенами и светлым паркетным полом
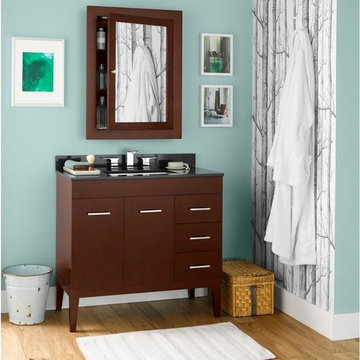
Grove Supply Inc. is proud to present this white (w01) finished floor mount vanity, by Ronbow. The 037036-7L-W01 is made from premium materials, this Floor Mount Vanity offers great function and value for your home. This fixture is part of Ronbow's decorative Venus Collection, so make sure to check out other contemporary fixtures to accessorize your room.
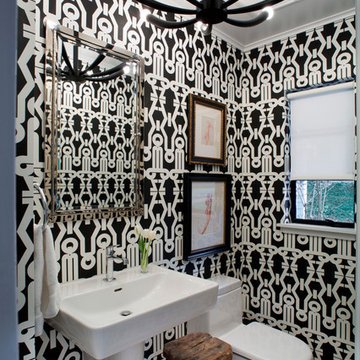
David Dietrich
На фото: главная ванная комната среднего размера в стиле ретро с подвесной раковиной, унитазом-моноблоком, черно-белой плиткой, светлым паркетным полом и черными стенами
На фото: главная ванная комната среднего размера в стиле ретро с подвесной раковиной, унитазом-моноблоком, черно-белой плиткой, светлым паркетным полом и черными стенами
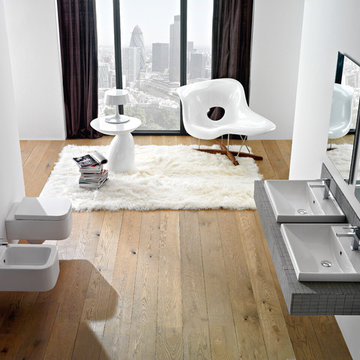
Elegant, modern bathroom concept.
На фото: ванная комната среднего размера с подвесной раковиной, инсталляцией и светлым паркетным полом
На фото: ванная комната среднего размера с подвесной раковиной, инсталляцией и светлым паркетным полом
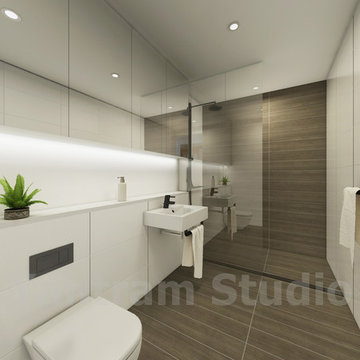
Classic White Bathroom Design with a wall-mount toilet and wall-mount sink having napkin holder.
На фото: главная ванная комната среднего размера в стиле модернизм с стеклянными фасадами, белыми фасадами, полновстраиваемой ванной, открытым душем, инсталляцией, белыми стенами, светлым паркетным полом, подвесной раковиной, мраморной столешницей, разноцветной плиткой и керамической плиткой с
На фото: главная ванная комната среднего размера в стиле модернизм с стеклянными фасадами, белыми фасадами, полновстраиваемой ванной, открытым душем, инсталляцией, белыми стенами, светлым паркетным полом, подвесной раковиной, мраморной столешницей, разноцветной плиткой и керамической плиткой с
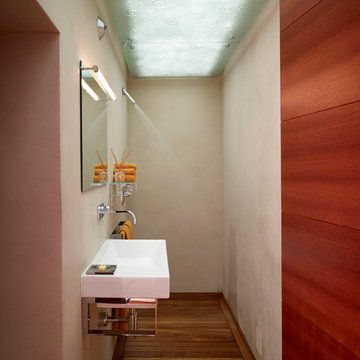
Copyright © 2010 Misha Bruk. All Rights Reserved.
Источник вдохновения для домашнего уюта: маленькая ванная комната в стиле ретро с открытым душем, бежевыми стенами, светлым паркетным полом и подвесной раковиной для на участке и в саду
Источник вдохновения для домашнего уюта: маленькая ванная комната в стиле ретро с открытым душем, бежевыми стенами, светлым паркетным полом и подвесной раковиной для на участке и в саду
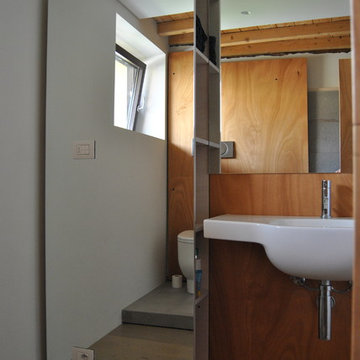
Vista del mobile bagno: il rivestimento a specchio aumenta le dimensioni e la luminosità dell'ambiente. Pavimentazione in parquet. Nel riflesso la zona riservata ai sanitari, soprelevata dalla prima con un piccolo gradino e contraddistinta da una pavimentazione in gres effetto pietra.
⁃ Pop P11, Pop P12, OtyLight (faretti incasso e semi-incasso, lampada soffitto bagno)
⁃ Serie500, Pozzi Ginori, di Antonio Citterio (set sanitari)
⁃ Barazza (rubinetterie)
⁃ Parquetterie Berrichonne (rivestimenti in legno pavimenti)
⁃ Pietra Piasentina, Ariostea (rivestimenti in grés porcellanato bagno)
⁃ Palladio (sistema serramenti esterni in acciaio)
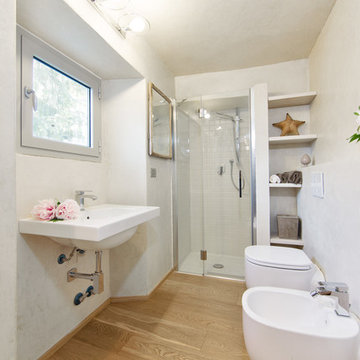
Bagno rivestito completamente in marmorino le pareti, il pavimento realizzato in legno. L'ambiente risulta particolarmente caldo e accogliente.
grassano gianluca
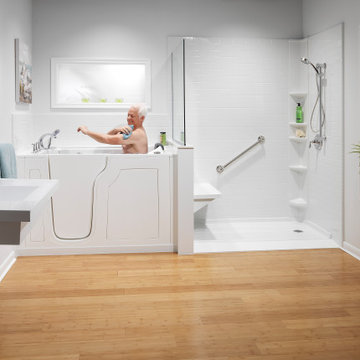
Пример оригинального дизайна: ванная комната с открытым душем, белыми стенами, светлым паркетным полом, подвесной раковиной, открытым душем, сиденьем для душа и тумбой под одну раковину
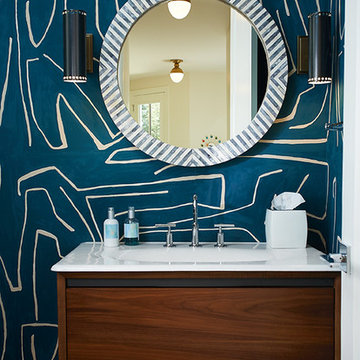
Builder: AVB Inc.
Interior Design: Vision Interiors by Visbeen
Photographer: Ashley Avila Photography
The Holloway blends the recent revival of mid-century aesthetics with the timelessness of a country farmhouse. Each façade features playfully arranged windows tucked under steeply pitched gables. Natural wood lapped siding emphasizes this homes more modern elements, while classic white board & batten covers the core of this house. A rustic stone water table wraps around the base and contours down into the rear view-out terrace.
Inside, a wide hallway connects the foyer to the den and living spaces through smooth case-less openings. Featuring a grey stone fireplace, tall windows, and vaulted wood ceiling, the living room bridges between the kitchen and den. The kitchen picks up some mid-century through the use of flat-faced upper and lower cabinets with chrome pulls. Richly toned wood chairs and table cap off the dining room, which is surrounded by windows on three sides. The grand staircase, to the left, is viewable from the outside through a set of giant casement windows on the upper landing. A spacious master suite is situated off of this upper landing. Featuring separate closets, a tiled bath with tub and shower, this suite has a perfect view out to the rear yard through the bedrooms rear windows. All the way upstairs, and to the right of the staircase, is four separate bedrooms. Downstairs, under the master suite, is a gymnasium. This gymnasium is connected to the outdoors through an overhead door and is perfect for athletic activities or storing a boat during cold months. The lower level also features a living room with view out windows and a private guest suite.
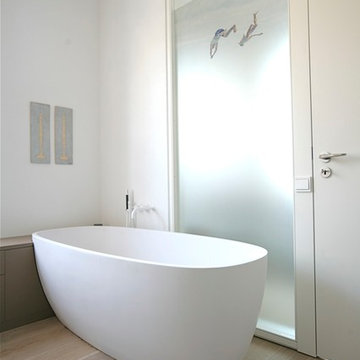
Свежая идея для дизайна: большая главная ванная комната в современном стиле с отдельно стоящей ванной, душем без бортиков, белой плиткой, керамической плиткой, светлым паркетным полом, подвесной раковиной, столешницей из искусственного камня, бежевым полом, открытым душем, белой столешницей, сиденьем для душа, тумбой под две раковины и подвесной тумбой - отличное фото интерьера
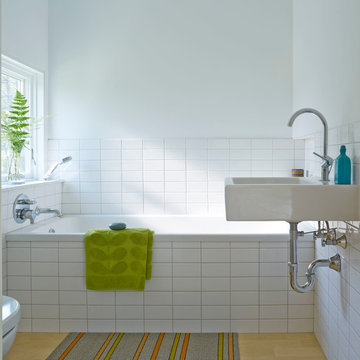
While open in plan, the Micro House's living level was sculpted so that each of the different areas of use have definition and a sense of place, without being static or confining, and so that the house could comfortably accommodate visitors.
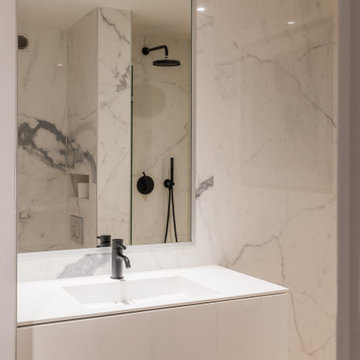
Идея дизайна: главная ванная комната среднего размера в современном стиле с плоскими фасадами, белыми фасадами, инсталляцией, серой плиткой, мраморной плиткой, серыми стенами, светлым паркетным полом, подвесной раковиной, бежевым полом, белой столешницей, тумбой под одну раковину и подвесной тумбой
Ванная комната с светлым паркетным полом и подвесной раковиной – фото дизайна интерьера
9